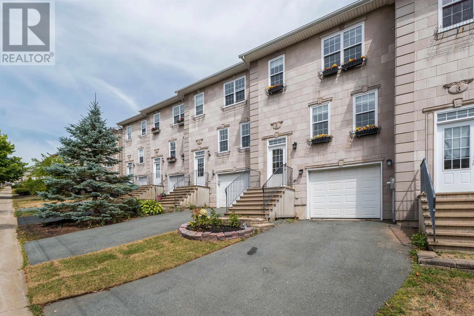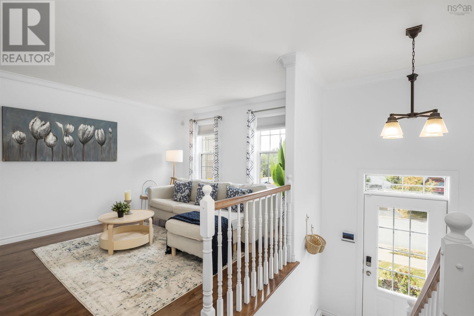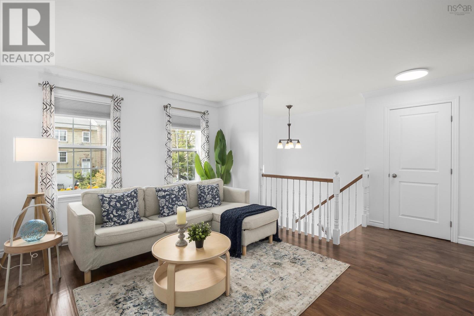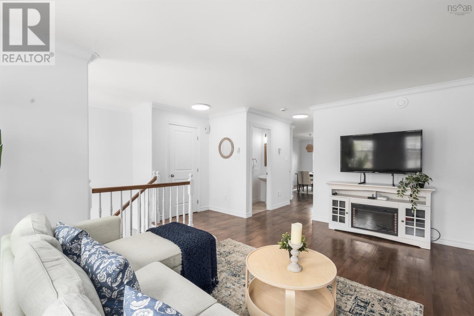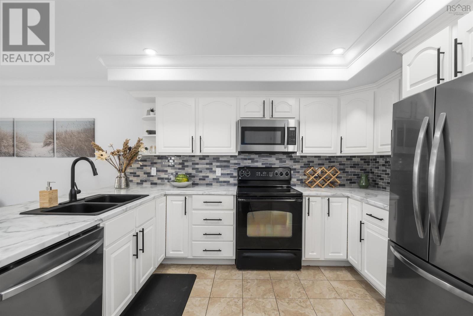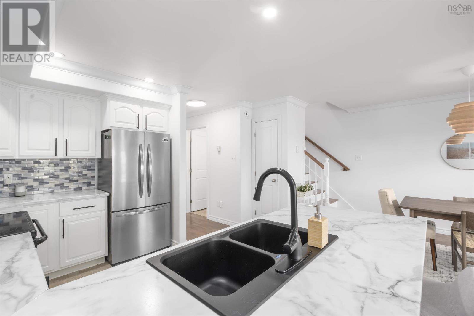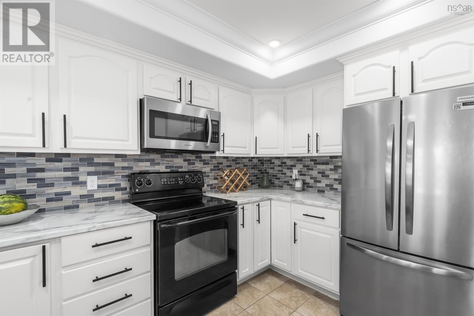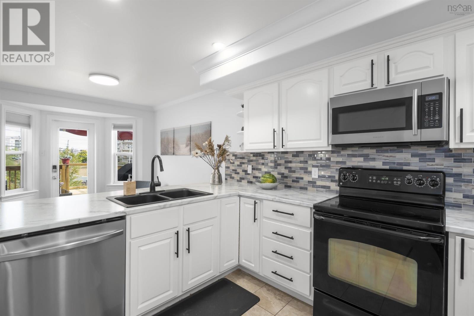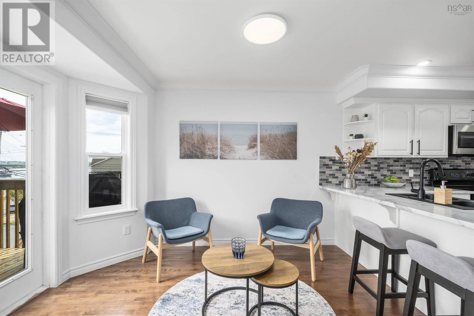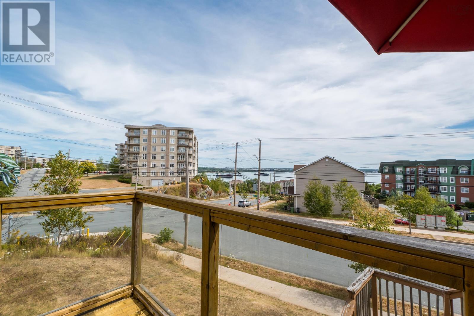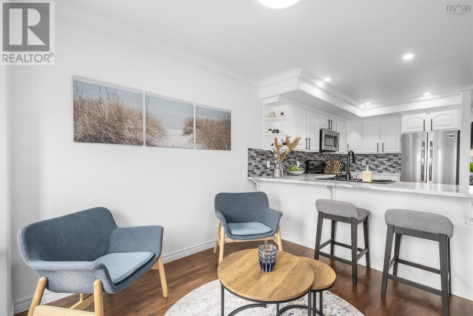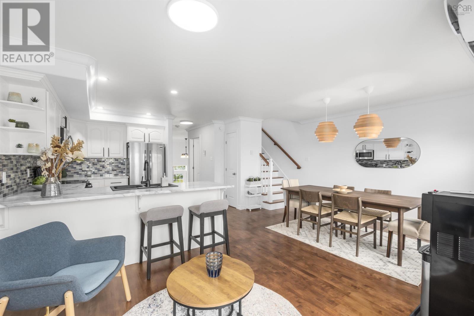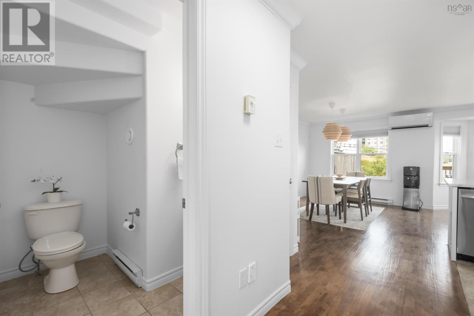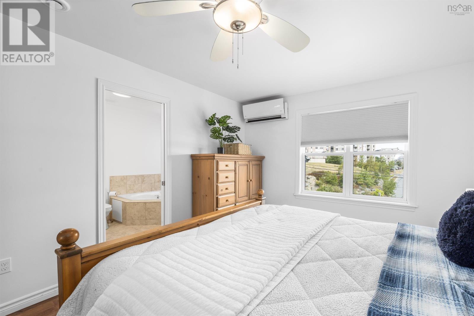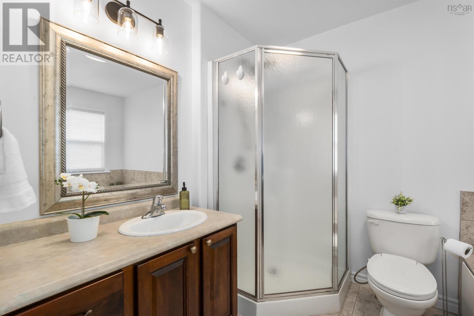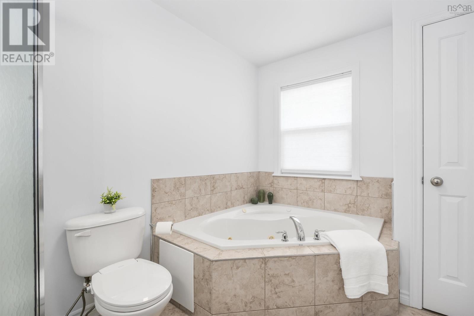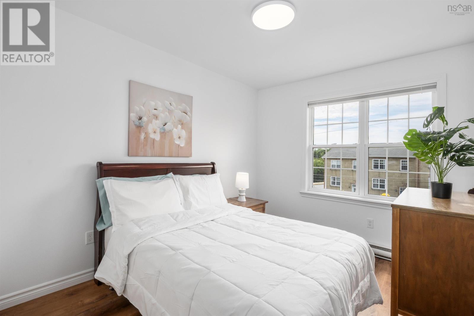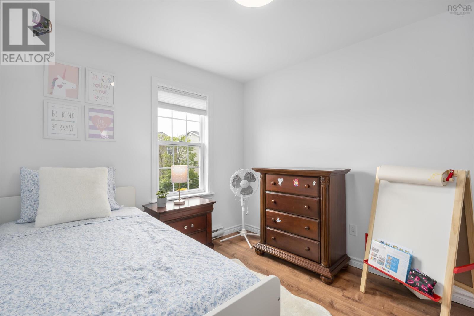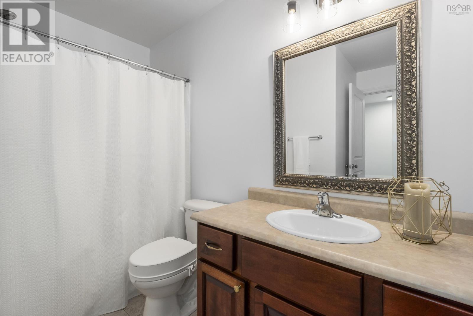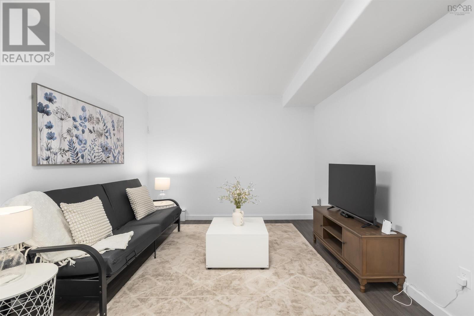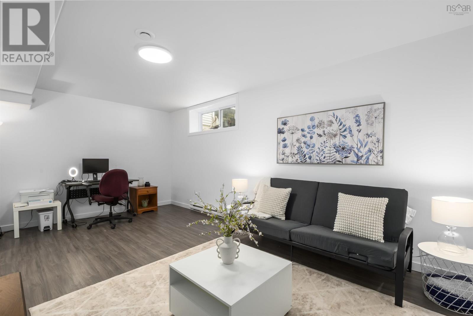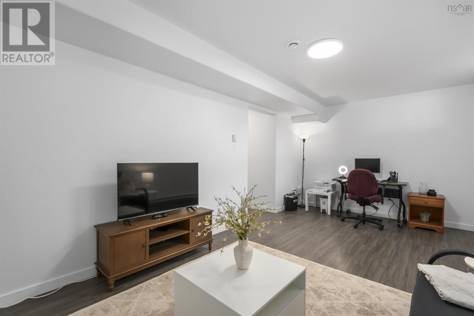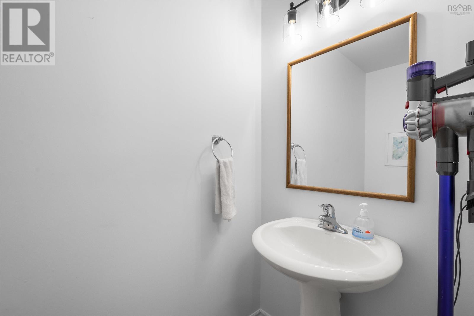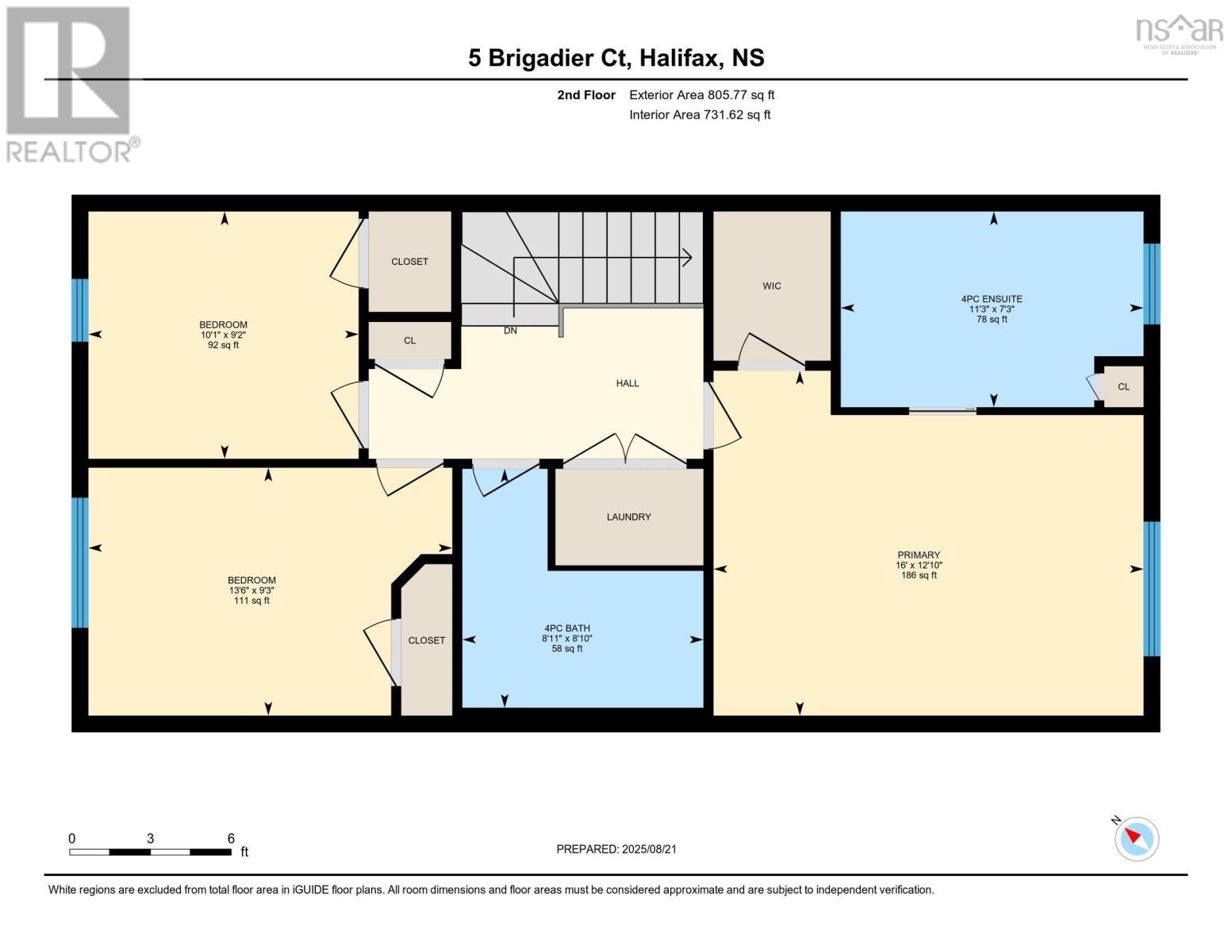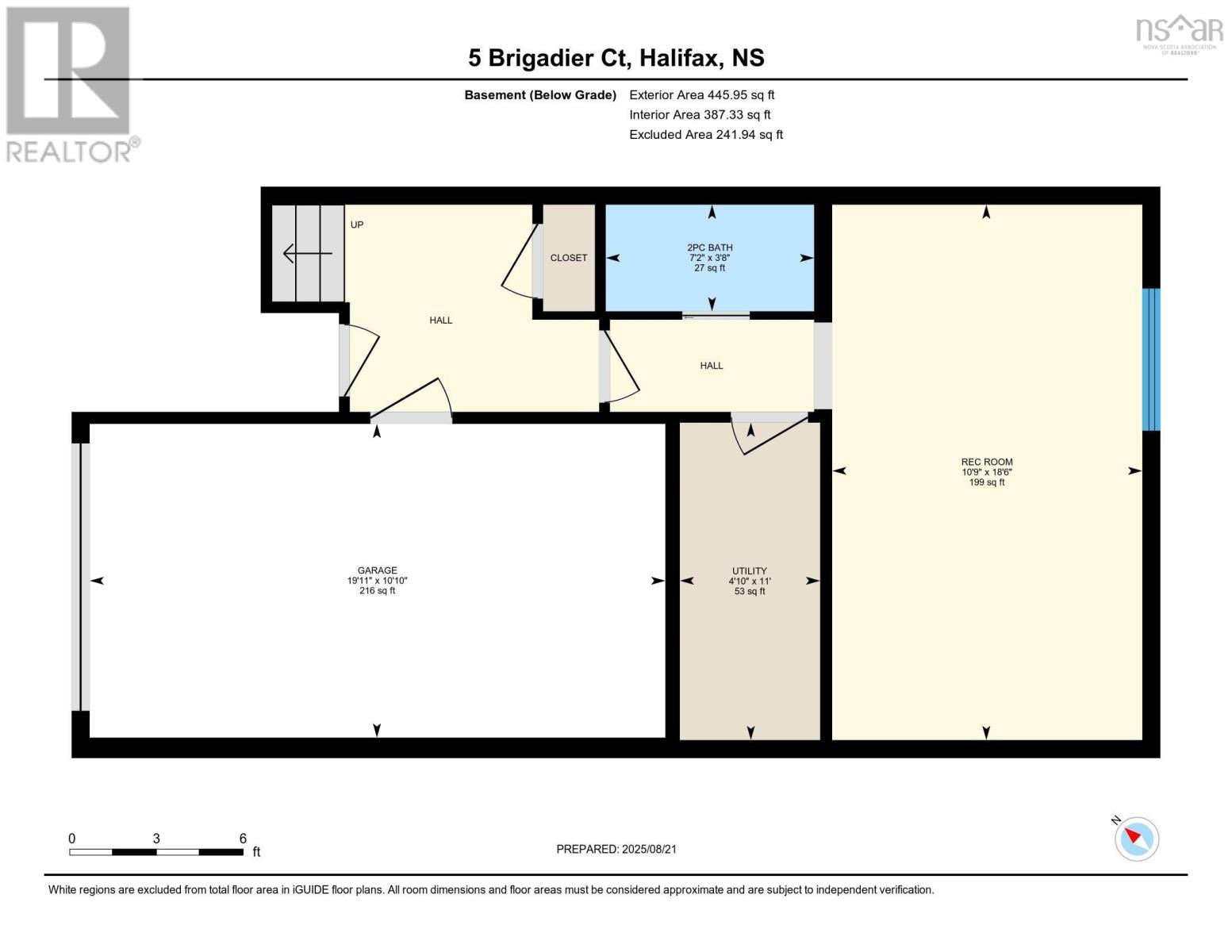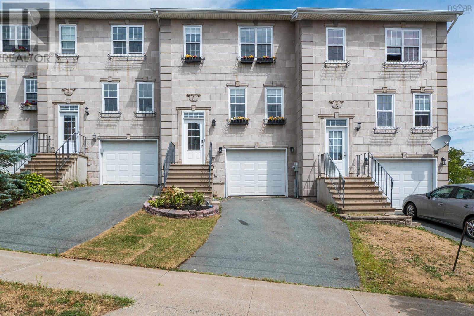5 Brigadier Court Halifax, Nova Scotia B3M 4Y4
$569,900
Welcome to 5 Brigadier Court in Larry Uteck! This beautifully maintained three-bedroom townhome offers a functional layout ideal for family living, perfectly situated near schools, parks, and a variety of amenities. Filled with natural light throughout, the spacious living room flows seamlessly into the updated white kitchen. The open concept design connects the dining and lounging areas and makes entertaining easy. The ductless heat pump provides efficient heating/cooling for year round comfort. The walkout leads to a large back deck with views of the Bedford Basin. Upstairs, the primary retreat features a full ensuite, walk-in closet, and a second ductless heat pump. Two additional bedrooms, a full bathroom and a laundry room complete this level. The lower level offers a cozy family room perfect for movie nights, a half bath, and convenient garage access. With thoughtful upgrades and meticulous care, this property is ready for you to call home. A terrific find for $569,900! (id:45785)
Property Details
| MLS® Number | 202526311 |
| Property Type | Single Family |
| Neigbourhood | Prince Edward Estates |
| Community Name | Halifax |
| Amenities Near By | Park, Playground, Public Transit, Shopping, Place Of Worship |
| Community Features | Recreational Facilities, School Bus |
| View Type | Harbour |
Building
| Bathroom Total | 4 |
| Bedrooms Above Ground | 3 |
| Bedrooms Total | 3 |
| Appliances | Range, Dishwasher, Dryer, Washer, Microwave Range Hood Combo, Refrigerator, Central Vacuum |
| Constructed Date | 2005 |
| Cooling Type | Heat Pump |
| Exterior Finish | Stone, Vinyl |
| Flooring Type | Ceramic Tile, Hardwood |
| Foundation Type | Poured Concrete |
| Half Bath Total | 2 |
| Stories Total | 2 |
| Size Interior | 2,029 Ft2 |
| Total Finished Area | 2029 Sqft |
| Type | Row / Townhouse |
| Utility Water | Municipal Water |
Parking
| Garage | |
| Attached Garage | |
| Paved Yard |
Land
| Acreage | No |
| Land Amenities | Park, Playground, Public Transit, Shopping, Place Of Worship |
| Landscape Features | Landscaped |
| Sewer | Municipal Sewage System |
| Size Irregular | 0.067 |
| Size Total | 0.067 Ac |
| Size Total Text | 0.067 Ac |
Rooms
| Level | Type | Length | Width | Dimensions |
|---|---|---|---|---|
| Second Level | Primary Bedroom | 16 x 12.10 | ||
| Second Level | Ensuite (# Pieces 2-6) | 11.3 x 7.3 | ||
| Second Level | Bedroom | 10.1 x 9.2 | ||
| Second Level | Bedroom | 13.6 x 9.3 | ||
| Second Level | Bath (# Pieces 1-6) | 8.11 x 8.10 - J | ||
| Lower Level | Recreational, Games Room | 10.9 x 18.6 | ||
| Lower Level | Bath (# Pieces 1-6) | 7.2 x 3.8 | ||
| Main Level | Living Room | 16.4 x 11.2 | ||
| Main Level | Dining Room | 17 x 10.2 | ||
| Main Level | Kitchen | 11.11 x 8.7 | ||
| Main Level | Eat In Kitchen | 10.4 x 8.6 | ||
| Main Level | Bath (# Pieces 1-6) | 5.10 x 6.8 - J |
https://www.realtor.ca/real-estate/29017781/5-brigadier-court-halifax-halifax
Contact Us
Contact us for more information
Sheila Banser
(902) 454-8752
https://homesinhrm.com/
84 Chain Lake Drive
Beechville, Nova Scotia B3S 1A2
Ryan Banser
84 Chain Lake Drive
Beechville, Nova Scotia B3S 1A2

