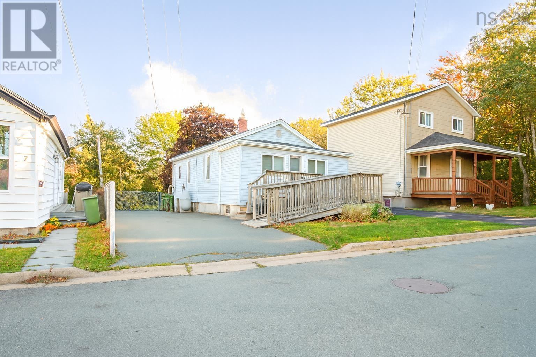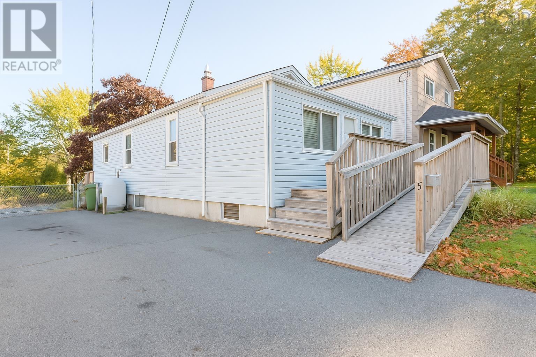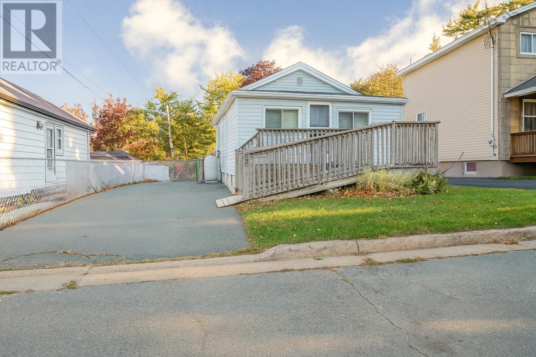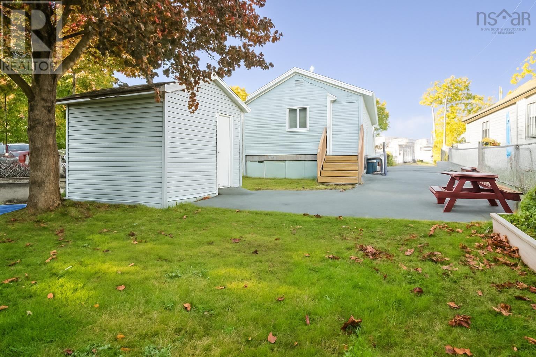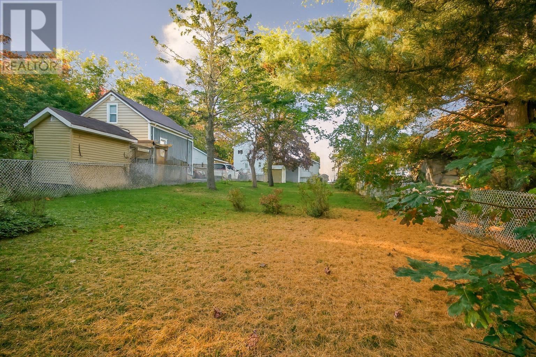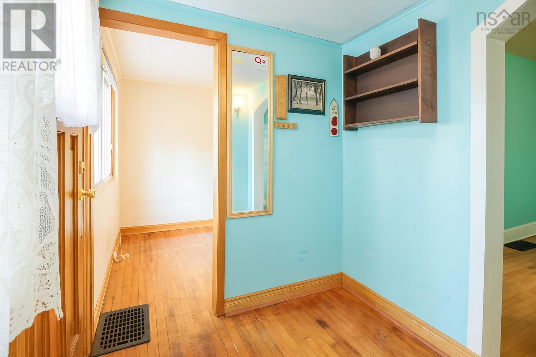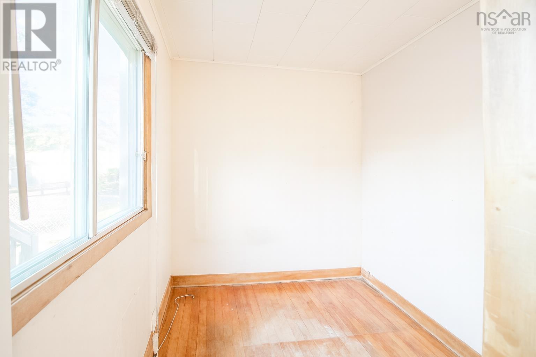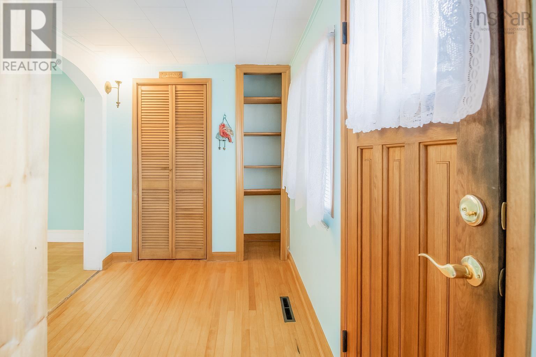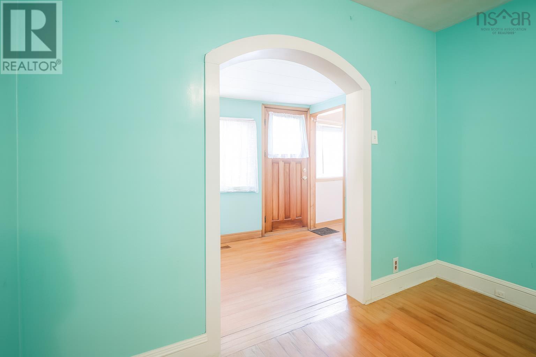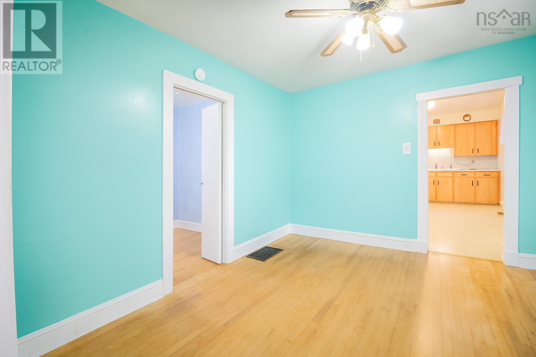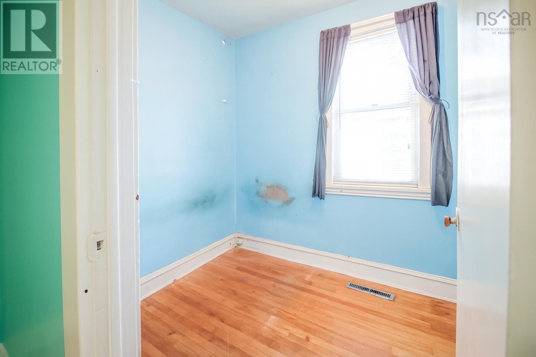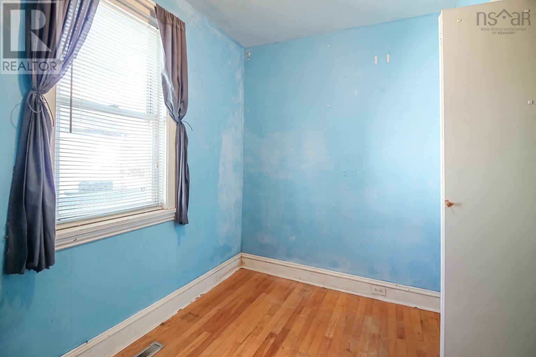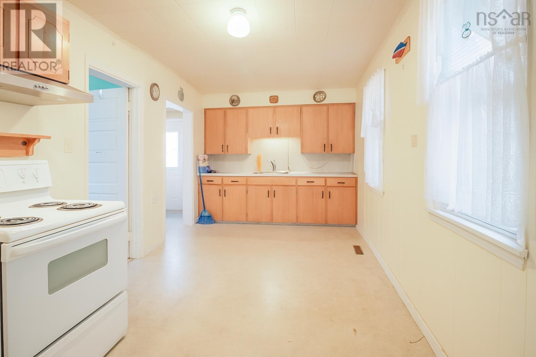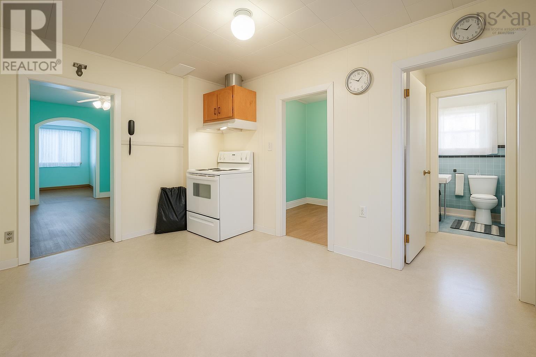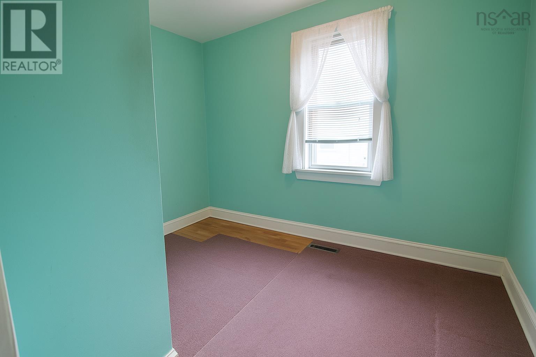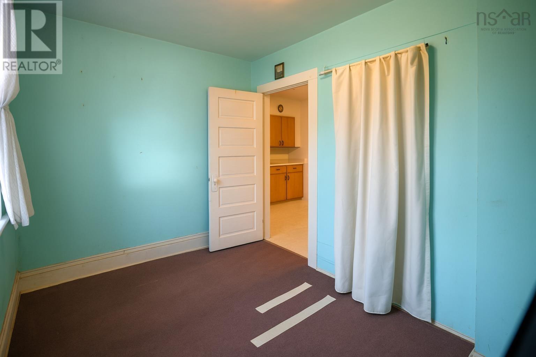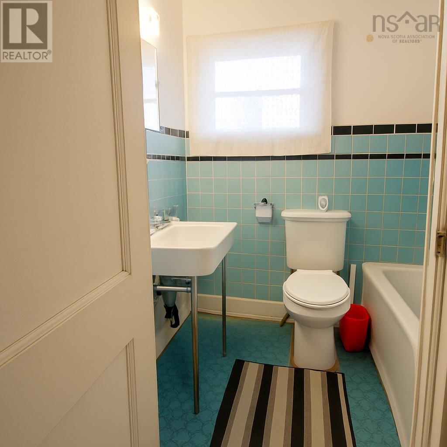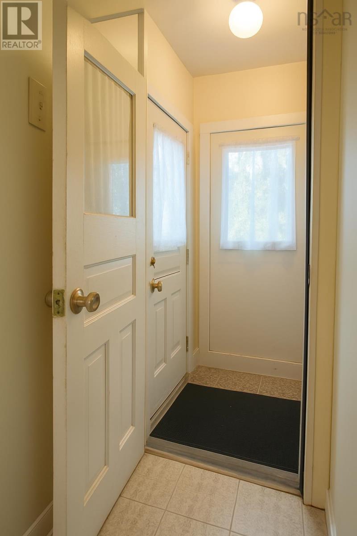5 Cleary Drive Dartmouth, Nova Scotia B2Y 3X3
$249,900
5 Cleary Drive, Dartmouth, Nova ScotiaZoned ER-3 Incredible Development OpportunityWelcome to 5 Cleary Drive, a rare opportunity tucked away on a quiet, private street in Dartmouth with views stretching towardHalifax. This property is zoned ER-3, allowing for up to three separate dwellings to be constructed on the site a highlysought-after zoning that opens the door to a variety of investment or redevelopment possibilities.The existing bungalow sits on a deep, fully-fenced lot with mature trees, a baby barn, and an additional shed offering extrastorage and outdoor functionality. While the home itself will require updates the value here lies in the land, thelocation, and the zoning flexibility.Inside, the layout is simple and compact, with a poured-concrete basement housing an oil-fed forced-air furnace and hot-watertank, plus laundry hookups.Perfect for builders, investors, or anyone seeking a redevelopment project, 5 Cleary Drive offers exceptional potential in oneof Dartmouths most convenient and evolving neighbourhoods just minutes to downtown, amenities, and major routes. (id:45785)
Property Details
| MLS® Number | 202526051 |
| Property Type | Single Family |
| Neigbourhood | Green Village |
| Community Name | Dartmouth |
| Amenities Near By | Golf Course, Park, Public Transit, Shopping, Place Of Worship |
| Community Features | Recreational Facilities, School Bus |
| Equipment Type | Water Heater |
| Rental Equipment Type | Water Heater |
Building
| Bathroom Total | 1 |
| Bedrooms Above Ground | 2 |
| Bedrooms Total | 2 |
| Appliances | Stove, Dryer, Washer |
| Architectural Style | Bungalow |
| Constructed Date | 1940 |
| Construction Style Attachment | Detached |
| Exterior Finish | Vinyl |
| Flooring Type | Hardwood, Linoleum |
| Foundation Type | Poured Concrete |
| Stories Total | 1 |
| Size Interior | 648 Ft2 |
| Total Finished Area | 648 Sqft |
| Type | House |
| Utility Water | Municipal Water |
Parking
| Parking Space(s) | |
| Paved Yard |
Land
| Acreage | No |
| Land Amenities | Golf Course, Park, Public Transit, Shopping, Place Of Worship |
| Landscape Features | Landscaped |
| Sewer | Municipal Sewage System |
| Size Irregular | 0.2388 |
| Size Total | 0.2388 Ac |
| Size Total Text | 0.2388 Ac |
Rooms
| Level | Type | Length | Width | Dimensions |
|---|---|---|---|---|
| Main Level | Den | 6.7x6.2 | ||
| Main Level | Living Room | 11.9x10.3 | ||
| Main Level | Bedroom | 5x9.5 | ||
| Main Level | Kitchen | 14.5x8.5 | ||
| Main Level | Primary Bedroom | 10.8x8.45 | ||
| Main Level | Bath (# Pieces 1-6) | 4.8x7.8 |
https://www.realtor.ca/real-estate/29001195/5-cleary-drive-dartmouth-dartmouth
Contact Us
Contact us for more information
Ryan Maclean
222 Waterfront Drive, Suite 106
Bedford, Nova Scotia B4A 0H3

