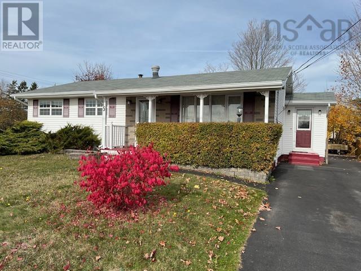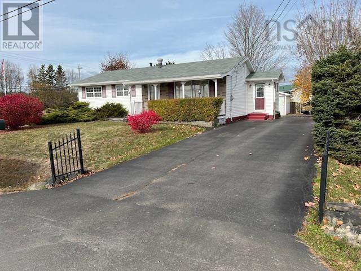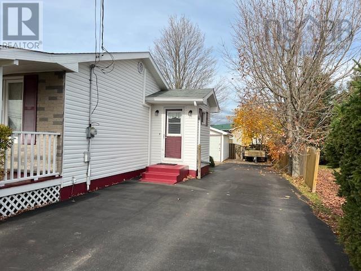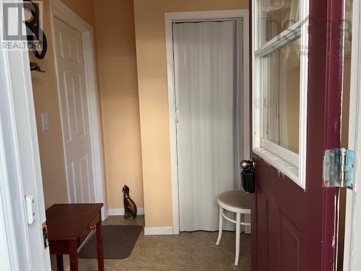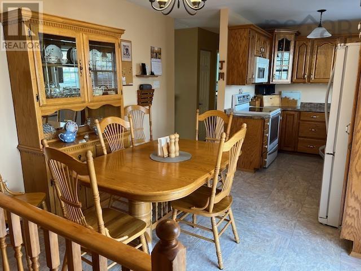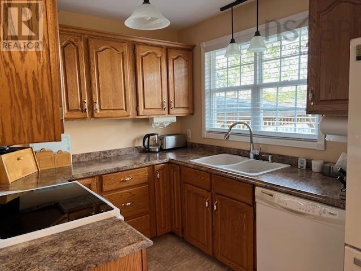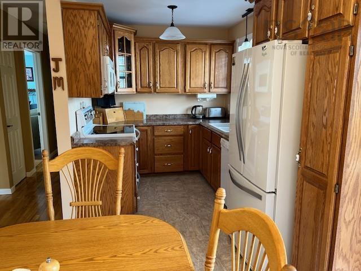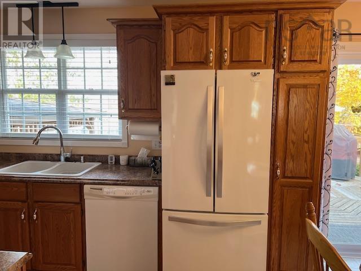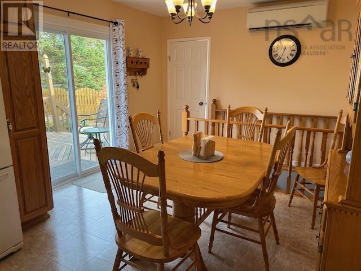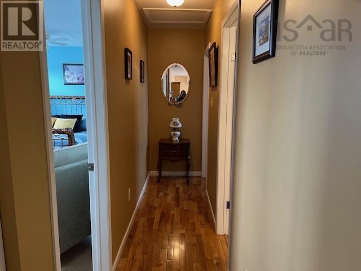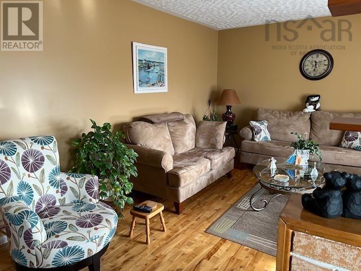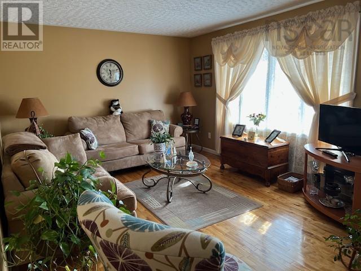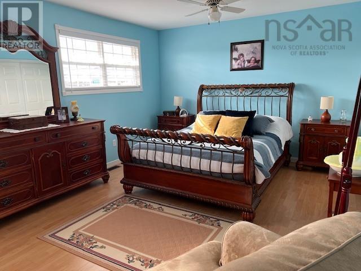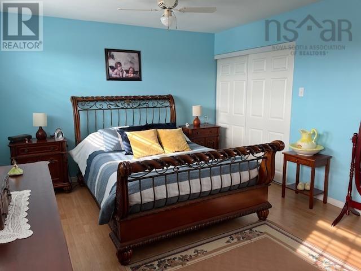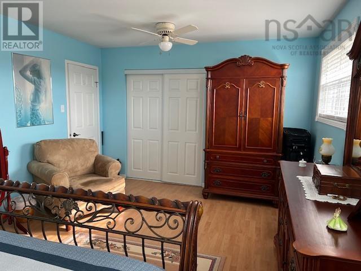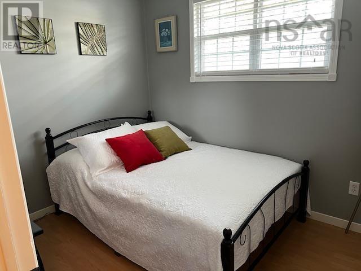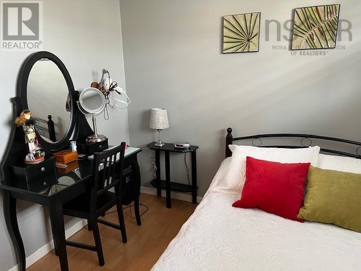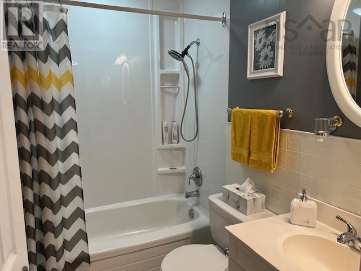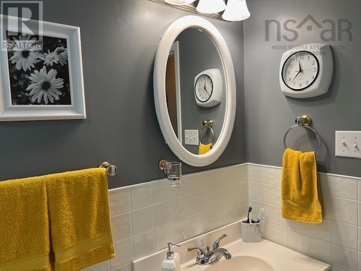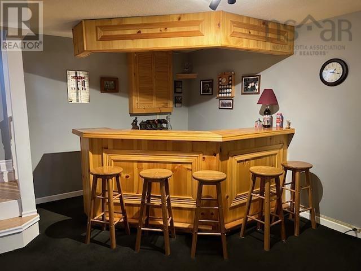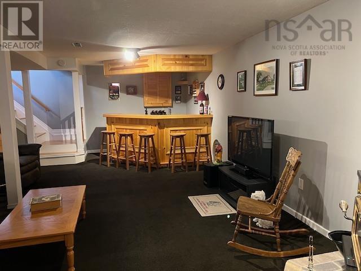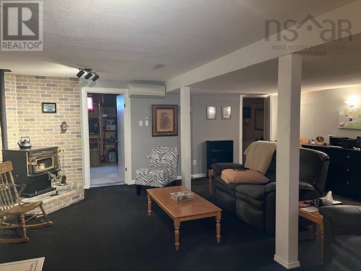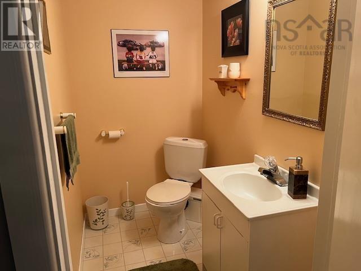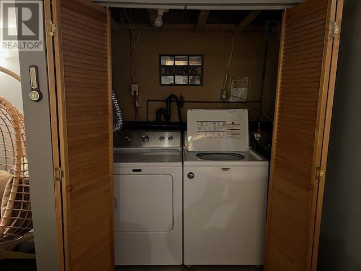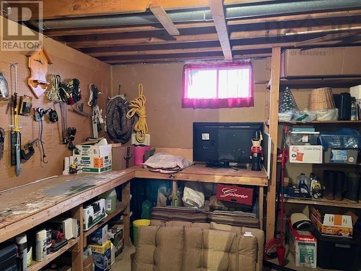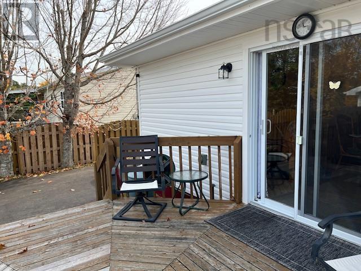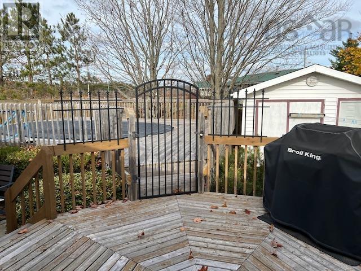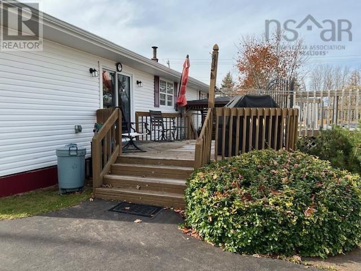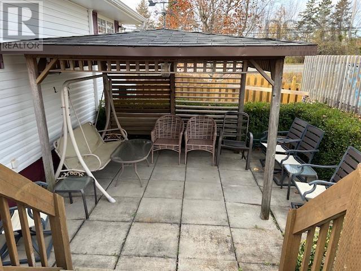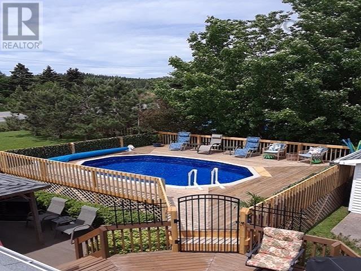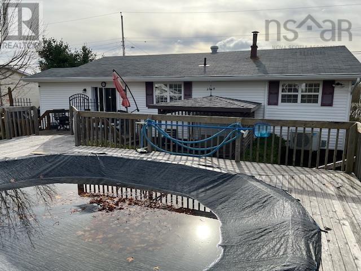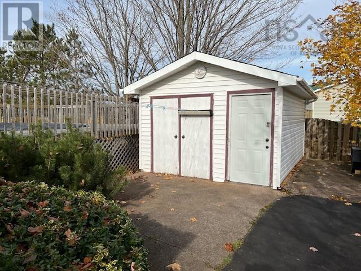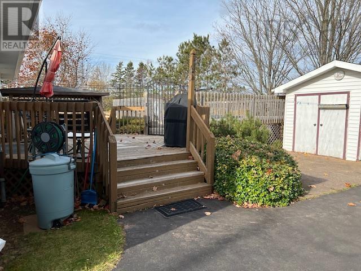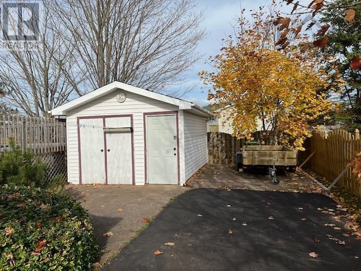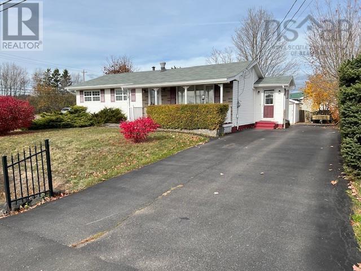5 Dickson Drive North River, Nova Scotia B6L 6C1
2 Bedroom
2 Bathroom
1,558 ft2
Bungalow
Above Ground Pool
Wall Unit, Heat Pump
Landscaped
$379,000
5 Dickson Drive is an immaculately kept 2 bedroom, 1.5 bath home. This home is ideal for entertaining or family functions boasting of a large backyard, an above-ground pool, large deck and gazebo. The family/rec room has a built in bar/serving area with a corner pellet stove. This cozy, inviting, spacious property has to be seen to be fully appreciated. (id:45785)
Property Details
| MLS® Number | 202526904 |
| Property Type | Single Family |
| Community Name | North River |
| Amenities Near By | Golf Course, Park, Playground, Shopping, Place Of Worship, Beach |
| Community Features | Recreational Facilities, School Bus |
| Features | Gazebo |
| Pool Type | Above Ground Pool |
| Structure | Shed |
Building
| Bathroom Total | 2 |
| Bedrooms Above Ground | 2 |
| Bedrooms Total | 2 |
| Appliances | Central Vacuum, Stove, Dryer, Washer, Microwave Range Hood Combo, Refrigerator |
| Architectural Style | Bungalow |
| Basement Development | Partially Finished |
| Basement Type | Full (partially Finished) |
| Constructed Date | 1976 |
| Construction Style Attachment | Detached |
| Cooling Type | Wall Unit, Heat Pump |
| Exterior Finish | Stone, Vinyl |
| Flooring Type | Carpeted, Hardwood, Laminate, Vinyl |
| Foundation Type | Poured Concrete |
| Half Bath Total | 1 |
| Stories Total | 1 |
| Size Interior | 1,558 Ft2 |
| Total Finished Area | 1558 Sqft |
| Type | House |
| Utility Water | Drilled Well |
Parking
| Paved Yard |
Land
| Acreage | No |
| Land Amenities | Golf Course, Park, Playground, Shopping, Place Of Worship, Beach |
| Landscape Features | Landscaped |
| Sewer | Municipal Sewage System |
| Size Irregular | 0.1607 |
| Size Total | 0.1607 Ac |
| Size Total Text | 0.1607 Ac |
Rooms
| Level | Type | Length | Width | Dimensions |
|---|---|---|---|---|
| Basement | Recreational, Games Room | 24.6 x 21.4 | ||
| Basement | Storage | 19.6 x 22.2 | ||
| Basement | Bath (# Pieces 1-6) | 6 x 4 | ||
| Main Level | Foyer | 5.7 x 5.7 | ||
| Main Level | Eat In Kitchen | 18 x 11 | ||
| Main Level | Living Room | 12 x 18 | ||
| Main Level | Primary Bedroom | 12 x 18.2 | ||
| Main Level | Bedroom | 7.3 x 9.10 | ||
| Main Level | Bath (# Pieces 1-6) | 5 x 5 |
https://www.realtor.ca/real-estate/29048232/5-dickson-drive-north-river-north-river
Contact Us
Contact us for more information
Nancy Johnstone
Royal LePage Truro Real Estate
16 Young Street
Truro, Nova Scotia B2N 3W4
16 Young Street
Truro, Nova Scotia B2N 3W4
Sandi Lockhart
(902) 893-1394
(902) 899-0800
www.royallepage.ca/sandi
Royal LePage Truro Real Estate
16 Young Street
Truro, Nova Scotia B2N 3W4
16 Young Street
Truro, Nova Scotia B2N 3W4

