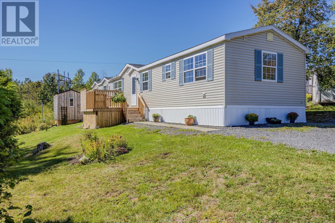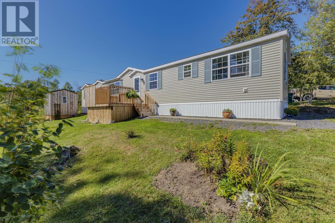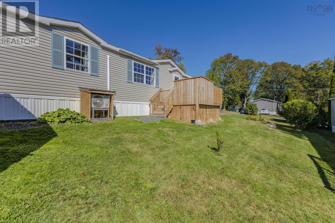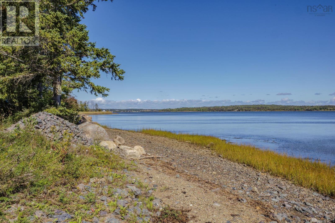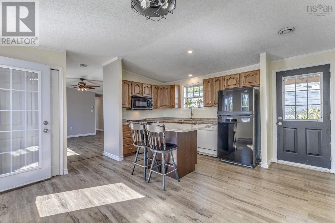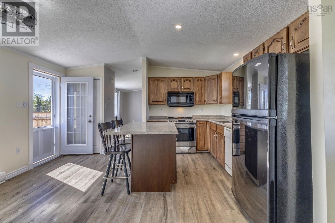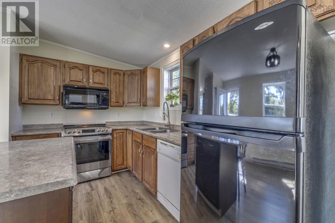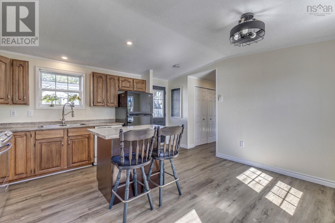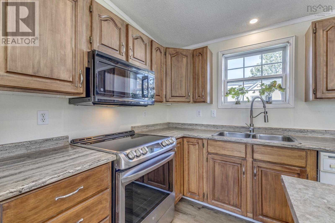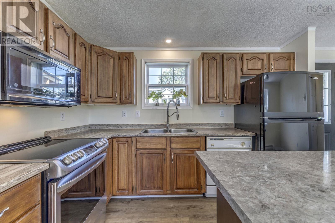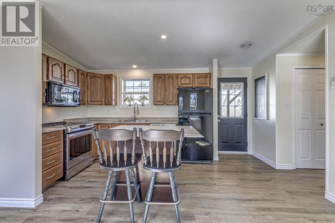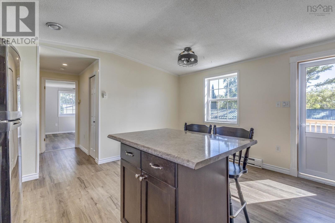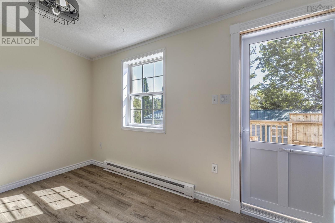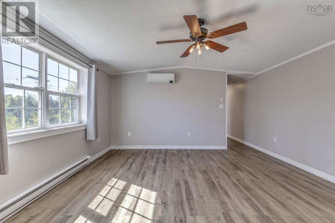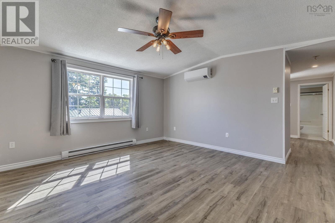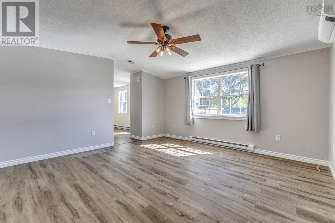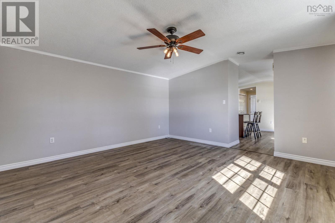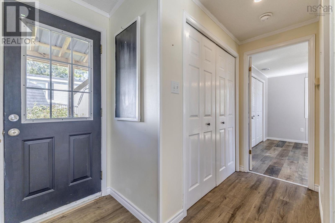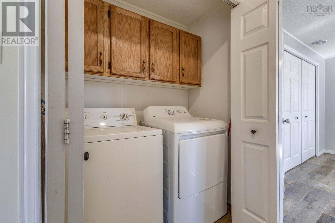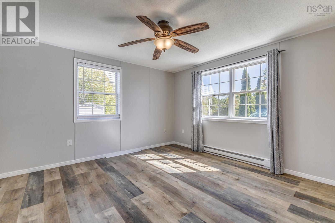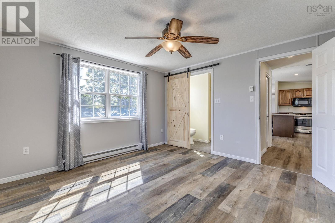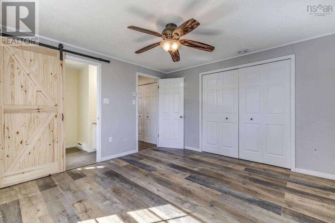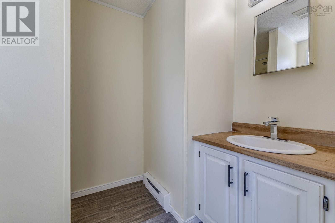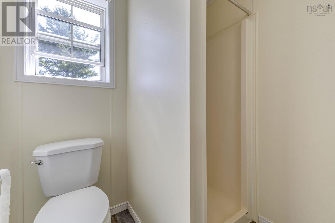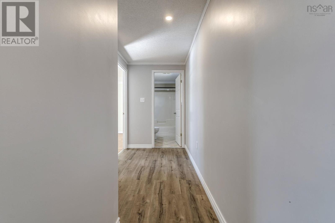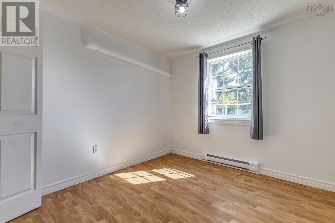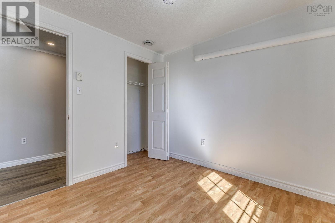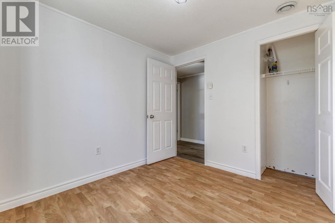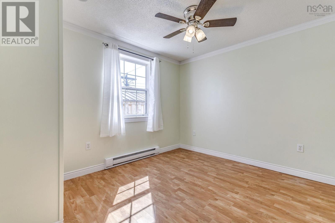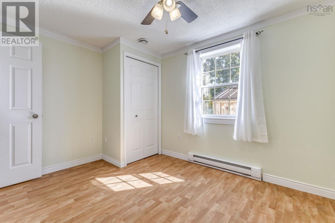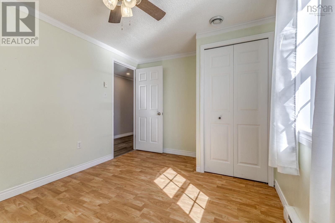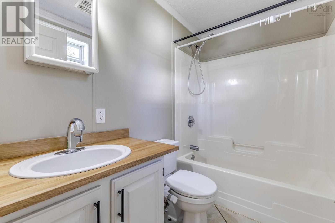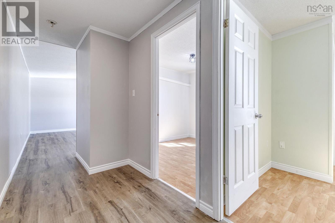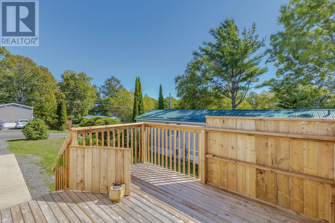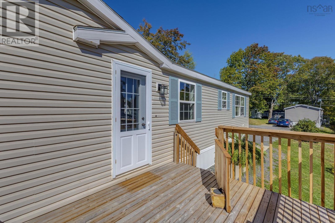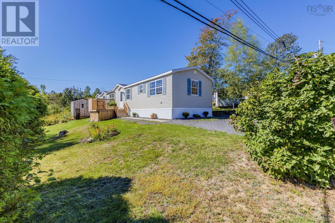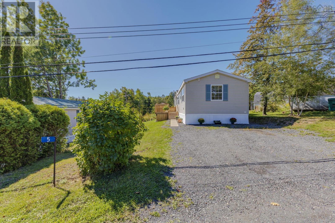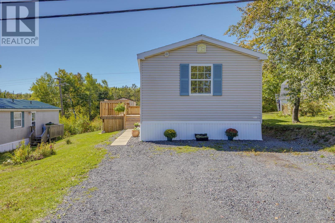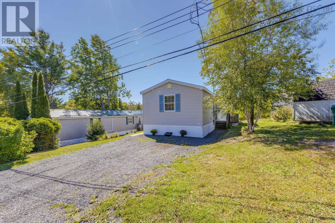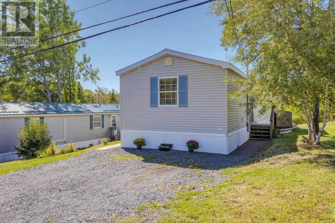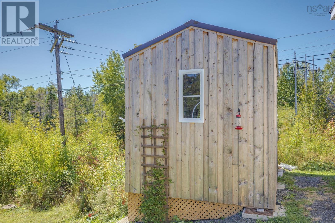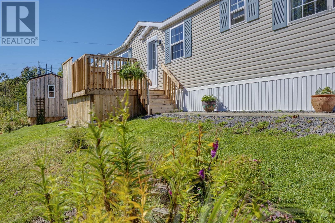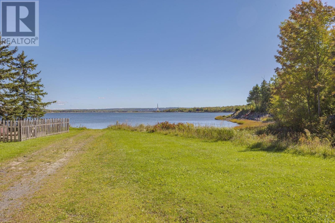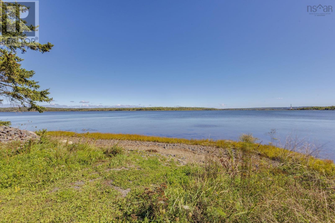5 Impala Road Abercrombie, Nova Scotia B0K 1H0
$184,500
Welcome to this charming and affordable 3-bedroom, 2-bathroom mini home in a peaceful park setting. This isn't your average mobile homeit's been thoughtfully updated and offers a rare water view that you can enjoy from your new deck. Step inside and you'll find a bright and inviting living, dining, and kitchen area. The kitchen features modern appliances, and plenty of cabinet space. The primary bedroom is a relaxing retreat with its own ensuite bathroom, while two additional bedrooms and a second full bathroom provide plenty of space for family or guests. Recent upgrades include a new deck, 8 x 12 Shed, fresh paint, new entrance door, induction stove and new skirting, giving the home a clean, modern feel. Outside, the cozy deck is the perfect spot for morning coffee or evening barbecues while offering a glimpse of the harbour. Located in a well-maintained and friendly park, this home offers an excellent balance of comfort, convenience, and low-maintenance living. Don't miss out on this unique opportunity to own a beautiful, updated home with a view. (id:45785)
Property Details
| MLS® Number | 202524241 |
| Property Type | Single Family |
| Community Name | Abercrombie |
| Amenities Near By | Golf Course, Park, Shopping, Place Of Worship, Beach |
| Community Features | Recreational Facilities, School Bus |
| Structure | Shed |
Building
| Bathroom Total | 2 |
| Bedrooms Above Ground | 3 |
| Bedrooms Total | 3 |
| Appliances | Stove, Dryer, Washer, Microwave, Refrigerator |
| Architectural Style | Mini |
| Basement Type | None |
| Constructed Date | 1999 |
| Cooling Type | Heat Pump |
| Exterior Finish | Vinyl |
| Flooring Type | Vinyl Plank |
| Stories Total | 1 |
| Size Interior | 1,120 Ft2 |
| Total Finished Area | 1120 Sqft |
| Type | Mobile Home |
| Utility Water | Community Water System |
Parking
| Gravel |
Land
| Acreage | No |
| Land Amenities | Golf Course, Park, Shopping, Place Of Worship, Beach |
| Sewer | Unknown |
Rooms
| Level | Type | Length | Width | Dimensions |
|---|---|---|---|---|
| Main Level | Bedroom | 9.2x11.3 | ||
| Main Level | Bedroom | 9x9.2 | ||
| Main Level | Primary Bedroom | 11.10x12.3 | ||
| Main Level | Bath (# Pieces 1-6) | 4.10x7.8 | ||
| Main Level | Living Room | 14.6x14.8 | ||
| Main Level | Eat In Kitchen | 12.8x15 | ||
| Main Level | Laundry Room | 2.10x5.7 | ||
| Main Level | Bath (# Pieces 1-6) | 4x5 |
https://www.realtor.ca/real-estate/28907465/5-impala-road-abercrombie-abercrombie
Contact Us
Contact us for more information
James Macdonald
https://royallepageatlantic.com/contact-us/agent-profile/james-macdonald/16027/
152 Foord Street, Unit E
Stellarton, Nova Scotia B0K 1S0

