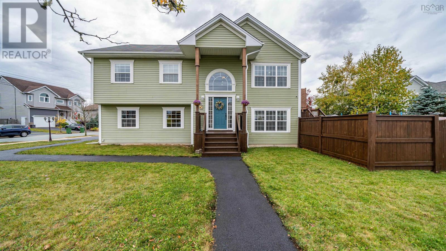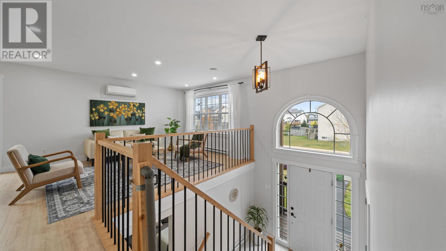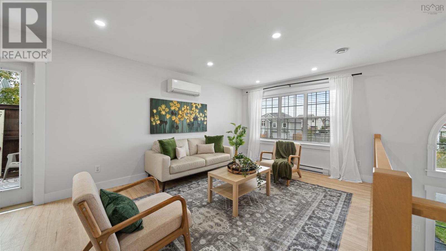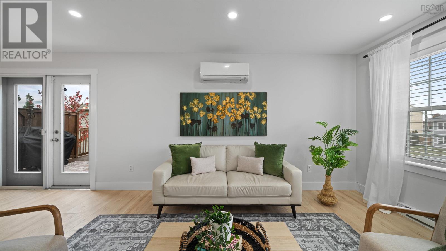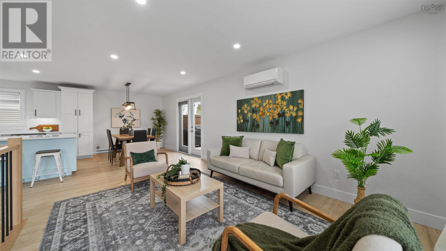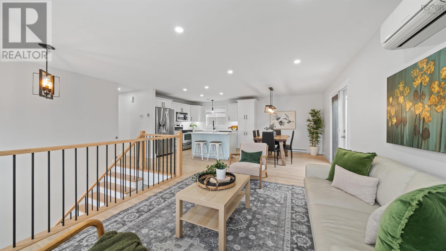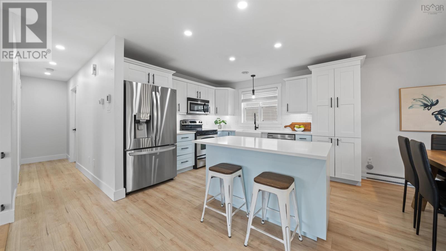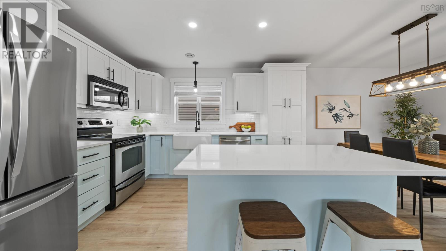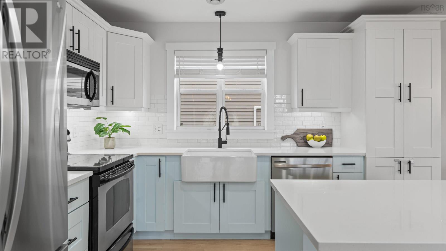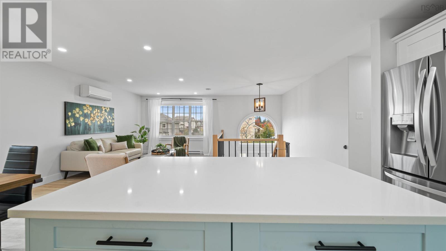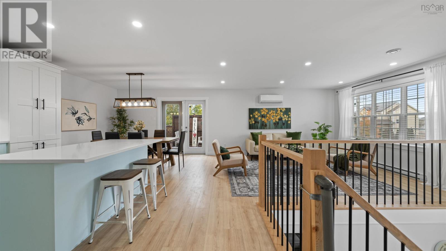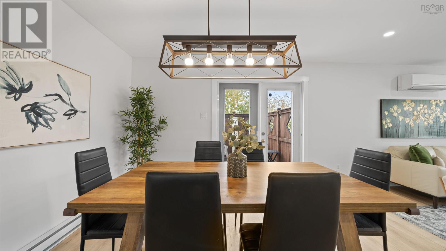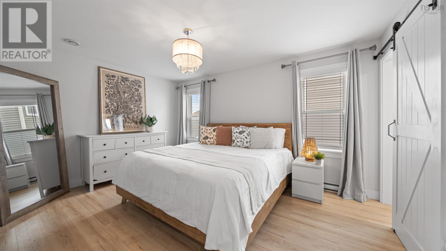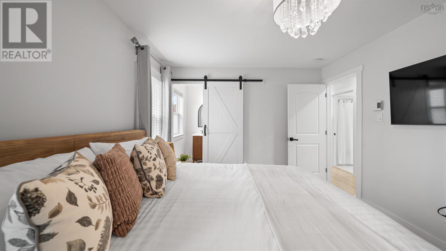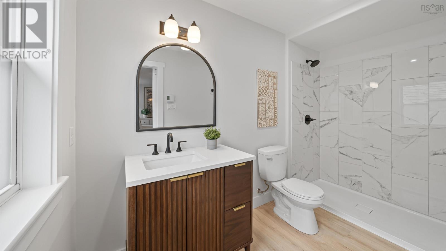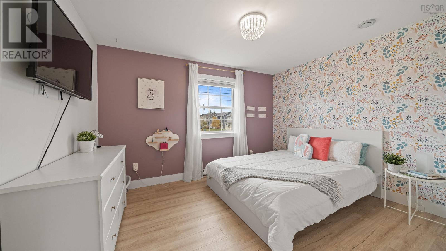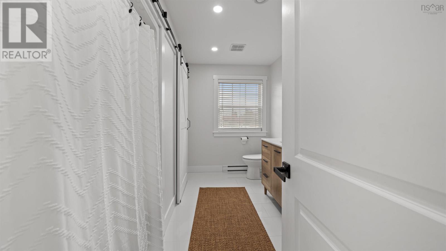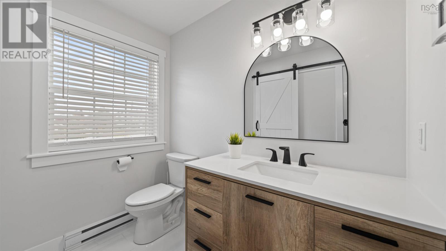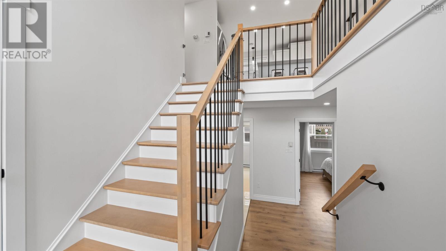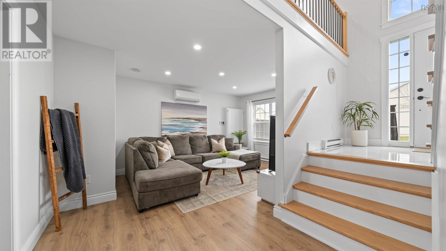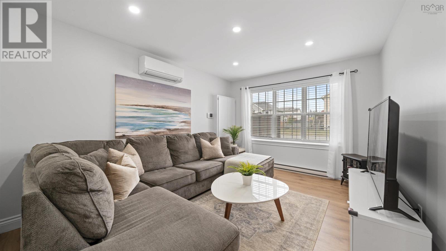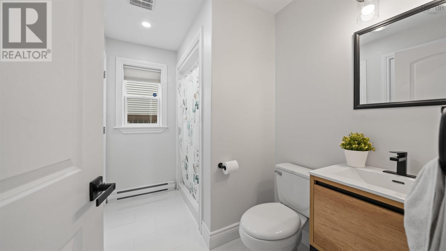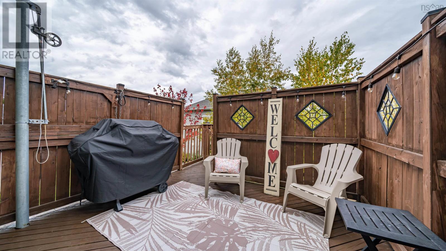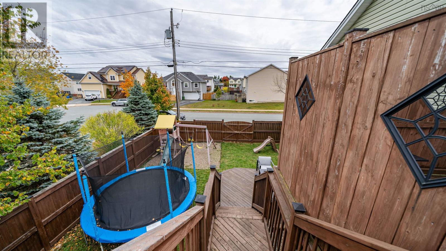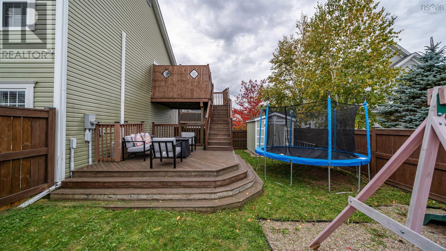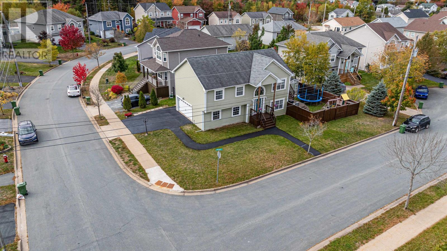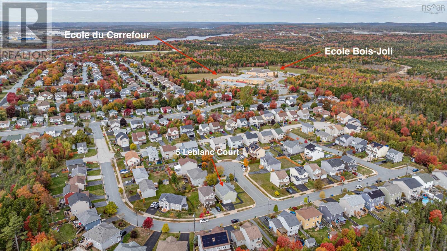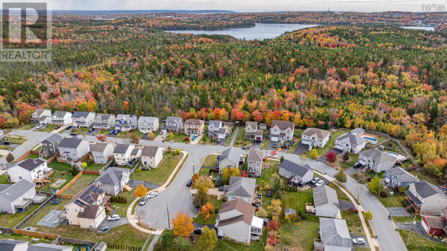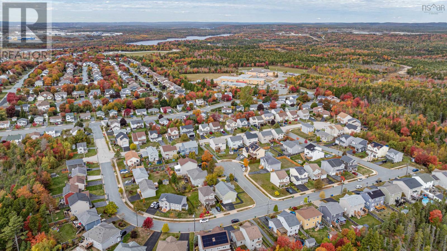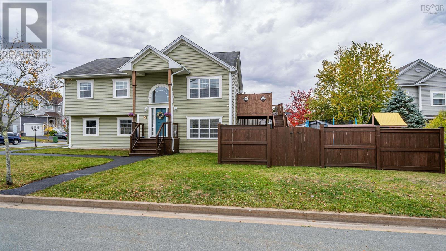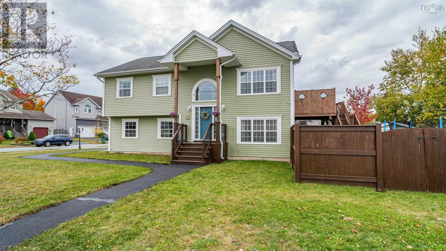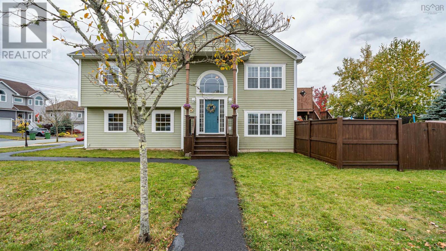5 Leblanc Court Dartmouth, Nova Scotia B2X 0A9
$637,000
Welcome to 5 Leblanc Court, a thoughtfully maintained 3-bedroom, 3-bathroom home tucked away on a quiet cul-de-sac in Dartmouth. Perfectly designed for families, this home features two spacious bedrooms on the main floor and a third bedroom on the lower level, along with three full bathrooms, providing comfort and flexibility for everyone in the household. The heart of the home is the stunning kitchen, complete with modern stainless steel appliances, an apron sink, and ample counter and cabinet spaceideal for preparing meals, entertaining guests, or enjoying a cozy breakfast with the family. The open-concept main living areas are bright and welcoming, creating a warm and inviting atmosphere for everyday living or special occasions. Step outside to a fully fenced backyard, perfect for children and pets to play safely. The outdoor space offers plenty of room for entertaining, relaxing, or enjoying peaceful moments. An attached double garage provides convenient parking and extra storage, making day-to-day living effortless. The homes location is exceptionalclose to highly rated schools, local amenities, shopping, and recreational optionsoffering the perfect balance. Meticulously cared for, this home is move-in ready, giving its next owners peace of mind and a seamless transition. Whether hosting family gatherings, enjoying quiet evenings at home, or exploring the surrounding community, 5 Leblanc Court provides the ideal setting for your next chapter. Dont miss the opportunity to own a home that combines style, comfort, and location in one beautiful package. (id:45785)
Property Details
| MLS® Number | 202525981 |
| Property Type | Single Family |
| Neigbourhood | Unia Estates |
| Community Name | Dartmouth |
| Amenities Near By | Park, Playground, Public Transit, Shopping, Place Of Worship |
| Community Features | Recreational Facilities |
| Features | Level |
Building
| Bathroom Total | 3 |
| Bedrooms Above Ground | 2 |
| Bedrooms Below Ground | 1 |
| Bedrooms Total | 3 |
| Appliances | Stove, Dryer, Washer, Refrigerator, Central Vacuum |
| Constructed Date | 2011 |
| Construction Style Attachment | Detached |
| Cooling Type | Heat Pump |
| Exterior Finish | Vinyl |
| Flooring Type | Laminate, Porcelain Tile |
| Foundation Type | Poured Concrete |
| Stories Total | 1 |
| Size Interior | 1,624 Ft2 |
| Total Finished Area | 1624 Sqft |
| Type | House |
| Utility Water | Community Water System, Municipal Water |
Parking
| Garage | |
| Paved Yard |
Land
| Acreage | No |
| Land Amenities | Park, Playground, Public Transit, Shopping, Place Of Worship |
| Landscape Features | Landscaped |
| Sewer | Municipal Sewage System |
| Size Irregular | 0.1288 |
| Size Total | 0.1288 Ac |
| Size Total Text | 0.1288 Ac |
Rooms
| Level | Type | Length | Width | Dimensions |
|---|---|---|---|---|
| Lower Level | Recreational, Games Room | 11.4 x 16.10 | ||
| Lower Level | Bedroom | 11.6 x 8.11 | ||
| Lower Level | Bath (# Pieces 1-6) | 8.11 x 6.1 | ||
| Main Level | Foyer | 7.3 x 5.7 | ||
| Main Level | Living Room | 14.10 x 11.4 | ||
| Main Level | Kitchen | 12.2 x 11.5 | ||
| Main Level | Dining Room | 11.5 x 8.7 | ||
| Main Level | Primary Bedroom | 14.10 x 10.11 | ||
| Main Level | Ensuite (# Pieces 2-6) | 10.11 x 5.9 | ||
| Main Level | Bedroom | 13.0 x 11.5 | ||
| Main Level | Bath (# Pieces 1-6) | 11.5 x 9.2 |
https://www.realtor.ca/real-estate/28997243/5-leblanc-court-dartmouth-dartmouth
Contact Us
Contact us for more information
Britney Berrigan
(902) 468-9827
www.britneyberrigan.ca/
397 Bedford Hwy
Halifax, Nova Scotia B3M 2L3
Stacey Devoe
(902) 482-1642
www.staceydevoe.com/
397 Bedford Hwy
Halifax, Nova Scotia B3M 2L3

