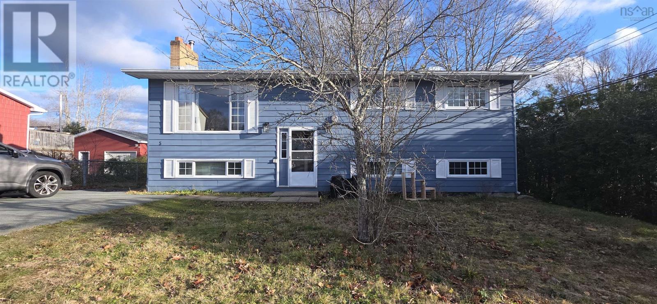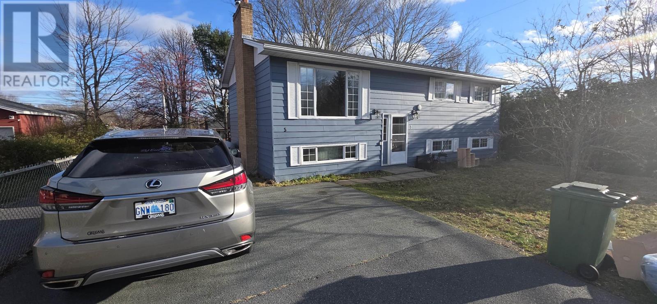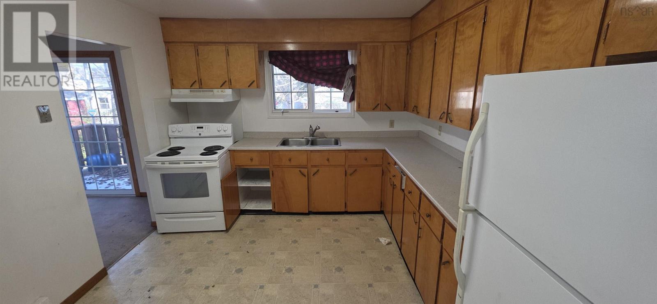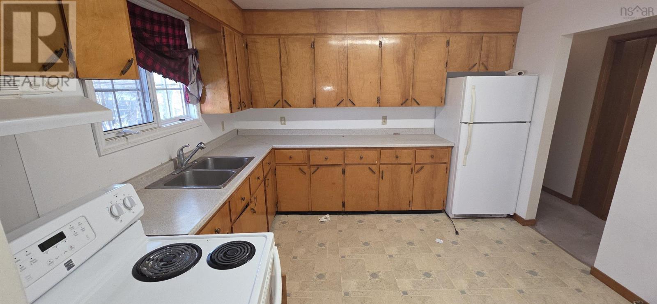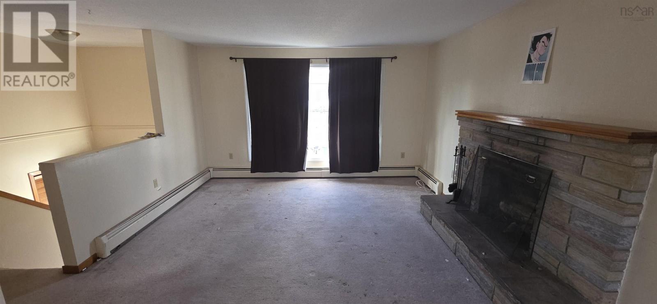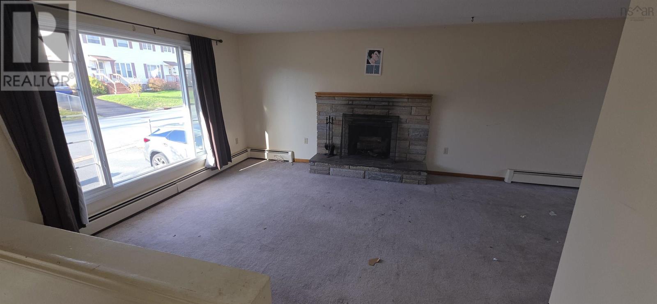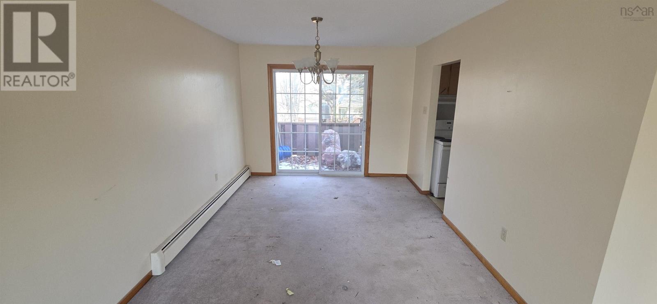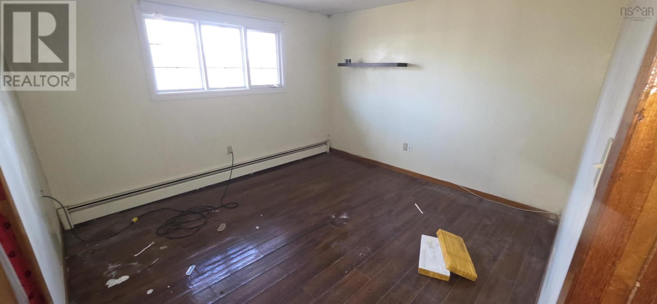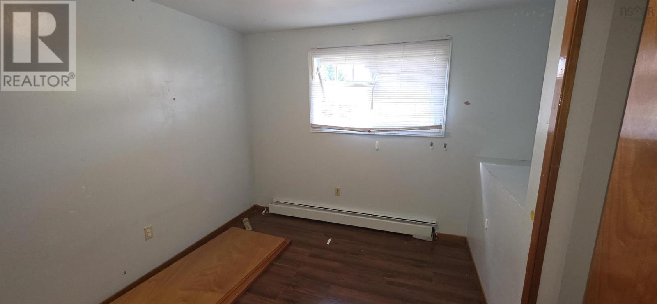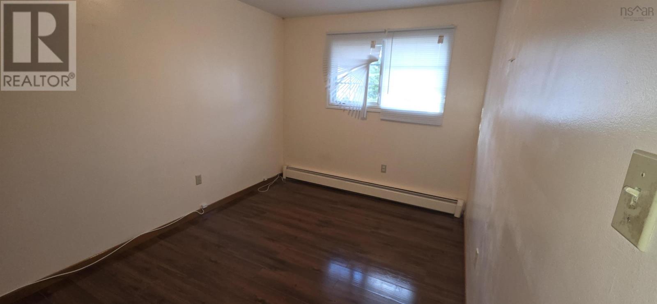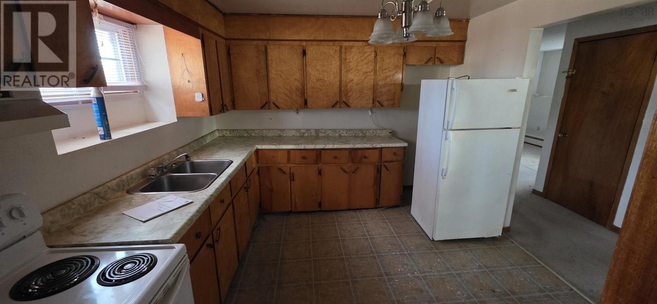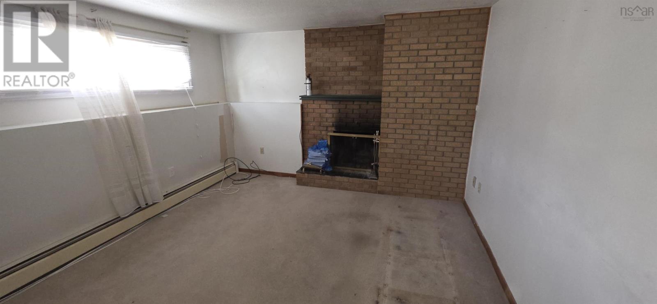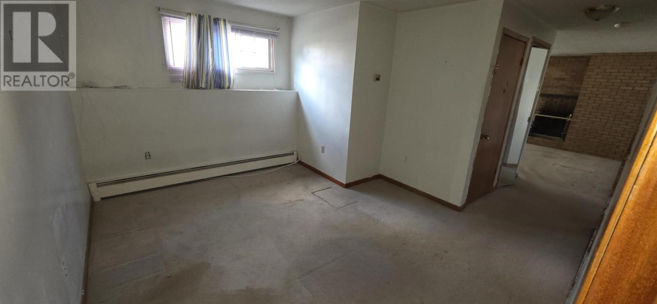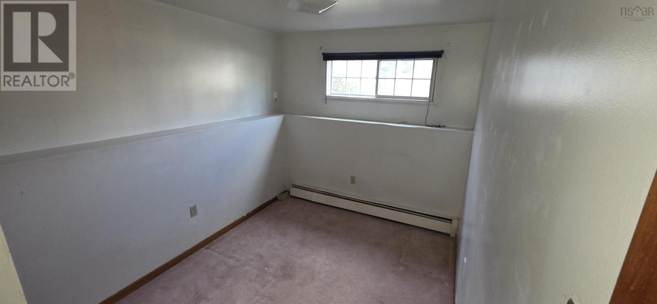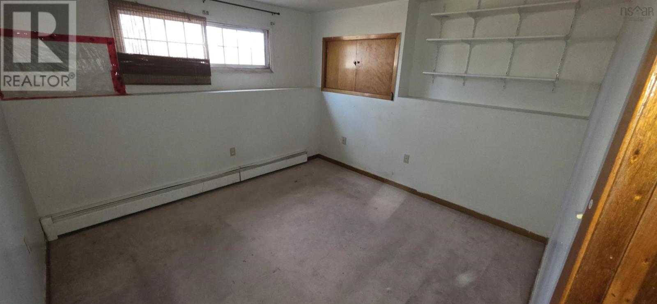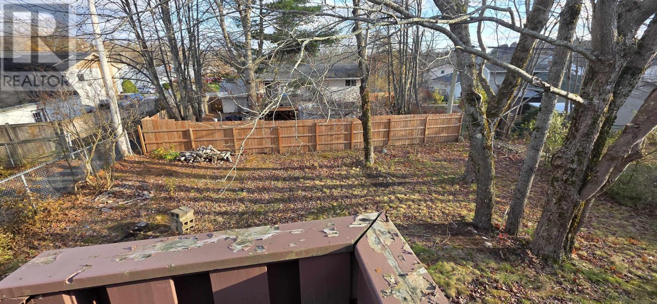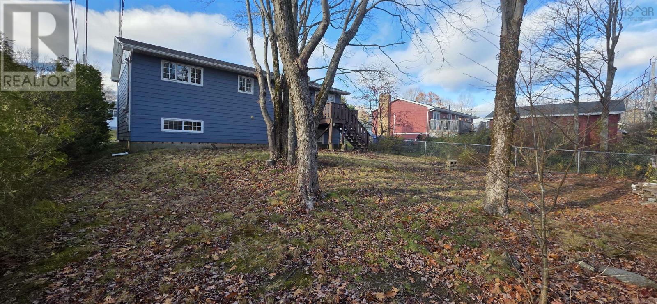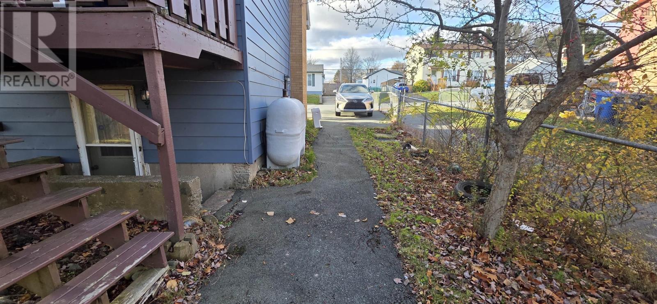5 Lumsden Crescent Lower Sackville, Nova Scotia B4C 2H3
$374,900
Welcome to 5 Lumsden Crescent, a spacious home of approximately 2200 sq. ft., tucked into an established neighborhood just minutes from schools, shops, and everyday amenities. This property is currently configured as two units: a 3-bedroom, 1-bath unit upstairs and a 2-bedroom plus den, 1-bath unit downstairs-ideal for extended family or income potential. If preferred, it can also be easily converted back into a large 5-bedroom single-family home. The major expenses have already been taken care of for you: the roof is only a couple of years old, the windows have been replaced, and the siding has been updated. Inside, the home is solid and ready for your personal touch. While cosmetic updates are needed, the value and potential here are exceptional. A fantastic opportunity to build equity and create the home that fits your vision in a desirable, well-established area. (id:45785)
Property Details
| MLS® Number | 202528045 |
| Property Type | Single Family |
| Community Name | Lower Sackville |
| Amenities Near By | Park, Playground, Public Transit, Shopping |
| Community Features | School Bus |
| Equipment Type | Water Heater |
| Features | Level |
| Rental Equipment Type | Water Heater |
| Structure | Shed |
Building
| Bathroom Total | 2 |
| Bedrooms Above Ground | 3 |
| Bedrooms Below Ground | 2 |
| Bedrooms Total | 5 |
| Basement Development | Finished |
| Basement Features | Walk Out |
| Basement Type | Full (finished) |
| Constructed Date | 1975 |
| Construction Style Attachment | Detached |
| Exterior Finish | Vinyl |
| Flooring Type | Carpeted, Ceramic Tile, Linoleum |
| Foundation Type | Poured Concrete |
| Stories Total | 1 |
| Size Interior | 2,184 Ft2 |
| Total Finished Area | 2184 Sqft |
| Type | House |
| Utility Water | Municipal Water |
Parking
| Paved Yard |
Land
| Acreage | No |
| Land Amenities | Park, Playground, Public Transit, Shopping |
| Landscape Features | Landscaped |
| Sewer | Municipal Sewage System |
| Size Irregular | 0.1377 |
| Size Total | 0.1377 Ac |
| Size Total Text | 0.1377 Ac |
Rooms
| Level | Type | Length | Width | Dimensions |
|---|---|---|---|---|
| Basement | Kitchen | 11.1X10.4 | ||
| Basement | Living Room | 12.2X12.6 | ||
| Basement | Bath (# Pieces 1-6) | 10.8X4 | ||
| Basement | Bedroom | 10/8X11.2 | ||
| Basement | Bedroom | 9.11X7.11 | ||
| Basement | Den | 12.3X8.10 | ||
| Main Level | Living Room | 13.5X13.2 | ||
| Main Level | Dining Room | 12X10.3 | ||
| Main Level | Kitchen | 10.11X11.7 | ||
| Main Level | Bath (# Pieces 1-6) | 3.11X11.7 | ||
| Main Level | Primary Bedroom | 12.4X11.8 | ||
| Main Level | Bedroom | 9.1X9.10 | ||
| Main Level | Bedroom | 10.11X8.11 |
https://www.realtor.ca/real-estate/29108315/5-lumsden-crescent-lower-sackville-lower-sackville
Contact Us
Contact us for more information
Bruce Patterson
(902) 252-3201
www.realestatemuscle.com/
445 Sackville Dr., Suite 202
Lower Sackville, Nova Scotia B4C 2S1
Angela Cowan
(902) 252-3201
www.realestatemuscle.com/
https://www.facebook.com/realestatemuscle2/about_overview
https://www.linkedin.com/in/angela-cowan-0057271b3/
https://www.instagram.com/angelagracecowan/
445 Sackville Dr., Suite 202
Lower Sackville, Nova Scotia B4C 2S1

