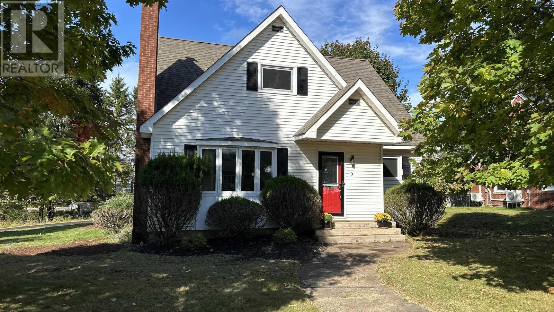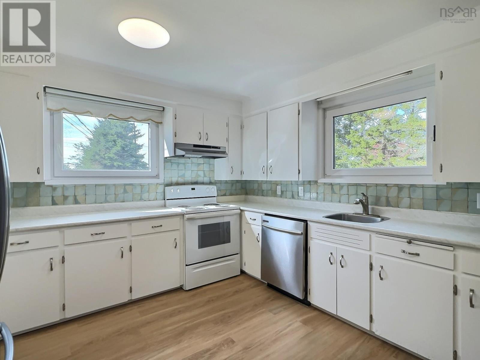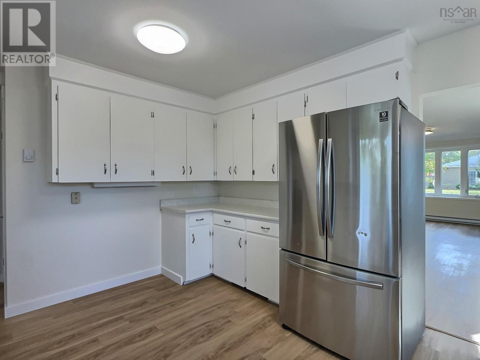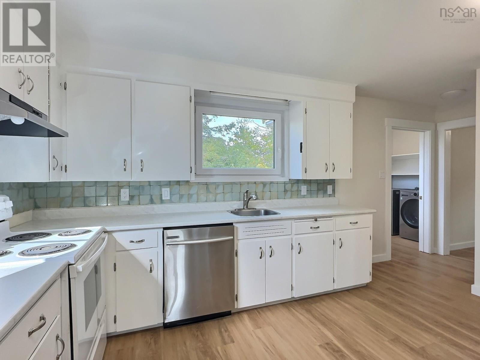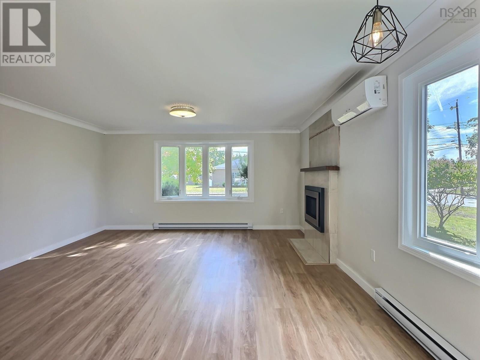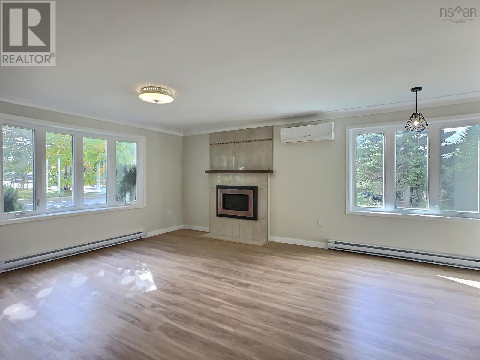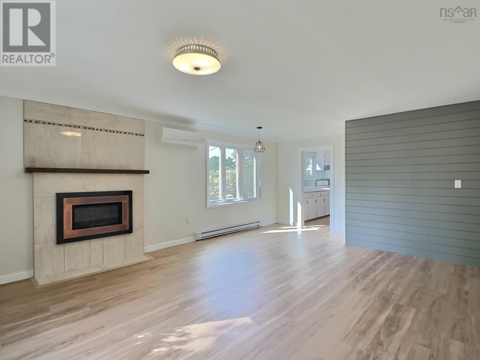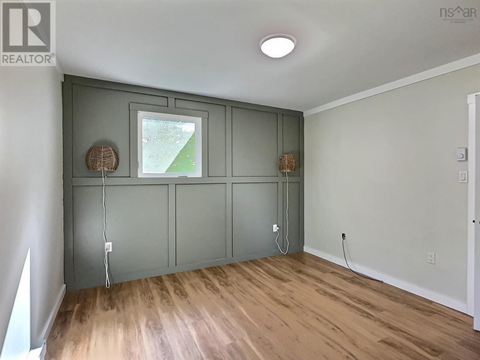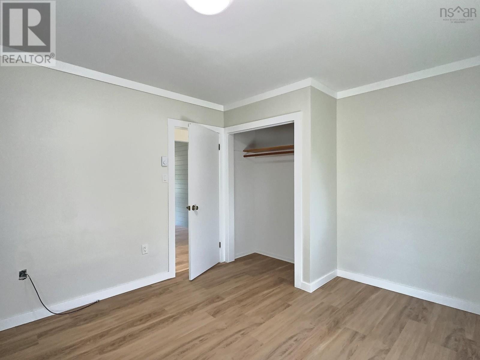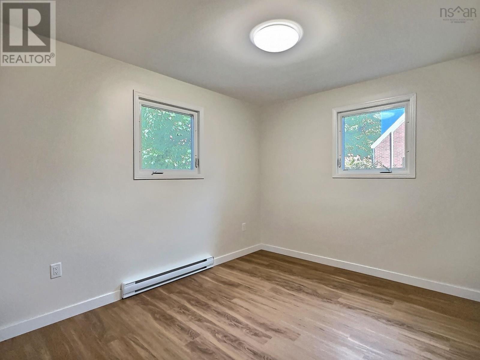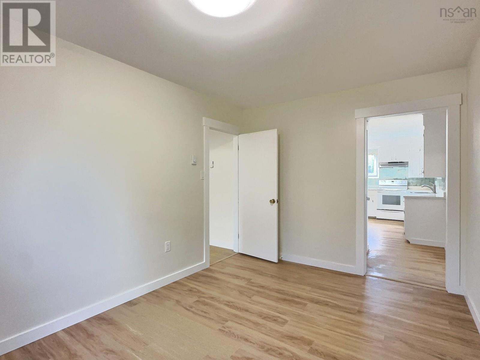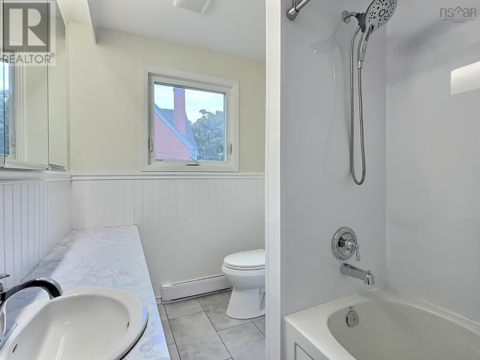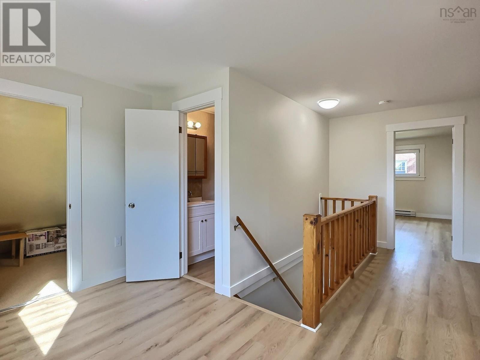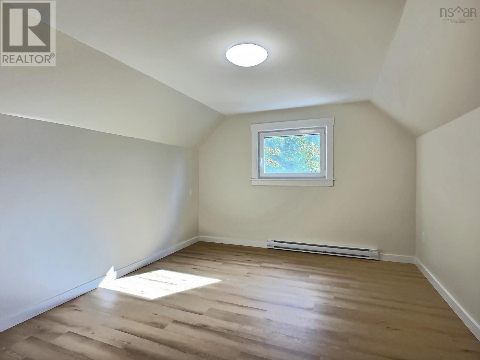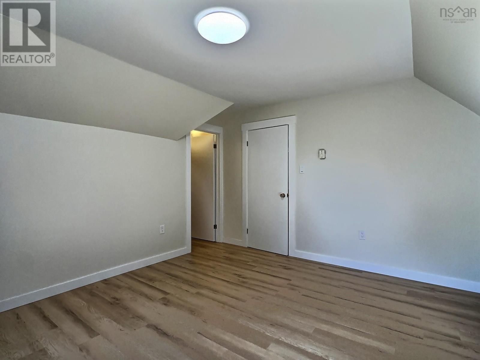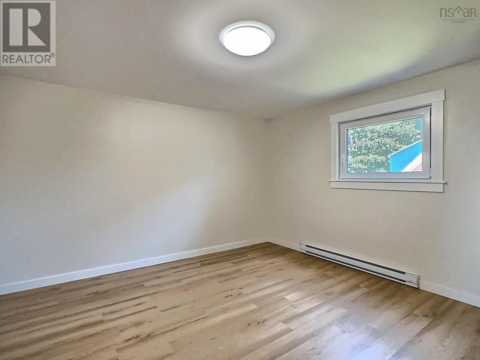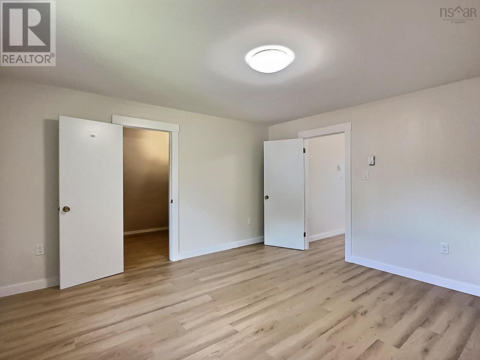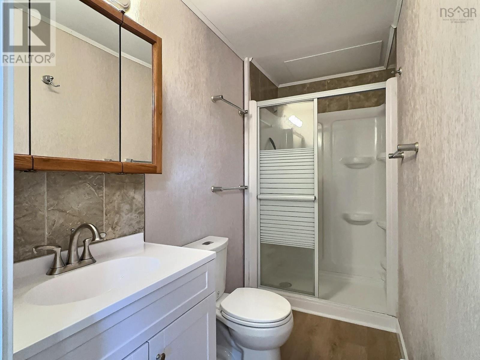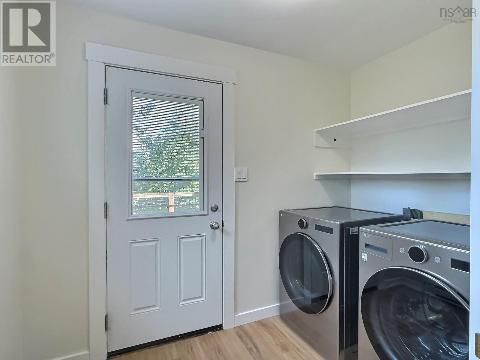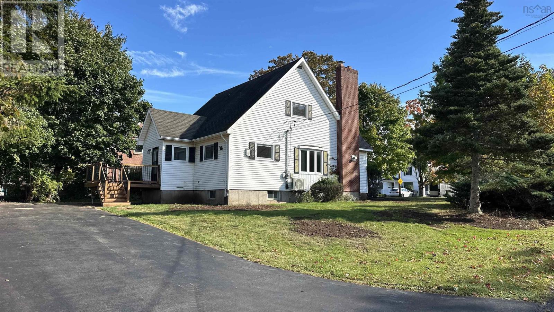5 Pattillo Avenue Truro, Nova Scotia B2N 1K5
$549,000
Visit REALTOR® website for additional information. This stately 3-bedroom home is perfectly situated on a large corner lot in one of Truro's most desirable neighborhoods! A welcoming front foyer with coat closet opens to a spacious living room highlighted by an elegant accent wall featuring a propane fireplace (no propane tank currently on property). The main floor also features a bright kitchen, dining room, a comfortable bedroom, and a full 4-piece bathroom. At the back entry, a deck and convenient mudroom with laundry adds everyday functionality. Upstairs, you'll find two generously sized bedrooms, each with its own walk-in closet, along with a full bathroom and a large storage area. The basement offers excellent potential with a finished room that only needs an egress window to become a fourth bedroom, plus a second room with a wood stove that requires flooring to transform into a cozy family room. Additional unfinished areas and a cold storage room provide ample flexibility. Set on an expansive corner lot in a quiet, well-established neighborhood, this home offers charm, space, and opportunity. Its prime location places you within walking distance of shopping, downtown amenities, and the trails of Victoria Park, making it an ideal choice for families or anyone seeking convenience and comfort. (id:45785)
Property Details
| MLS® Number | 202525113 |
| Property Type | Single Family |
| Community Name | Truro |
| Amenities Near By | Golf Course, Park, Playground, Shopping, Place Of Worship |
| Community Features | Recreational Facilities, School Bus |
Building
| Bathroom Total | 2 |
| Bedrooms Above Ground | 3 |
| Bedrooms Total | 3 |
| Appliances | Stove, Dishwasher, Dryer, Washer, Refrigerator |
| Basement Development | Partially Finished |
| Basement Type | Full (partially Finished) |
| Constructed Date | 1977 |
| Construction Style Attachment | Detached |
| Cooling Type | Central Air Conditioning, Heat Pump |
| Exterior Finish | Vinyl |
| Fireplace Present | Yes |
| Flooring Type | Laminate |
| Foundation Type | Poured Concrete |
| Stories Total | 2 |
| Size Interior | 1,846 Ft2 |
| Total Finished Area | 1846 Sqft |
| Type | House |
| Utility Water | Municipal Water |
Parking
| Paved Yard |
Land
| Acreage | No |
| Land Amenities | Golf Course, Park, Playground, Shopping, Place Of Worship |
| Landscape Features | Landscaped |
| Sewer | Municipal Sewage System |
| Size Irregular | 0.2456 |
| Size Total | 0.2456 Ac |
| Size Total Text | 0.2456 Ac |
Rooms
| Level | Type | Length | Width | Dimensions |
|---|---|---|---|---|
| Second Level | Bath (# Pieces 1-6) | 9.4x4.2 | ||
| Second Level | Bedroom | 13.5x11.6 | ||
| Second Level | Bedroom | 13.5x13.6 | ||
| Basement | Den | 13x9.9 | ||
| Main Level | Foyer | 4.11x3.6 | ||
| Main Level | Bedroom | 12.10x11.4 | ||
| Main Level | Living Room | 16.6x17.11 | ||
| Main Level | Bath (# Pieces 1-6) | 9.6x6 | ||
| Main Level | Kitchen | 12x14 | ||
| Main Level | Dining Room | 13x9.4 | ||
| Main Level | Laundry Room | 5.5x9.2 |
https://www.realtor.ca/real-estate/28951578/5-pattillo-avenue-truro-truro
Contact Us
Contact us for more information
Toni Kennedy
2 Ralston Avenue, Suite 100
Dartmouth, Nova Scotia B3B 1H7

