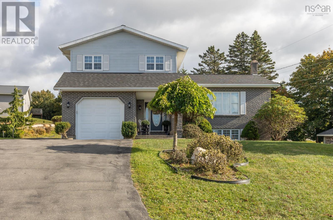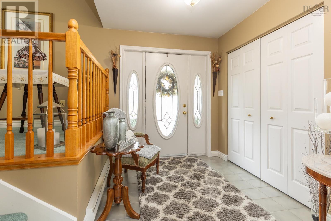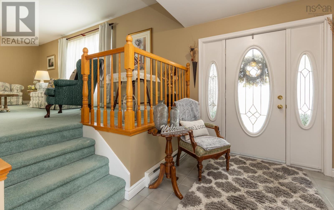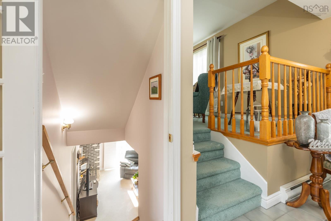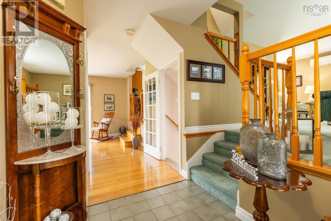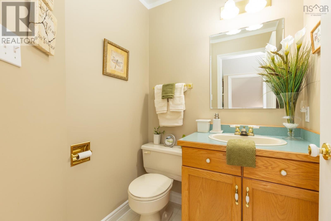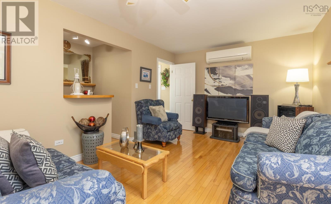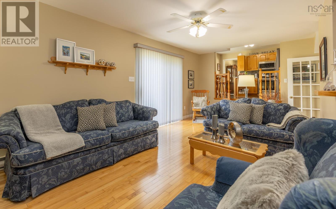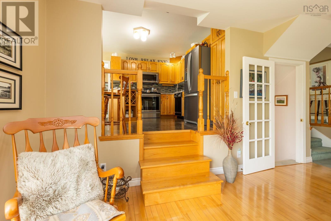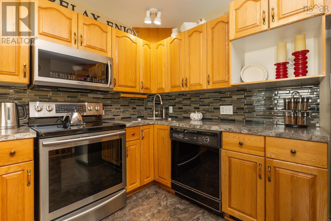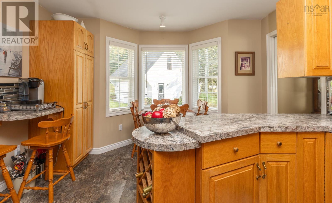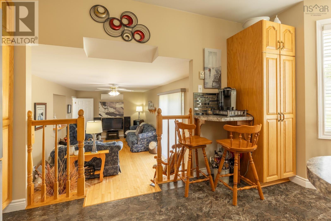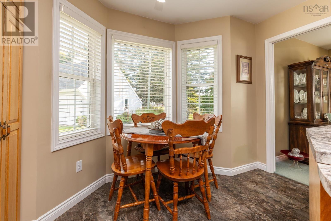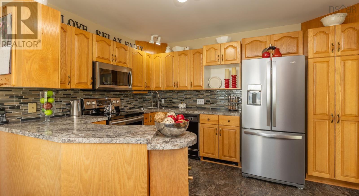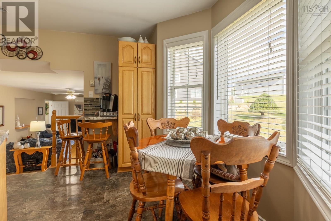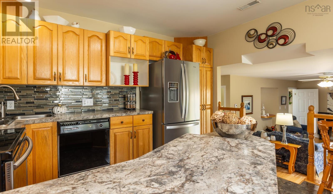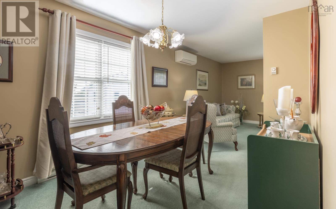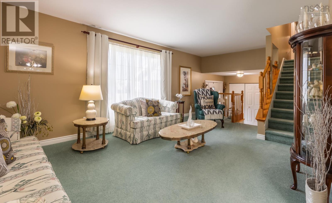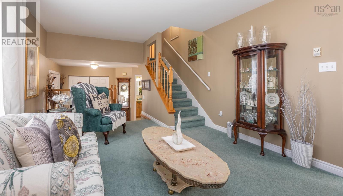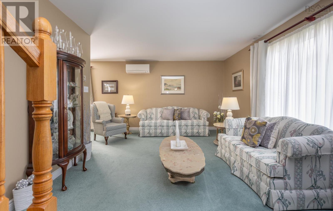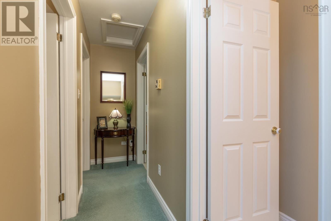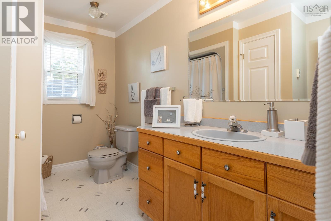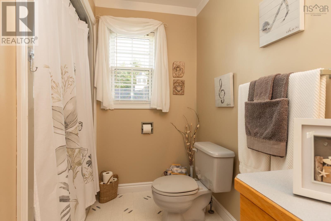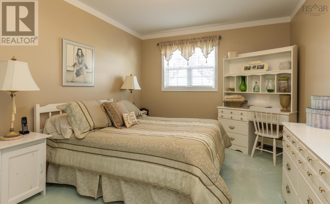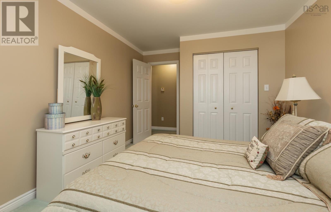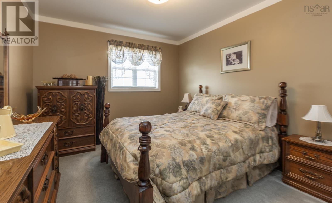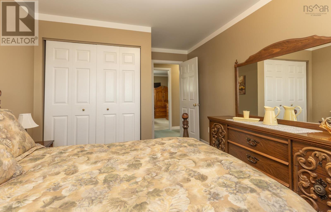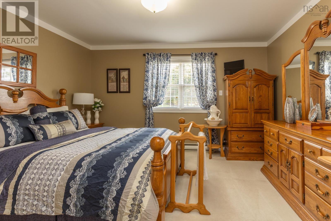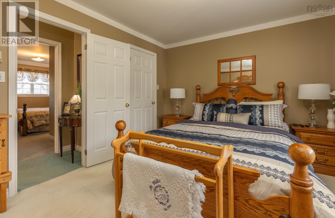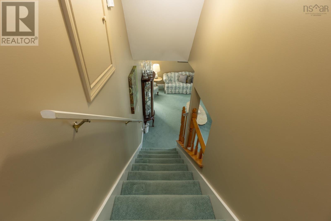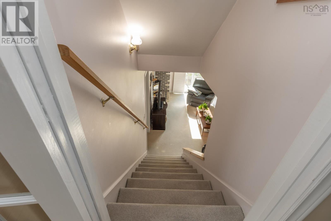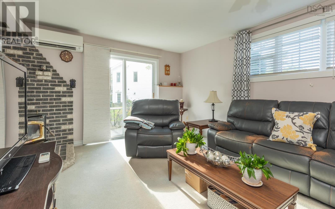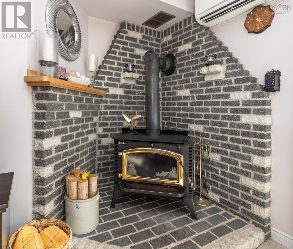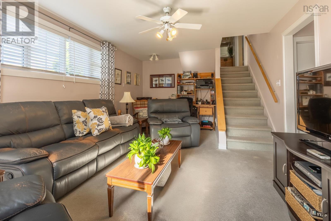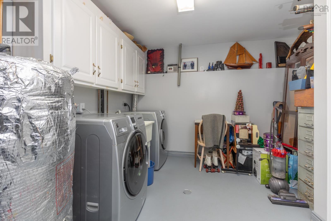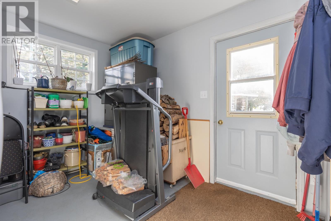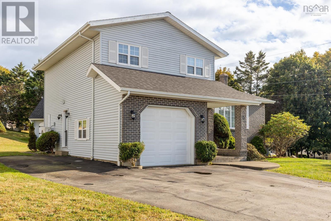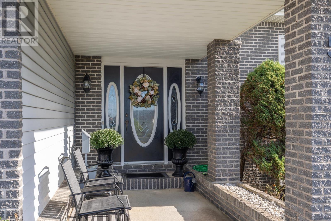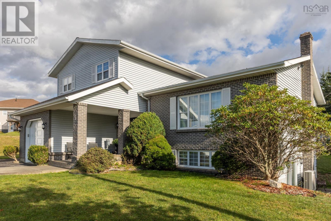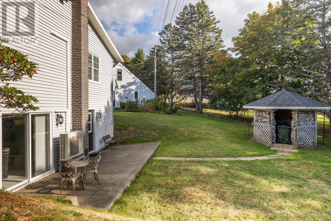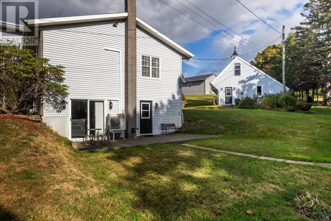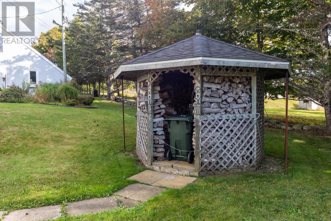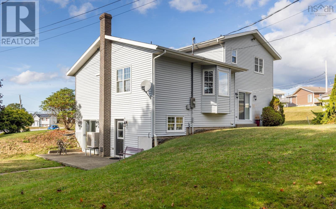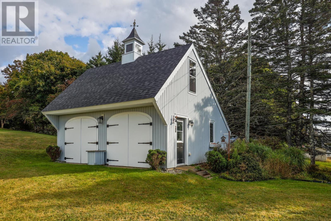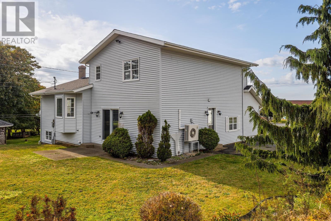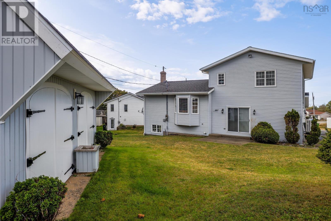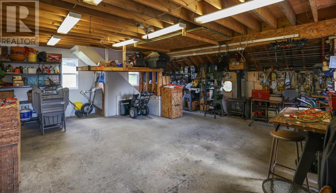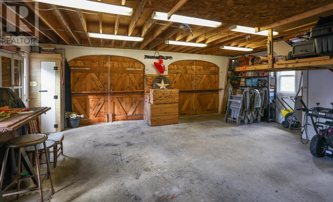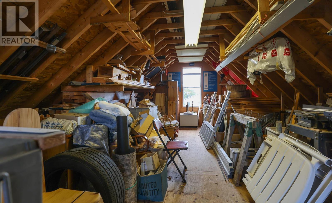3 Bedroom
2 Bathroom
1,706 ft2
Heat Pump
Landscaped
$499,000
One-Owner Home! Impeccably maintained and lovingly cared for by its original owners, this spotless 3 bedroom, 1.5 bath home offers a unique design and exceptional curb appeal. With 3 levels of living space, theres room for everyone to gather and relax. The lower level features a cozy den with a wood stove, the main level offers a welcoming family room with a wet bar, and the upper level hosts a formal living room, perfect for entertaining. The bright kitchen includes a breakfast nook, while the formal dining room provides a great setting for family meals. The primary bedroom features a walk-in closet, and throughout the home youll find thoughtful details and abundant storage, including laundry room, lower level entry, crawl space, and an attached single car garage. Comfort is ensured year round with 3 heat pumps, electric baseboard heating, and a wood stove. Outside, the property shines with a beautifully landscaped yard, two-storey detached garage (double door, wired, with a wood stove), gazebo, paved driveway, brick façade, and new roof shingles (2023). All appliances are included, contents of the home and garage are negotiable. (id:45785)
Property Details
|
MLS® Number
|
202525800 |
|
Property Type
|
Single Family |
|
Neigbourhood
|
Yarmouth |
|
Community Name
|
Yarmouth |
|
Amenities Near By
|
Golf Course, Park, Playground, Public Transit, Shopping, Place Of Worship, Beach |
|
Community Features
|
Recreational Facilities, School Bus |
|
Features
|
Gazebo |
Building
|
Bathroom Total
|
2 |
|
Bedrooms Above Ground
|
3 |
|
Bedrooms Total
|
3 |
|
Appliances
|
Stove, Dishwasher, Dryer, Washer, Microwave, Refrigerator, Wine Fridge |
|
Basement Type
|
Crawl Space |
|
Constructed Date
|
1993 |
|
Construction Style Attachment
|
Detached |
|
Construction Style Split Level
|
Sidesplit |
|
Cooling Type
|
Heat Pump |
|
Exterior Finish
|
Brick, Vinyl |
|
Flooring Type
|
Carpeted, Hardwood, Laminate, Linoleum |
|
Foundation Type
|
Poured Concrete |
|
Half Bath Total
|
1 |
|
Stories Total
|
3 |
|
Size Interior
|
1,706 Ft2 |
|
Total Finished Area
|
1706 Sqft |
|
Type
|
House |
|
Utility Water
|
Municipal Water |
Parking
|
Garage
|
|
|
Detached Garage
|
|
|
Paved Yard
|
|
Land
|
Acreage
|
No |
|
Land Amenities
|
Golf Course, Park, Playground, Public Transit, Shopping, Place Of Worship, Beach |
|
Landscape Features
|
Landscaped |
|
Sewer
|
Municipal Sewage System |
|
Size Irregular
|
0.2824 |
|
Size Total
|
0.2824 Ac |
|
Size Total Text
|
0.2824 Ac |
Rooms
| Level |
Type |
Length |
Width |
Dimensions |
|
Second Level |
Eat In Kitchen |
|
|
12.8 x 11.7 |
|
Second Level |
Dining Room |
|
|
12.8 x 8.8 |
|
Second Level |
Living Room |
|
|
18 x 12 |
|
Second Level |
Bath (# Pieces 1-6) |
|
|
10.9 x 5.9 |
|
Third Level |
Primary Bedroom |
|
|
13.3 x 10.9 |
|
Third Level |
Other |
|
|
5.6 x 4.3 |
|
Third Level |
Bedroom |
|
|
12.7 x 10.1 |
|
Third Level |
Bedroom |
|
|
11.3 x 10.2 |
|
Lower Level |
Recreational, Games Room |
|
|
20 x 12 |
|
Lower Level |
Laundry Room |
|
|
12.5 x 8 |
|
Lower Level |
Foyer |
|
|
10.2 x 9.9 |
|
Main Level |
Foyer |
|
|
8.3 x 7.2 |
|
Main Level |
Family Room |
|
|
21 x 10.9 |
|
Main Level |
Other |
|
|
wet bar - 4.9 x 4.4 |
|
Main Level |
Bath (# Pieces 1-6) |
|
|
4.9 x 4.8 |
|
Main Level |
Foyer |
|
|
4.9 x 3.6 |
https://www.realtor.ca/real-estate/28988441/5-placid-court-yarmouth-yarmouth

