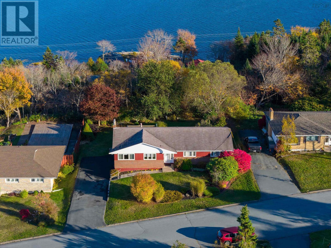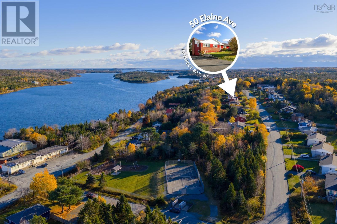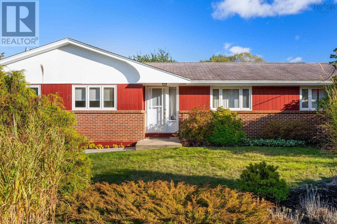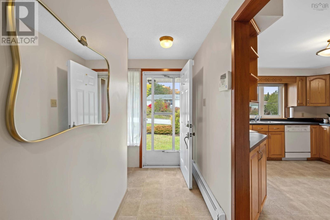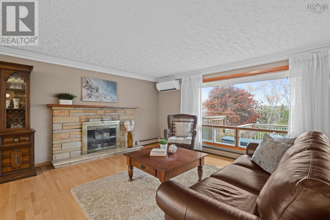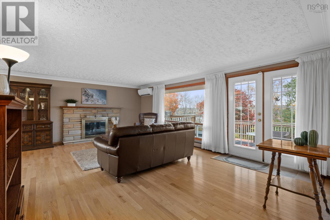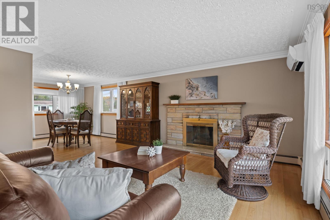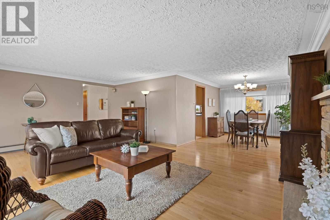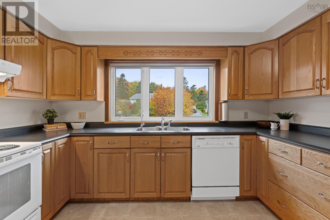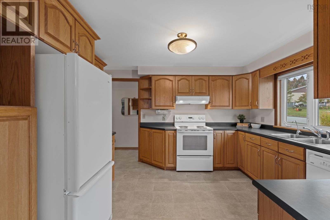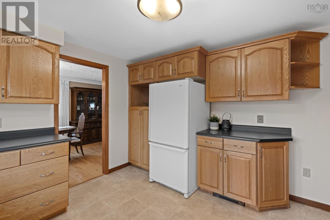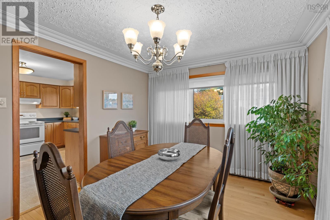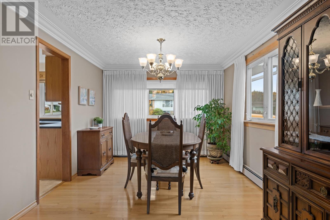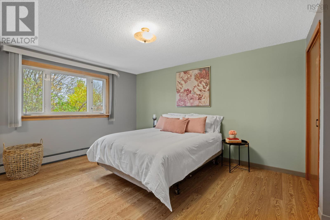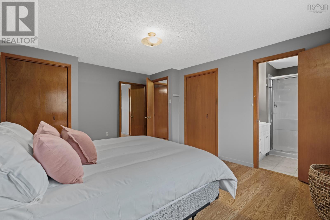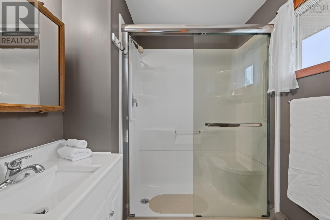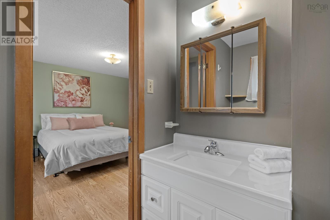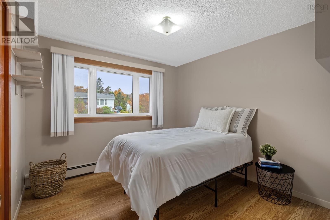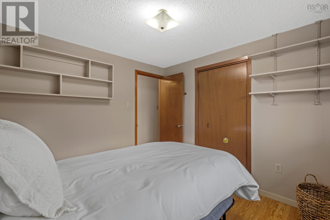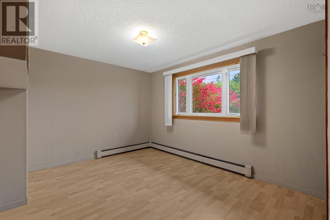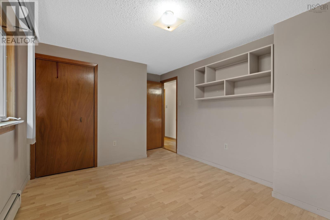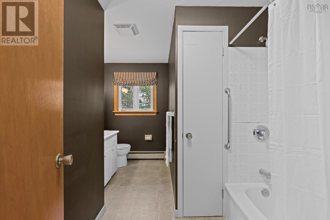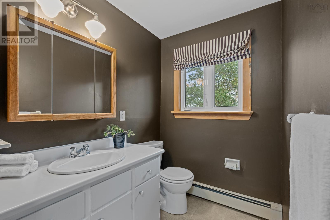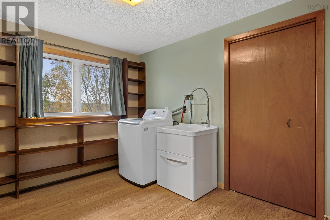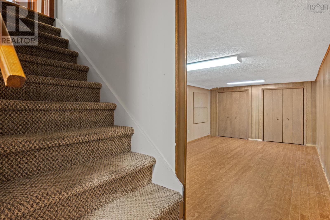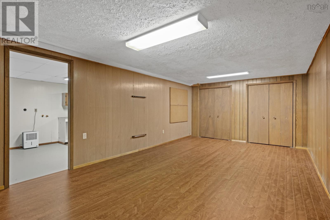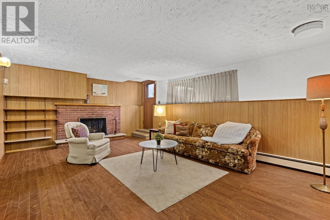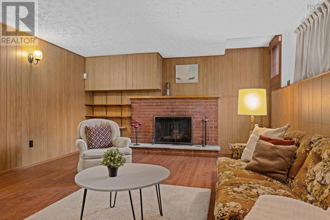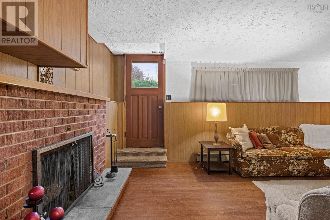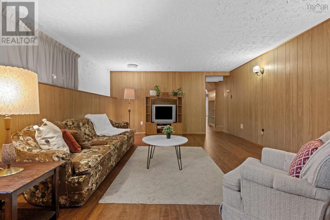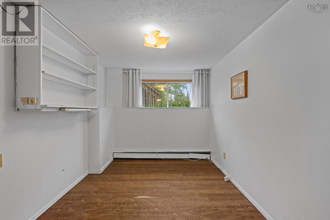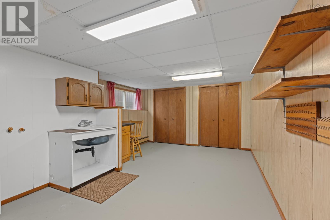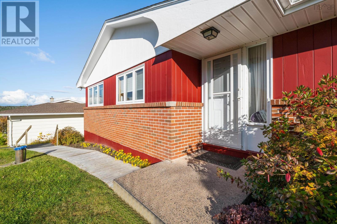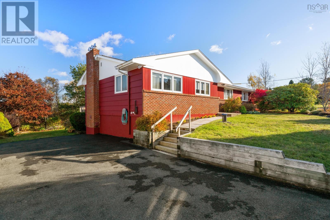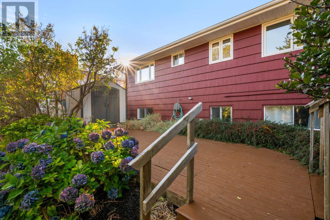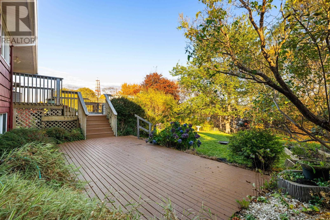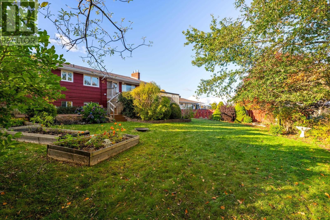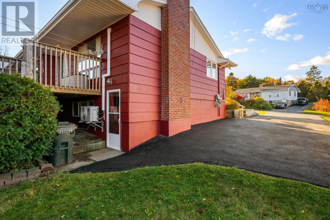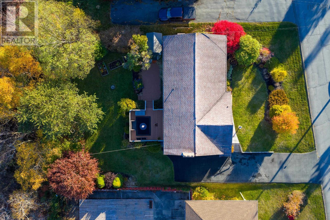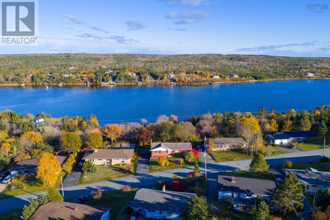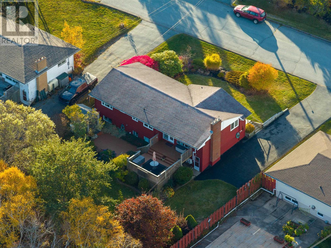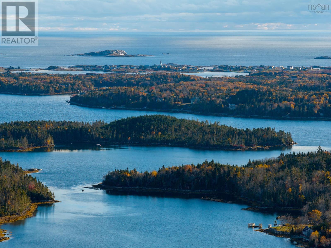50 Elaine Avenue Prospect Bay, Nova Scotia B3T 1Z5
$489,900
Welcome home to 50 Elaine Avenue in scenic Prospect Bay - a cherished family home for over five decades. This roomy 5-bedroom, 2-bathroom bungalow offers 2,652 square feet of comfortable living space on a professionally landscaped 16,205 square foot lot with deeded ocean access. This well-maintained home features a spacious oak kitchen with abundant cabinet space, flowing seamlessly into the dining and living areas where you can enjoy captivating Prospect Bay views. The main level provides convenient one-level living with 4 bedrooms (one currently used as laundry) including a primary bedroom with ensuite. The walk-out lower level opens up exciting possibilities with a spacious rec room, family room, 5th bedroom, and rough-in for an additional bathroom-ideal for extended family living or income suite potential. Recent upgrades include a new drilled well (2024) and fresh exterior paint. The home also boasts an energy-efficient ductless heat pump for year-round comfort and a fully automated whole-home emergency generator ensuring peace of mind during power outages. Situated on a quiet street in an established neighbourhood, enjoy the convenience of a playground, convenience store, NSLC and school bus service all within walking distance, and an easy 25-minute commute to Downtown Halifax. With proximity to trails, golf courses, and coastal amenities, this is the perfect place to set down roots in Nova Scotia. (id:45785)
Property Details
| MLS® Number | 202527271 |
| Property Type | Single Family |
| Community Name | Prospect Bay |
| Amenities Near By | Golf Course, Playground |
| Community Features | Recreational Facilities, School Bus |
| Equipment Type | Propane Tank |
| Features | Level |
| Rental Equipment Type | Propane Tank |
| Structure | Shed |
Building
| Bathroom Total | 2 |
| Bedrooms Above Ground | 4 |
| Bedrooms Below Ground | 1 |
| Bedrooms Total | 5 |
| Appliances | Central Vacuum |
| Architectural Style | Bungalow |
| Basement Development | Finished |
| Basement Features | Walk Out |
| Basement Type | Full (finished) |
| Constructed Date | 1974 |
| Construction Style Attachment | Detached |
| Cooling Type | Heat Pump |
| Exterior Finish | Brick, Wood Siding |
| Flooring Type | Hardwood, Laminate, Vinyl |
| Foundation Type | Poured Concrete |
| Stories Total | 1 |
| Size Interior | 2,652 Ft2 |
| Total Finished Area | 2652 Sqft |
| Type | House |
| Utility Water | Drilled Well |
Parking
| Paved Yard |
Land
| Acreage | No |
| Land Amenities | Golf Course, Playground |
| Landscape Features | Landscaped |
| Sewer | Septic System |
| Size Irregular | 0.372 |
| Size Total | 0.372 Ac |
| Size Total Text | 0.372 Ac |
Rooms
| Level | Type | Length | Width | Dimensions |
|---|---|---|---|---|
| Lower Level | Recreational, Games Room | 22.4 x 13.2 | ||
| Lower Level | Family Room | 25.2 x 13.2 | ||
| Lower Level | Bedroom | 8.6 x 11.8 | ||
| Lower Level | Laundry Room | 21.9 x 11.8 | ||
| Lower Level | Utility Room | 22.0 x 12.7 | ||
| Main Level | Living Room | 20.6 x 14.6 | ||
| Main Level | Dining Room | 9.11 x 11.11 | ||
| Main Level | Kitchen | 11.8 x 11.7 | ||
| Main Level | Primary Bedroom | 12.2 x 14.8 | ||
| Main Level | Ensuite (# Pieces 2-6) | 6.3 x 5.9 | ||
| Main Level | Bath (# Pieces 1-6) | 9.3 x 11.1 |
https://www.realtor.ca/real-estate/29066680/50-elaine-avenue-prospect-bay-prospect-bay
Contact Us
Contact us for more information
Margaret Craig
(902) 422-5562
https://margaretcraig.evcanada.com/en/
https://www.facebook.com/margaretcraigevcanada/
https://www.linkedin.com/in/margaret-craig-26b9246a/
https://www.instagram.com/margaret.craig.realtor/
https://www.youtube.com/watch?v=uogbqUoZGYA
1901 Gottingen Street
Halifax, Nova Scotia B3J 0C6
(902) 422-5552
(902) 422-5562
https://novascotia.evrealestate.com/

