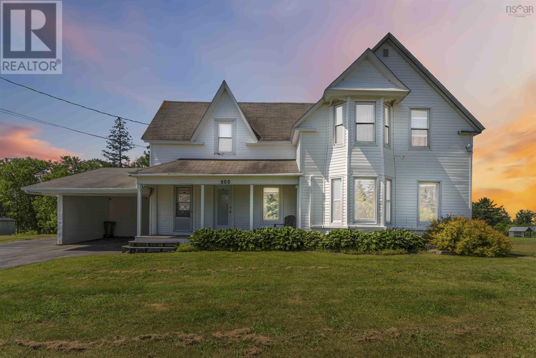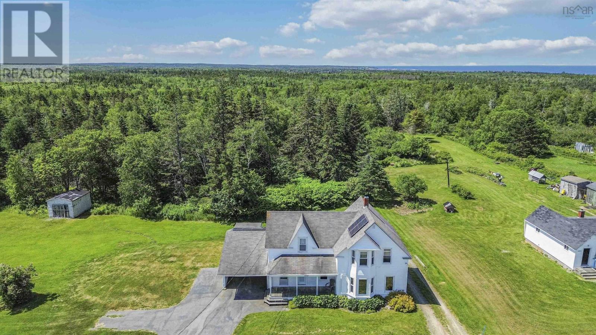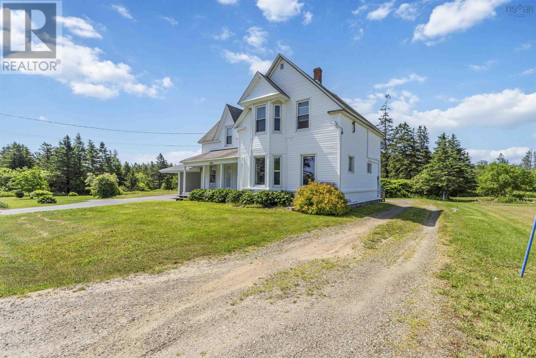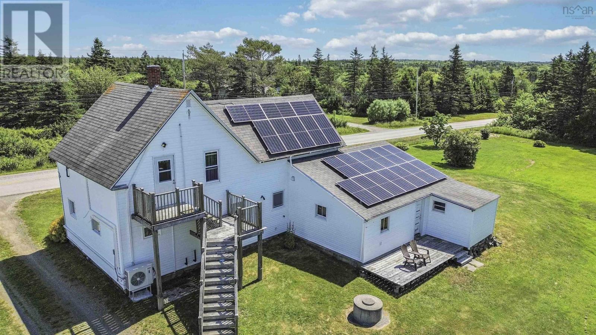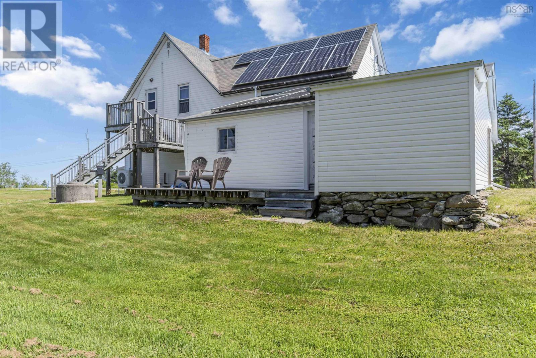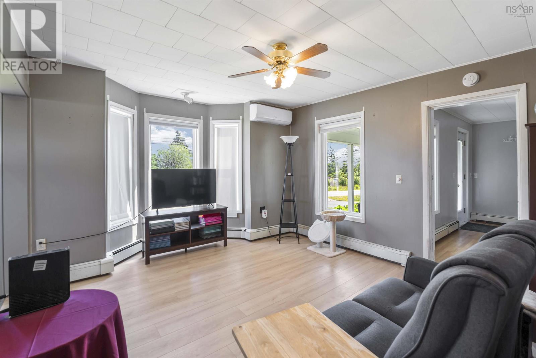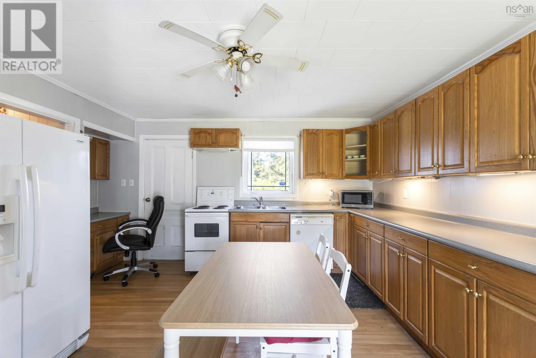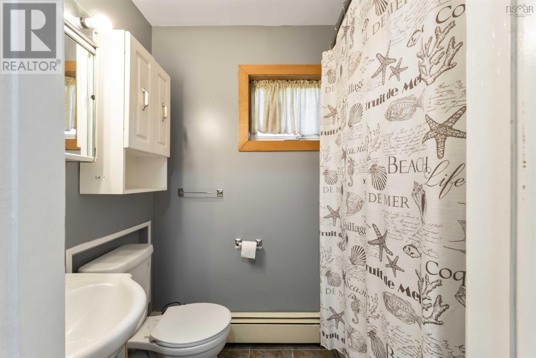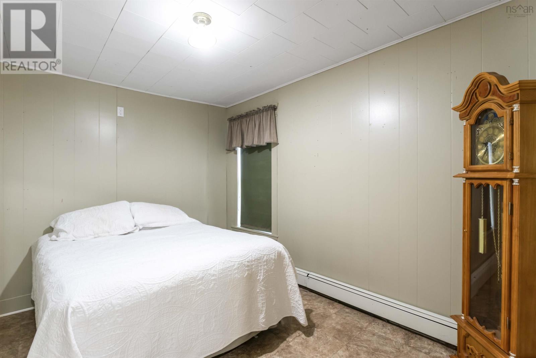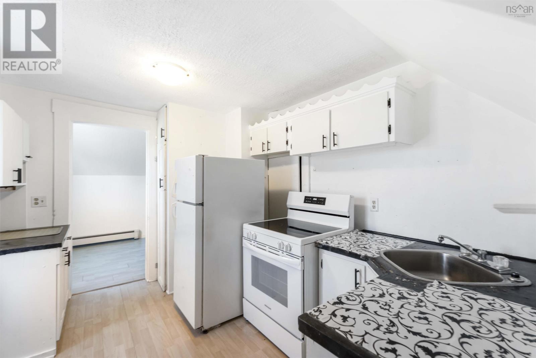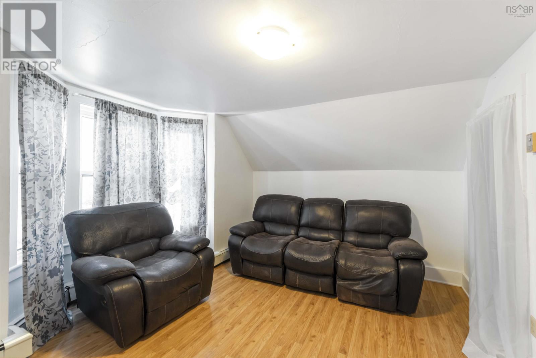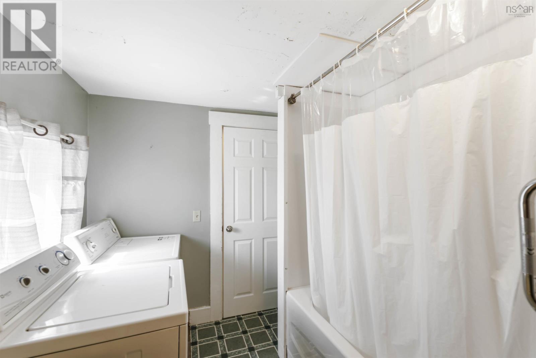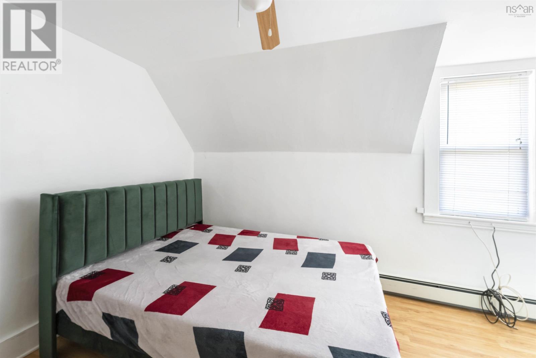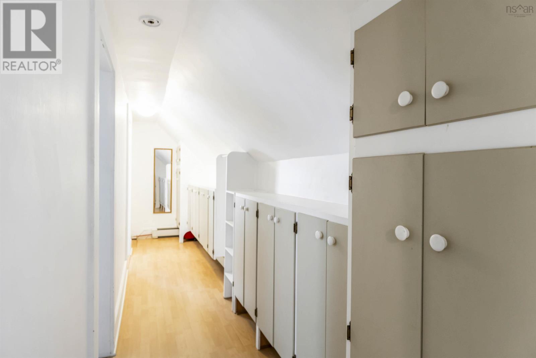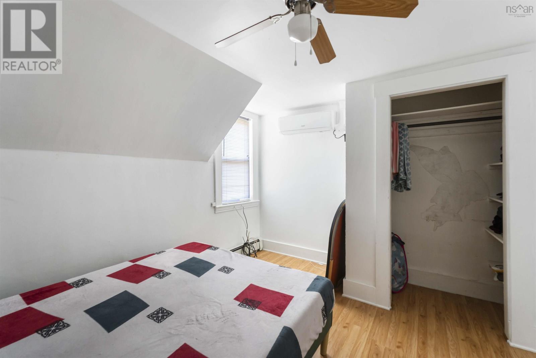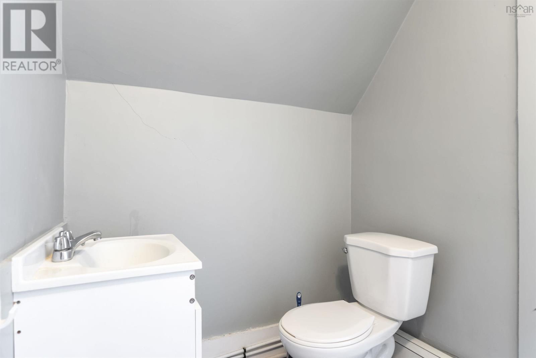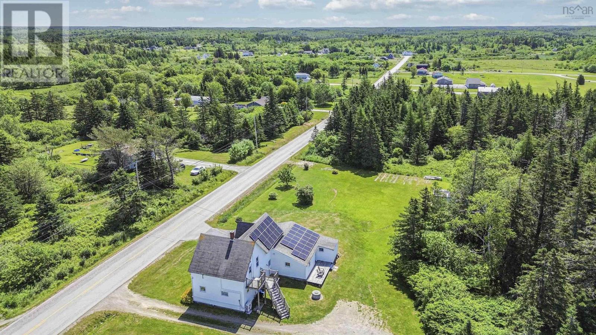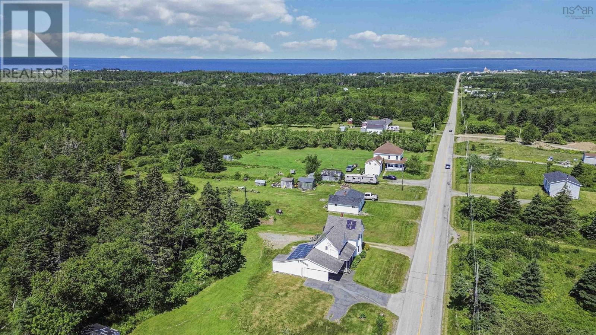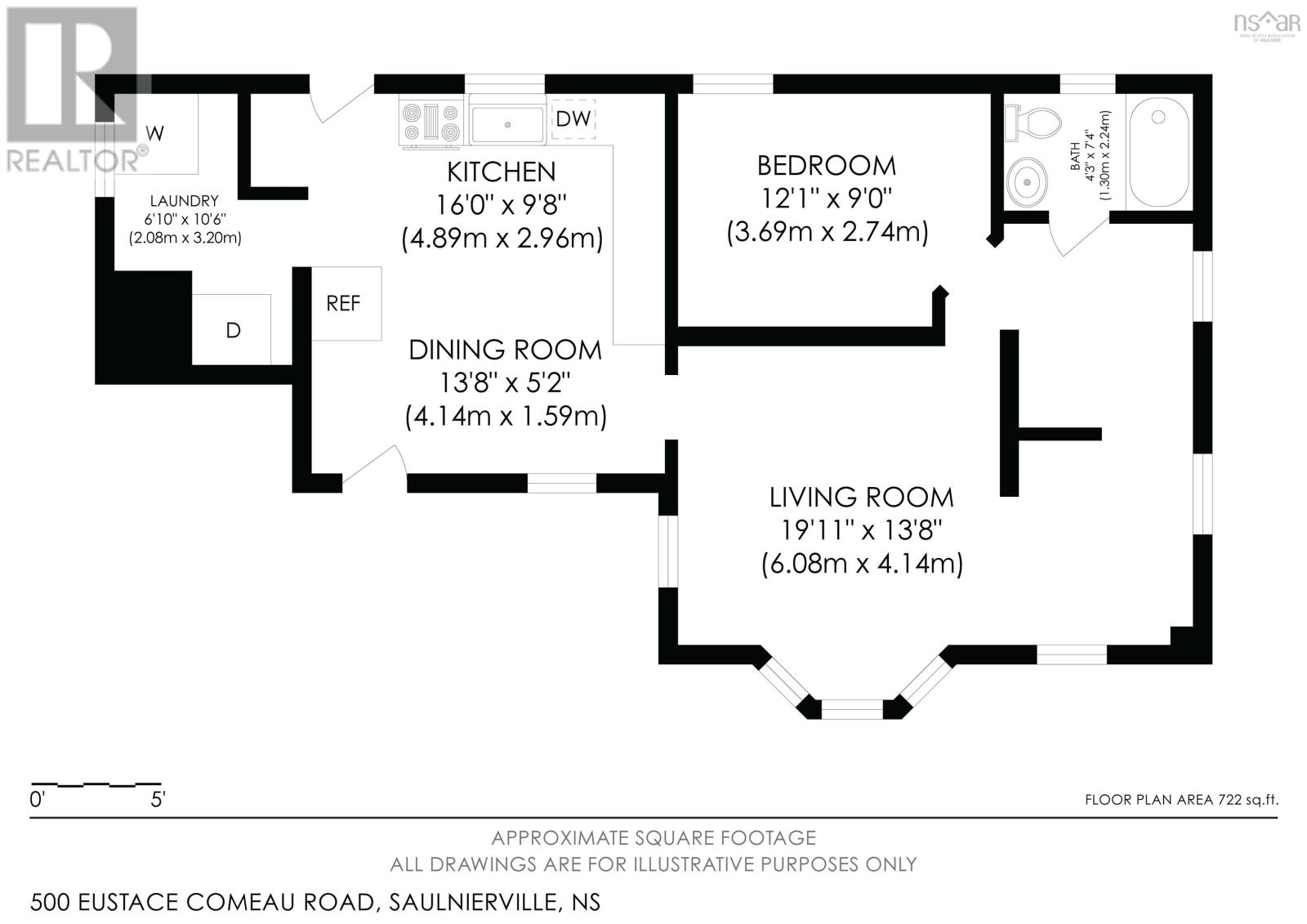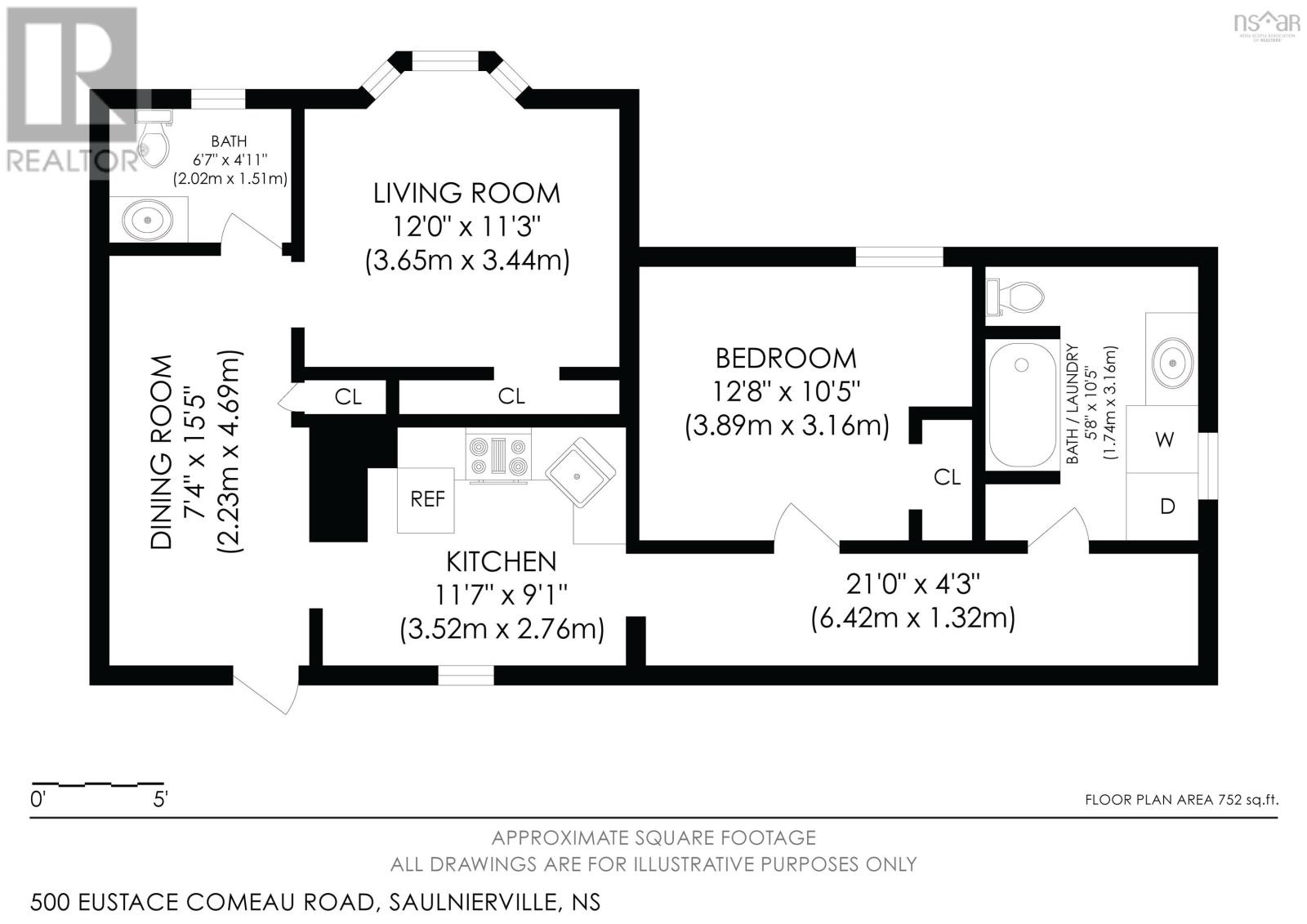500 Eustace Comeau Road Saulnierville, Nova Scotia B0W 2Z0
$289,000
Visit REALTOR® website for additional information. Family Home on 3.22 Acres This well-maintained property offers exceptional flexibility as either a revenue-generating duplex or a spacious single-family home. Situated on 3.22 acres, it is currently configured as a duplex producing $2,200/month (utilities included), and can easily be converted back to a single-family residence. Ideally located just minutes from groceries, gas, banks, restaurants, schools (including Université Sainte-Anne), and beautiful beaches, this property offers rural privacy with everyday convenience. Main Floor Unit (rented at $1,100/month, utilities included) Eat-in kitchen, living room, bedroom, full bath, laundry/storage rooms, plus basement and workshop access. Upper Unit (rented at $1,100/month, utilities included) One bedroom, 1.5 baths, full kitchen with dining area, spacious living room, and laundry room. Recent upgrades include: new windows, roof shingles, carport, heat pumps, interior updates, solar panels, and a 60-amp generator panel. An excellent opportunity for investors, multi-generational living, or homeowners seeking rental income to offset mortgage costs. (id:45785)
Property Details
| MLS® Number | 202516994 |
| Property Type | Single Family |
| Community Name | Saulnierville |
| Amenities Near By | Golf Course, Playground, Shopping, Place Of Worship |
| Community Features | Recreational Facilities, School Bus |
| Features | Treed |
| Structure | Shed |
Building
| Bathroom Total | 3 |
| Bedrooms Above Ground | 2 |
| Bedrooms Total | 2 |
| Appliances | Range, Dishwasher, Washer, Washer/dryer Combo, Refrigerator |
| Basement Type | Crawl Space |
| Constructed Date | 1915 |
| Construction Style Attachment | Detached |
| Cooling Type | Wall Unit, Heat Pump |
| Exterior Finish | Vinyl |
| Flooring Type | Laminate, Vinyl |
| Foundation Type | Stone |
| Half Bath Total | 1 |
| Stories Total | 2 |
| Size Interior | 1,474 Ft2 |
| Total Finished Area | 1474 Sqft |
| Type | House |
| Utility Water | Drilled Well |
Parking
| Carport | |
| Gravel |
Land
| Acreage | Yes |
| Land Amenities | Golf Course, Playground, Shopping, Place Of Worship |
| Landscape Features | Landscaped |
| Sewer | Septic System |
| Size Irregular | 3.22 |
| Size Total | 3.22 Ac |
| Size Total Text | 3.22 Ac |
Rooms
| Level | Type | Length | Width | Dimensions |
|---|---|---|---|---|
| Second Level | Kitchen | 8.4x11.9 | ||
| Second Level | Living Room | 11.6x12 | ||
| Second Level | Dining Room | 12.6x7.2 | ||
| Second Level | Laundry Room | 7.5x10 | ||
| Second Level | Bedroom | 12.1x10.2 | ||
| Second Level | Bath (# Pieces 1-6) | 6.4x5 | ||
| Second Level | Bath (# Pieces 1-6) | 6.7x4.11 | ||
| Main Level | Kitchen | 14.6x13.2 | ||
| Main Level | Laundry Room | 6.6x6.5+3.6x3.8 | ||
| Main Level | Bedroom | 11.9x9.1 | ||
| Main Level | Other | 6.5x5.5 | ||
| Main Level | Other | 2.4x3.4 | ||
| Main Level | Storage | 8.5x6.6 | ||
| Main Level | Bath (# Pieces 1-6) | 6.11x4.6 | ||
| Main Level | Living Room | 11.6x12 |
https://www.realtor.ca/real-estate/28576474/500-eustace-comeau-road-saulnierville-saulnierville
Contact Us
Contact us for more information
Jonathan David
(647) 477-7654
2 Ralston Avenue, Suite 100
Dartmouth, Nova Scotia B3B 1H7

