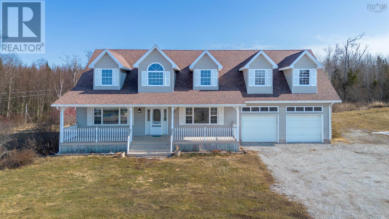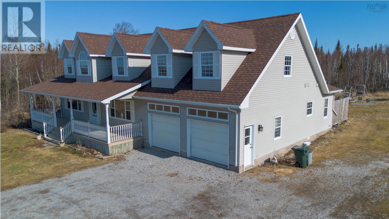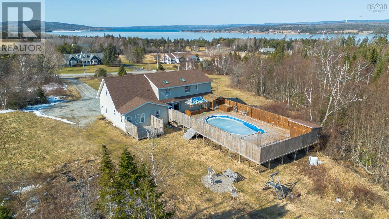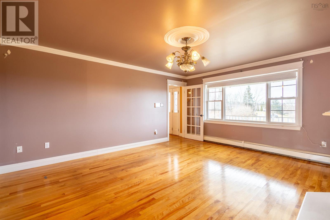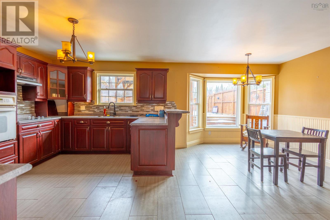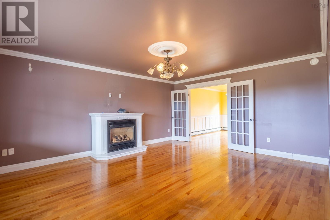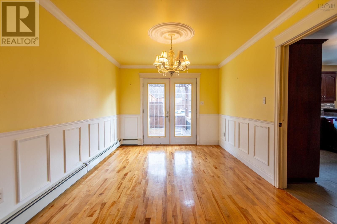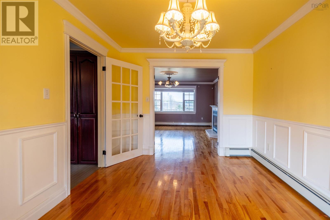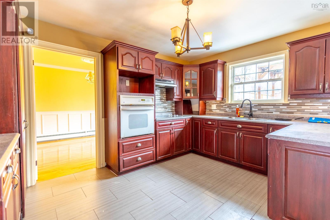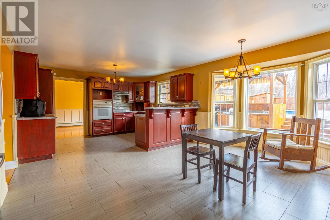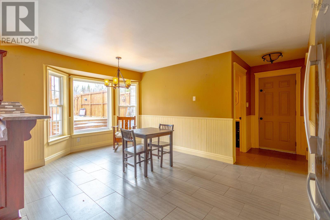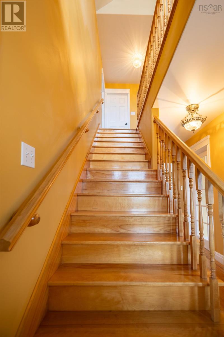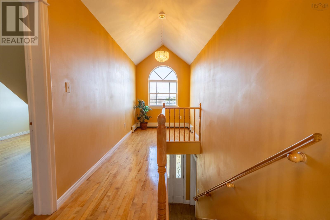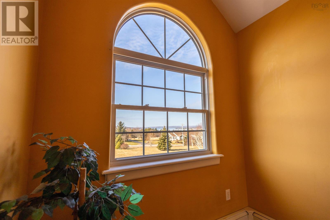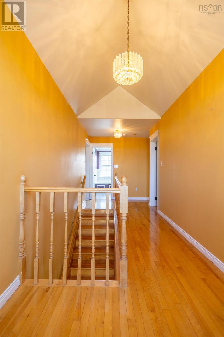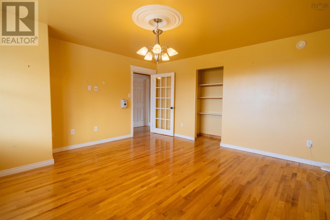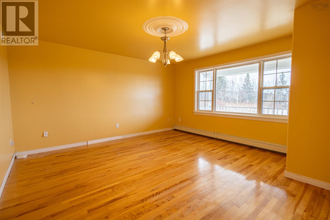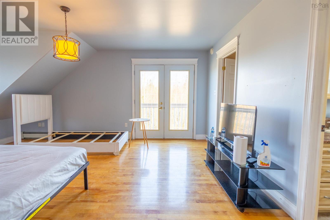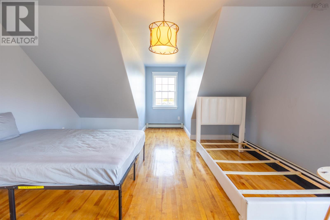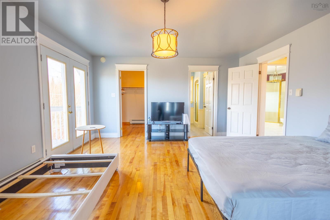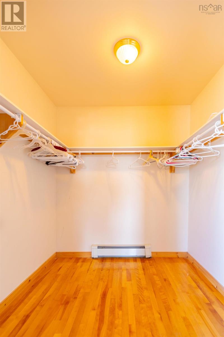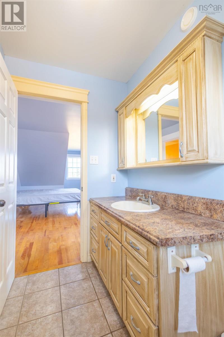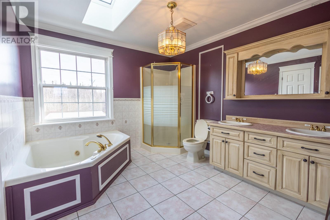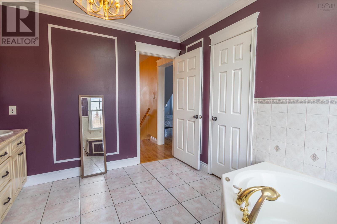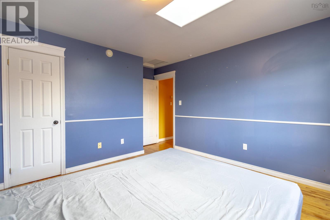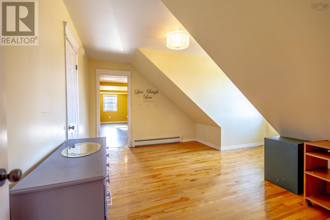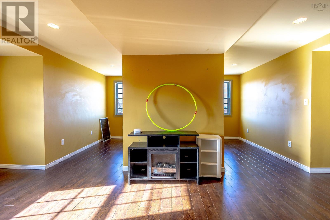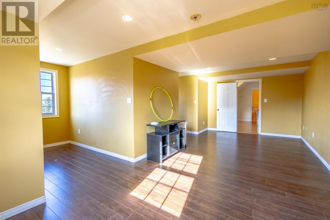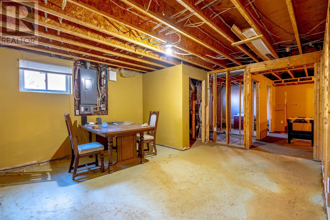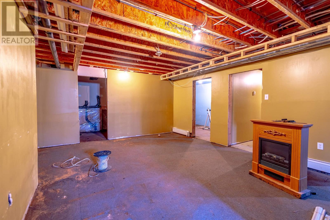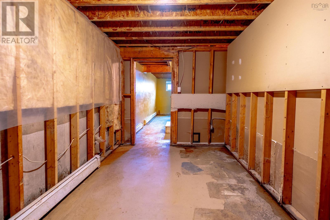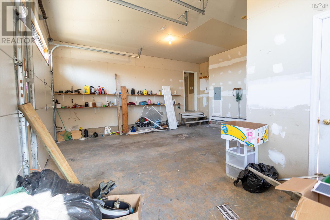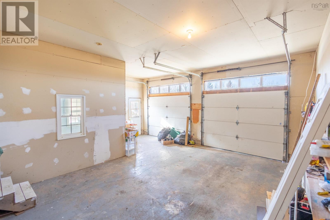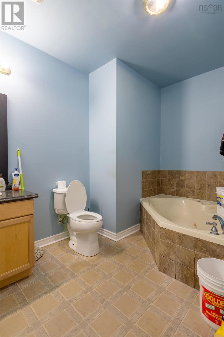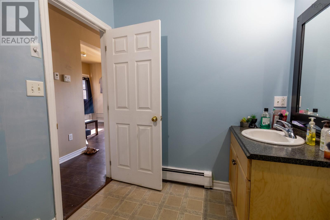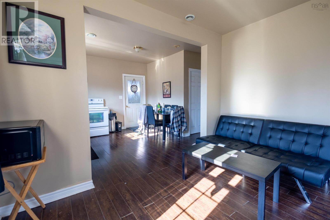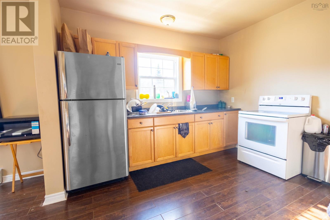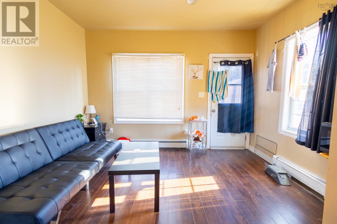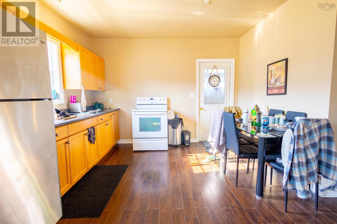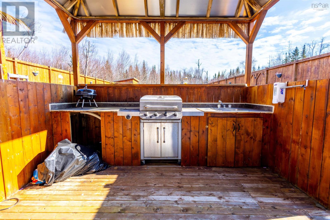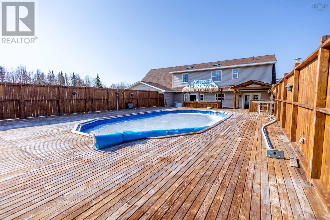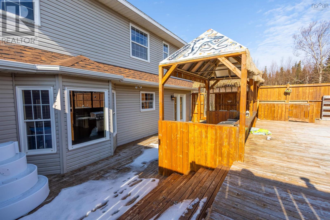500 Johnson Road Georges River, Nova Scotia B1Y 3B2
$649,000
Welcome to 500 Johnson Road, your ideal Cape Cod retreat on over 9 acres. This charming home offers an In-Law Suite for flexible living and is designed for comfort and lasting memories. Inside, solid pine doors, porcelain, ceramic, and hardwood floors create a timeless appeal, enhanced by elegant Boston headers. Enjoy morning coffee on the master bedroom balcony. The blend of warmth and sophistication flows throughout, with baseboard and radiant in-floor heating for year-round comfort. The home also includes a 2-car garage, a partially finished basement, and an outdoor paradise with a 2020 above-ground heated pool and The upgraded deck provides the perfect setting for memorable outdoor gatherings, turning your backyard into a true retreat. Additional updates include a new hot water tank installed in 2022. (id:45785)
Property Details
| MLS® Number | 202505179 |
| Property Type | Single Family |
| Community Name | Georges River |
| Features | Balcony |
| Pool Type | Above Ground Pool |
Building
| Bathroom Total | 4 |
| Bedrooms Above Ground | 4 |
| Bedrooms Total | 4 |
| Appliances | Cooktop - Electric, Oven, Stove, Dishwasher, Dryer, Washer, Refrigerator, Hot Tub |
| Constructed Date | 2000 |
| Construction Style Attachment | Detached |
| Flooring Type | Ceramic Tile, Hardwood, Laminate, Porcelain Tile |
| Foundation Type | Poured Concrete |
| Half Bath Total | 1 |
| Stories Total | 2 |
| Size Interior | 3,367 Ft2 |
| Total Finished Area | 3367 Sqft |
| Type | House |
| Utility Water | Municipal Water |
Parking
| Garage | |
| Attached Garage | |
| Concrete | |
| Gravel | |
| Paved Yard |
Land
| Acreage | Yes |
| Sewer | Septic System |
| Size Irregular | 9.93 |
| Size Total | 9.93 Ac |
| Size Total Text | 9.93 Ac |
Rooms
| Level | Type | Length | Width | Dimensions |
|---|---|---|---|---|
| Second Level | Bedroom | 14. 5 x 22 .5 | ||
| Second Level | Bedroom | 14. 5 x 8. 0+ 5. 0 x 5. 8 | ||
| Second Level | Recreational, Games Room | 23. 5 x 10. 3 + 4.10 x 9.0 | ||
| Second Level | Bedroom | 11. 9 x 12. 0 | ||
| Second Level | Bath (# Pieces 1-6) | 11. 0 x 10. 0 | ||
| Second Level | Ensuite (# Pieces 2-6) | 8. 0 x 5. 0 | ||
| Main Level | Living Room | 14. 5 x 16. 10 | ||
| Main Level | Dining Room | 13. 8 x 9. 11 | ||
| Main Level | Den | 14. 5 x 14. 4 | ||
| Main Level | Kitchen | 13.9 x 20.11 + 3.11 x 5.11 | ||
| Main Level | Bath (# Pieces 1-6) | 7. 0 x 6. 0 |
https://www.realtor.ca/real-estate/28039379/500-johnson-road-georges-river-georges-river
Contact Us
Contact us for more information
Sahil Sethi
222 Waterfront Drive, Suite 106
Bedford, Nova Scotia B4A 0H3

