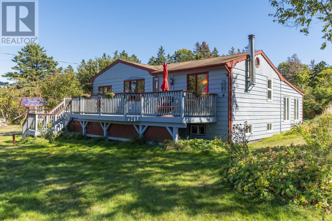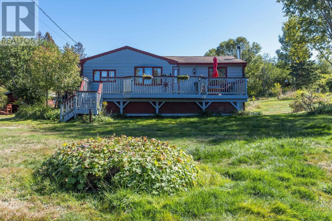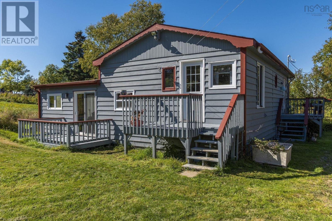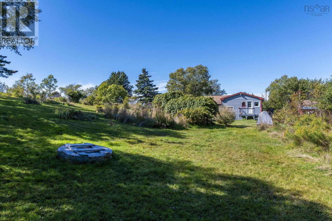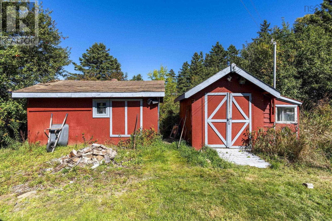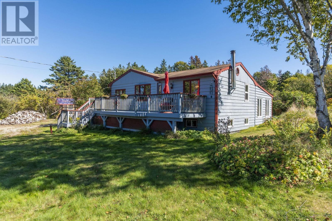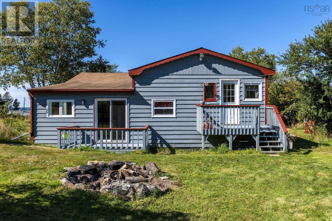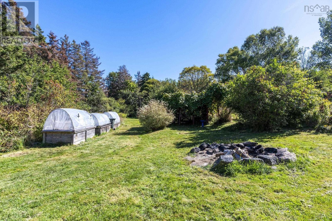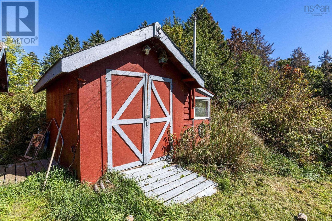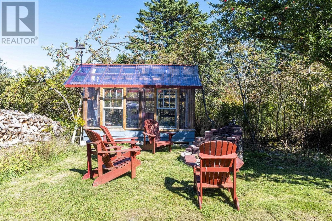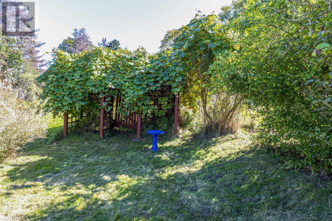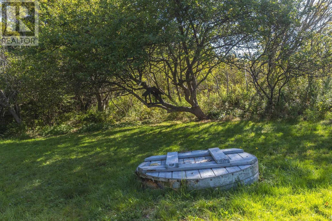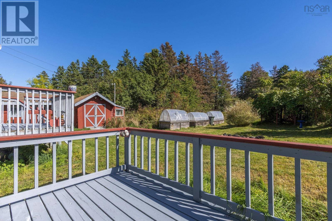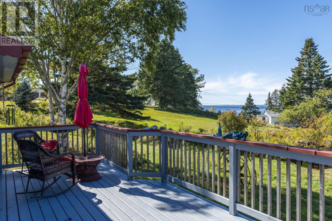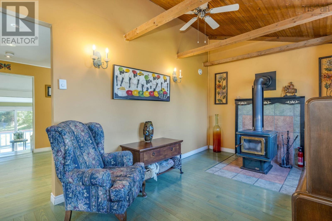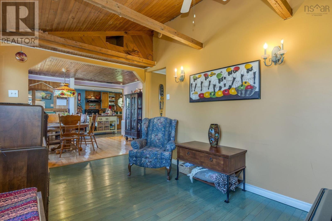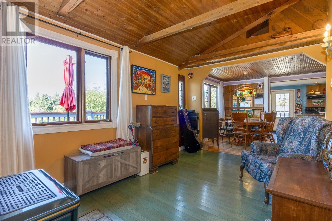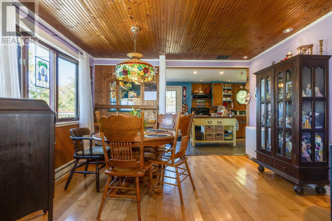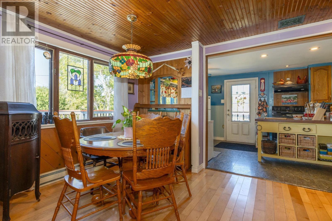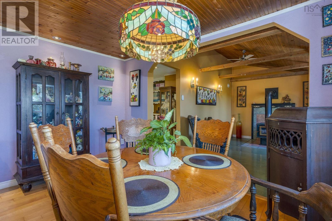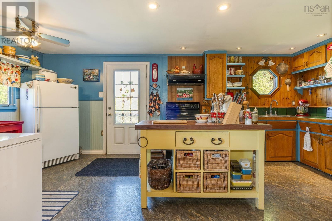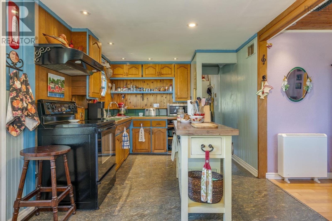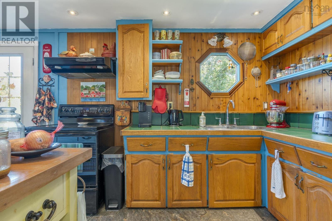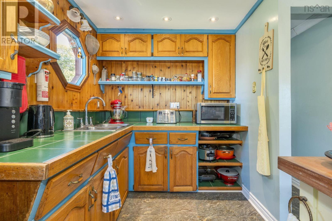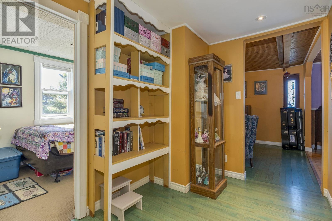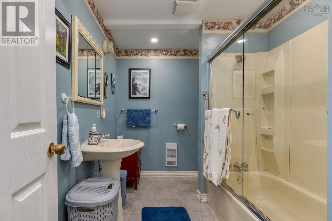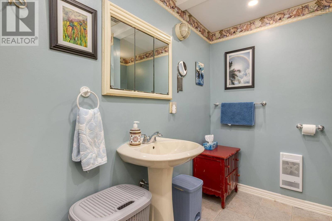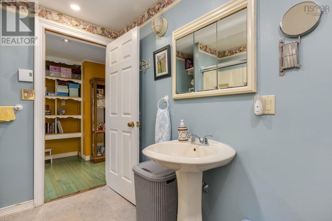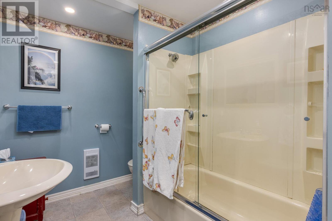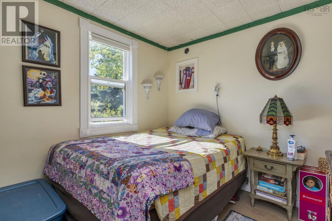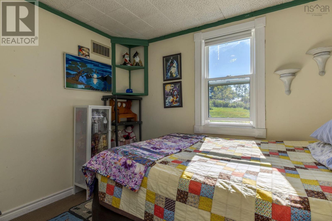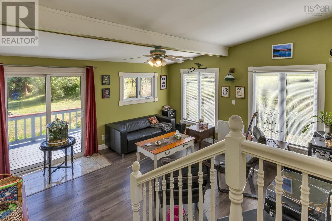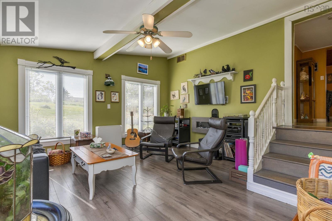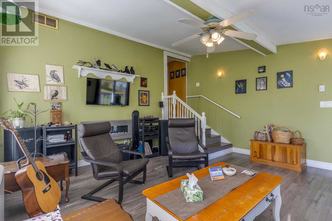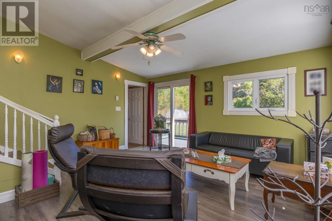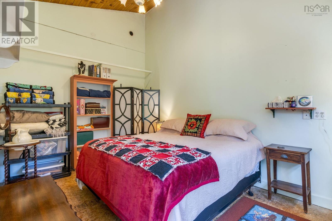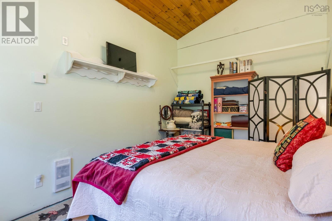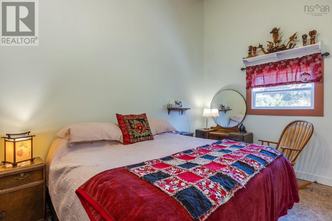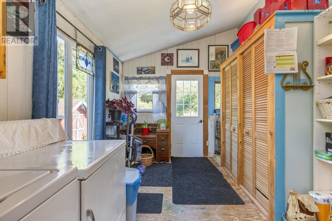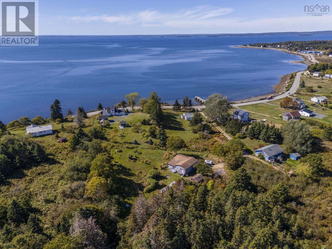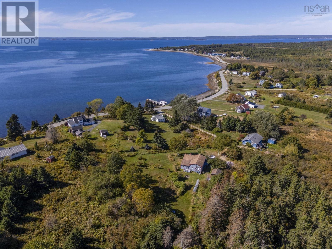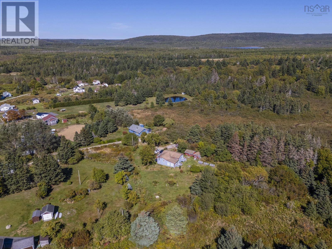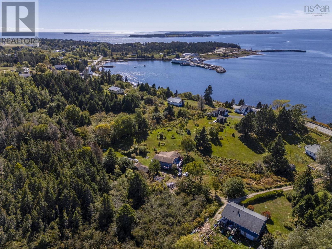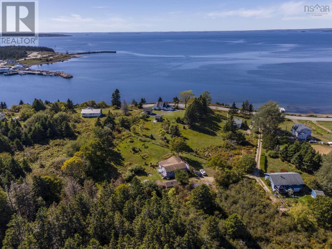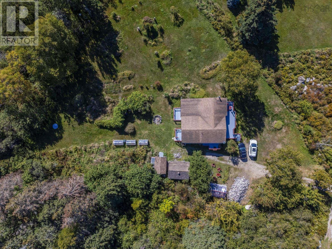5012 Highway 329 Blandford, Nova Scotia B0J 0C2
$324,900
Set back from the road on a private driveway, this two-bedroom, one-bath home offers comfort, functionality, and stunning ocean views and comes with one PID and 1 acre of land. The open-concept kitchen and dining rooms, and living space featuring vaulted ceilings, exposed wood beams, and a cozy wood stovecreating a bright and inviting space. The spacious primary bedroom boasts extra-high ceilings, while an additional living area with patio doors leads to the private backyard. The property includes fruit trees, gardens, a fire pit, and multiple outbuildings such as a greenhouse and two shedsideal for storage, hobbies, or gardening. With both front and back decks, this home offers multiple outdoor spaces to enjoy the ocean views and surrounding landscape. A unique property combining privacy, charm, and coastal living. Just minutes from The Deck restaurant, the amenities of Hubbards and Chester, and some of Nova Scotias most stunning beaches. (id:45785)
Property Details
| MLS® Number | 202524536 |
| Property Type | Single Family |
| Community Name | Blandford |
| Amenities Near By | Golf Course, Park, Playground, Place Of Worship, Beach |
| Community Features | Recreational Facilities, School Bus |
| Features | Treed |
| Structure | Shed |
Building
| Bathroom Total | 1 |
| Bedrooms Above Ground | 2 |
| Bedrooms Total | 2 |
| Appliances | Oven - Electric, Range - Electric, Dryer, Washer, Freezer, Refrigerator |
| Constructed Date | 1965 |
| Construction Style Attachment | Detached |
| Exterior Finish | Wood Siding |
| Fireplace Present | Yes |
| Flooring Type | Hardwood, Laminate, Linoleum |
| Foundation Type | Concrete Block, Poured Concrete |
| Stories Total | 1 |
| Size Interior | 1,229 Ft2 |
| Total Finished Area | 1229 Sqft |
| Type | House |
| Utility Water | Dug Well |
Land
| Acreage | Yes |
| Land Amenities | Golf Course, Park, Playground, Place Of Worship, Beach |
| Landscape Features | Landscaped |
| Sewer | Septic System |
| Size Irregular | 7.75 |
| Size Total | 7.75 Ac |
| Size Total Text | 7.75 Ac |
Rooms
| Level | Type | Length | Width | Dimensions |
|---|---|---|---|---|
| Main Level | Living Room | 15.4 x 14.10 | ||
| Main Level | Family Room | 15.8 x 9.6 | ||
| Main Level | Dining Room | 9.8 x 12.3 | ||
| Main Level | Laundry Room | 9.7 x 14.10 | ||
| Main Level | Bath (# Pieces 1-6) | 9.8 x 7.1 | ||
| Main Level | Bedroom | 9.8 x 14.10 | ||
| Main Level | Bedroom | 8.2 x 9.10 | ||
| Main Level | Kitchen | 9.7 x 19.8 |
https://www.realtor.ca/real-estate/28923639/5012-highway-329-blandford-blandford
Contact Us
Contact us for more information
Keri Ottway
84 Chain Lake Drive
Beechville, Nova Scotia B3S 1A2

