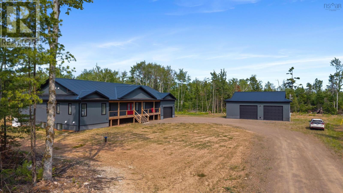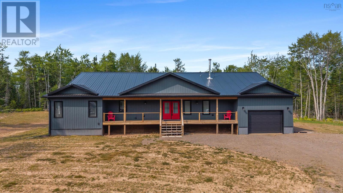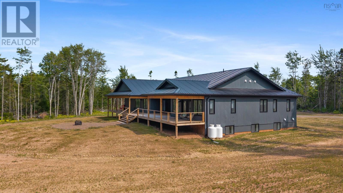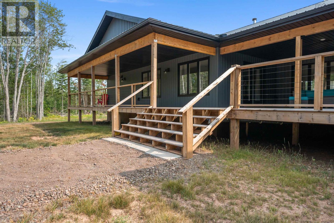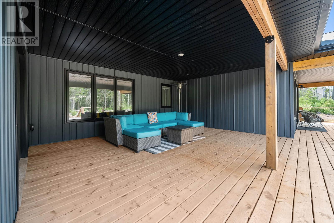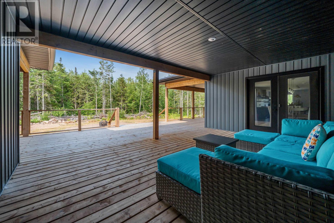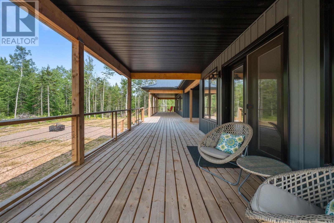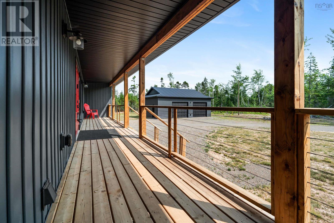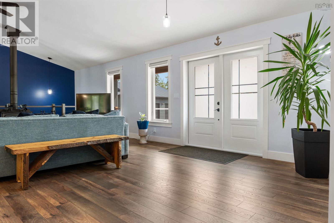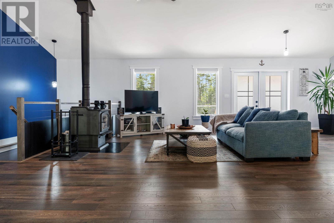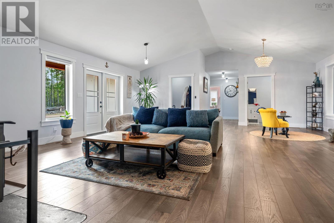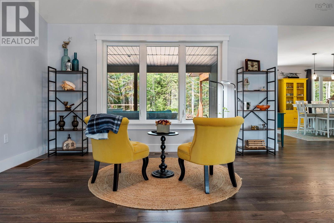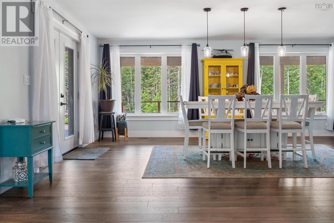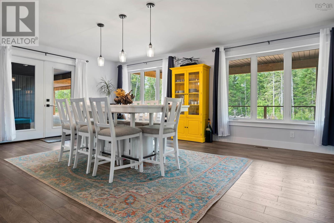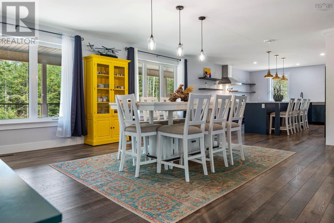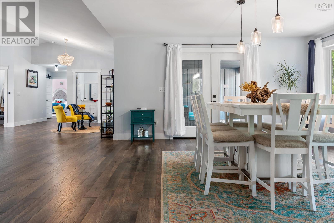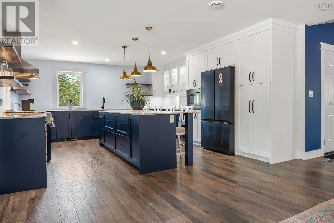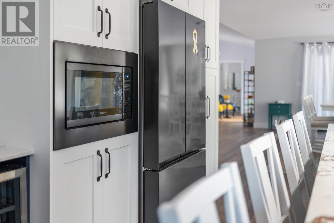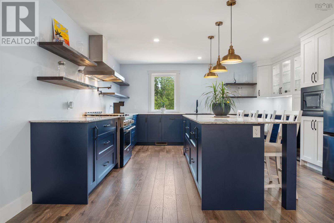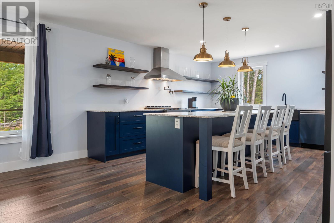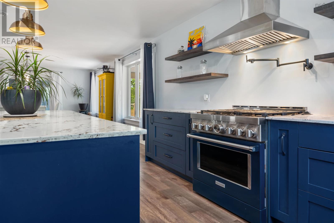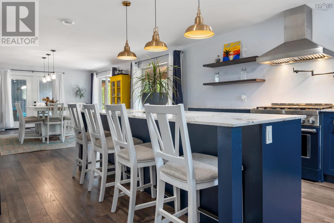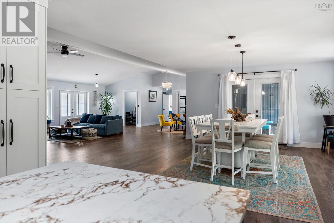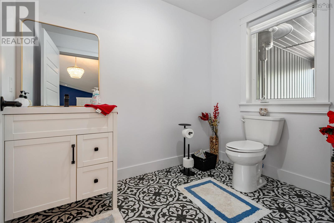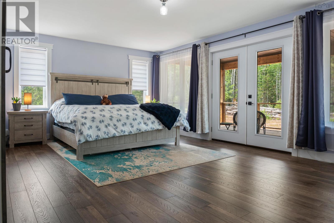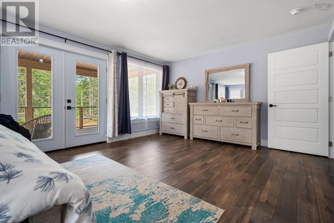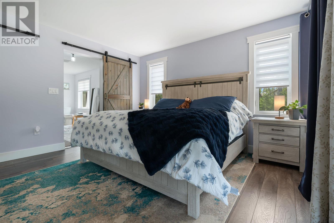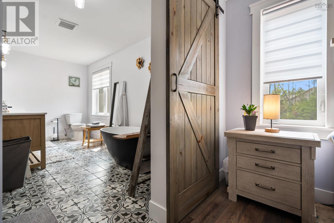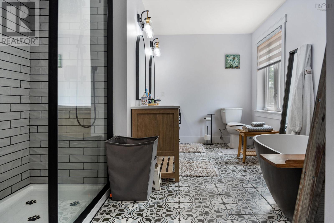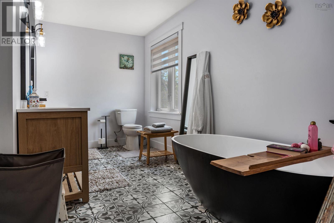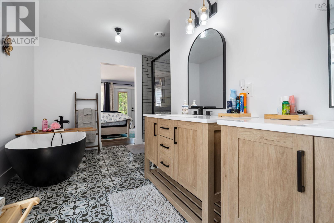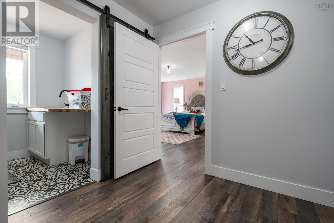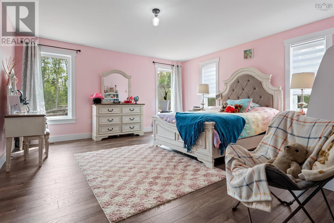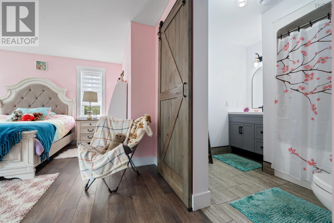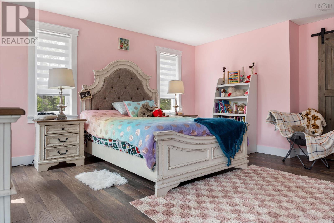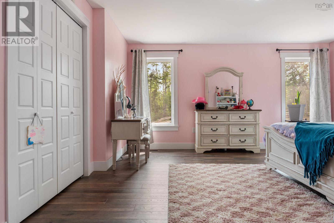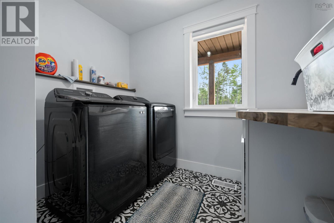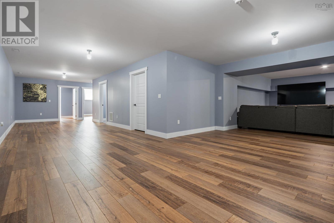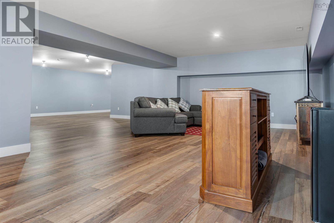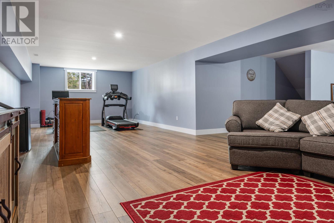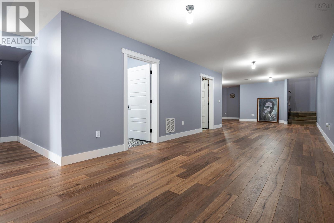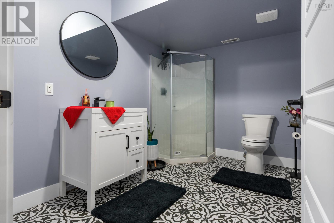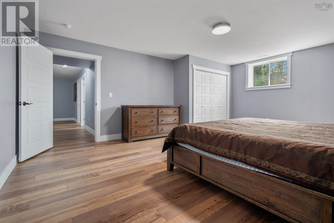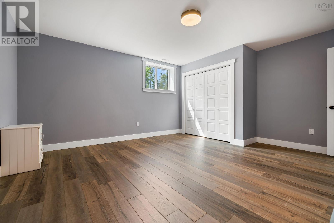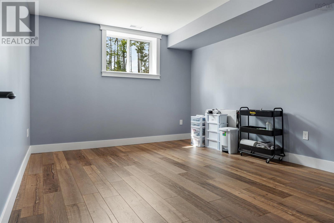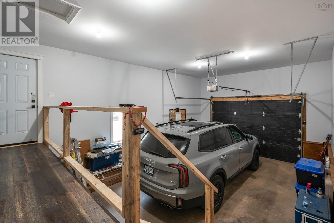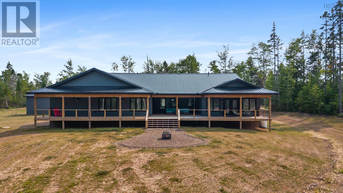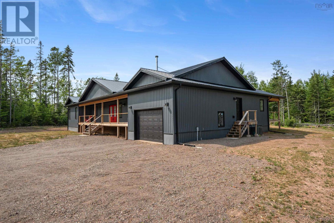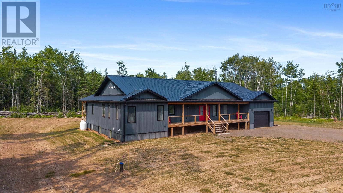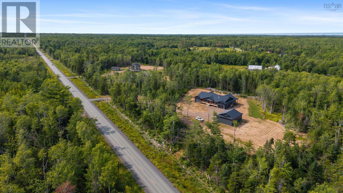5021 River John Road Haliburton, Nova Scotia B0K 1H0
$799,900
PREPARE TO BE AMAZED! This STUNNING one year old home is a TRUE MASTERPIECE of luxury living. Five bedroom four bath home nestled on nearly 5 acres of land enveloped by privacy with trees just a few MINUTES to Pictou, this home boasts an Insulated Concrete Foundation (ICF) and exudes the WOW FACTOR at every turn especially the room sizes! The COVERED OUTSIDE deck area adds almost 1400 sq feet front and back of outdoor living space to unwind and entertain in style. The back covered area is 80 feet long! As you step into this architectural marvel you will see no expense was spared. The heart of this home is the chef's dream kitchen, featuring an abundance of quartz counter space, a convenient appliance garage, a pot filler, and exquisite CUSTOM cabinets. The two bedrooms on the main floor each boast full ensuite baths offering unparalleled comfort and privacy in these expansive rooms. Additionally, a spacious half bath/powder room for guests adds elegance to this already impressive home. Enjoy the comfort of the DUCTED heat pump that provides both air conditioning and heating plus you can cozy up by the wood stove on chilly evenings. The main floor ALONE offers almost 3000 sq ft of finished living space and the basement is finished as well! This property is not just a home, it is a work of art that radiates beauty and sophistication at every corner. YOU will appreciate the attached 18 x 29 garage AND the detached 30 x 40 garage with a 12 foot ceiling providing ample space for vehicles and hobbies. All that remains is a canvas of land beckoning the visionary to sculpt the perfect landscape of your dreams. This property is an Eden for gardeners, offering endless possibilities to create a botanical paradise that complements the natural beauty that surrounds this exceptional home. Prepare to be CAPTIVATED by the super size rooms, sheer elegance and grandeur of this stunning residence. Seeing is believing!! (id:45785)
Property Details
| MLS® Number | 202520352 |
| Property Type | Single Family |
| Community Name | Haliburton |
| Amenities Near By | Golf Course, Park, Shopping, Place Of Worship, Beach |
| Community Features | Recreational Facilities, School Bus |
| Equipment Type | Propane Tank |
| Features | Treed |
| Rental Equipment Type | Propane Tank |
Building
| Bathroom Total | 4 |
| Bedrooms Above Ground | 2 |
| Bedrooms Below Ground | 3 |
| Bedrooms Total | 5 |
| Appliances | Range - Gas, Dishwasher, Dryer, Washer, Microwave, Refrigerator |
| Architectural Style | Bungalow |
| Basement Development | Finished |
| Basement Type | Full (finished) |
| Constructed Date | 2024 |
| Construction Style Attachment | Detached |
| Cooling Type | Heat Pump |
| Exterior Finish | Vinyl |
| Flooring Type | Ceramic Tile, Laminate |
| Half Bath Total | 1 |
| Stories Total | 1 |
| Size Interior | 5,700 Ft2 |
| Total Finished Area | 5700 Sqft |
| Type | House |
| Utility Water | Drilled Well |
Parking
| Garage | |
| Attached Garage | |
| Detached Garage | |
| Gravel |
Land
| Acreage | Yes |
| Land Amenities | Golf Course, Park, Shopping, Place Of Worship, Beach |
| Sewer | Septic System |
| Size Irregular | 4.7197 |
| Size Total | 4.7197 Ac |
| Size Total Text | 4.7197 Ac |
Rooms
| Level | Type | Length | Width | Dimensions |
|---|---|---|---|---|
| Basement | Recreational, Games Room | 25.2x17.11 | ||
| Basement | Games Room | 14.11x17.9 | ||
| Basement | Bedroom | 15.6x20 | ||
| Basement | Bedroom | 14.10x11.6 | ||
| Basement | Bedroom | 16x15 | ||
| Basement | Bath (# Pieces 1-6) | 7.4x10.2 | ||
| Basement | Utility Room | 13.9X10.3 | ||
| Main Level | Kitchen | 17X15.6 | ||
| Main Level | Dining Room | 19.10X14.3 | ||
| Main Level | Living Room | 23X25.5 | ||
| Main Level | Bath (# Pieces 1-6) | 6X8.7 | ||
| Main Level | Primary Bedroom | 20.7X13.6 | ||
| Main Level | Ensuite (# Pieces 2-6) | 15.2X7.2+3.4X511 | ||
| Main Level | Other | 5.2X6.4 walk in closet | ||
| Main Level | Bedroom | 16.7X16 | ||
| Main Level | Ensuite (# Pieces 2-6) | 8.6X6.10 | ||
| Main Level | Laundry Room | 8.8x6.2 |
https://www.realtor.ca/real-estate/28722174/5021-river-john-road-haliburton-haliburton
Contact Us
Contact us for more information
Sherry Blinkhorn
www.blinkhornrealestate.com/
https://www.facebook.com/BlinkhornRealEstateLtd/
9 Marie Street, Suite A
New Glasgow, Nova Scotia B2H 5H4

