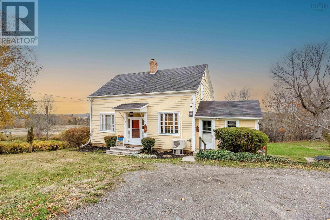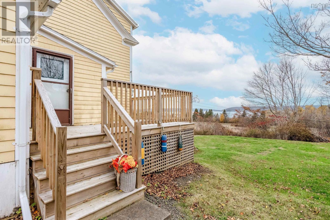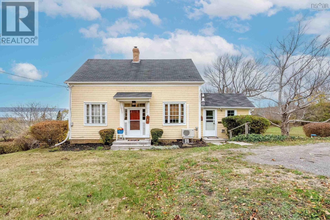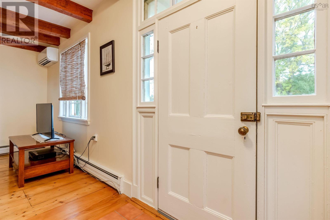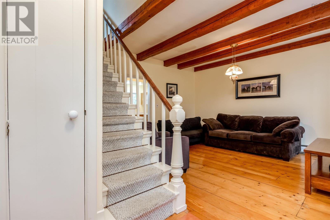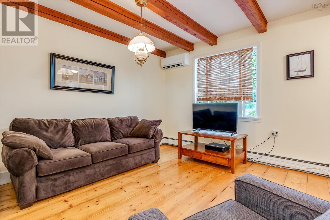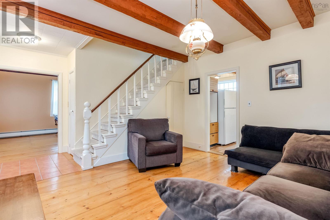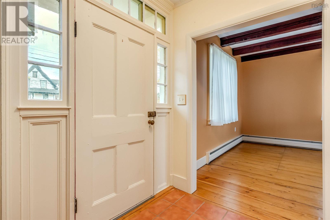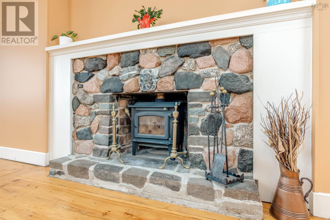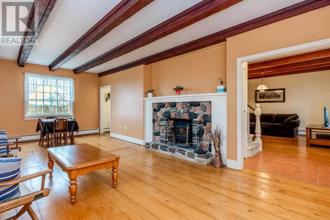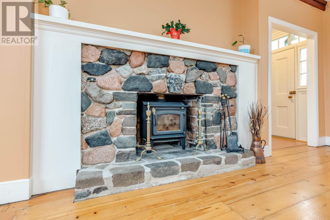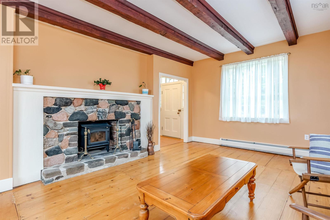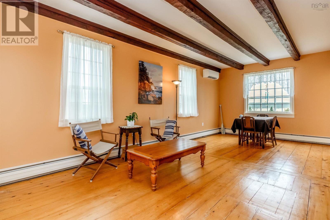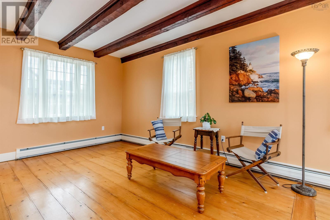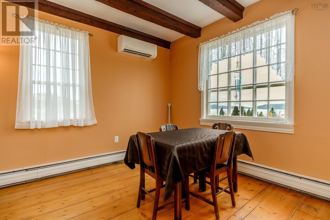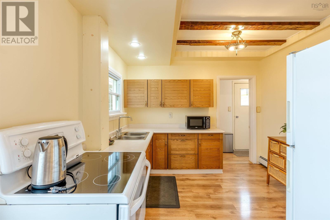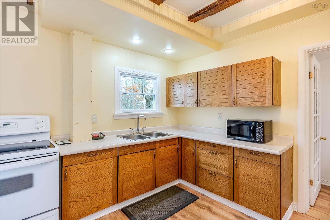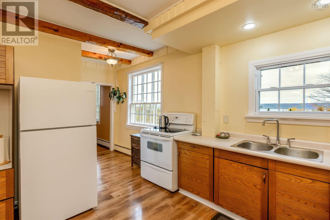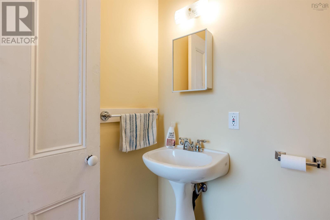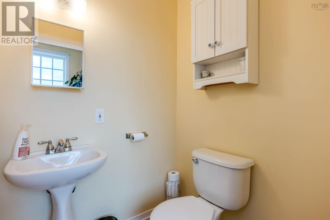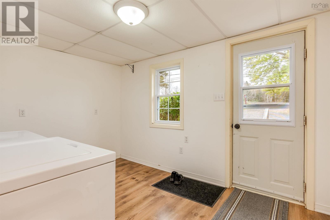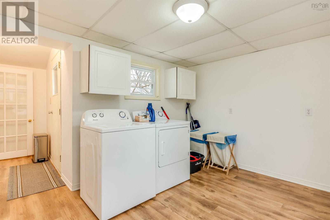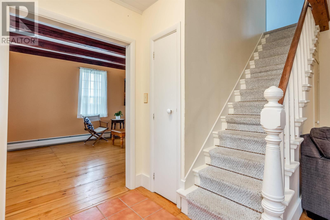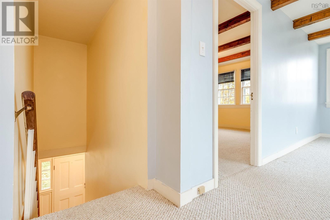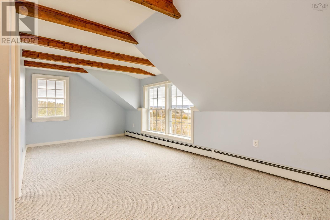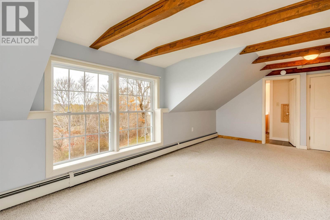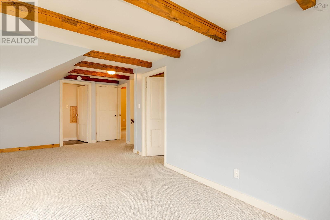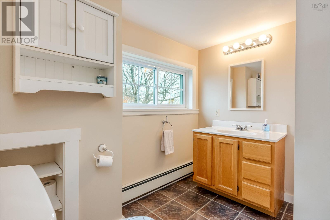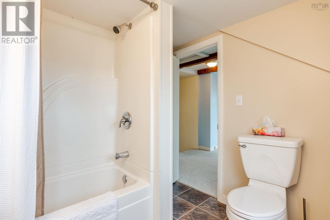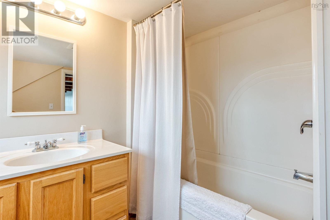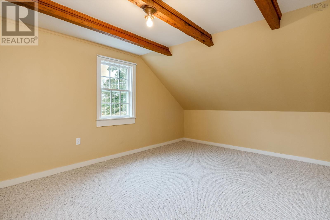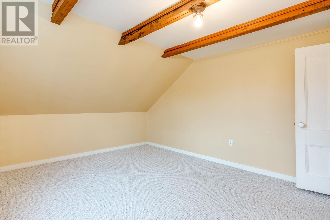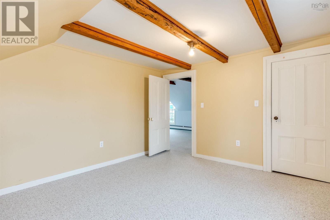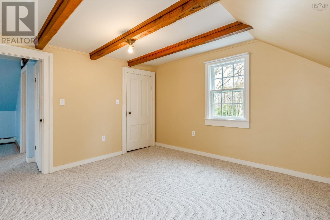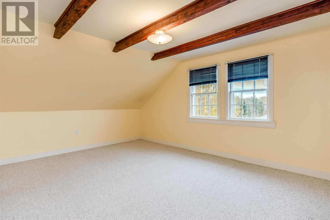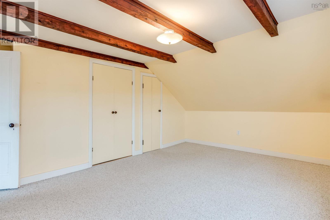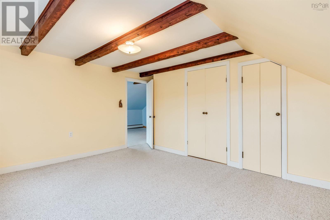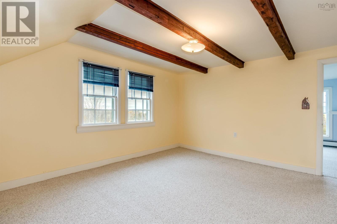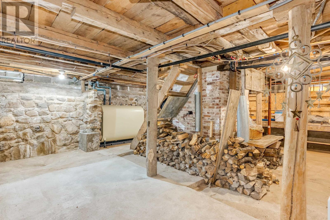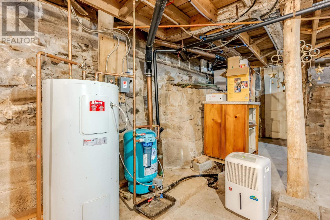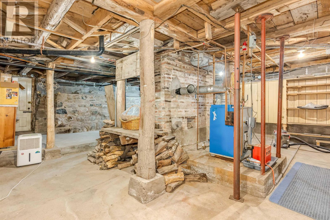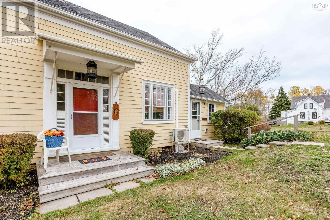503 1 Highway Deep Brook, Nova Scotia B0S 1J0
$359,000
Welcome to this beautifully maintained character home overlooking the scenic Annapolis Basin. Full of warmth and personality, this property offers classic charm with plenty of flexible living space to suit your needs.The main floor features a bright and inviting living room complete with a cozy fireplace, a spacious dining room perfect for family meals or entertaining, and an additional sitting area that adds to the homes versatility.Upstairs, youll find two comfortable bedrooms plus a generous bonus space ideal for a home office, studio, or additional sleeping area. With thoughtful upkeep throughout, this home is move-in ready and full of potential. Enjoy peaceful rural living with stunning water views, all while being just a short drive from the amenities of Digby and Annapolis Royal. Come experience the charm and possibilities of 503 Hwy 1 a lovely home in a picturesque setting. (id:45785)
Property Details
| MLS® Number | 202527428 |
| Property Type | Single Family |
| Community Name | Deep Brook |
| Amenities Near By | Public Transit, Beach |
| Community Features | School Bus |
| Features | Treed |
| View Type | View Of Water |
Building
| Bathroom Total | 2 |
| Bedrooms Above Ground | 2 |
| Bedrooms Total | 2 |
| Appliances | Stove, Dryer, Washer, Refrigerator |
| Basement Features | Walk Out |
| Basement Type | Full |
| Constructed Date | 1860 |
| Construction Style Attachment | Detached |
| Cooling Type | Heat Pump |
| Exterior Finish | Wood Shingles |
| Flooring Type | Carpeted, Laminate, Wood |
| Foundation Type | Stone |
| Half Bath Total | 1 |
| Stories Total | 2 |
| Size Interior | 1,596 Ft2 |
| Total Finished Area | 1596 Sqft |
| Type | House |
| Utility Water | Drilled Well |
Parking
| Gravel |
Land
| Acreage | No |
| Land Amenities | Public Transit, Beach |
| Landscape Features | Partially Landscaped |
| Sewer | Septic System |
| Size Irregular | 0.738 |
| Size Total | 0.738 Ac |
| Size Total Text | 0.738 Ac |
Rooms
| Level | Type | Length | Width | Dimensions |
|---|---|---|---|---|
| Second Level | Bedroom | 14.3x11.6 | ||
| Second Level | Primary Bedroom | 5.10x14.1 | ||
| Second Level | Bath (# Pieces 1-6) | 7.6x8.2 | ||
| Second Level | Family Room | 9.10x20.7 | ||
| Main Level | Laundry Room | 9.3x11.7 | ||
| Main Level | Kitchen | 10.2x17.6 | ||
| Main Level | Living Room | 14.7x12 | ||
| Main Level | Dining Nook | 10.6x11.7 | ||
| Main Level | Bath (# Pieces 1-6) | 4.8x5 | ||
| Main Level | Living Room | 14.7x14.2 |
https://www.realtor.ca/real-estate/29076026/503-1-highway-deep-brook-deep-brook
Contact Us
Contact us for more information
Daniele Carriere
775 Central Avenue
Greenwood, Nova Scotia B0P 1R0

