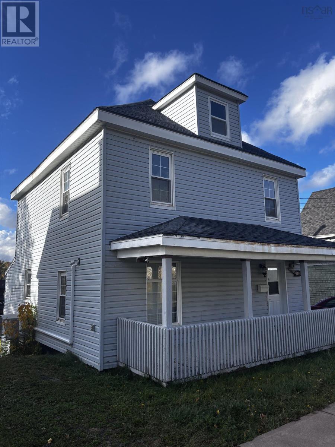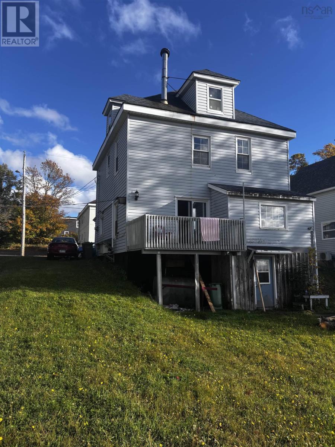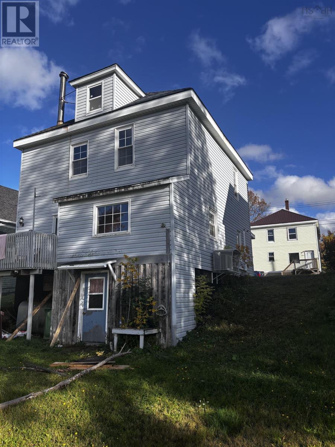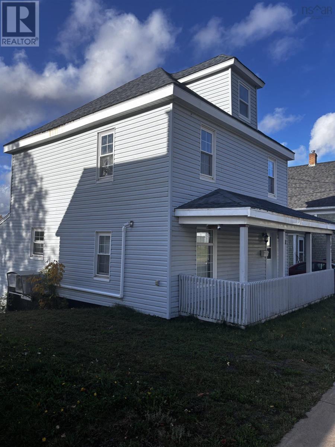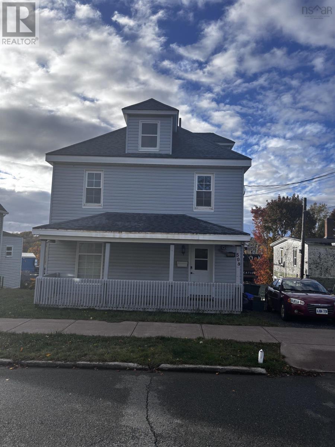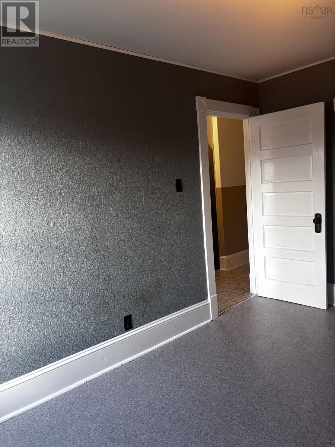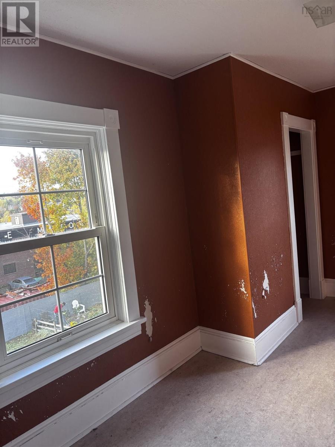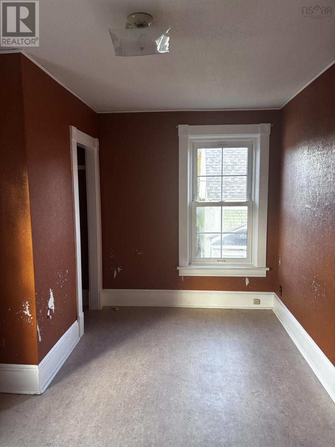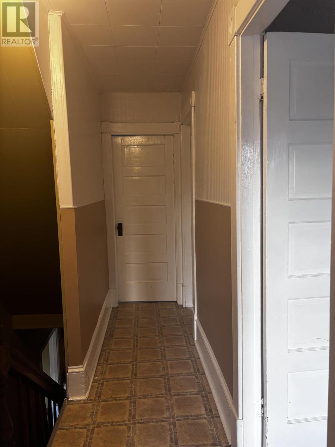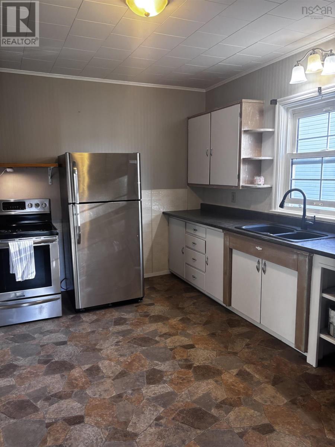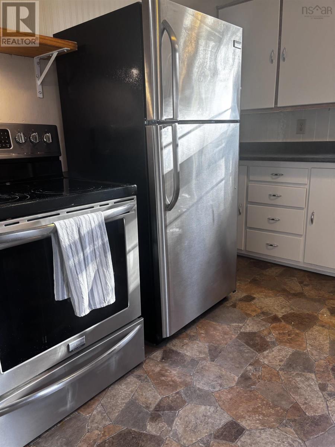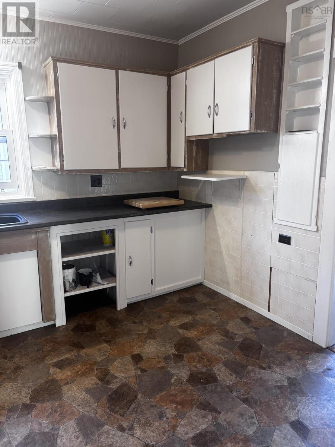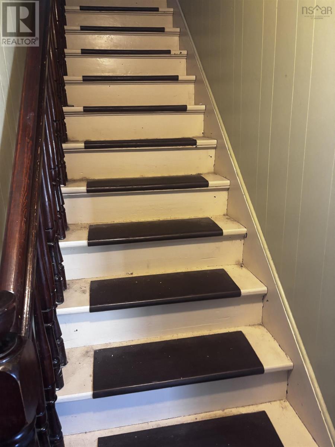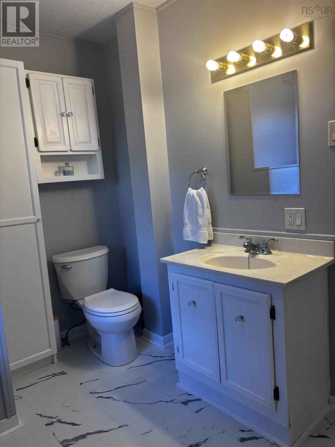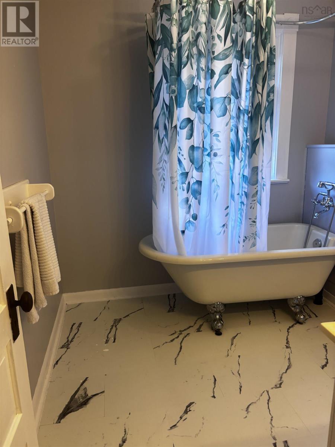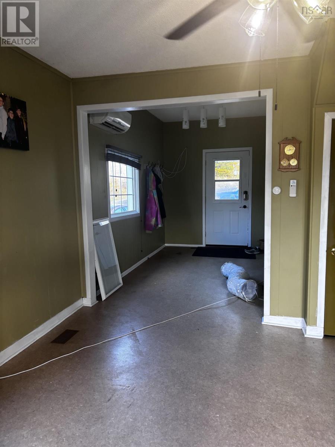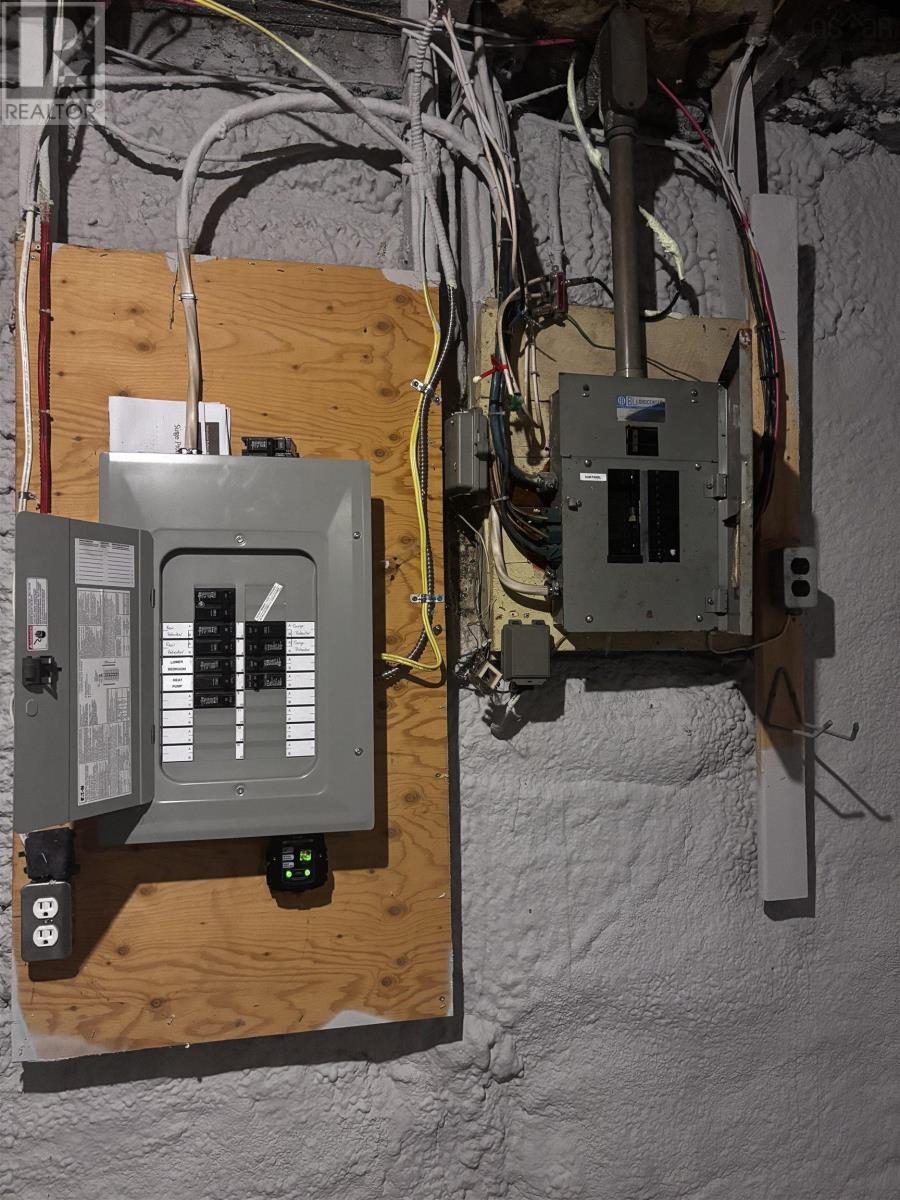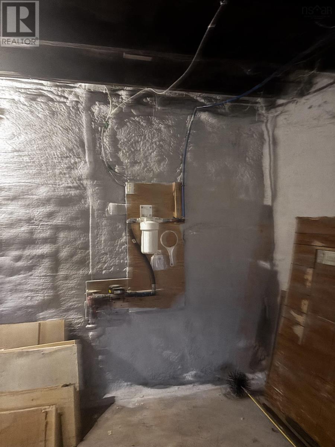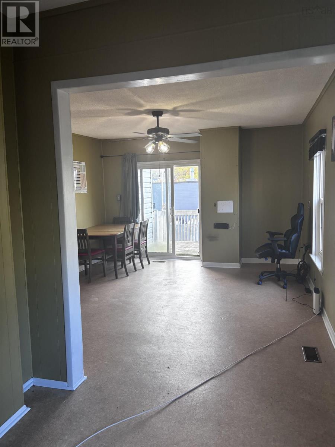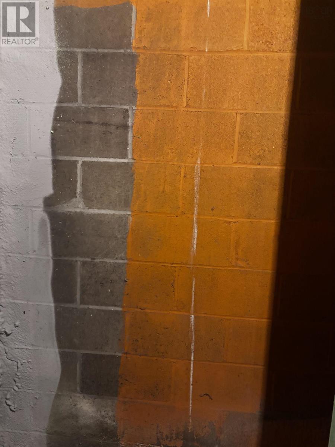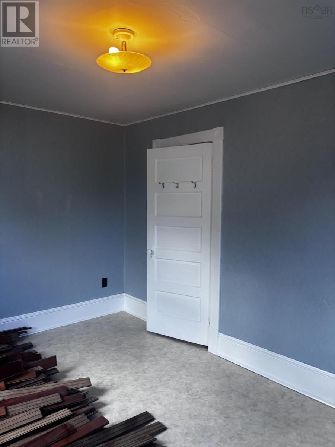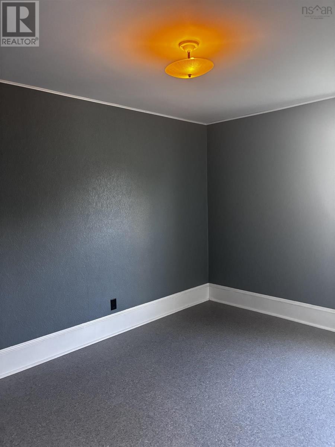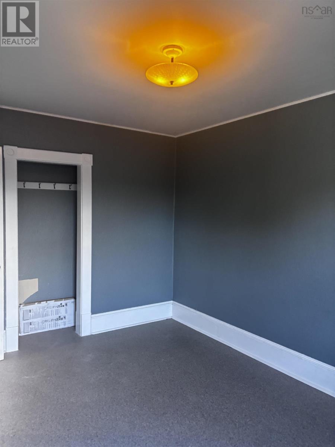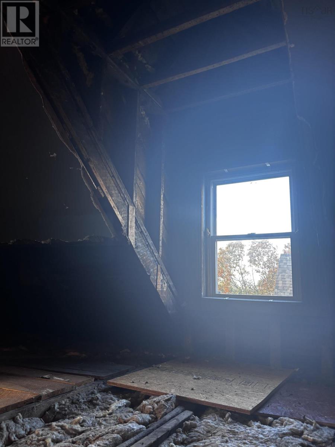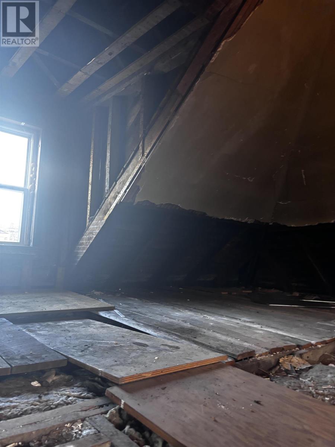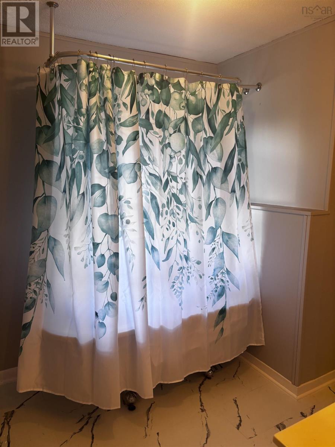503 Macdonald Street New Glasgow, Nova Scotia B2H 2W3
$189,000
Welcome to 503 MacDonald Street. With surrounding homes under renovations, this property is poised to continue to maintain the growth and increasing value of the area. New windows throughout, new roof, newly insulated (concrete block) foundation and electrical. Sellers have a thorough camera system in place that can be included with the purchase. Attic space is waiting for a creative eye which can give another floor of living space. Each bedroom and main living area boast loads of natural light from the large windows. A large covered front porch offers a space for your outdoor enjoyment. Two driveways, large back yard, new heat pump and oil/wood combo work horse of a furnace add to this home that is ready for new owners. Walking distance to downtown, all amenities (grocery, hospital, restaurants, walking trails, schools). Priced to sell, this may be the perfect place for your next move. (id:45785)
Property Details
| MLS® Number | 202526379 |
| Property Type | Single Family |
| Community Name | New Glasgow |
| Amenities Near By | Golf Course, Park, Playground, Public Transit, Shopping, Place Of Worship, Beach |
| Community Features | School Bus |
| Features | Sloping, Balcony, Sump Pump |
Building
| Bathroom Total | 1 |
| Bedrooms Above Ground | 4 |
| Bedrooms Total | 4 |
| Appliances | Oven, Refrigerator |
| Architectural Style | 2 Level |
| Basement Development | Unfinished |
| Basement Features | Walk Out |
| Basement Type | Full (unfinished) |
| Construction Style Attachment | Detached |
| Cooling Type | Wall Unit, Heat Pump |
| Exterior Finish | Vinyl |
| Flooring Type | Ceramic Tile, Laminate, Linoleum |
| Foundation Type | Poured Concrete |
| Stories Total | 3 |
| Size Interior | 1,400 Ft2 |
| Total Finished Area | 1400 Sqft |
| Type | House |
| Utility Water | Municipal Water |
Parking
| Gravel |
Land
| Acreage | No |
| Land Amenities | Golf Course, Park, Playground, Public Transit, Shopping, Place Of Worship, Beach |
| Landscape Features | Partially Landscaped |
| Sewer | Municipal Sewage System |
| Size Irregular | 0.1377 |
| Size Total | 0.1377 Ac |
| Size Total Text | 0.1377 Ac |
Rooms
| Level | Type | Length | Width | Dimensions |
|---|---|---|---|---|
| Second Level | Bath (# Pieces 1-6) | 9.5 x 7.10 | ||
| Second Level | Bedroom | 14.8 x 8.9 | ||
| Second Level | Bedroom | 9.3 x 12.7 | ||
| Second Level | Bedroom | 12.10 x 9.2 | ||
| Second Level | Bedroom | 14.8 x 8.4 | ||
| Third Level | Other | 26.4 x 21.8 | ||
| Basement | Utility Room | 24. x 19.8 | ||
| Main Level | Kitchen | 13.4 x 10.8 | ||
| Main Level | Foyer | 4. x 13.4 | ||
| Main Level | Dining Room | 13.2 x 14.1 | ||
| Main Level | Foyer | 12.7 x 8 | ||
| Main Level | Primary Bedroom | 13.4x12.5 |
https://www.realtor.ca/real-estate/29021105/503-macdonald-street-new-glasgow-new-glasgow
Contact Us
Contact us for more information
Lisa Fulton
https://lisafulton.ca/
32 Akerley Blvd Unit 101
Dartmouth, Nova Scotia B3B 1N1

