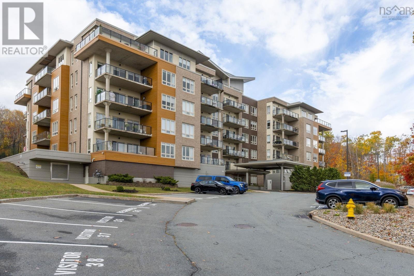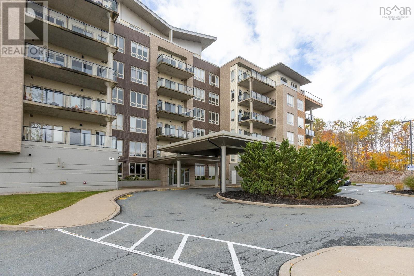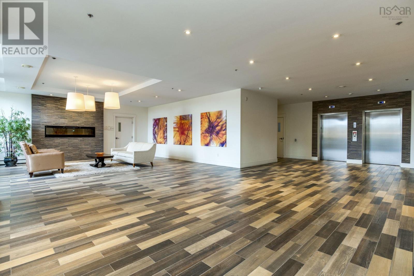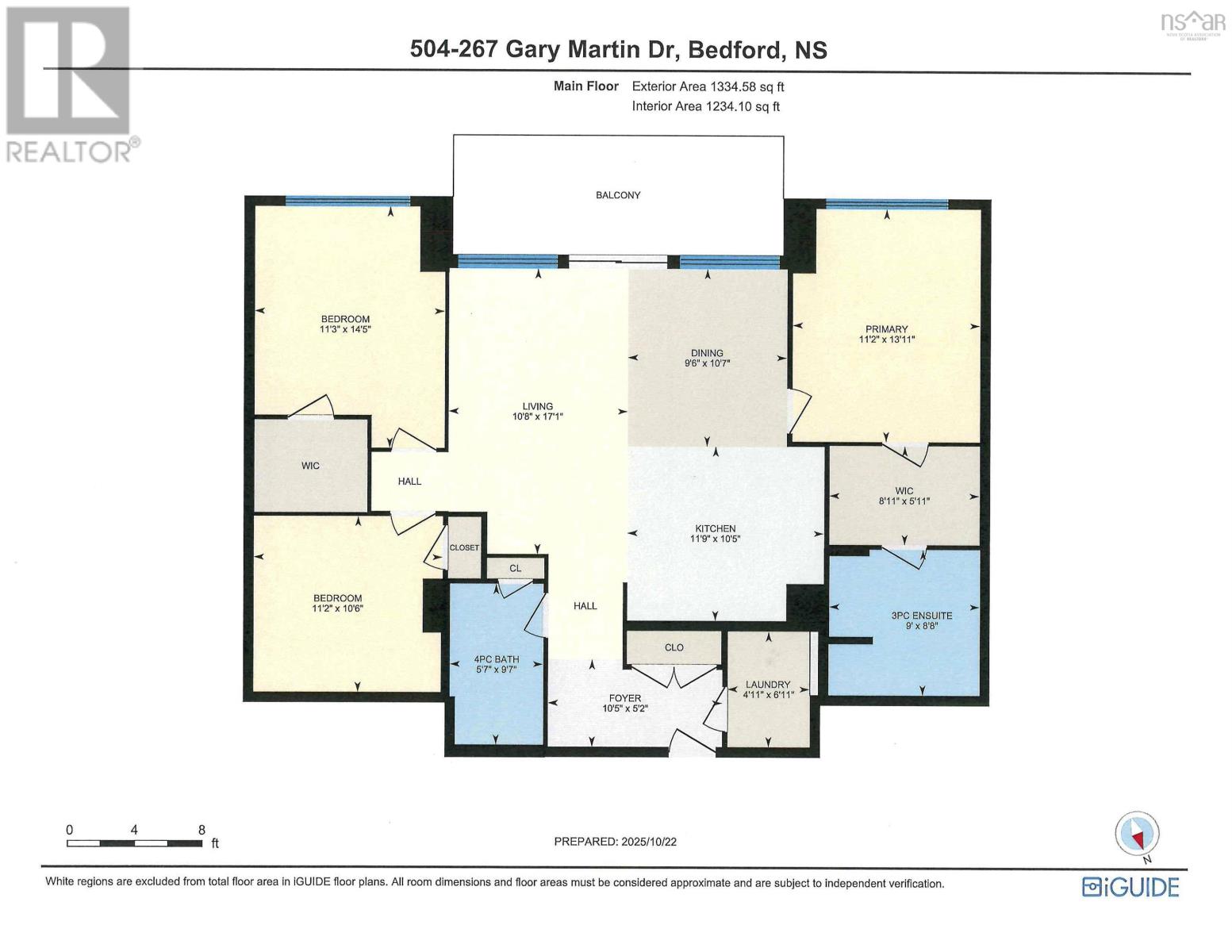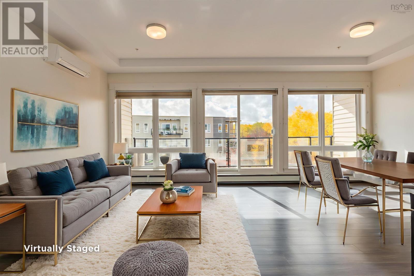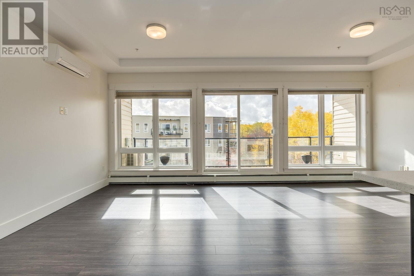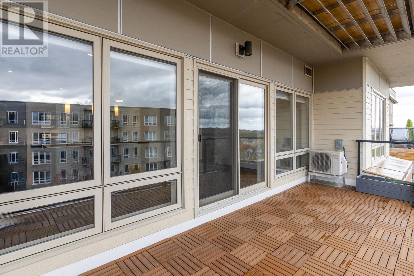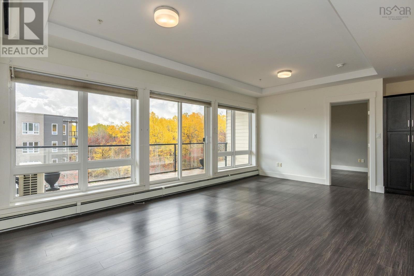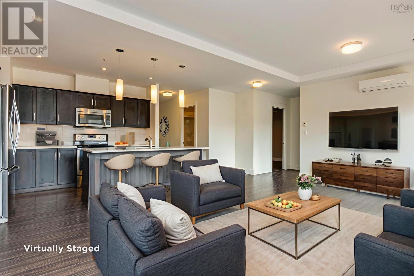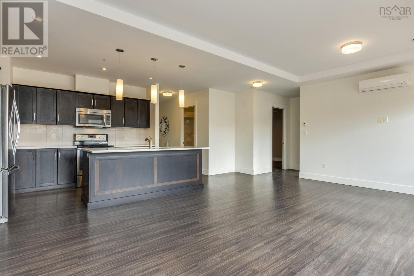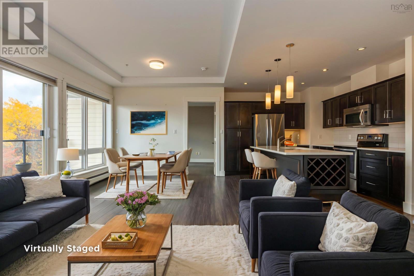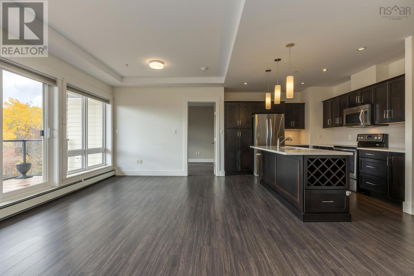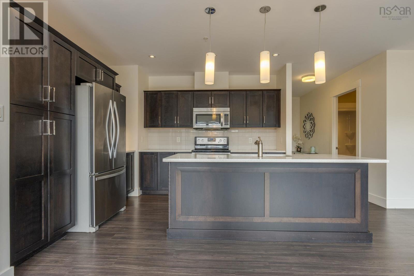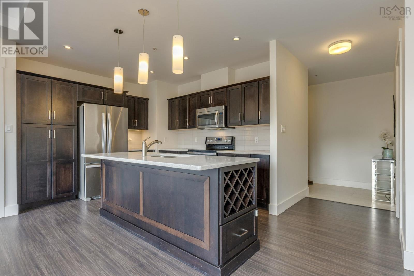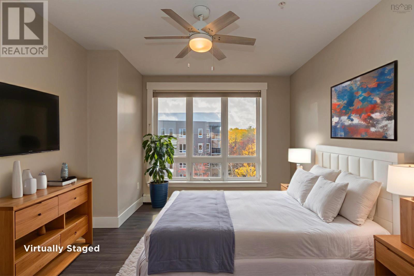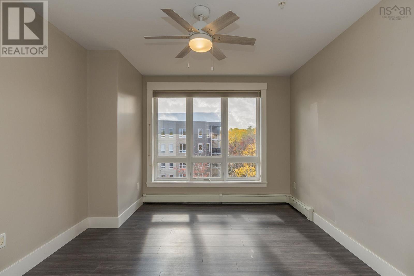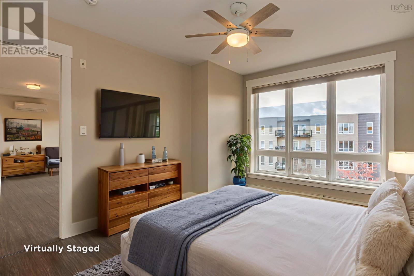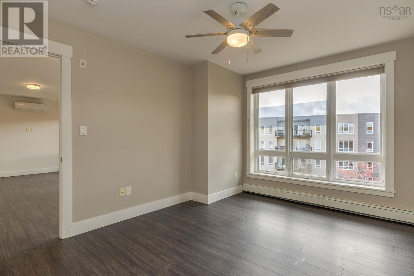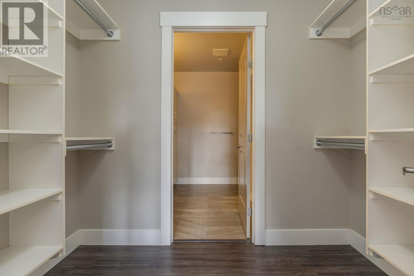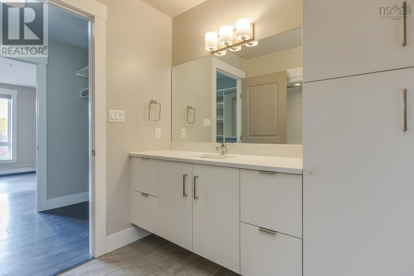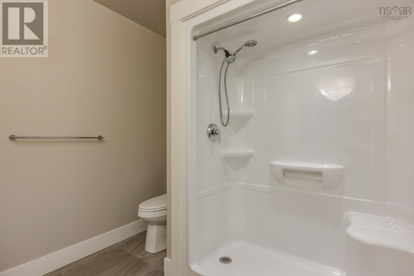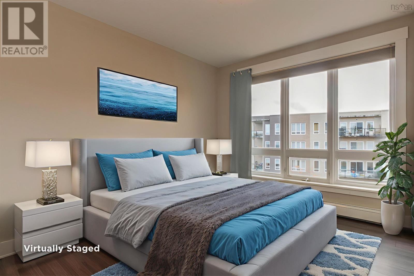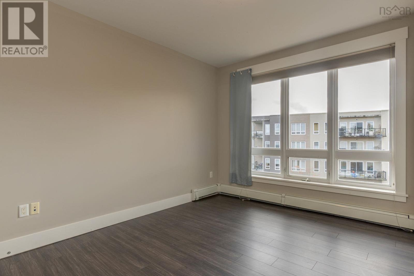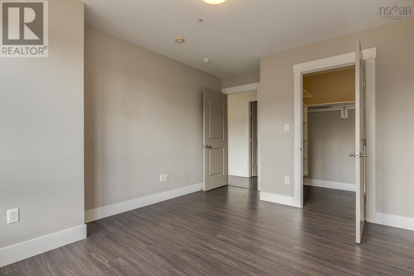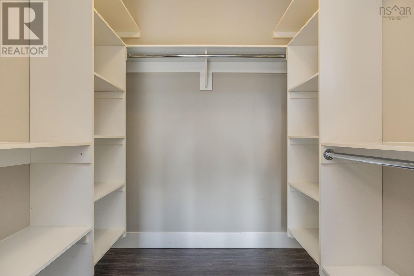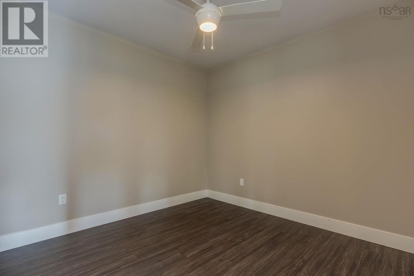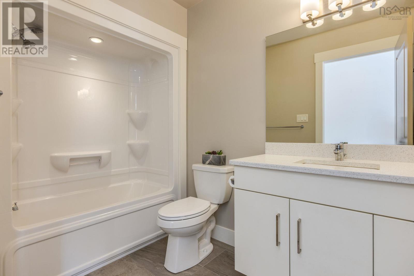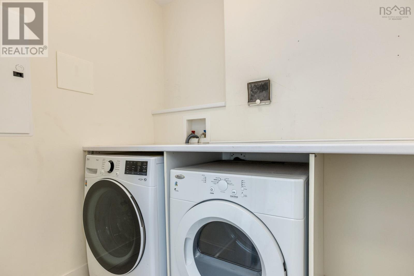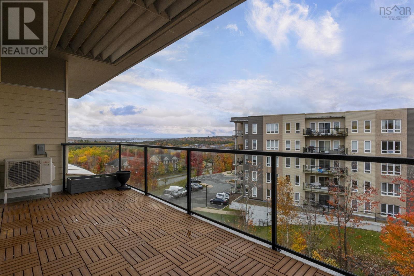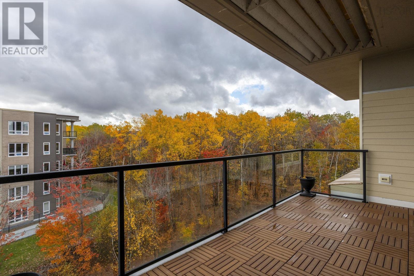504 267 Gary Martin Drive Bedford, Nova Scotia B4B 0P5
$599,990Maintenance,
$531.22 Monthly
Maintenance,
$531.22 MonthlyWelcome 504-267 Gary Martin Drive, the DomVista in West Bedford! This spacious 1234.10 sq/ft 2-bedroom + den condo offers modern design and exceptional functionality. The layout features a sleek dark kitchen with abundant cabinetry and counter space, well-appointed walk-in closets, and a versatile den that can serve as a third bedroom or home office. Enjoy a bright open-concept living area and one of Domvistas signature private balconies. The primary bedroom is placed on the opposite side of the second bedroom and den, excellent layout for privacy! The in-unit laundry and underground parking space are conveniences you deserve. This unit is being sold with a deeded outdoor parking space (in addition to the indoor space that comes with the unit). Residents benefit from penthouse-level amenities including a fitness centre and social room, plus the unbeatable convenience of West Bedford livingclose to parks, trails, shops, Highway 102, Bayers Lake, commuter routes, and so much more. Experience modern condo living at its finest! (id:45785)
Property Details
| MLS® Number | 202526475 |
| Property Type | Single Family |
| Community Name | Bedford |
| Amenities Near By | Park, Playground, Public Transit, Shopping |
| Community Features | Recreational Facilities, School Bus |
| Features | Treed, Balcony |
Building
| Bathroom Total | 2 |
| Bedrooms Above Ground | 2 |
| Bedrooms Total | 2 |
| Appliances | Stove, Dryer, Washer, Refrigerator |
| Basement Type | None |
| Constructed Date | 2016 |
| Cooling Type | Heat Pump |
| Exterior Finish | Brick, Concrete Siding |
| Flooring Type | Ceramic Tile, Laminate |
| Foundation Type | Poured Concrete |
| Stories Total | 1 |
| Size Interior | 1,234 Ft2 |
| Total Finished Area | 1234 Sqft |
| Type | Apartment |
| Utility Water | Municipal Water |
Parking
| Garage | |
| Underground | |
| Parking Space(s) | |
| Paved Yard |
Land
| Acreage | No |
| Land Amenities | Park, Playground, Public Transit, Shopping |
| Landscape Features | Landscaped |
| Sewer | Municipal Sewage System |
| Size Total Text | Under 1/2 Acre |
Rooms
| Level | Type | Length | Width | Dimensions |
|---|---|---|---|---|
| Main Level | Foyer | 10.5x5.2 | ||
| Main Level | Bath (# Pieces 1-6) | 5.7x9.7 | ||
| Main Level | Laundry / Bath | 4.11x6.11 | ||
| Main Level | Kitchen | 11.9x10.5 | ||
| Main Level | Living Room | 10.8x17.1 | ||
| Main Level | Dining Room | 9.6x10.7 | ||
| Main Level | Primary Bedroom | 11.2x13.11 | ||
| Main Level | Other | WIC 8.11x5.11 | ||
| Main Level | Ensuite (# Pieces 2-6) | 9x8.8 | ||
| Main Level | Bedroom | 11.2x10.6 | ||
| Main Level | Den | 11.3x14.5 |
https://www.realtor.ca/real-estate/29025866/504-267-gary-martin-drive-bedford-bedford
Contact Us
Contact us for more information
Jacqui Rostek Holder
(902) 455-6738
platinumgrouphalifax.com/
https://www.facebook.com/JacquiAtRLPA/
https://www.linkedin.com/in/jacquiatrlp
https://twitter.com/REALTOR_Jacqui
https://www.instagram.com/realtor_jacqui/
84 Chain Lake Drive
Beechville, Nova Scotia B3S 1A2

