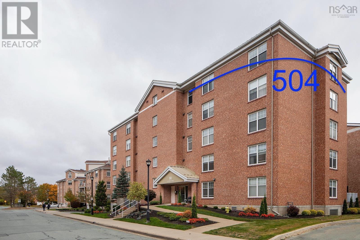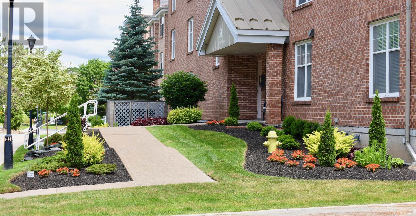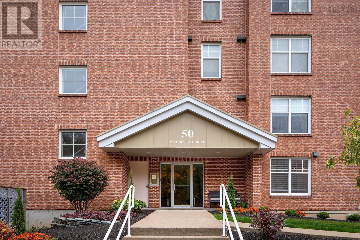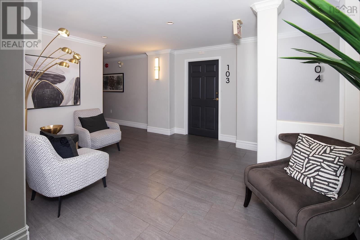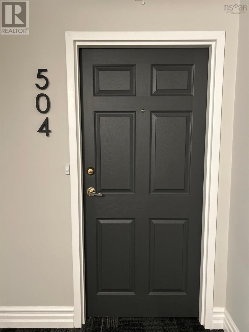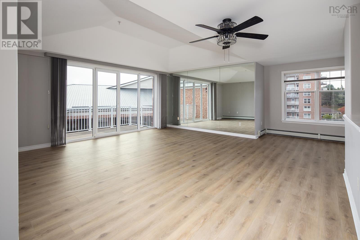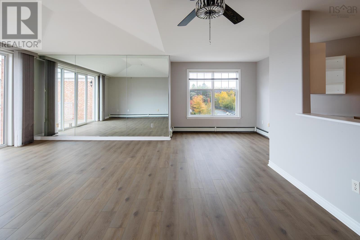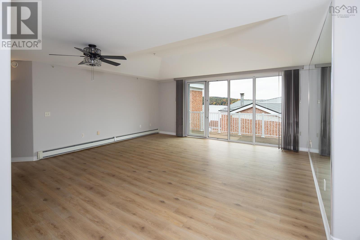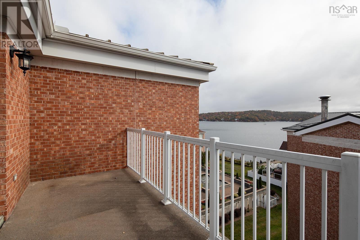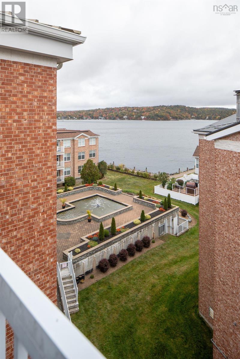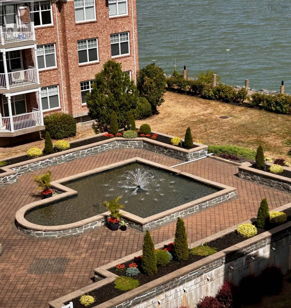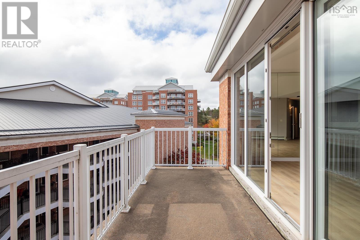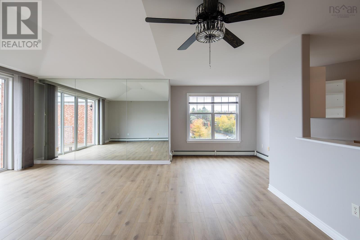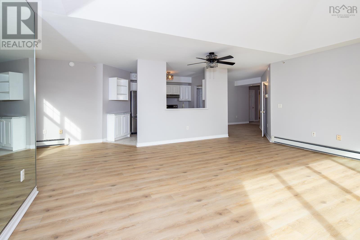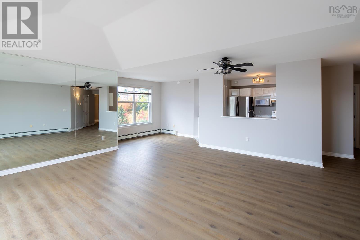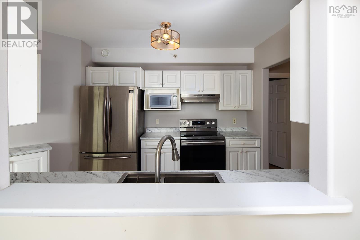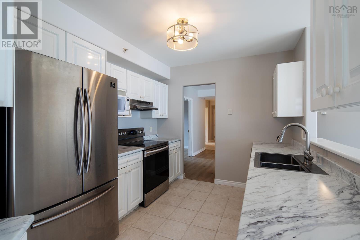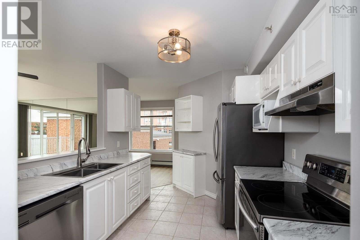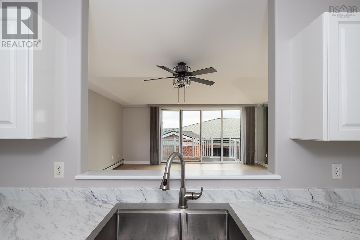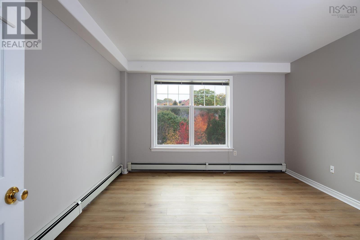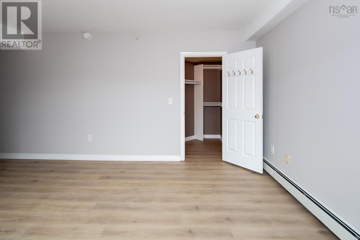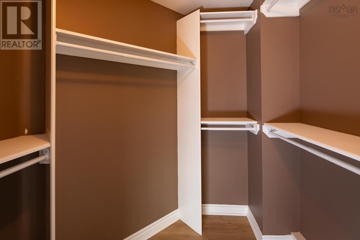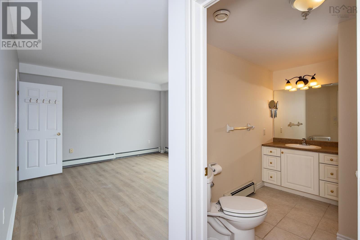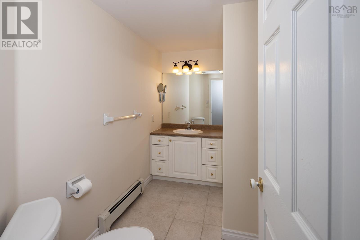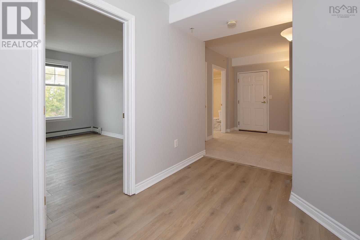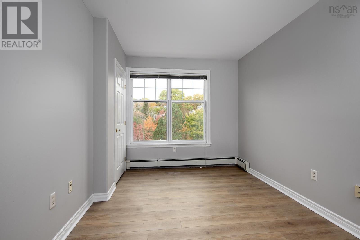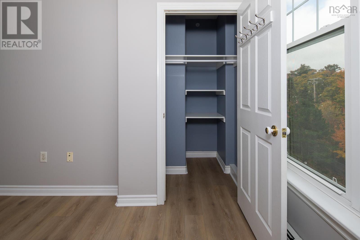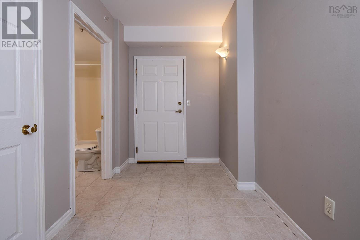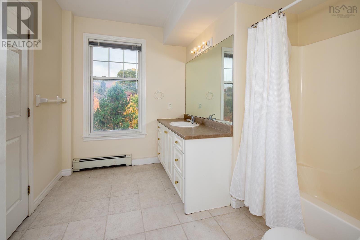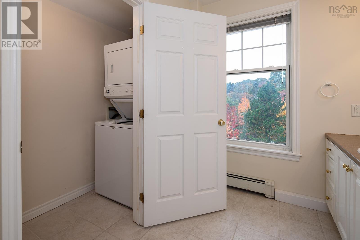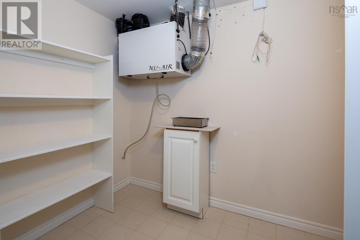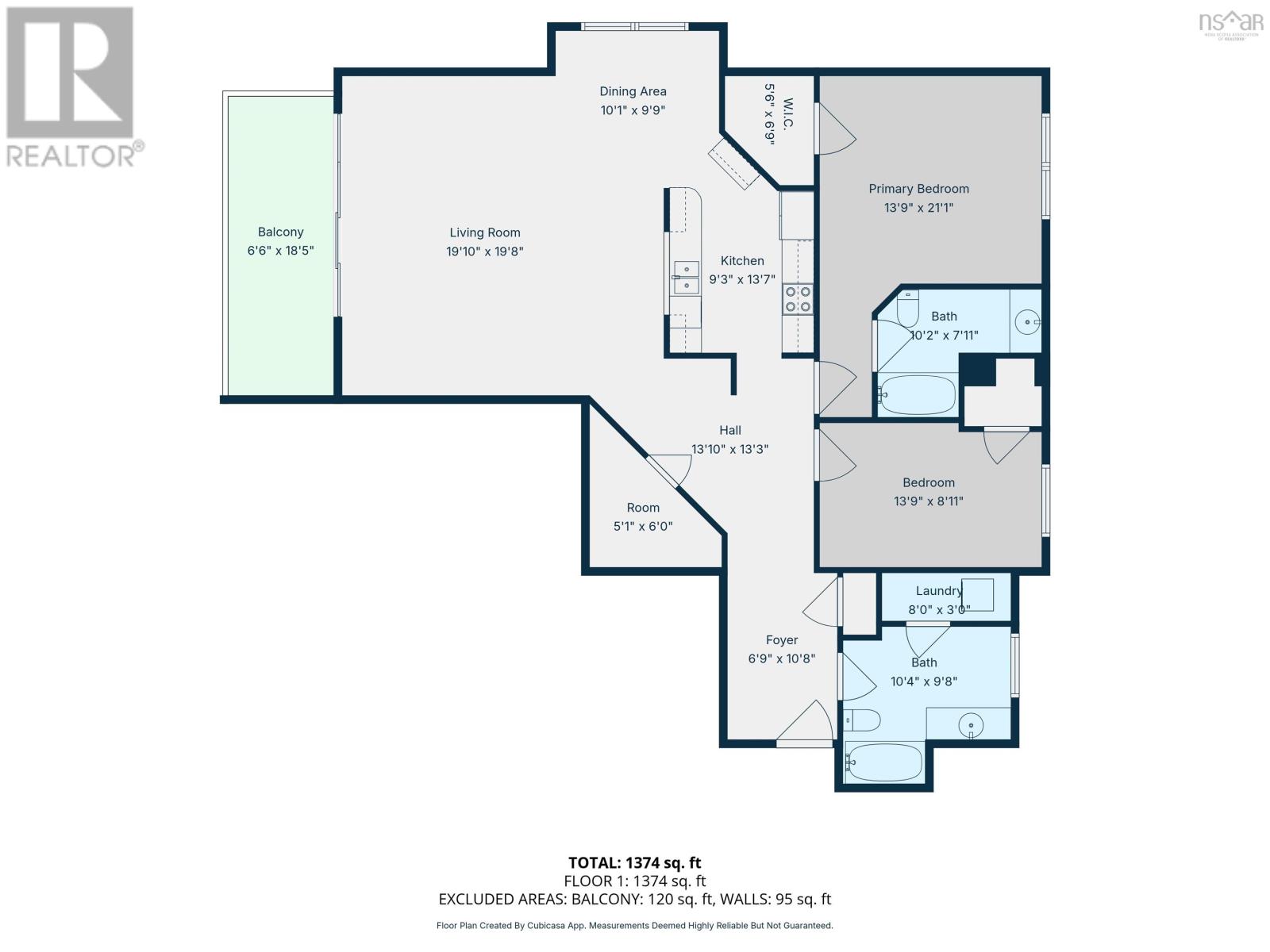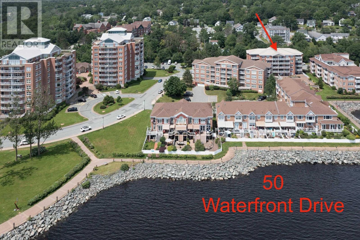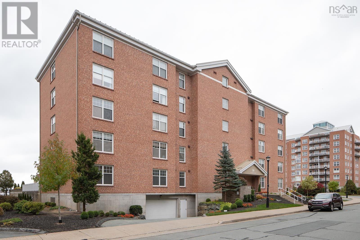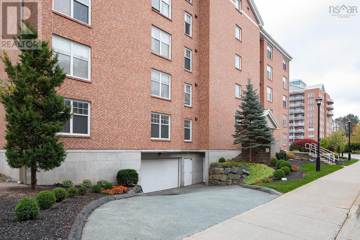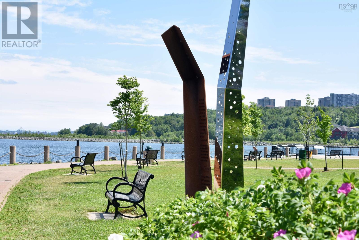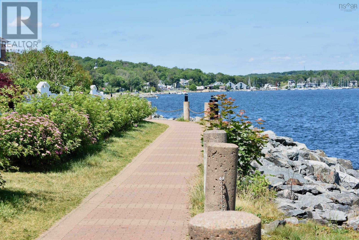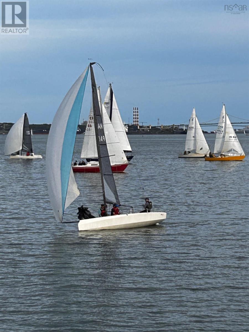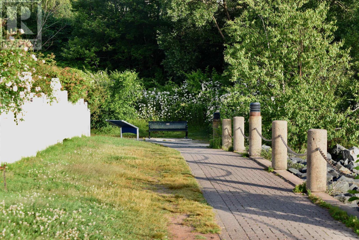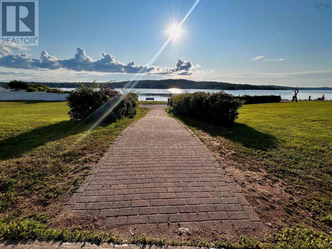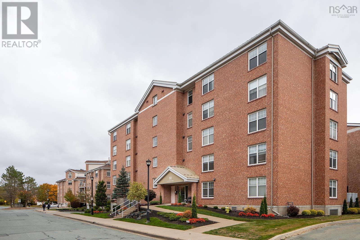504 50 Waterfront Drive Bedford, Nova Scotia B4A 4H3
$585,000Maintenance,
$721.60 Monthly
Maintenance,
$721.60 MonthlyTop-floor corner condo in the heart of the Bedford waterfront! This 1,500 sq. ft. condo was the buildings original showpiece and still shines with its open, sun-filled layout, Basin views, and BRAND-NEW flooring throughout the living room, dining room, and bedrooms. A graceful tray ceiling accents the living room, while 2 generous bedrooms and 2 full bathsincluding a bright main bath with natural light, a rare treat in condo livingprovide comfort and style. The building offers underground parking, storage, and a peaceful, well-cared-for environment where every day feels like a vacation. Step outside to DeWolf Park and enjoy the 3 km waterfront boardwalk, stroll to cafés, restaurants, and shops, or catch the excitement of the Wednesday night races on the water. (id:45785)
Property Details
| MLS® Number | 202526167 |
| Property Type | Single Family |
| Community Name | Bedford |
| Amenities Near By | Park, Playground, Public Transit, Shopping, Place Of Worship |
| Community Features | Recreational Facilities, School Bus |
| Features | Wheelchair Access, Level |
| View Type | Ocean View, View Of Water |
Building
| Bathroom Total | 2 |
| Bedrooms Above Ground | 2 |
| Bedrooms Total | 2 |
| Appliances | Range - Electric, Dishwasher, Dryer, Washer, Microwave, Refrigerator |
| Basement Type | None |
| Constructed Date | 2000 |
| Exterior Finish | Brick |
| Flooring Type | Ceramic Tile, Vinyl |
| Foundation Type | Poured Concrete |
| Stories Total | 1 |
| Size Interior | 1,490 Ft2 |
| Total Finished Area | 1490 Sqft |
| Type | Apartment |
| Utility Water | Municipal Water |
Parking
| Garage | |
| Underground | |
| Parking Space(s) |
Land
| Acreage | No |
| Land Amenities | Park, Playground, Public Transit, Shopping, Place Of Worship |
| Landscape Features | Landscaped |
| Sewer | Municipal Sewage System |
| Size Irregular | 0.39 |
| Size Total | 0.39 Ac |
| Size Total Text | 0.39 Ac |
Rooms
| Level | Type | Length | Width | Dimensions |
|---|---|---|---|---|
| Main Level | Living Room | 19 x 19.9 | ||
| Main Level | Dining Room | 9x11 | ||
| Main Level | Primary Bedroom | 21.1x13.9 | ||
| Main Level | Ensuite (# Pieces 2-6) | 13.9x8.11 | ||
| Main Level | Kitchen | 13.7x9.3 | ||
| Main Level | Bath (# Pieces 1-6) | 10.4x9.8 | ||
| Main Level | Foyer | 6.9x10.8 |
https://www.realtor.ca/real-estate/29008531/504-50-waterfront-drive-bedford-bedford
Contact Us
Contact us for more information
Cheryl Jenkins
www.halifax-life.ca/
https://www.facebook.com/halifaxliferealestate/?ref=bookmarks
https://www.linkedin.com/feed/?trk=
222 Waterfront Drive, Suite 106
Bedford, Nova Scotia B4A 0H3

