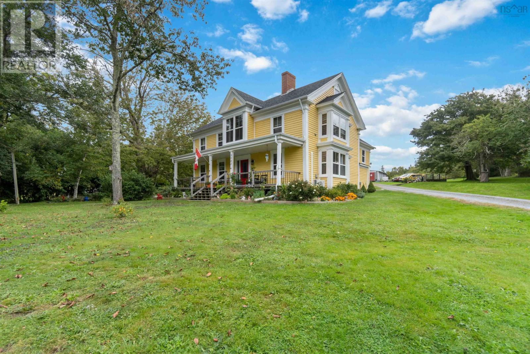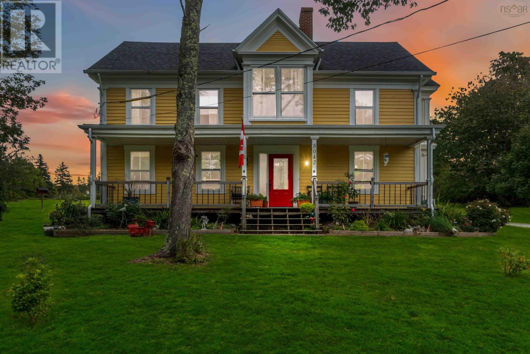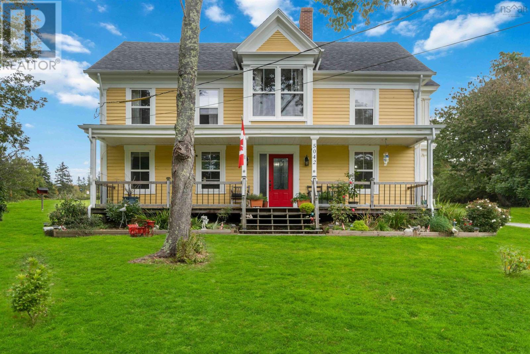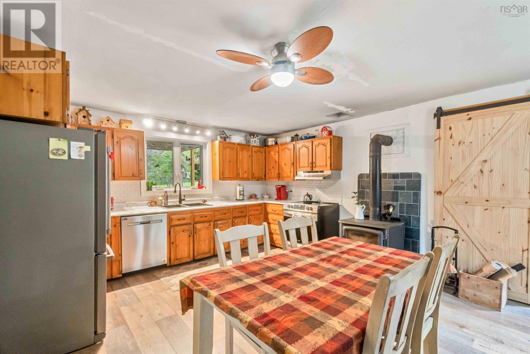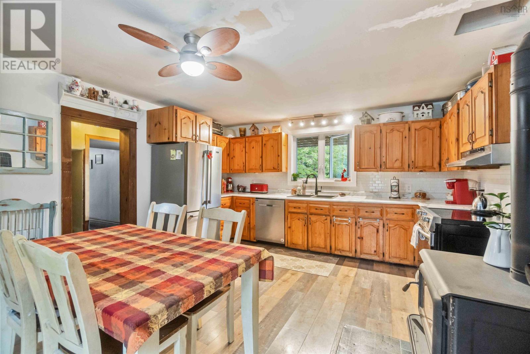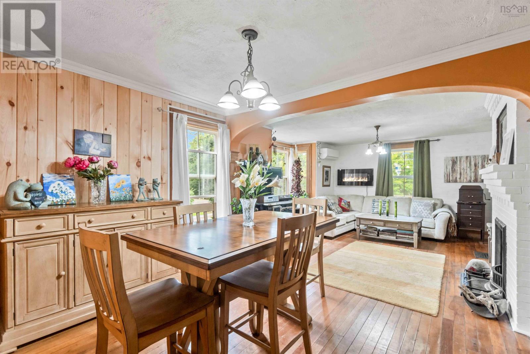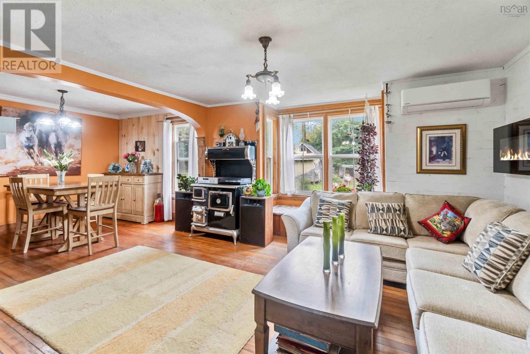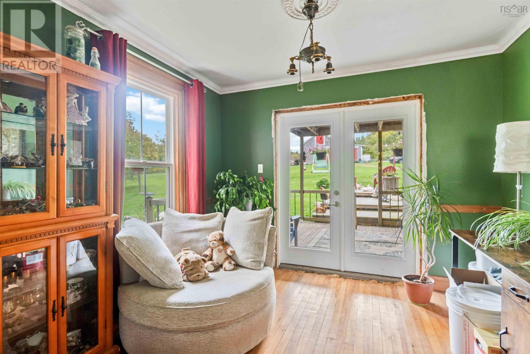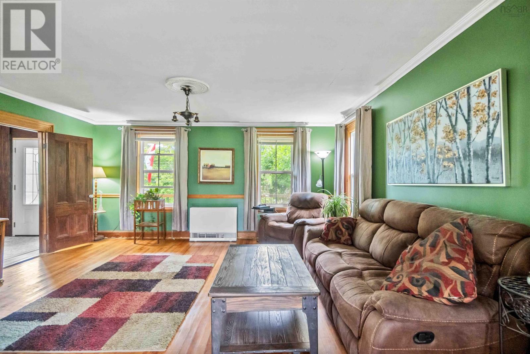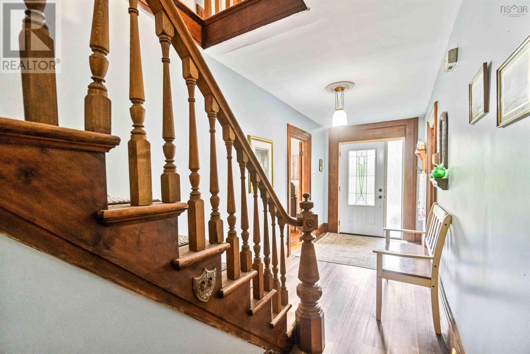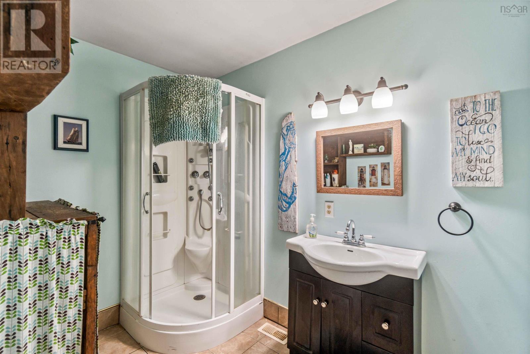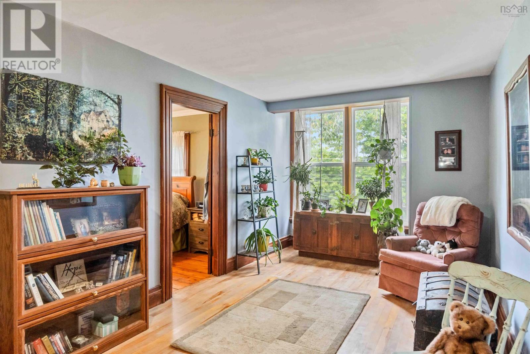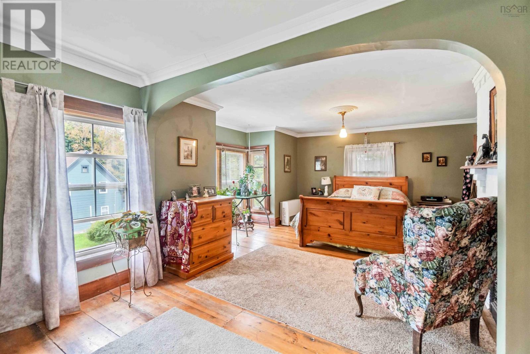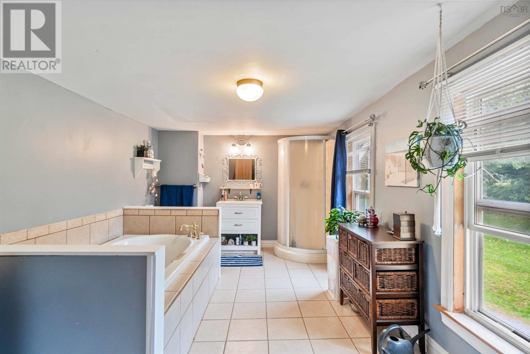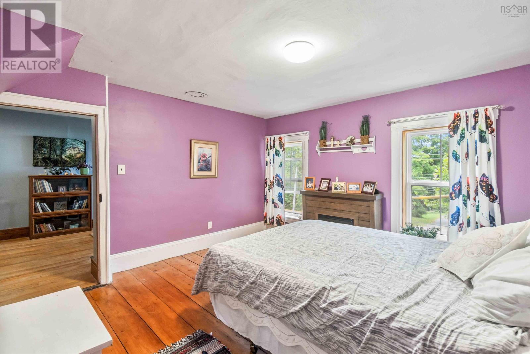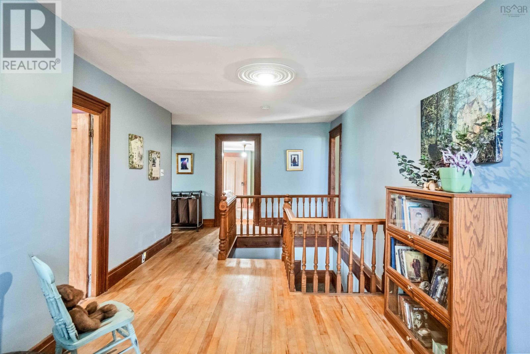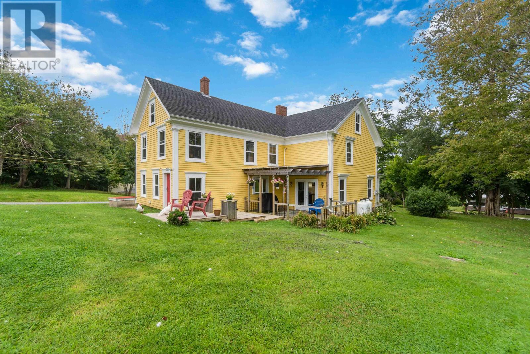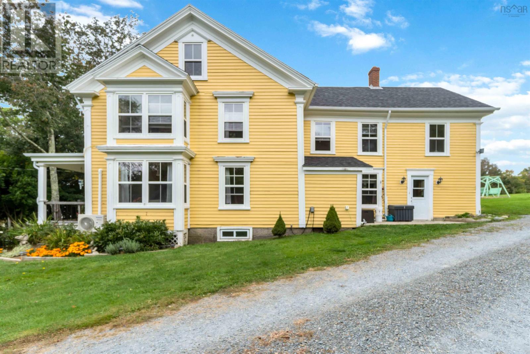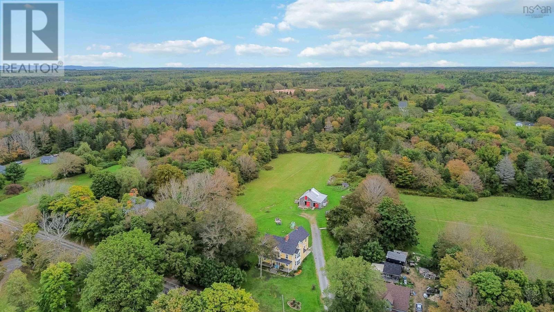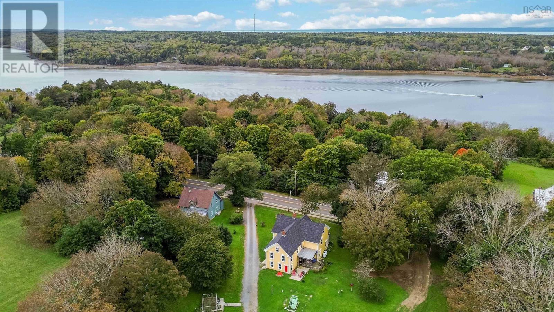5042 Ns-1 Weymouth North, Nova Scotia B0W 3T0
$499,750
Visit REALTOR® website for additional information.Restored Century Home on 5+ Acres with Small Barn - Weymouth, NS Lovingly restored and updated, this 3-bedroom century home sits on over 5 acres in peaceful Weymouth, just minutes from ocean views. The property blends historic character with modern upgrades, offering a family room, formal living and dining areas, and a versatile study ideal for remote work. Outdoors, a small barn already in place, with ample space for gardens or additional animals-perfect for those looking to start or expand a hobby farm. Recent improvements include updated plumbing and electrical systems, a new roof, energy-efficient windows and doors, and spray foam insulation for added comfort and efficiency. Enjoy rural living with modern convenience, close to all local amenities. (id:45785)
Property Details
| MLS® Number | 202424301 |
| Property Type | Single Family |
| Community Name | Weymouth North |
| Equipment Type | Propane Tank |
| Rental Equipment Type | Propane Tank |
Building
| Bathroom Total | 3 |
| Bedrooms Above Ground | 3 |
| Bedrooms Total | 3 |
| Appliances | Range, Dishwasher, Dryer, Washer, Microwave, Refrigerator |
| Basement Type | Crawl Space |
| Construction Style Attachment | Detached |
| Cooling Type | Wall Unit, Heat Pump |
| Exterior Finish | Wood Shingles |
| Flooring Type | Ceramic Tile, Hardwood |
| Foundation Type | Stone |
| Half Bath Total | 1 |
| Stories Total | 2 |
| Size Interior | 2,786 Ft2 |
| Total Finished Area | 2786 Sqft |
| Type | House |
| Utility Water | Dug Well, Well |
Parking
| Gravel |
Land
| Acreage | Yes |
| Landscape Features | Landscaped |
| Sewer | Septic System |
| Size Irregular | 5.22 |
| Size Total | 5.22 Ac |
| Size Total Text | 5.22 Ac |
Rooms
| Level | Type | Length | Width | Dimensions |
|---|---|---|---|---|
| Second Level | Other | 9.9x27.5 | ||
| Second Level | Primary Bedroom | 16.1x24.3 | ||
| Second Level | Bedroom | 14.6x12.8 | ||
| Second Level | Den | 8.10x12.9 | ||
| Second Level | Bedroom | 9.9x10.2 | ||
| Second Level | Bath (# Pieces 1-6) | 10.11x10.4 | ||
| Second Level | Ensuite (# Pieces 2-6) | 10.10x16.1 | ||
| Main Level | Family Room | 17.2x24 | ||
| Main Level | Foyer | 6.6x12.4 | ||
| Main Level | Kitchen | 8.3x10.4 | ||
| Main Level | Living Room | 13.8x14.5 | ||
| Main Level | Dining Room | 13.8x9.1 | ||
| Main Level | Other | 8.3x14.8 | ||
| Main Level | Laundry Room | 18.7x10.5 | ||
| Main Level | Bath (# Pieces 1-6) | 6.2x9.5 |
https://www.realtor.ca/real-estate/27524241/5042-ns-1-weymouth-north-weymouth-north
Contact Us
Contact us for more information
Jonathan David
(647) 477-7654
2 Ralston Avenue, Suite 100
Dartmouth, Nova Scotia B3B 1H7

