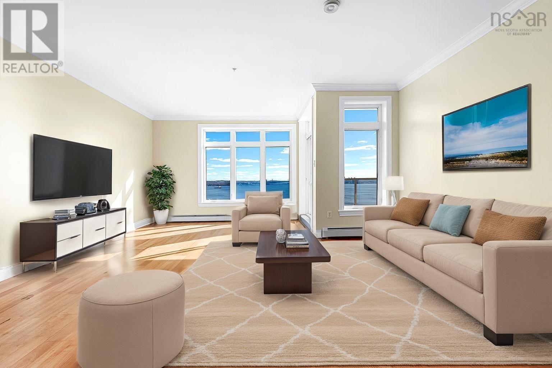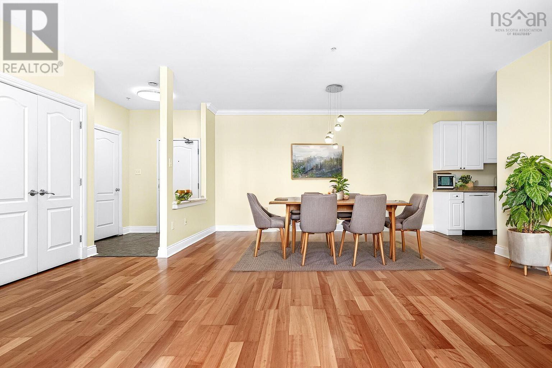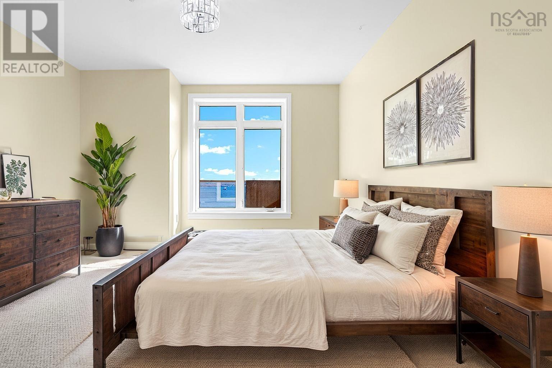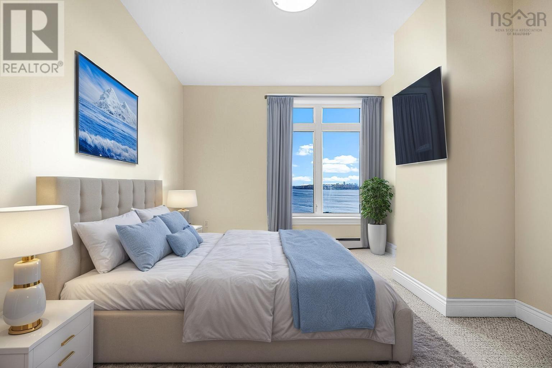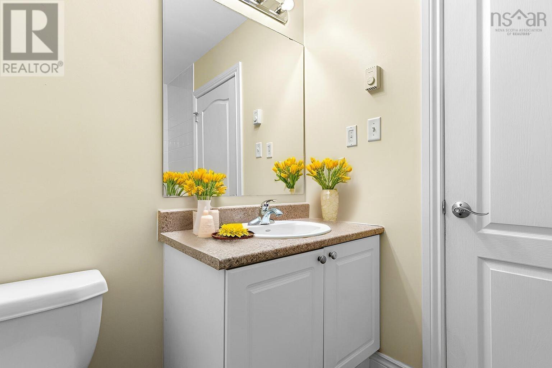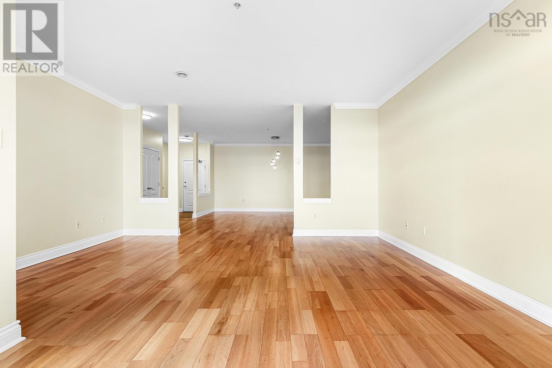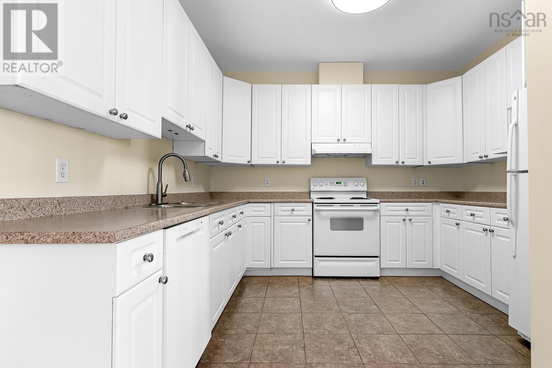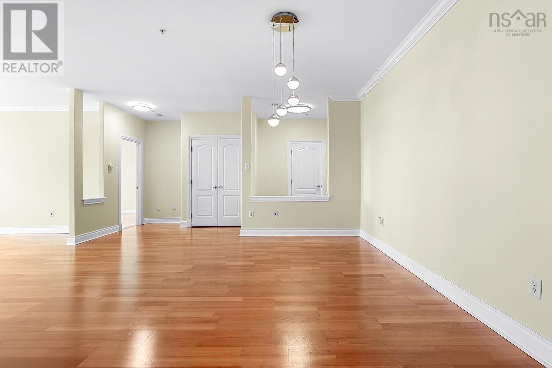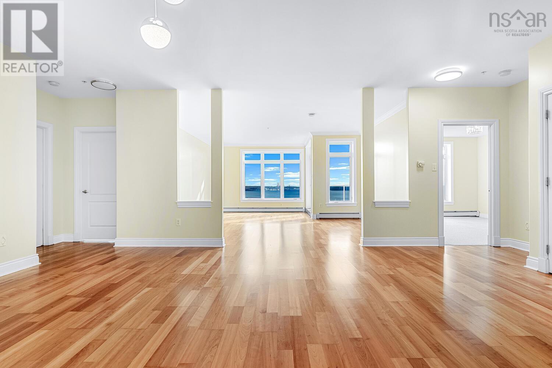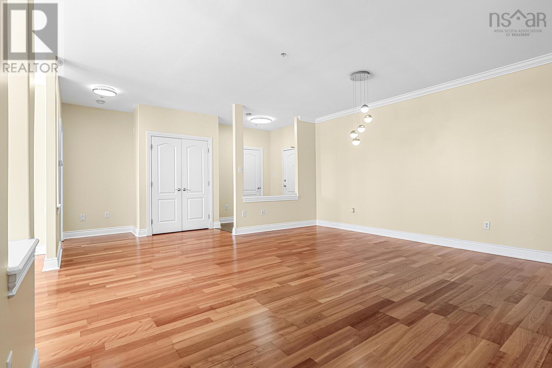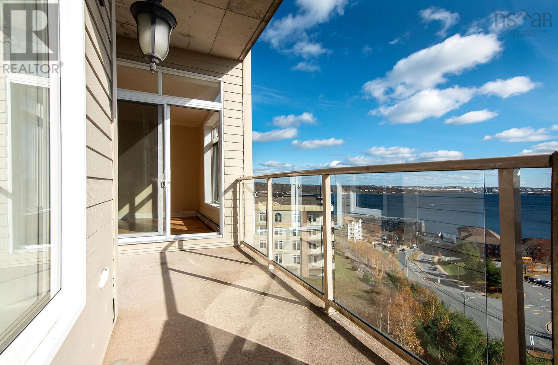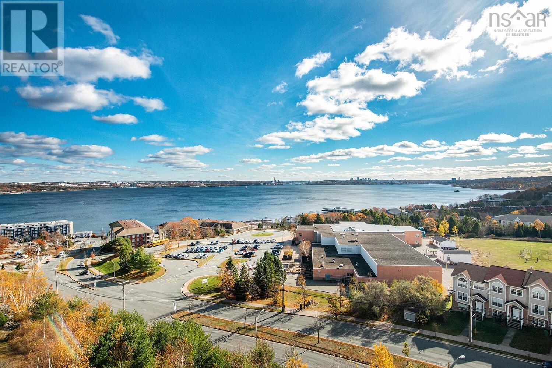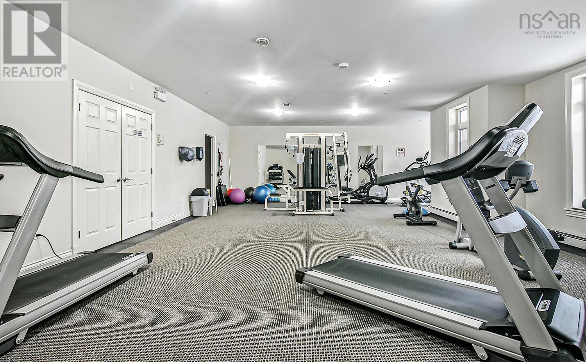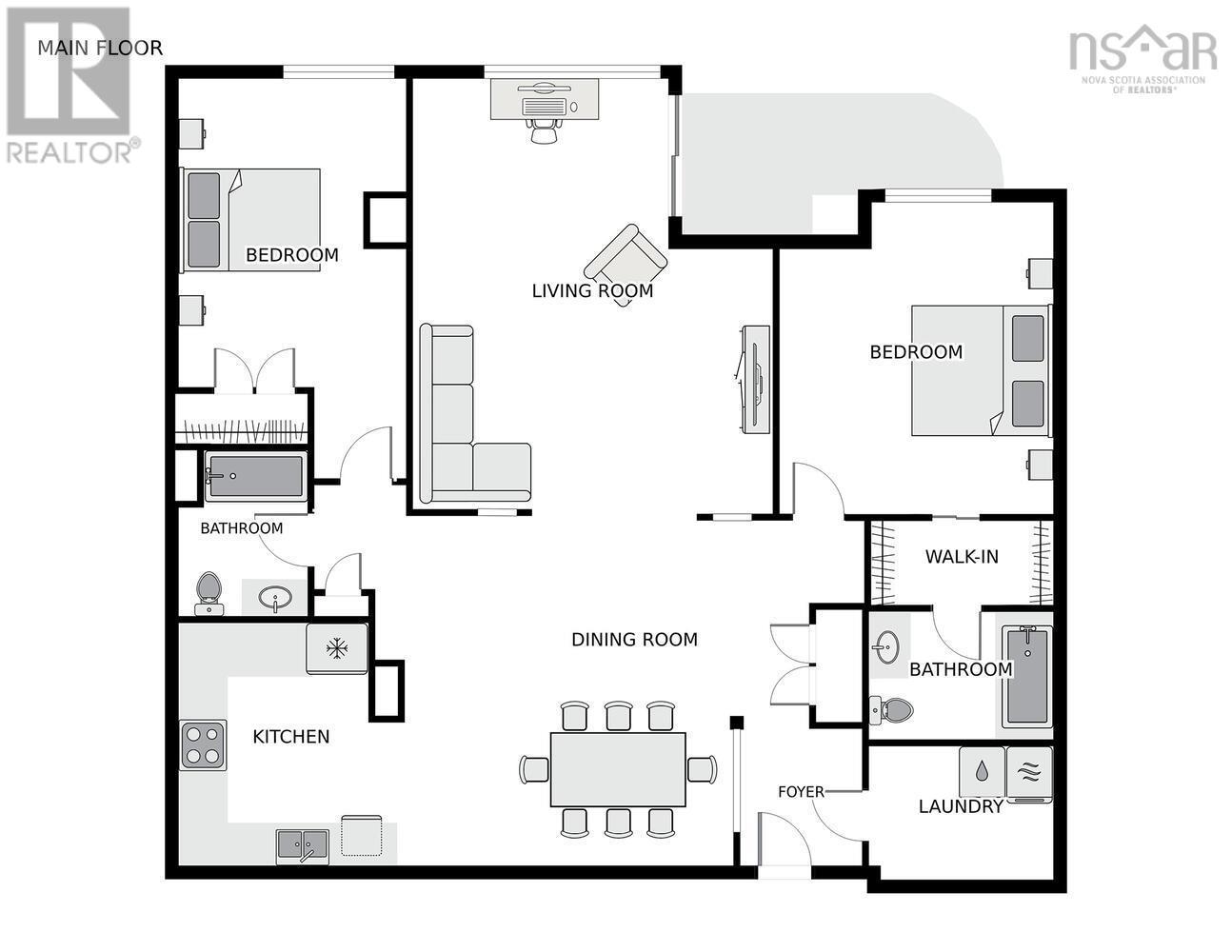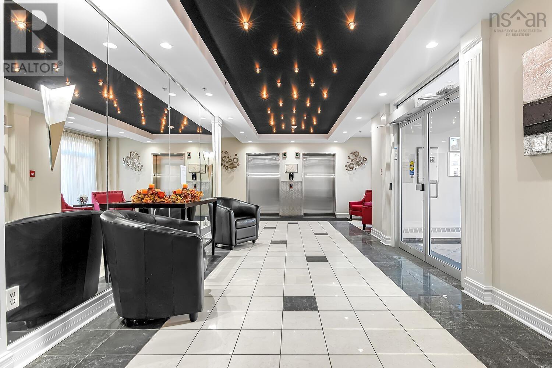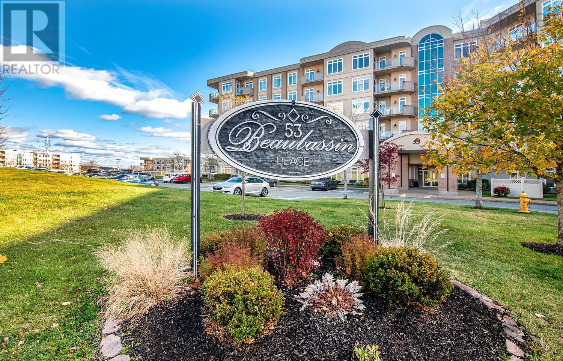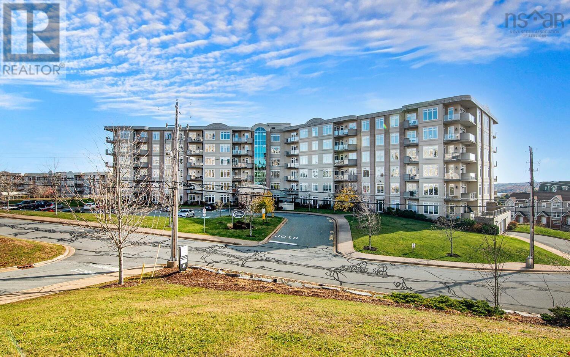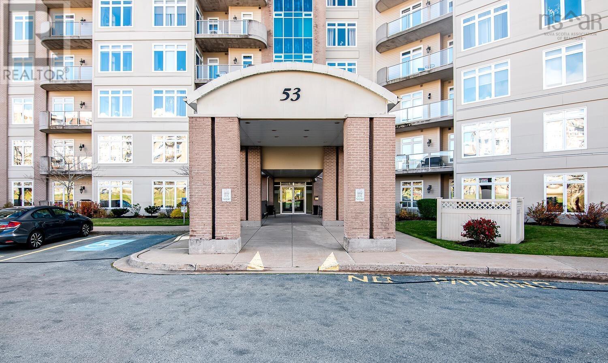506 53 Bedros Lane Halifax, Nova Scotia B3M 4X4
$549,900Maintenance,
$588.54 Monthly
Maintenance,
$588.54 MonthlyEmbrace the condominium lifestyle in this beautifully updated 2-bedroom, 2-bath residence, with stunning and unobstructed views of Bedford Basin and Halifax skyline. Every detail has been thoughtfully curated, creating a blend of style, comfort, and functionality. Step into a bright, open-concept living room that opens onto a private 94-square-foot balcony perfect for relaxing and taking in the breathtaking water views. The modern U-shaped kitchen offers ample storage and a well-designed layout, perfect for hosting and enjoying family meals. The primary bedroom includes a walk-through closet leading to a private ensuite. Additional highlights are a large laundry room and updated lighting fixtures throughout. Condo fees cover water, hot water heating, an assigned indoor parking space, an indoor storage unit, a full-time superintendent, and maintenance of the common elements. Located in the highly desirable Larry Uteck community, youre just minutes from shopping, dining, parks, and easy highway access to Halifax and Dartmouth. This is more than a condo - its a modern, move-in-ready retreat overlooking Bedford Basin! (id:45785)
Property Details
| MLS® Number | 202527922 |
| Property Type | Single Family |
| Community Name | Halifax |
| Amenities Near By | Park, Playground, Public Transit, Shopping, Place Of Worship |
| Community Features | Recreational Facilities, School Bus |
| Features | Balcony |
| View Type | Harbour, Ocean View, View Of Water |
Building
| Bathroom Total | 2 |
| Bedrooms Above Ground | 2 |
| Bedrooms Total | 2 |
| Appliances | Stove, Dishwasher, Washer/dryer Combo, Refrigerator, Central Vacuum - Roughed In |
| Basement Type | None |
| Constructed Date | 2007 |
| Exterior Finish | Aluminum Siding, Brick, Vinyl, Concrete |
| Flooring Type | Carpeted, Engineered Hardwood, Tile |
| Foundation Type | Poured Concrete |
| Stories Total | 1 |
| Size Interior | 1,404 Ft2 |
| Total Finished Area | 1404 Sqft |
| Type | Apartment |
| Utility Water | Municipal Water |
Parking
| Garage | |
| Underground | |
| Parking Space(s) | |
| Paved Yard |
Land
| Acreage | No |
| Land Amenities | Park, Playground, Public Transit, Shopping, Place Of Worship |
| Landscape Features | Landscaped |
| Sewer | Municipal Sewage System |
Rooms
| Level | Type | Length | Width | Dimensions |
|---|---|---|---|---|
| Main Level | Living Room | 17.2x 20.3 | ||
| Main Level | Bedroom | 10.7x16.8 | ||
| Main Level | Primary Bedroom | 13.3x14.6 | ||
| Main Level | Bath (# Pieces 1-6) | 6.0x8.0 | ||
| Main Level | Ensuite (# Pieces 2-6) | 8.11x5.10 | ||
| Main Level | Laundry Room | 8.11x6.0 | ||
| Main Level | Kitchen | 10.11x11.6 | ||
| Main Level | Dining Room | 15.5x16.8 | ||
| Main Level | Other | 8.11x4.0 | ||
| Main Level | Foyer | 5.8x6.7 |
https://www.realtor.ca/real-estate/29103145/506-53-bedros-lane-halifax-halifax
Contact Us
Contact us for more information
Gregory Matiichine
https://gregmatiichine.remax-ns.ca/
https://www.facebook.com/profile.php?id=100086941760459
https://twitter.com/yournsrealtor
https://www.instagram.com/yournsrealtor/
397 Bedford Hwy
Halifax, Nova Scotia B3M 2L3

