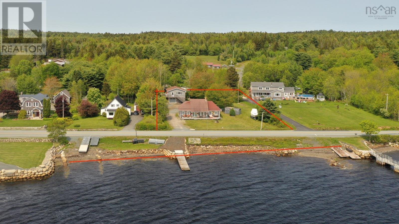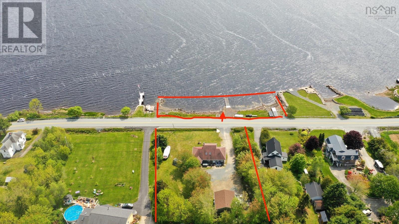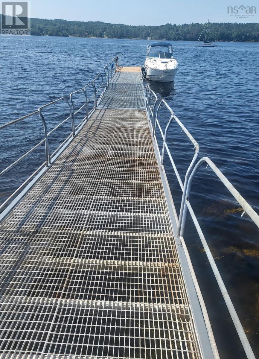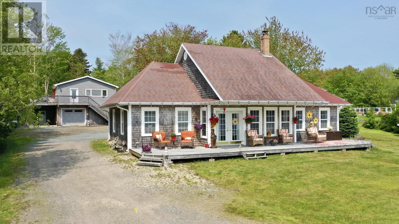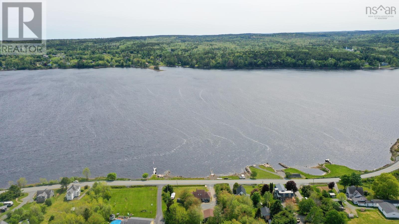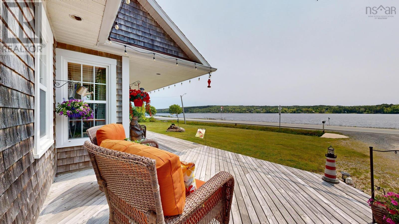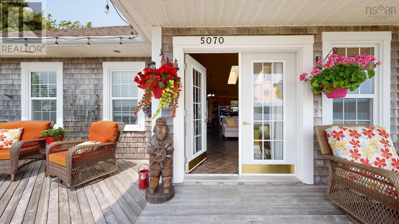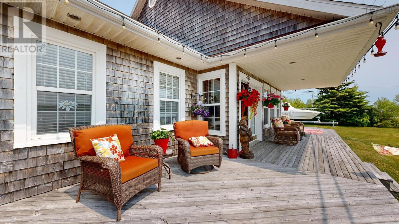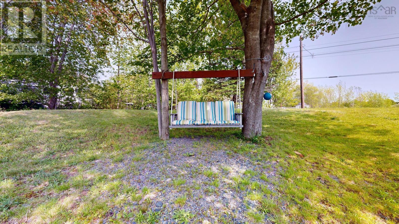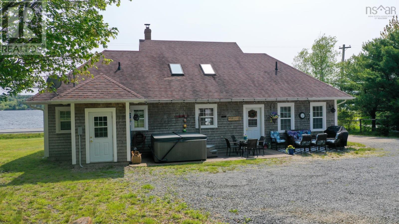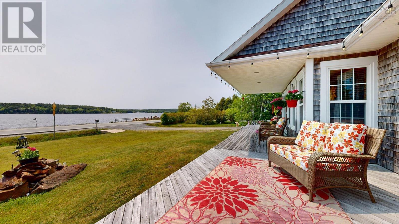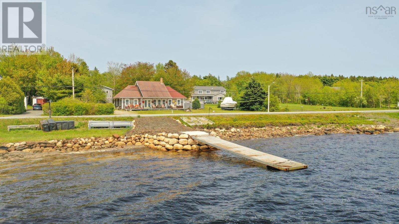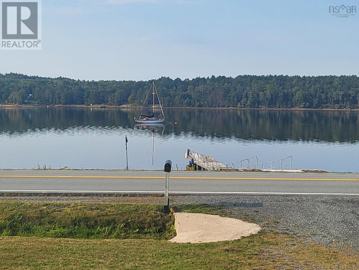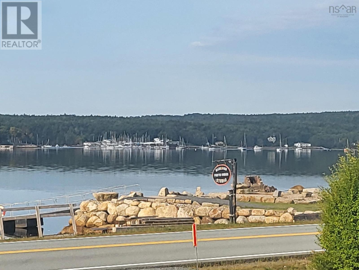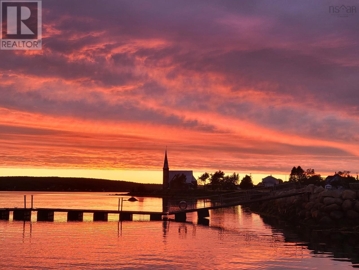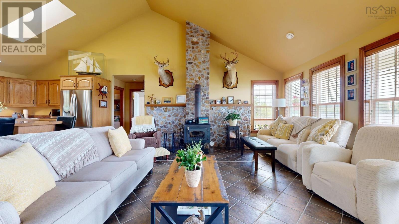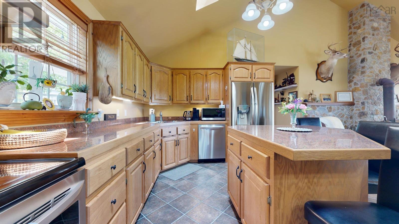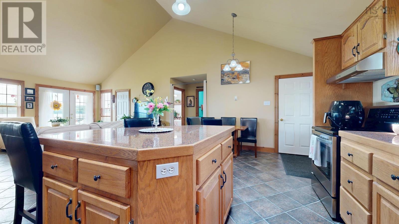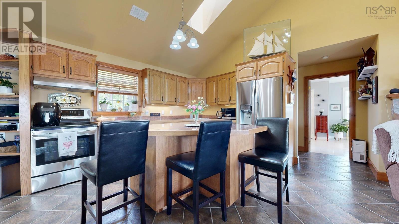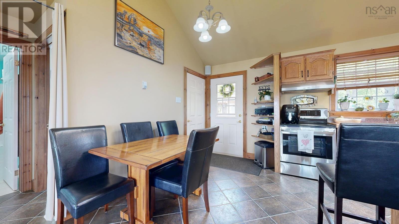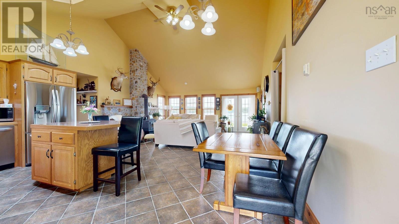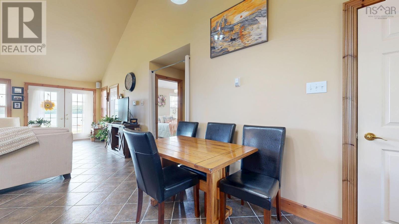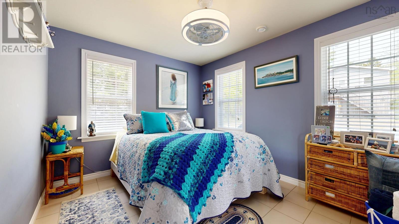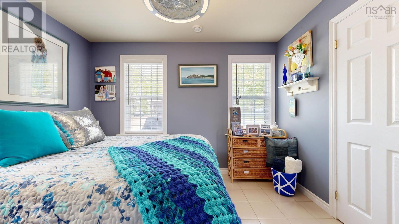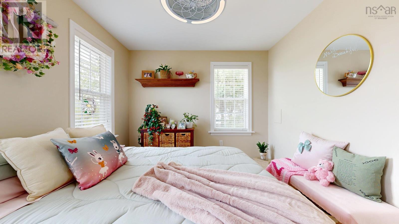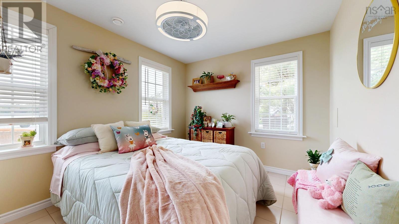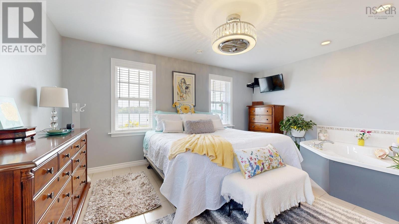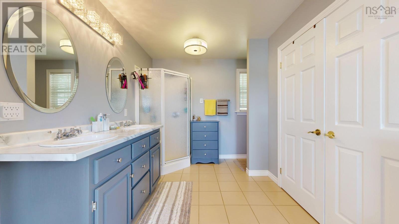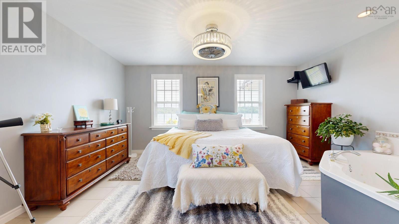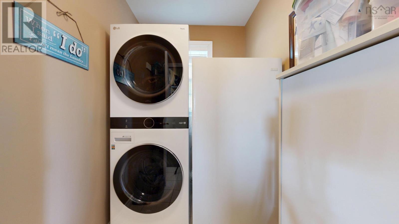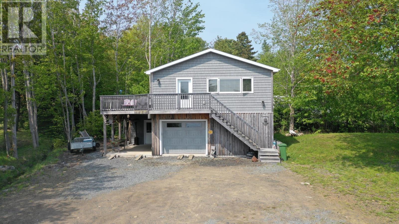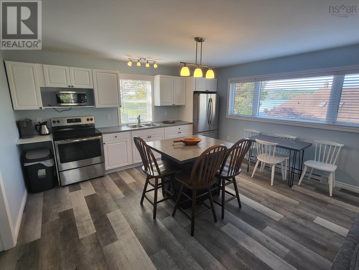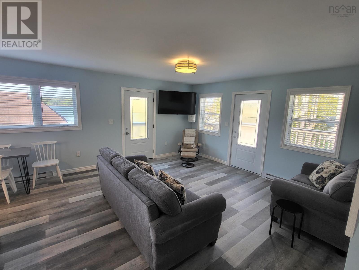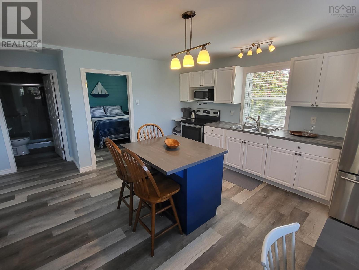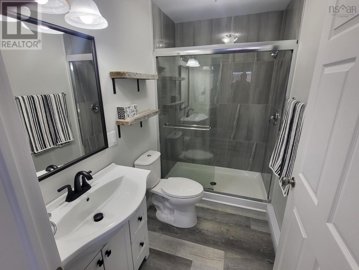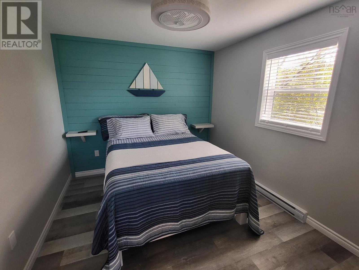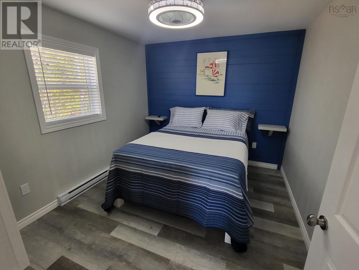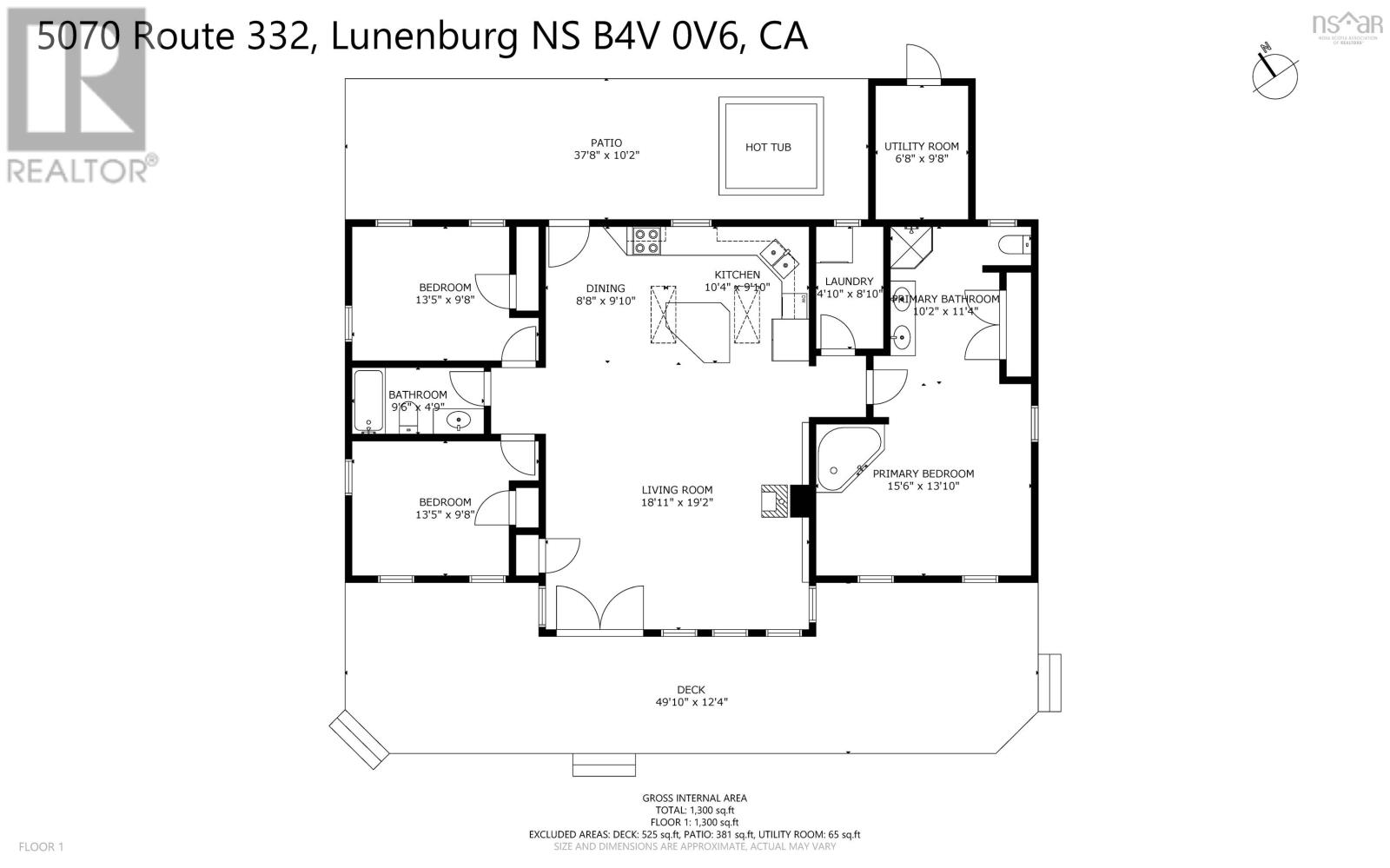5070 Highway 332 East Lahave, Nova Scotia B4V 0V6
$949,000
Imagine living on the peaceful LaHave River and watching the sailboats on the water during the day and the beautiful sunsets in the evening. The house is south facing and has sun and clear views all day from a large, covered deck. Across the road, in front of the house, there is a 259-foot piece of land on the water which goes with the property. A couple of docks and a wharf - a place to launch your boats and enough space to build a boathouse if desired. The one-story home has three bedrooms and two bathrooms, and the spacious primary bedroom has an ensuite bath as well as a large jet tub neatly tucked into a corner of the bedroom where you can sit with your morning coffee or evening glass of wine and enjoy the calm water views from the bedroom windows. The main living areas of the house are totally open concept with a cathedral ceiling and beautifully designed and installed custom woodwork throughout. A large fireplace with handcrafted chimney add to the character of the room. The kitchen is open and has a large island for cooking at as well as space for little socializing as the meal is prepared. There is a courtyard at the back of the house with a large hot tub in one corner of the house and a large patio area with lots of space to enjoy a little shade when it's hot out. Another building was added several years ago and incorporates a garage on the lower level and then a great guest or rental unit above it. Two bedrooms with a bathroom, kitchen/dining/ sitting area and there is a deck on the back of the unit facing the wooded area nice and private. (id:45785)
Property Details
| MLS® Number | 202515490 |
| Property Type | Single Family |
| Community Name | East Lahave |
| View Type | River View |
| Water Front Type | Waterfront |
Building
| Bathroom Total | 2 |
| Bedrooms Above Ground | 3 |
| Bedrooms Total | 3 |
| Age | 22 Years |
| Appliances | Cooktop - Electric, Oven, Dishwasher, Microwave, Refrigerator, Hot Tub |
| Basement Type | Unknown |
| Construction Style Attachment | Detached |
| Exterior Finish | Wood Shingles |
| Flooring Type | Ceramic Tile |
| Foundation Type | Concrete Slab |
| Stories Total | 1 |
| Size Interior | 1,450 Ft2 |
| Total Finished Area | 1450 Sqft |
| Type | House |
| Utility Water | Drilled Well |
Parking
| Garage | |
| Detached Garage |
Land
| Acreage | No |
| Landscape Features | Landscaped |
| Sewer | Septic System |
| Size Irregular | 0.921 |
| Size Total | 0.921 Ac |
| Size Total Text | 0.921 Ac |
Rooms
| Level | Type | Length | Width | Dimensions |
|---|---|---|---|---|
| Main Level | Primary Bedroom | 11.6 x 13 | ||
| Main Level | Ensuite (# Pieces 2-6) | 10. x 14 | ||
| Main Level | Laundry Room | 4.10 x 8 | ||
| Main Level | Utility Room | 6. x 9 | ||
| Main Level | Kitchen | 10. x 9 | ||
| Main Level | Eat In Kitchen | 8.9 x 10 | ||
| Main Level | Living Room | 18. x 19 | ||
| Main Level | Bedroom | 13.9 x 9.8 | ||
| Main Level | Bedroom | 13.9 x 9.8 | ||
| Main Level | Bath (# Pieces 1-6) | 9.6 x 4.9 |
https://www.realtor.ca/real-estate/28509120/5070-highway-332-east-lahave-east-lahave
Contact Us
Contact us for more information
Mary Stocks
(866) 556-6612
96 Montague Street
Lunenburg, Nova Scotia B0J 2C0

