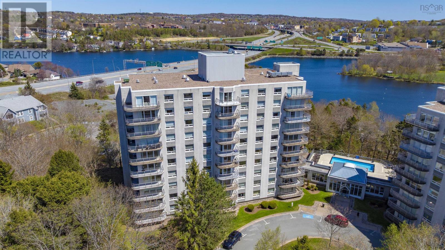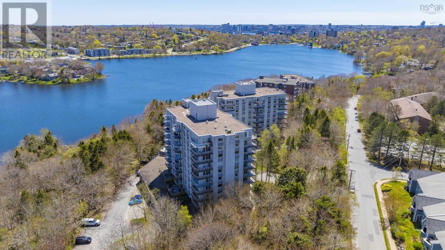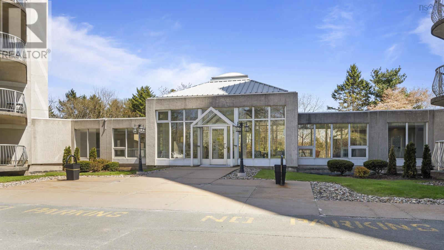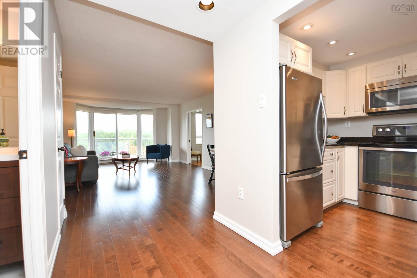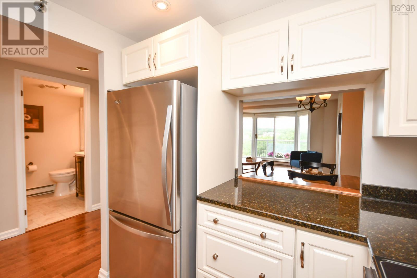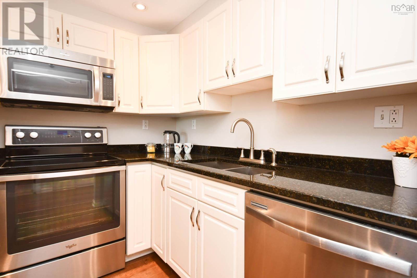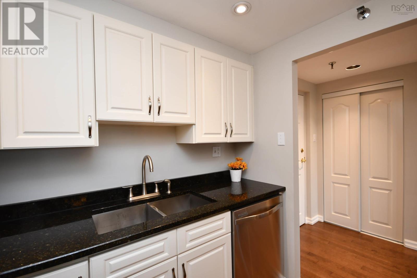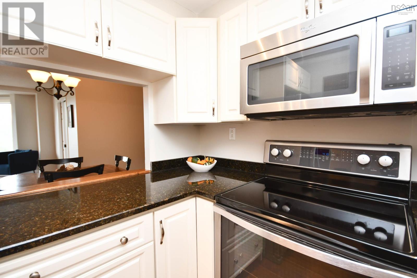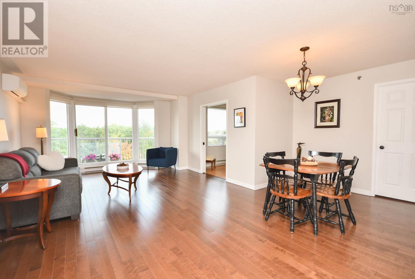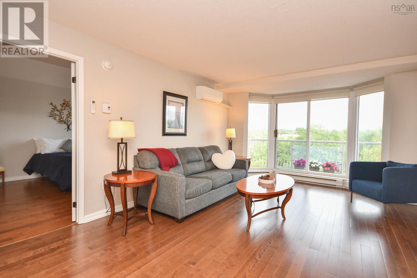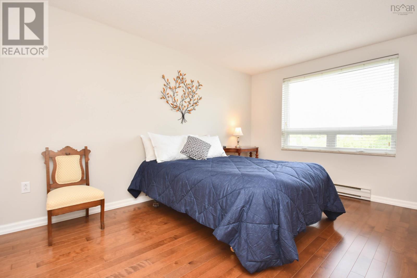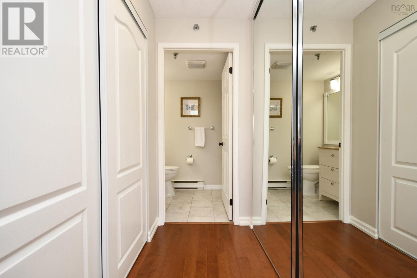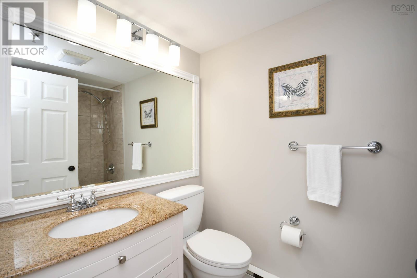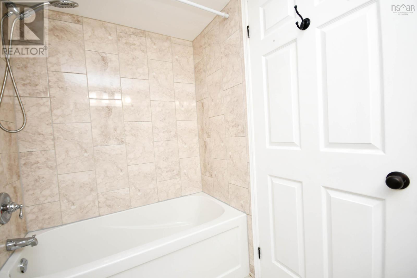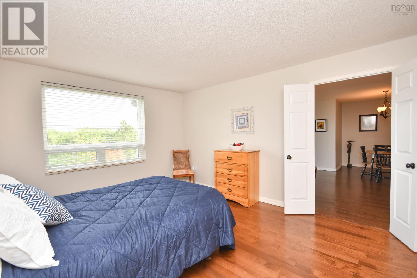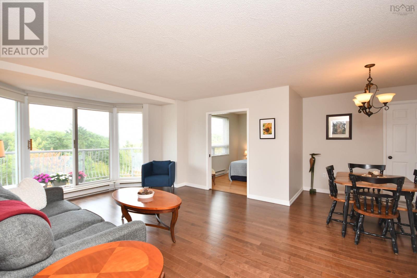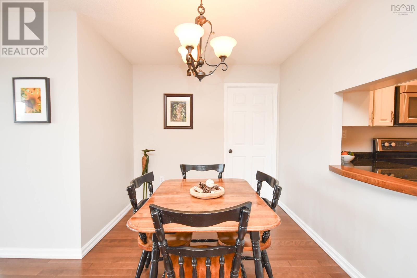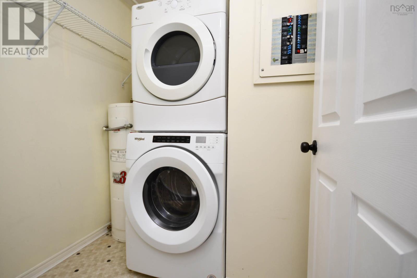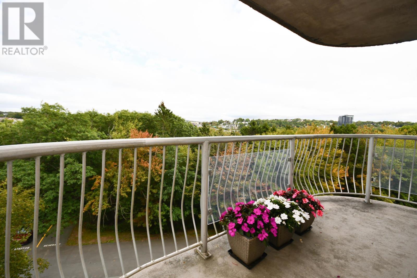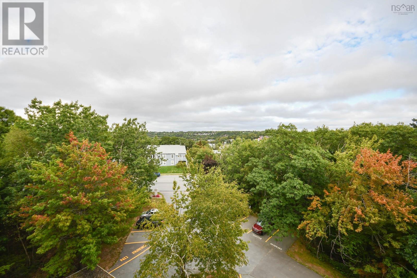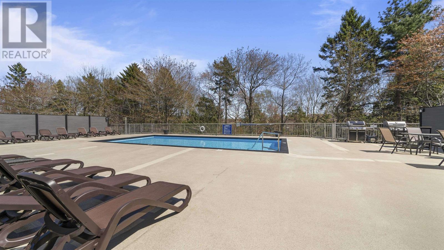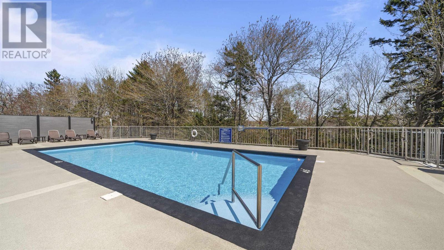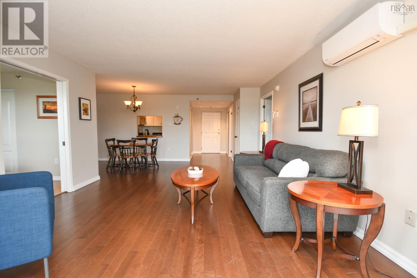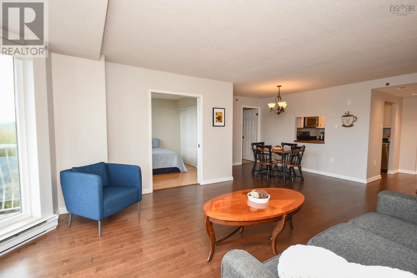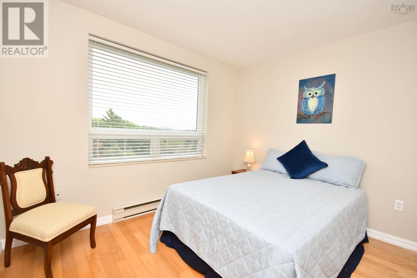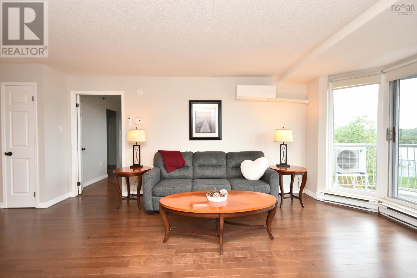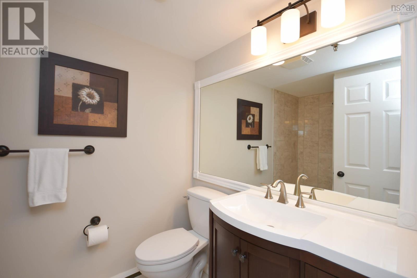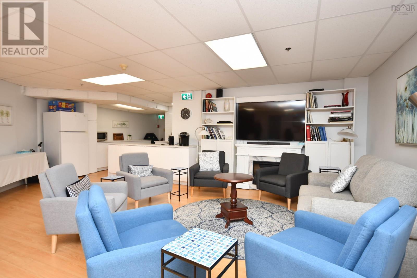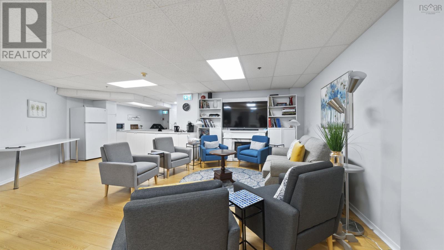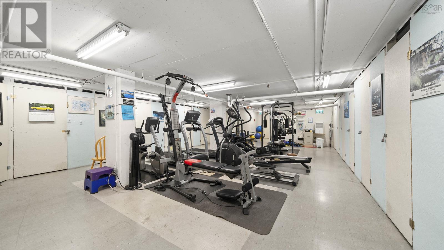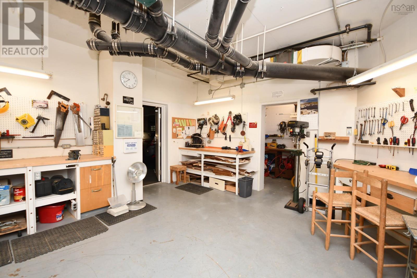509 30 Brookdale Crescent Dartmouth, Nova Scotia B3A 4T7
$425,000Maintenance,
$625 Monthly
Maintenance,
$625 MonthlyRare Opportunity! Discover this 5th-floor central unit in one of Dartmouths most sought-after condominium communities. Ideally situated next to Lake Banook, this tastefully updated two-bedroom, two-bath condo offers a lifestyle many aspire to. Enjoy quick access to Brookdale Crescent Park Beach, where you can launch a canoe, kayak, or paddleboard. A five-minute walk connects you to the Trans Canada Trail and Shubie Parks extensive trail system. The remodeled kitchen boasts granite countertops, stainless steel appliances, and a generous pass-through to the dining area. From the living and dining rooms, enjoy beautiful panoramic views of mature trees, Lake Banook, and Lake Micmac. The spacious primary bedroom suite features a walk-through closet with ample storage leading to an updated private ensuite bath. A second renovated bathroom includes a walk-in shower. The second bedroom also makes an ideal home office or den. The energy-efficient heat pump, installed in 2022, ensures cool summers and low heating costs during the winter. At Lake Banook Woods, residents enjoy an inviting heated swimming pool with a large patio area, fitness room, workshop/woodshop, social room, and a guest suite. Includes indoor parking and a storage room. In addition to the impressive amenities, youll be steps away from scenic walking trails and lake activities. Youre minutes away from Dartmouth Crossing, the ferries, both harbour bridges, restaurants, and local parks. Come and see for yourself (id:45785)
Open House
This property has open houses!
2:00 pm
Ends at:4:00 pm
Property Details
| MLS® Number | 202511055 |
| Property Type | Single Family |
| Neigbourhood | Micmac Village |
| Community Name | Dartmouth |
| Amenities Near By | Park, Playground, Public Transit, Shopping, Place Of Worship, Beach |
| Community Features | Recreational Facilities, School Bus |
| Features | Wheelchair Access, Balcony |
| Pool Type | Inground Pool |
| View Type | Lake View |
Building
| Bathroom Total | 2 |
| Bedrooms Above Ground | 2 |
| Bedrooms Total | 2 |
| Appliances | Stove, Dishwasher, Dryer, Washer, Microwave Range Hood Combo, Refrigerator |
| Basement Type | None |
| Constructed Date | 1990 |
| Cooling Type | Heat Pump |
| Exterior Finish | Stone |
| Flooring Type | Hardwood, Laminate, Tile |
| Foundation Type | Poured Concrete |
| Stories Total | 1 |
| Size Interior | 1,000 Ft2 |
| Total Finished Area | 1000 Sqft |
| Type | Apartment |
| Utility Water | Municipal Water |
Parking
| Garage | |
| Underground | |
| Parking Space(s) | |
| Paved Yard |
Land
| Acreage | No |
| Land Amenities | Park, Playground, Public Transit, Shopping, Place Of Worship, Beach |
| Landscape Features | Landscaped |
| Sewer | Municipal Sewage System |
| Size Total Text | Unknown |
Rooms
| Level | Type | Length | Width | Dimensions |
|---|---|---|---|---|
| Main Level | Foyer | 8. x 5..7 /na | ||
| Main Level | Kitchen | 8. x 7..11 /63 | ||
| Main Level | Dining Room | 16..5 x 8..4 /63 | ||
| Main Level | Living Room | 13..7 x 13. /63 | ||
| Main Level | Bath (# Pieces 1-6) | 5..6 x 5. /63 | ||
| Main Level | Primary Bedroom | 14..4 x 11. /na | ||
| Main Level | Ensuite (# Pieces 2-6) | 8. x 5. /36 | ||
| Main Level | Bedroom | 10..9 x 9..2 /na | ||
| Main Level | Laundry Room | 6. x 6. -J /na |
https://www.realtor.ca/real-estate/28315494/509-30-brookdale-crescent-dartmouth-dartmouth
Contact Us
Contact us for more information
Bruce Tramley
(902) 406-4233
(902) 830-2972
https://www.facebook.com/Bruce-Tramley-Real-Estate-9028302972-566358046746019/
https://www.linkedin.com/in/bruce-tramley-11260534
https://twitter.com/BruceTramley
3845 Joseph Howe Drive
Halifax, Nova Scotia B3L 4H9

