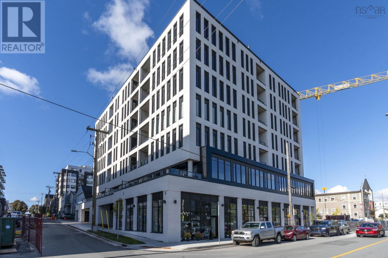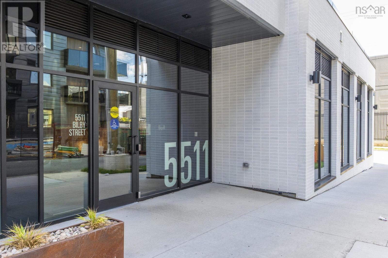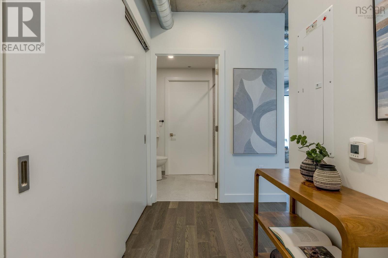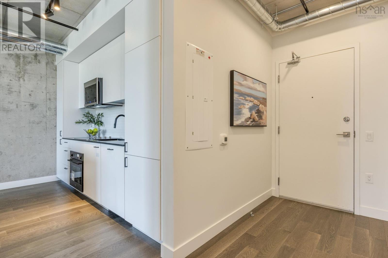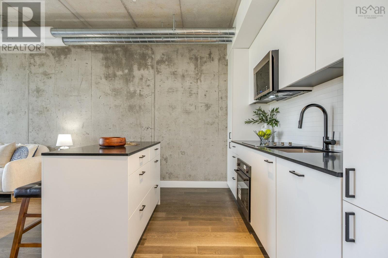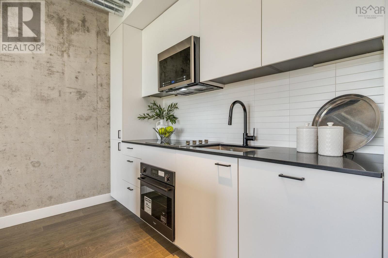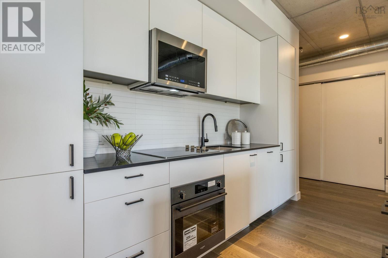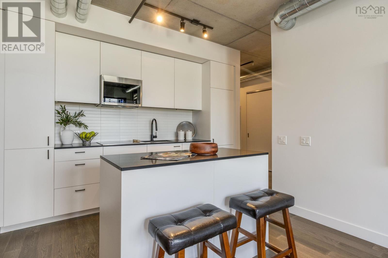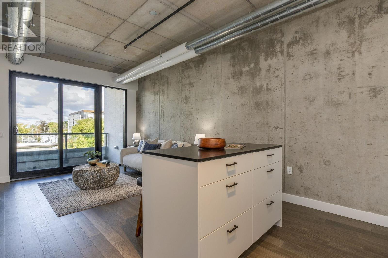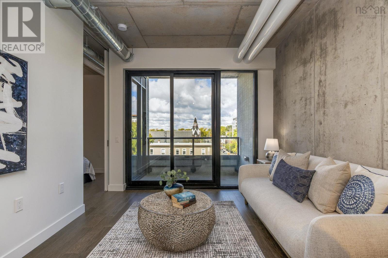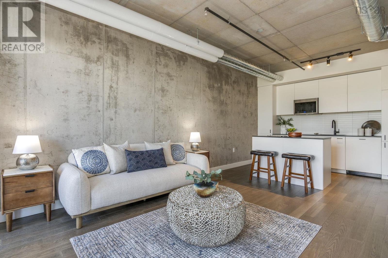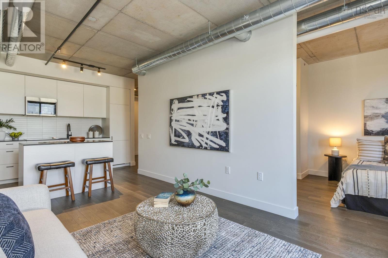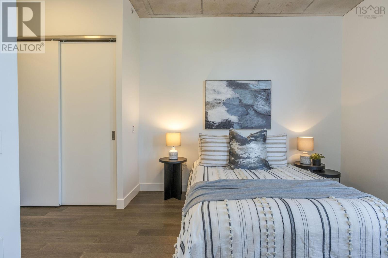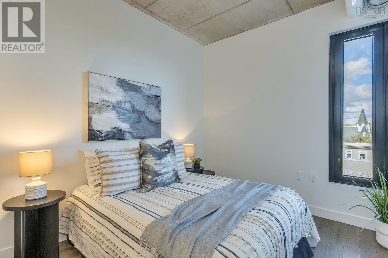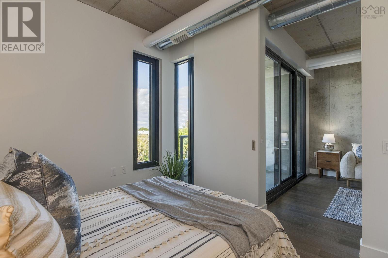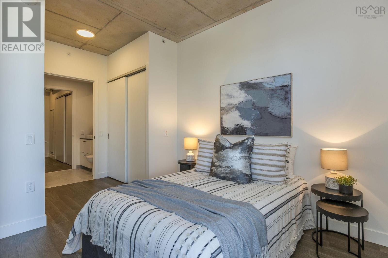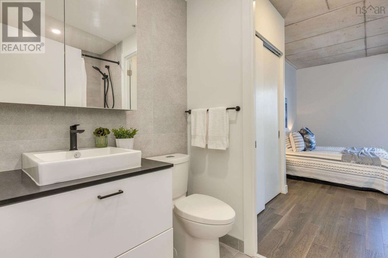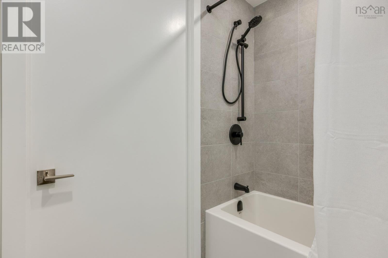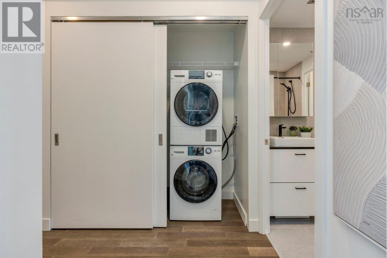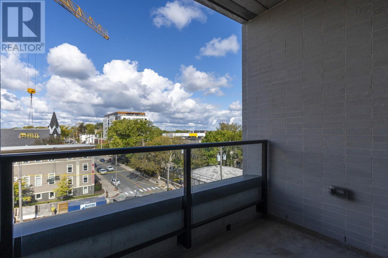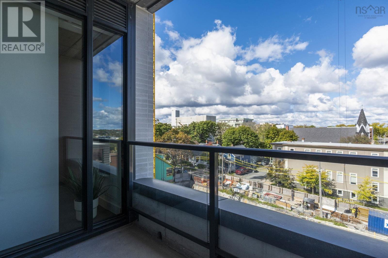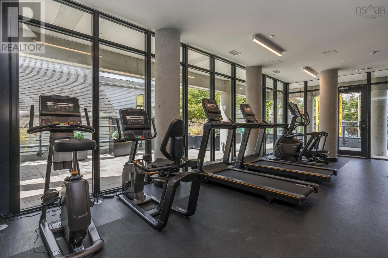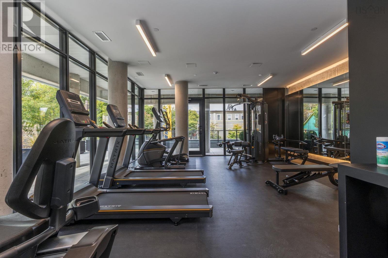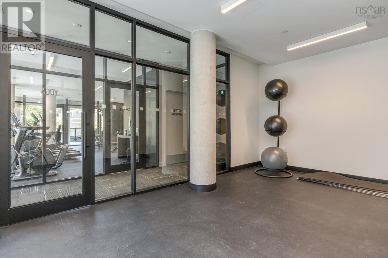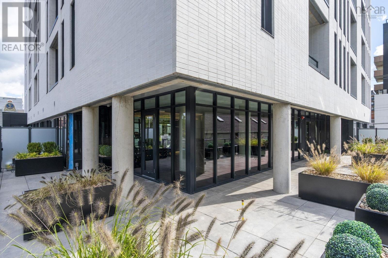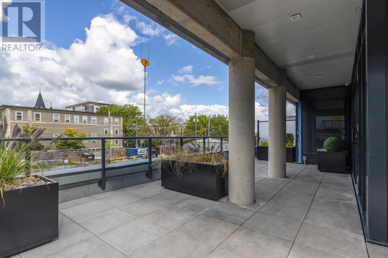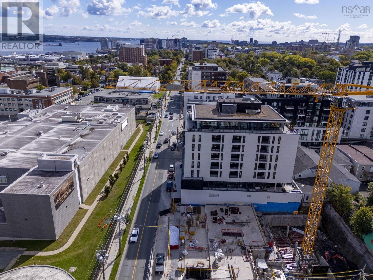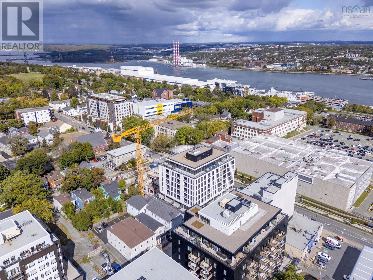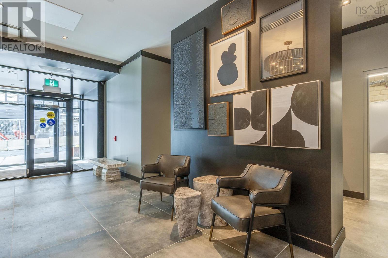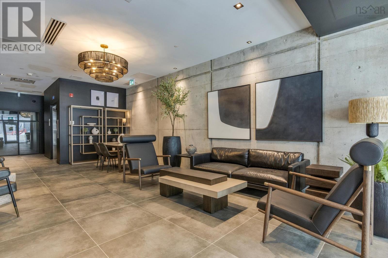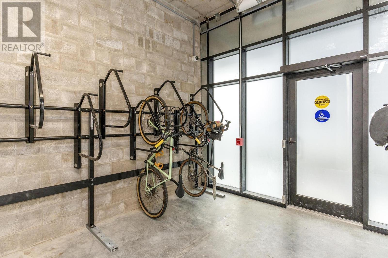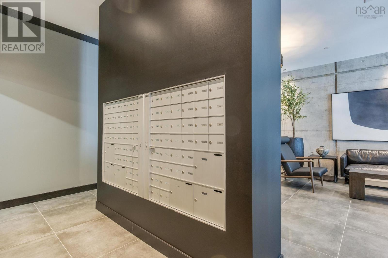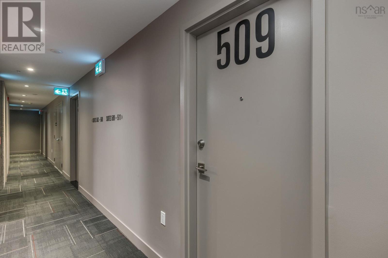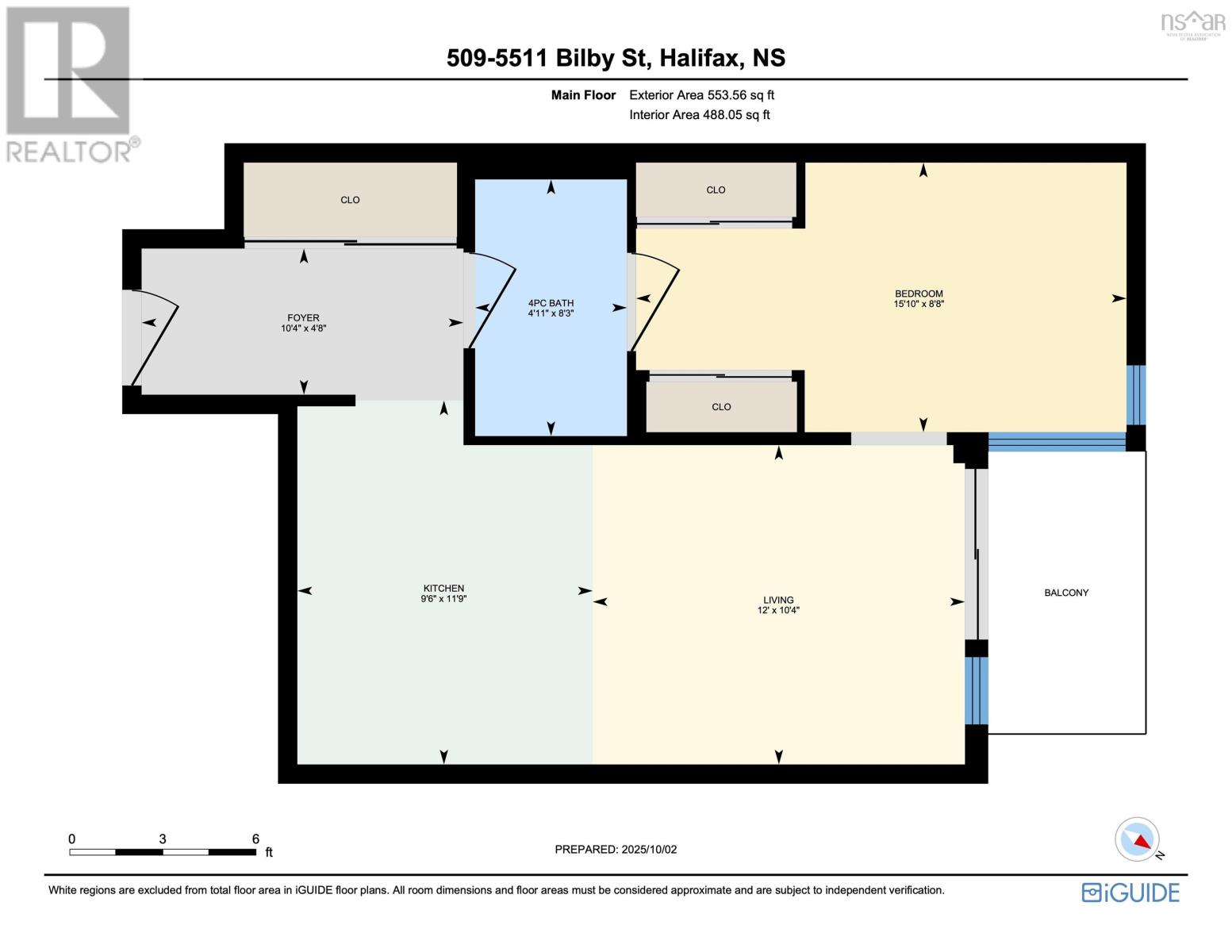509 5511 Bilby Street Halifax, Nova Scotia B3K 0M5
$489,900Maintenance,
$275.38 Monthly
Maintenance,
$275.38 MonthlyStep into a lifestyle of comfort, design, and unbeatable convenience in this brand-new 1-bedroom, 1-bath condo at NRTH, Halifaxs newest boutique building. Just steps from the Hydrostone Market, top-rated restaurants, cafés, parks, and everyday amenities, this home is nestled in one of the citys most vibrant and walkable neighbourhoods. Inside, the condo showcases a modern, minimalist design with an open layout that maximizes functionality. Thoughtful finishes like quartz countertops, a sleek kitchen, and an exposed concrete accent wall add style and character. The versatile main living area adapts easily to your lifestyle, while the spacious primary bedroom features a walk-through closet with excellent storage that connects to the bathroom for everyday comfort and convenience.Low condo fees and thoughtful building amenities set this property apart: enjoy a fully equipped gym, yoga room, outdoor patio, bike storage, and efficient natural gas heating/cooling. Whether youre searching for a chic new home or a smart investment, this condo delivers on every front. (id:45785)
Property Details
| MLS® Number | 202524968 |
| Property Type | Single Family |
| Community Name | Halifax |
| Amenities Near By | Park, Playground, Public Transit, Shopping, Place Of Worship |
| Community Features | Recreational Facilities |
| Features | Balcony |
Building
| Bathroom Total | 1 |
| Bedrooms Above Ground | 1 |
| Bedrooms Total | 1 |
| Appliances | Oven - Electric, Dishwasher, Dryer, Washer, Refrigerator |
| Basement Type | None |
| Constructed Date | 2025 |
| Cooling Type | Central Air Conditioning, Heat Pump |
| Exterior Finish | Concrete |
| Flooring Type | Ceramic Tile, Laminate |
| Foundation Type | Poured Concrete |
| Stories Total | 1 |
| Size Interior | 554 Ft2 |
| Total Finished Area | 554 Sqft |
| Type | Apartment |
| Utility Water | Municipal Water |
Parking
| Garage | |
| Underground | |
| None |
Land
| Acreage | No |
| Land Amenities | Park, Playground, Public Transit, Shopping, Place Of Worship |
| Landscape Features | Landscaped |
| Sewer | Municipal Sewage System |
| Size Total Text | Under 1/2 Acre |
Rooms
| Level | Type | Length | Width | Dimensions |
|---|---|---|---|---|
| Main Level | Foyer | 10.4 x 4.8 | ||
| Main Level | Kitchen | 11.9 x 9.6-jog | ||
| Main Level | Living Room | 12. x 10.4 | ||
| Main Level | Bedroom | 15.10 x 8.8 | ||
| Main Level | Bath (# Pieces 1-6) | 8.3 x 4.11 |
https://www.realtor.ca/real-estate/28945928/509-5511-bilby-street-halifax-halifax
Contact Us
Contact us for more information
Liz Martin
https://www.falkwingroup.ca/
https://www.facebook.com/lizmartinhalifaxrealtor/
https://www.linkedin.com/in/liz-martin-78761814/
https://twitter.com/seasideliz
https://www.instagram.com/lizmartinhalifaxrealtor/
84 Chain Lake Drive
Beechville, Nova Scotia B3S 1A2

