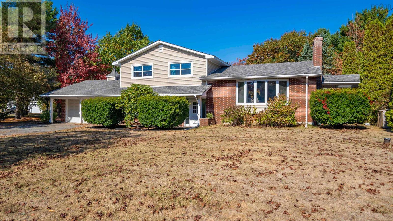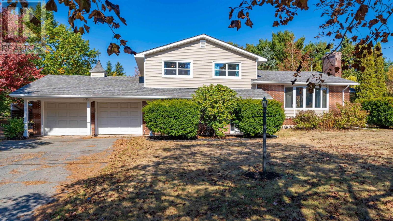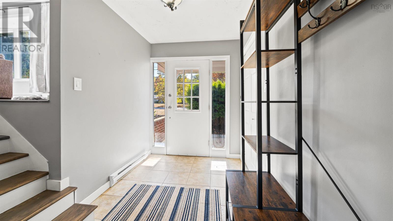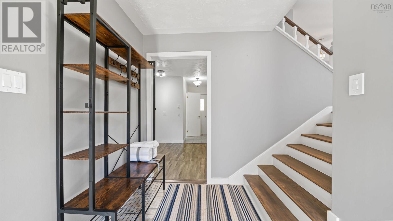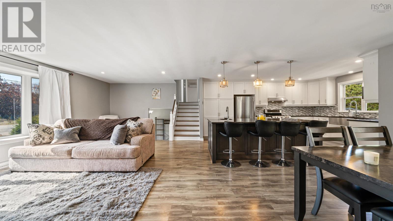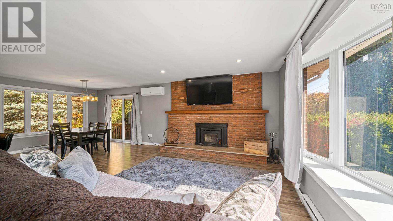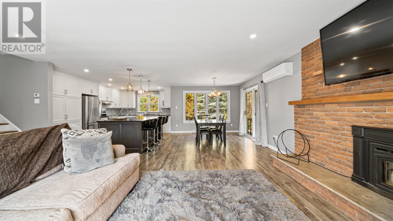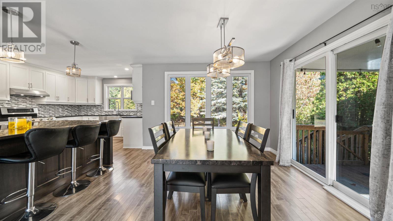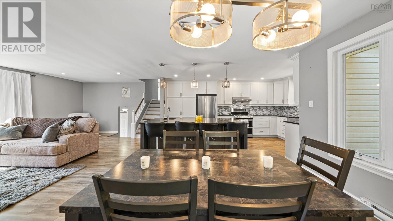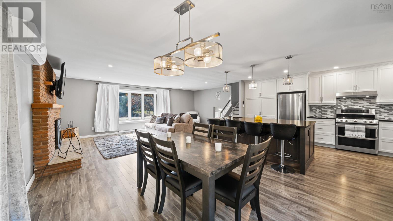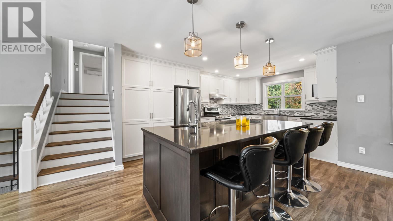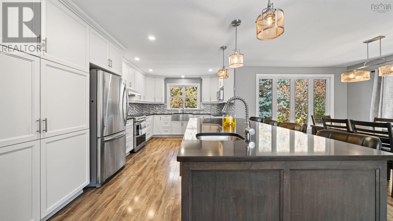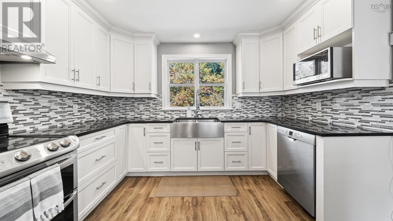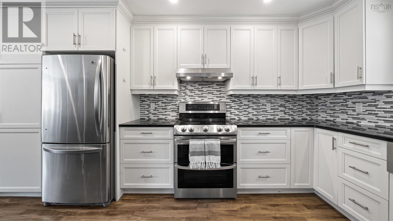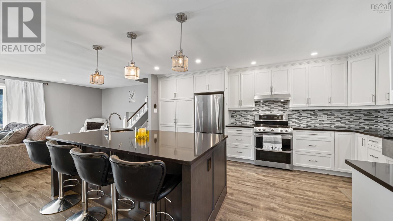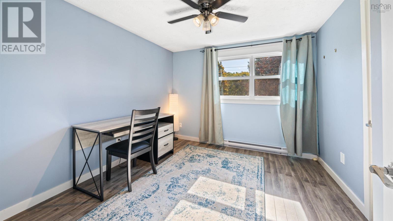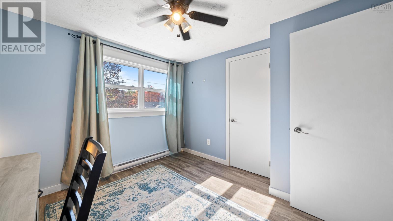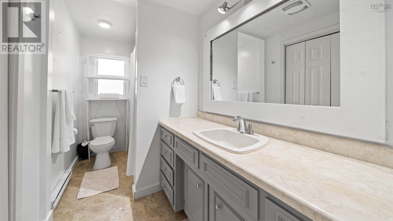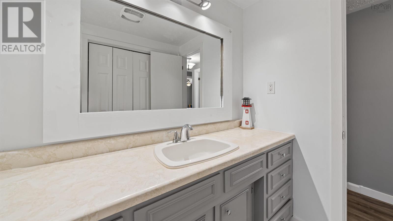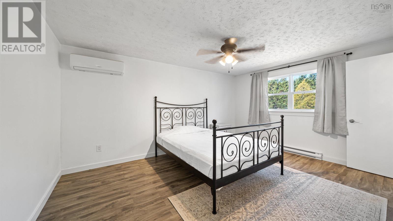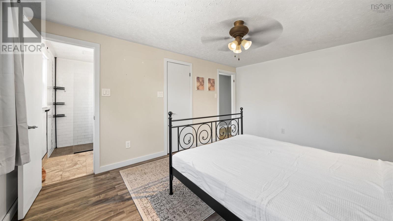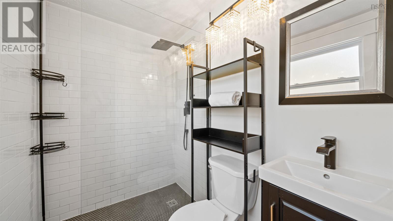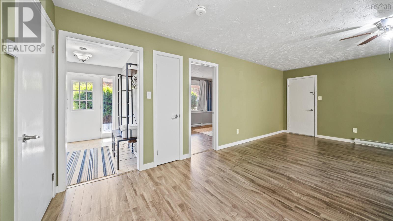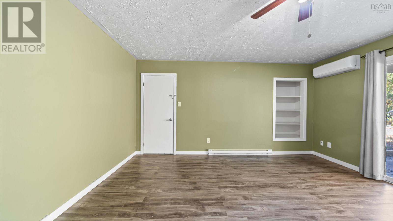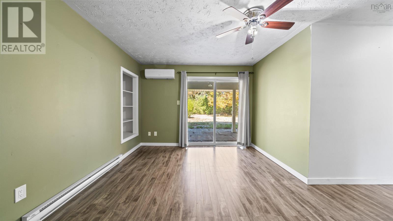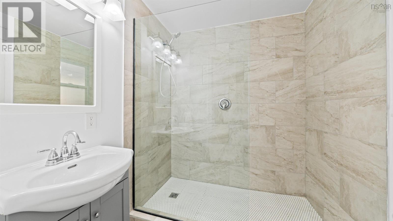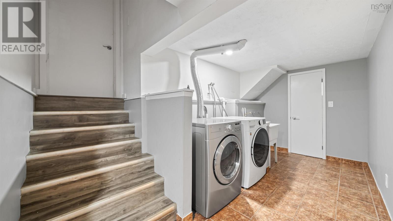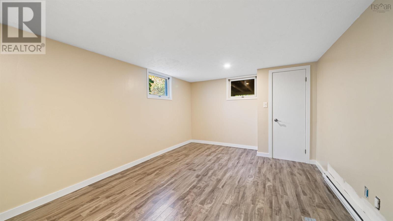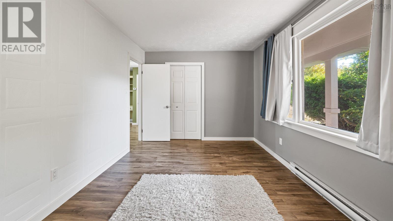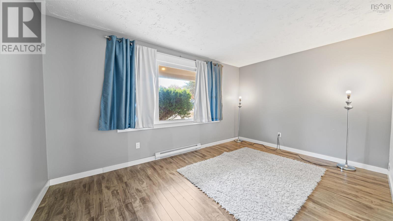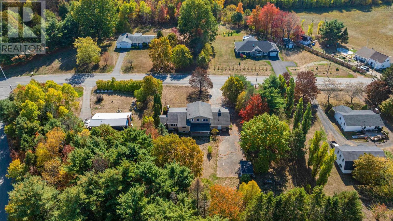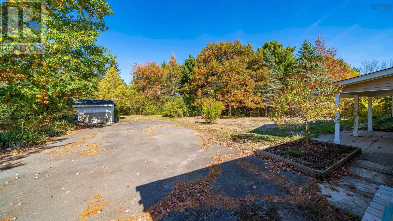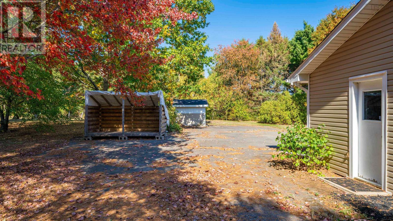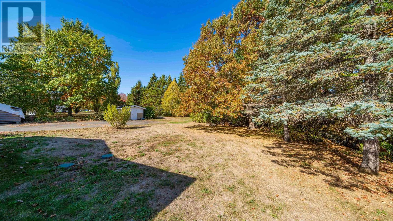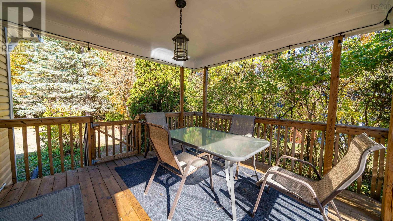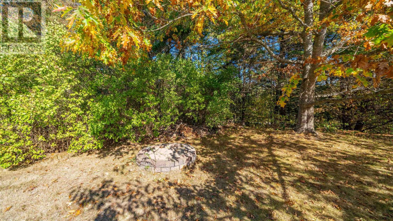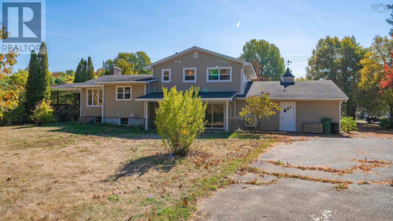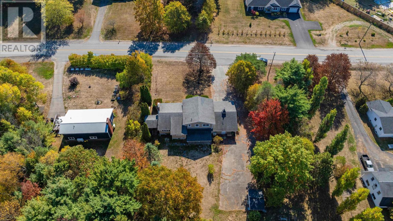5093 Prospect Road Highbury, Nova Scotia B4N 0K5
$575,000
Welcome to 5093 Prospect Road! This beautiful four-bedroom, three-bathroom home blends modern updates with family-friendly living. Conveniently located near the highway and just minutes to Kentville and New Minas, this property offers both comfort and accessibility. The layout provides plenty of space for the whole family, the upper level features two spacious bedrooms, a well-sized main bathroom, and a primary bedroom complete with a newly renovated ensuite. On the main level, youll find a bright living room, an additional bedroom, and a brand-new bathroom with a walk-in shower. A few steps up, the open-concept family room, dining area, and expansive kitchen with floor-to-ceiling cabinetry and granite countertops create a welcoming space to gather and entertain. Throughout the home, new heat pumps provide energy-efficient heating and cooling all year round. This side split is move-in ready and available for a quick closing. (id:45785)
Property Details
| MLS® Number | 202525569 |
| Property Type | Single Family |
| Community Name | Highbury |
| Features | Treed, Level |
| Structure | Shed |
Building
| Bathroom Total | 3 |
| Bedrooms Above Ground | 4 |
| Bedrooms Total | 4 |
| Appliances | Stove, Dishwasher, Dryer, Washer, Microwave, Refrigerator |
| Basement Development | Partially Finished |
| Basement Type | Full (partially Finished) |
| Constructed Date | 1978 |
| Construction Style Attachment | Detached |
| Construction Style Split Level | Sidesplit |
| Cooling Type | Heat Pump |
| Exterior Finish | Brick, Vinyl |
| Fireplace Present | Yes |
| Flooring Type | Ceramic Tile, Laminate |
| Foundation Type | Poured Concrete |
| Stories Total | 2 |
| Size Interior | 2,332 Ft2 |
| Total Finished Area | 2332 Sqft |
| Type | House |
| Utility Water | Municipal Water |
Parking
| Garage | |
| Attached Garage | |
| Paved Yard |
Land
| Acreage | No |
| Landscape Features | Partially Landscaped |
| Sewer | Septic System |
| Size Irregular | 0.6887 |
| Size Total | 0.6887 Ac |
| Size Total Text | 0.6887 Ac |
Rooms
| Level | Type | Length | Width | Dimensions |
|---|---|---|---|---|
| Second Level | Bath (# Pieces 1-6) | 5 x 11.3 | ||
| Second Level | Primary Bedroom | 10.7 x 15.1 | ||
| Second Level | Ensuite (# Pieces 2-6) | 6.7 x 5.2 | ||
| Second Level | Bedroom | 10.7 x 10.4 | ||
| Lower Level | Laundry Room | 7.8 x 12.10 | ||
| Lower Level | Bedroom | 15.4 x 12.5 | ||
| Lower Level | Utility Room | 12.10 x 13 | ||
| Main Level | Foyer | 6 x 10 | ||
| Main Level | Living Room | 23.3 x 14.11 | ||
| Main Level | Dining Room | 11.11 x 10.11 | ||
| Main Level | Kitchen | 10.2 x 16.3 | ||
| Main Level | Recreational, Games Room | 23.2 x 15.5 | ||
| Main Level | Bath (# Pieces 1-6) | 6.1 x 6.1 | ||
| Main Level | Bedroom | 13.5 x 10 | ||
| Main Level | Bedroom | 9.8 x 10 |
https://www.realtor.ca/real-estate/28975757/5093-prospect-road-highbury-highbury
Contact Us
Contact us for more information
Emily Weisdorf
222 Waterfront Drive, Suite 106
Bedford, Nova Scotia B4A 0H3

