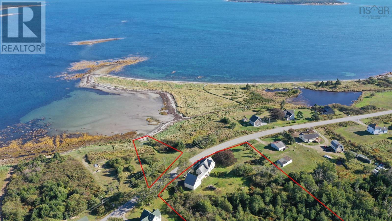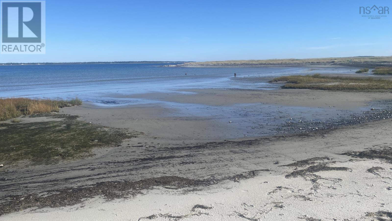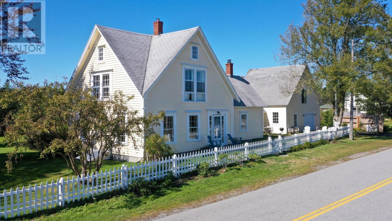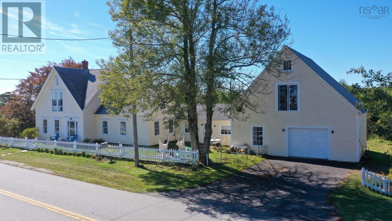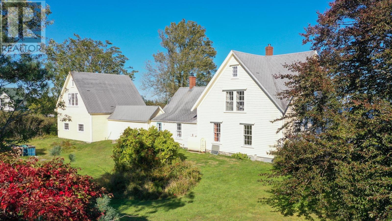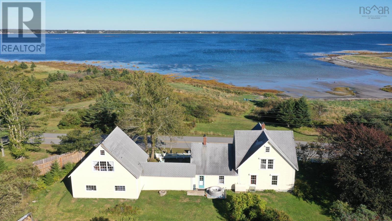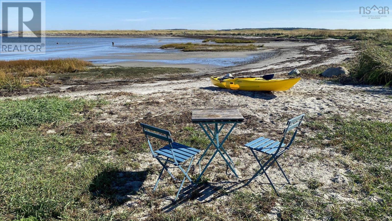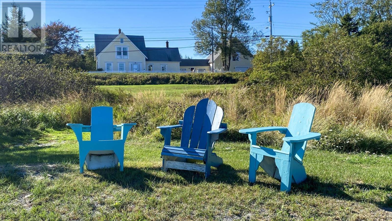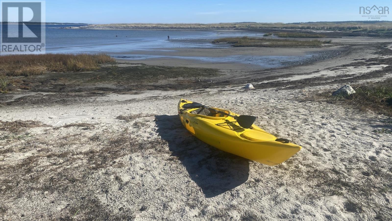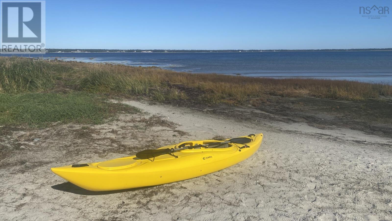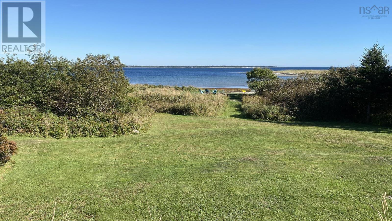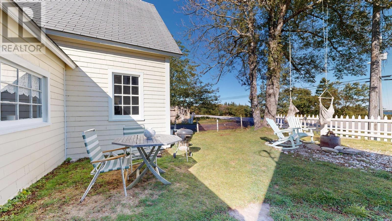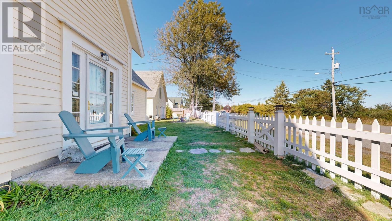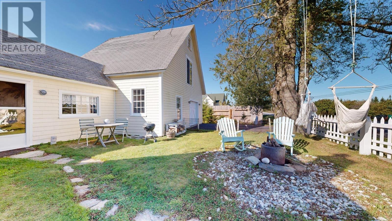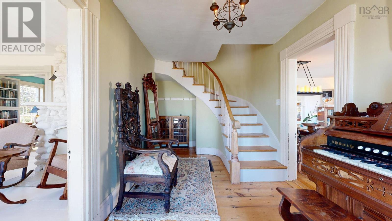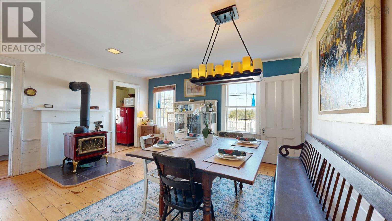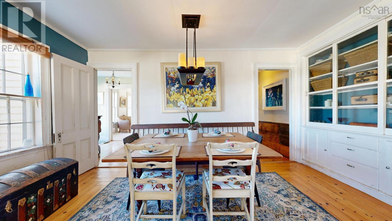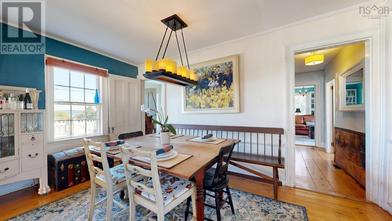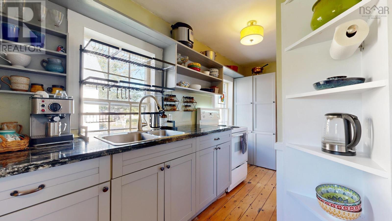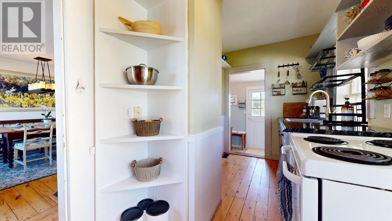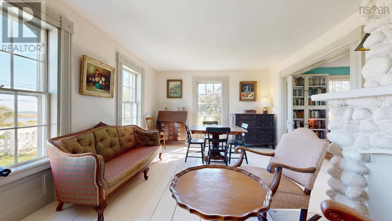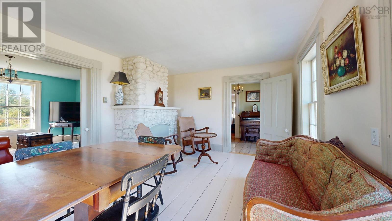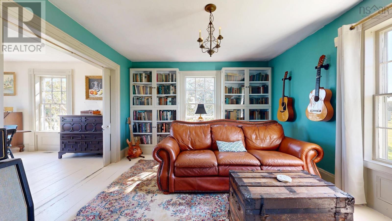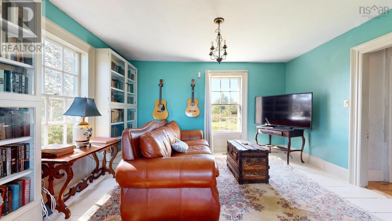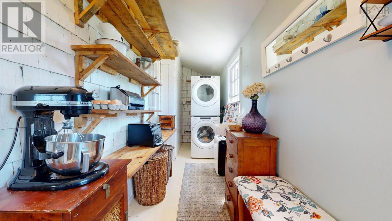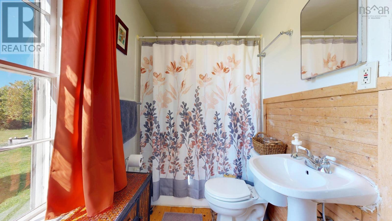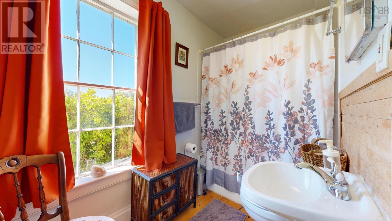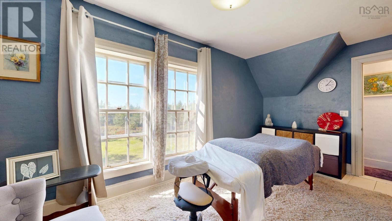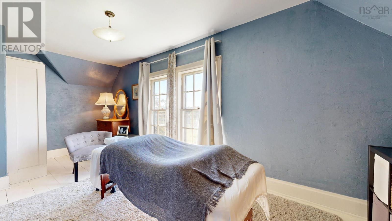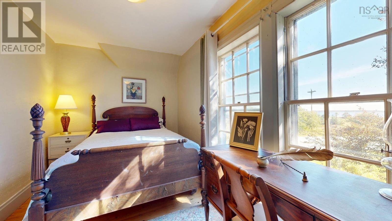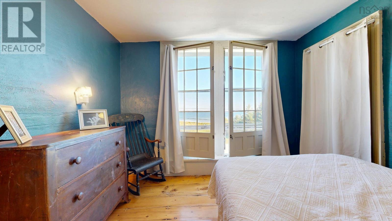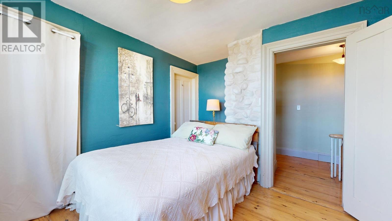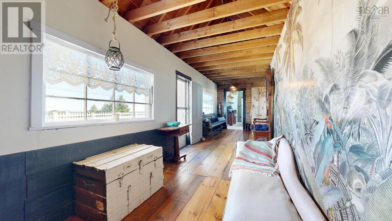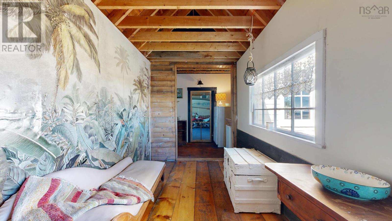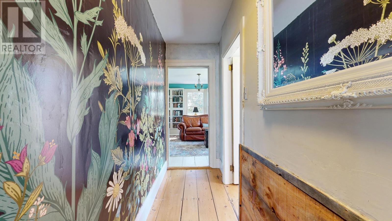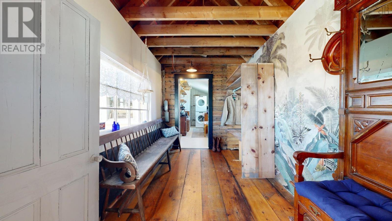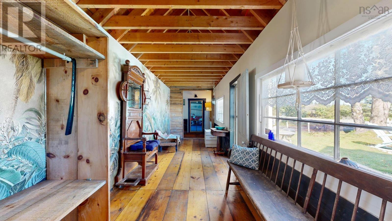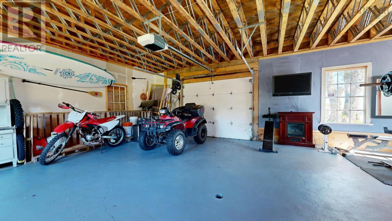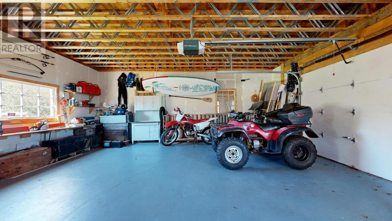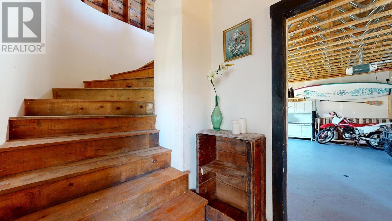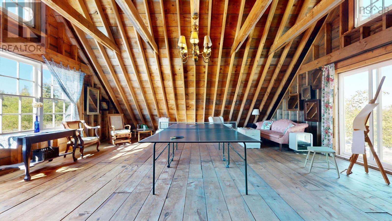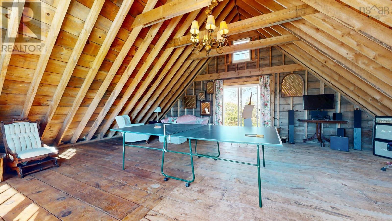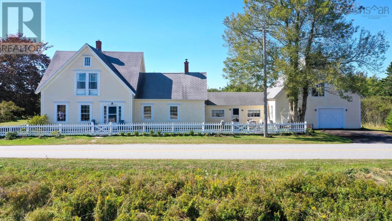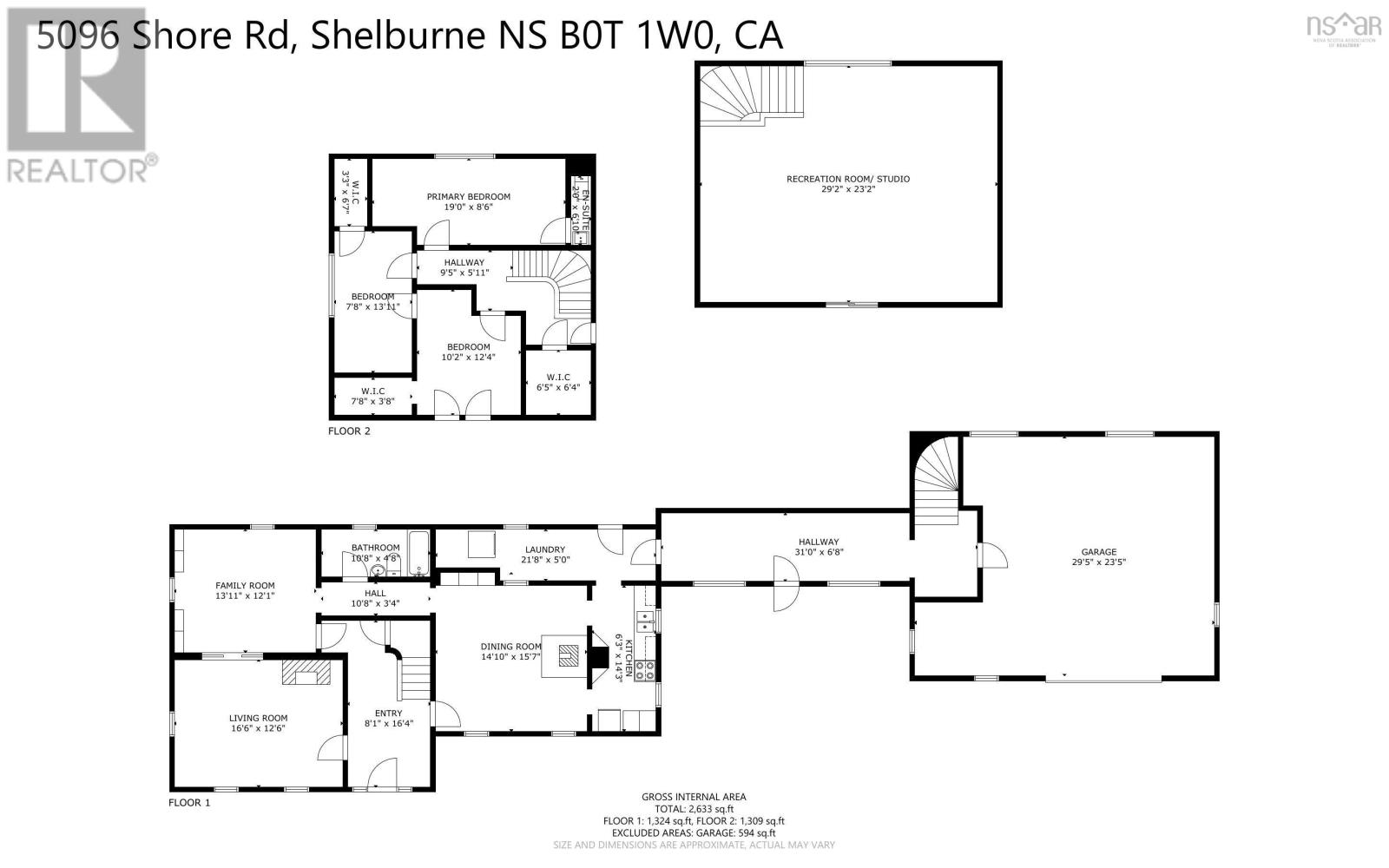5096 Shore Road North East Harbour, Nova Scotia B0W 2E0
$579,900
5096 Shore Rd, North East Harbour 3 Bed - 2 Bath - 23 Acres - Private Beach with partial vender financing option. Welcome to this rare coastal gem, a beautifully preserved 1860 estate set on 23 private acres with its own white sand beach in North East Harbour. This 3-bedroom, 2-bath home offers timeless character, modern updates, and the serenity of oceanfront living. Inside, you'll find original windows, mouldings, and rich historic detail throughout. The main level features a galley kitchen, formal dining room with herringbone hardwood floors, a study with ocean views and a stone fireplace, a family room, and a full bath. The floor plan offers flexibility you can even add a fourth bedroom on the main level by converting either the family room into a spacious bedroom suite, large enough for a king size, bed, and sitting area. Upstairs, the primary bedroom includes a half bath, and all three bedrooms offer beautiful views of the surrounding landscape. A breezeway connects to the two-car garage with a spacious loft above ideal for entertaining, guests, or a creative studio. Enjoy exceptional curb appeal, mature landscaping, and private ATV trails right on the property. Located just 20 minutes from Barrington, this estate offers privacy, space, and easy access.Flexible purchasing options available! Sellers may consider financing a portion of the purchase price, making this an excellent opportunity for qualified buyers. (id:45785)
Property Details
| MLS® Number | 202524622 |
| Property Type | Single Family |
| Community Name | North East Harbour |
| Amenities Near By | Golf Course, Place Of Worship, Beach |
| Community Features | School Bus |
| Features | Treed |
| Water Front Type | Waterfront On Ocean |
Building
| Bathroom Total | 2 |
| Bedrooms Above Ground | 3 |
| Bedrooms Total | 3 |
| Appliances | Range - Electric, Dryer - Electric, Washer, Refrigerator |
| Basement Type | Crawl Space |
| Constructed Date | 1860 |
| Construction Style Attachment | Detached |
| Exterior Finish | Wood Shingles, Wood Siding |
| Flooring Type | Hardwood, Linoleum, Wood |
| Foundation Type | Stone |
| Half Bath Total | 1 |
| Stories Total | 2 |
| Size Interior | 2,465 Ft2 |
| Total Finished Area | 2465 Sqft |
| Type | House |
| Utility Water | Dug Well, Well |
Parking
| Garage | |
| Attached Garage | |
| Paved Yard |
Land
| Acreage | Yes |
| Land Amenities | Golf Course, Place Of Worship, Beach |
| Landscape Features | Partially Landscaped |
| Sewer | Septic System |
| Size Irregular | 22.8536 |
| Size Total | 22.8536 Ac |
| Size Total Text | 22.8536 Ac |
Rooms
| Level | Type | Length | Width | Dimensions |
|---|---|---|---|---|
| Second Level | Storage | 3.3x6.7 | ||
| Second Level | Primary Bedroom | 19x8.6 | ||
| Second Level | Ensuite (# Pieces 2-6) | 2X6.10 | ||
| Second Level | Bedroom | 7.8X13.11 | ||
| Second Level | Storage | 7.8X3.8 | ||
| Second Level | Bedroom | 10.2X12.4 | ||
| Second Level | Storage | 6.5X6.4 | ||
| Second Level | Great Room | 29.5X23.2 | ||
| Main Level | Family Room | 13.11X123 | ||
| Main Level | Living Room | 16.6x12.6 | ||
| Main Level | Porch | 8.1x16.4 | ||
| Main Level | Foyer | 10.8x3.4 | ||
| Main Level | Bath (# Pieces 1-6) | 10.8x8 | ||
| Main Level | Laundry Room | 21.8x5 | ||
| Main Level | Dining Room | 14.10x18.7 | ||
| Main Level | Kitchen | 6.3x14.3 | ||
| Main Level | Foyer | 31x6.3 |
https://www.realtor.ca/real-estate/28926361/5096-shore-road-north-east-harbour-north-east-harbour
Contact Us
Contact us for more information
Andrea Huskilson-Townsend
222 Waterfront Drive, Suite 106
Bedford, Nova Scotia B4A 0H3

