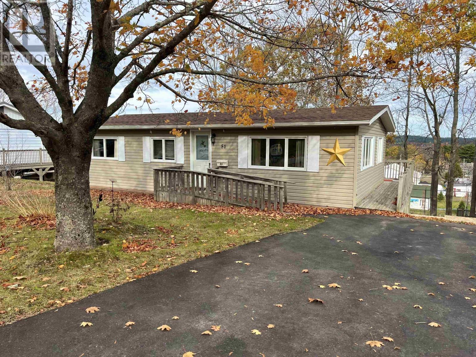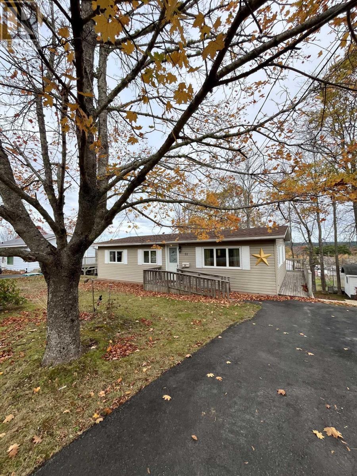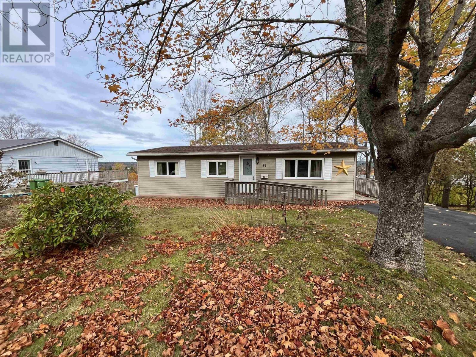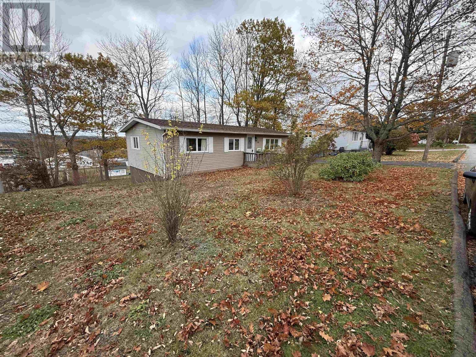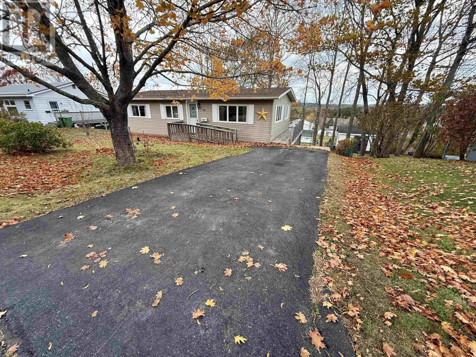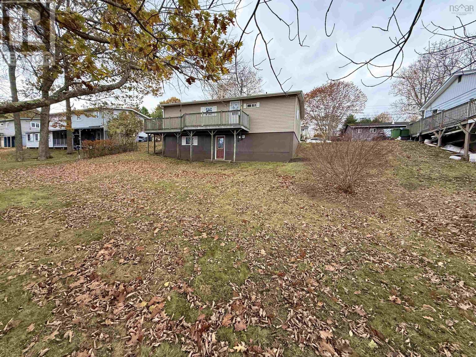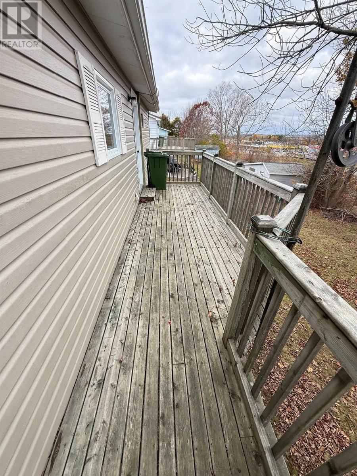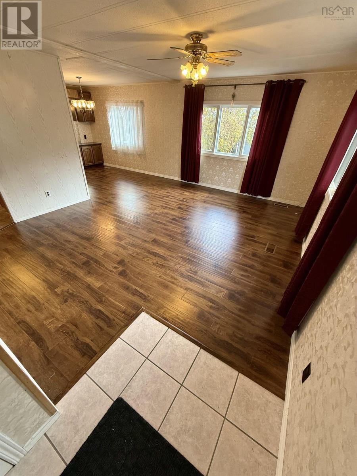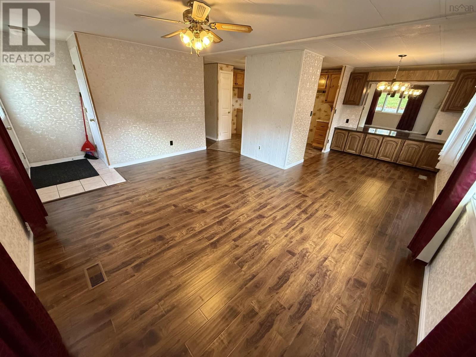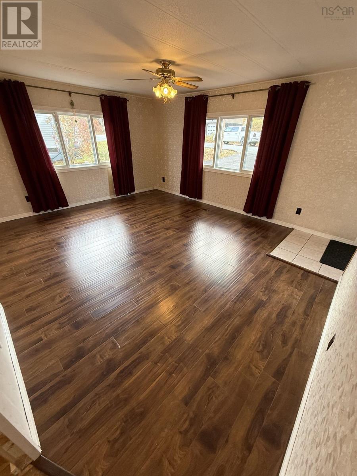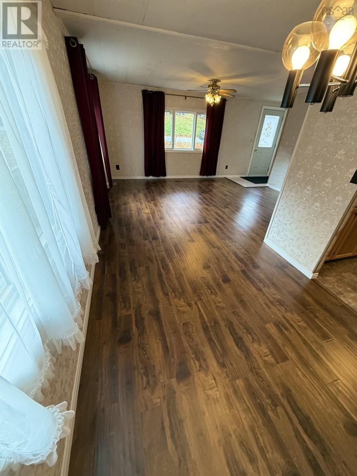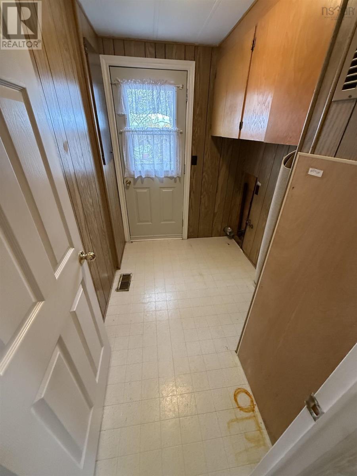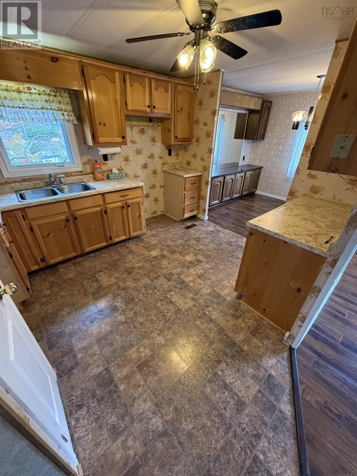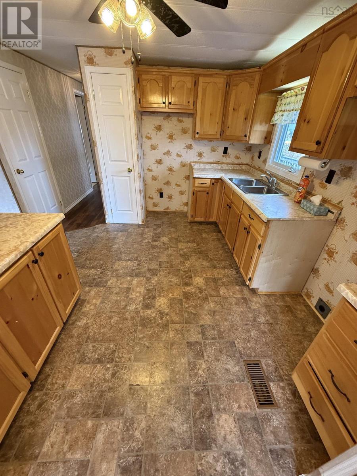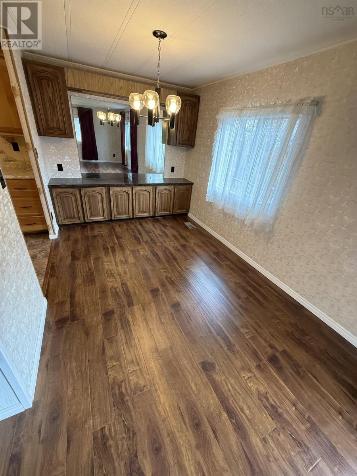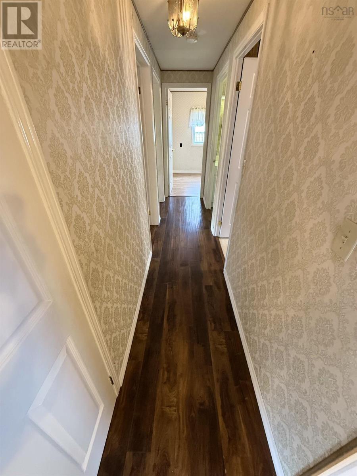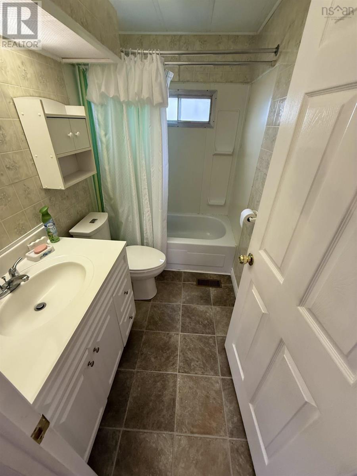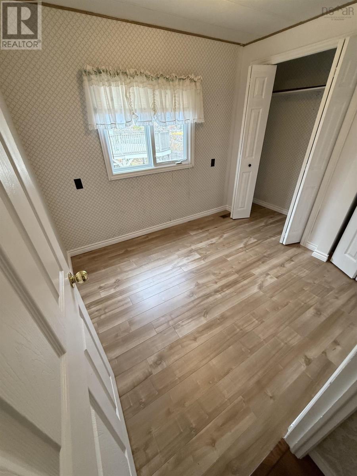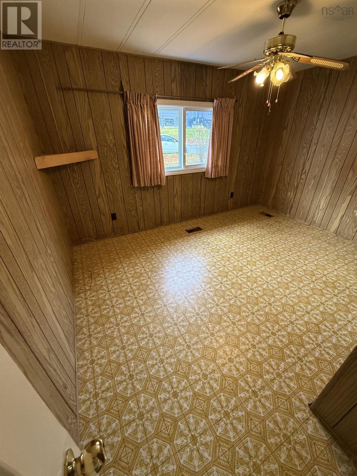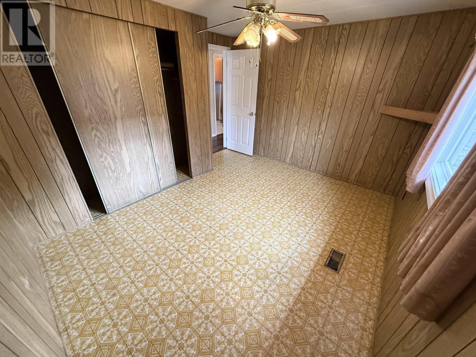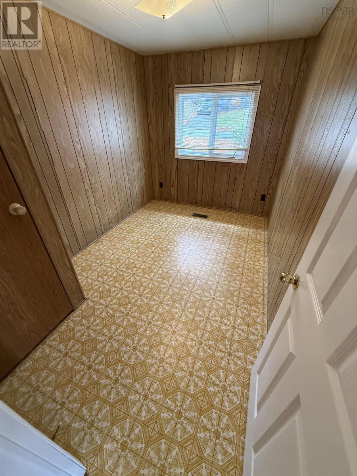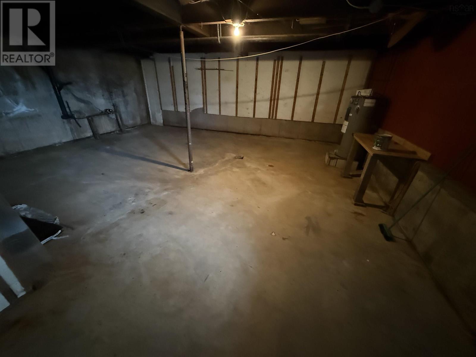51 Micmac Avenue Bridgewater, Nova Scotia B4V 1M3
$299,000
Charming 3 Bedroom Home in a Peaceful Bridgewater Subdivision Welcome to this lovingly maintained 3 bedroom, 1 bath home located in one of Bridgewaters most quiet and desirable neighbourhoods. This inviting property offers the perfect blend of comfort, functionality, and small-town charm. Step inside to a spacious living area with ample natural light, and a well-designed floor plan thats perfect for both everyday living and entertaining. The lower level is partially finished giving you endless possibilities for additional living space or workshop area. Outside, enjoy a large backyard ideal for gardening, play, or peaceful evenings on the wrap around deck. With solid bones and timeless charm, this home is ready for your personal touch, adding modern updates and design ideas to truly make it your own. Nestled in a quiet subdivision, this home offers the tranquility of suburban living with convenient access to schools, parks, shops, and local amenities. Move-in ready and full of potential, this Bridgewater gem wont last long! (id:45785)
Property Details
| MLS® Number | 202526958 |
| Property Type | Single Family |
| Community Name | Bridgewater |
Building
| Bathroom Total | 1 |
| Bedrooms Above Ground | 3 |
| Bedrooms Total | 3 |
| Age | 50 Years |
| Appliances | None |
| Architectural Style | Bungalow |
| Construction Style Attachment | Detached |
| Flooring Type | Laminate, Tile, Vinyl |
| Foundation Type | Poured Concrete |
| Stories Total | 1 |
| Size Interior | 1,267 Ft2 |
| Total Finished Area | 1267 Sqft |
| Type | House |
| Utility Water | Municipal Water |
Parking
| Paved Yard |
Land
| Acreage | No |
| Landscape Features | Landscaped |
| Sewer | Municipal Sewage System |
| Size Irregular | 0.1768 |
| Size Total | 0.1768 Ac |
| Size Total Text | 0.1768 Ac |
Rooms
| Level | Type | Length | Width | Dimensions |
|---|---|---|---|---|
| Lower Level | Recreational, Games Room | 24.1 x 14 | ||
| Lower Level | Storage | 24 x 20 | ||
| Main Level | Kitchen | 9.8 x 9 | ||
| Main Level | Dining Room | 10 x 8 | ||
| Main Level | Living Room | 15.7 x 13.2 | ||
| Main Level | Bedroom | 11.3 x 7.6 | ||
| Main Level | Primary Bedroom | 12.5 x 11.2 | ||
| Main Level | Bedroom | 7.11 x 11.2 | ||
| Main Level | Bath (# Pieces 1-6) | 7.10 x 5 | ||
| Main Level | Foyer | 8 x 5.9 |
https://www.realtor.ca/real-estate/29051994/51-micmac-avenue-bridgewater-bridgewater
Contact Us
Contact us for more information
Ryan Cook
(902) 530-3464
www.cooksrealestate.com/
271 North Street
Bridgewater, Nova Scotia B4V 2V7

