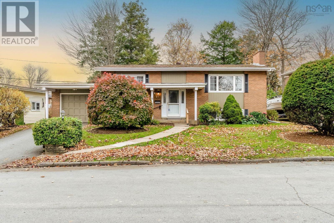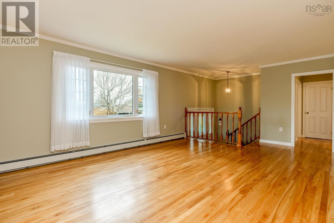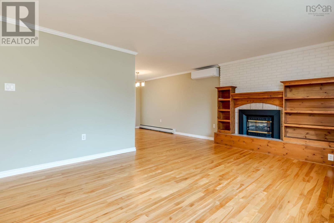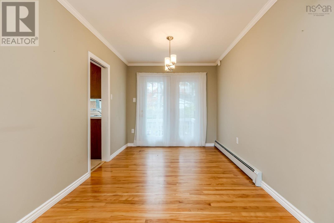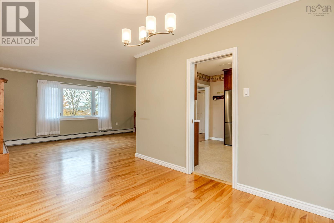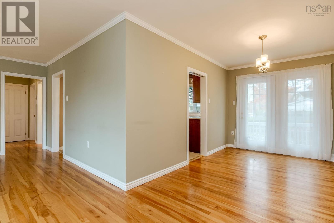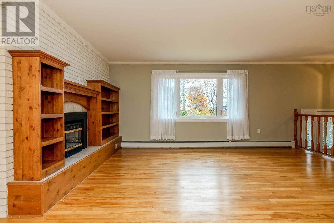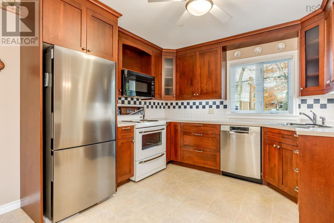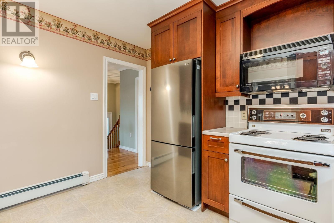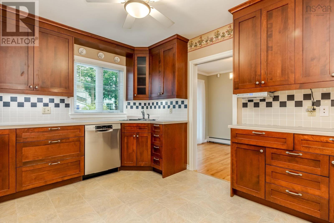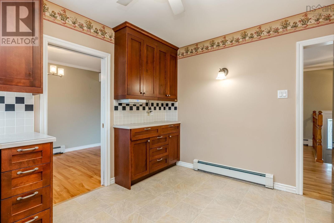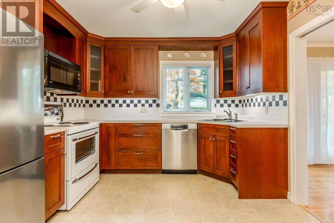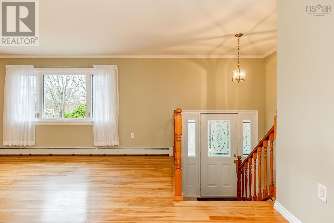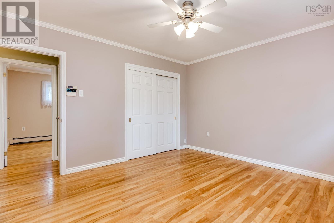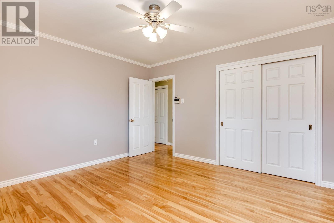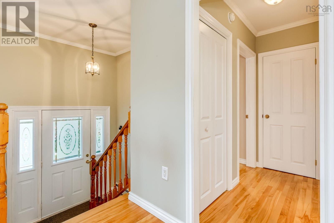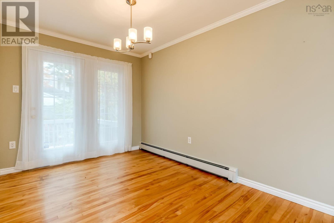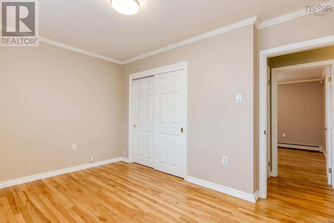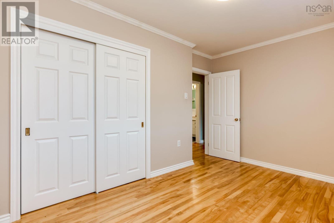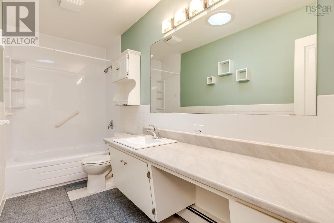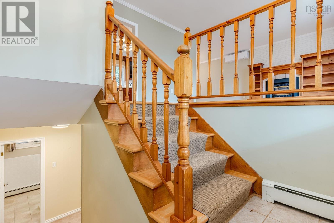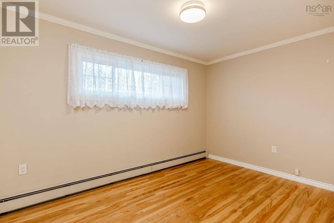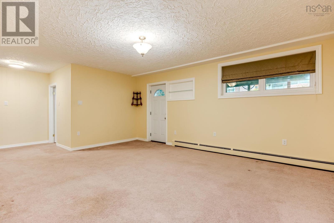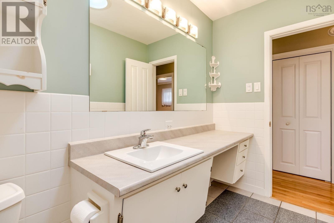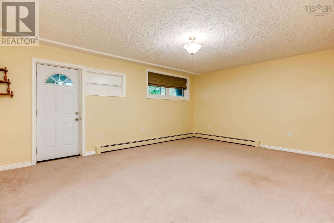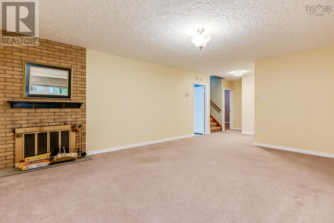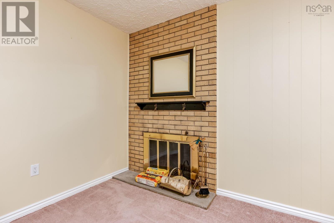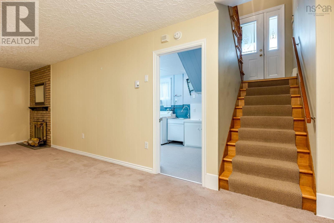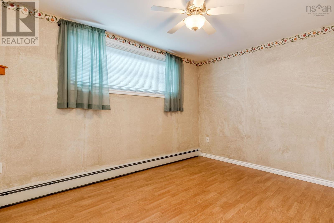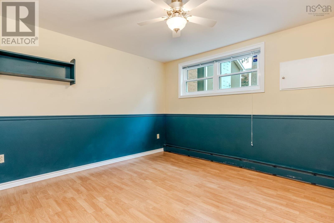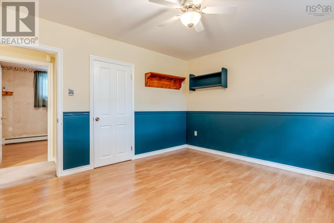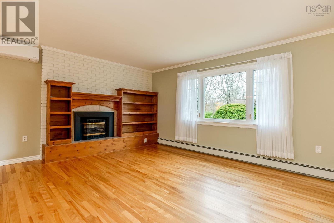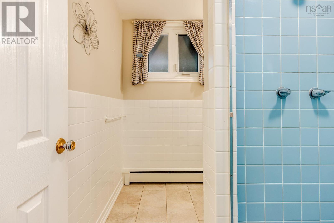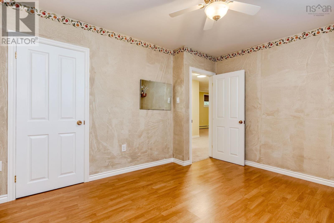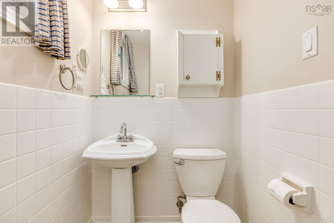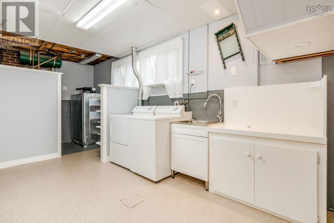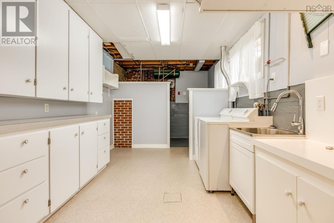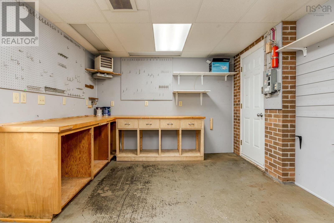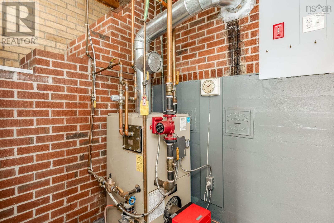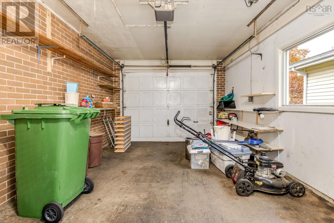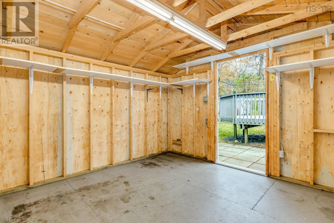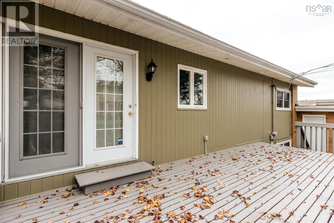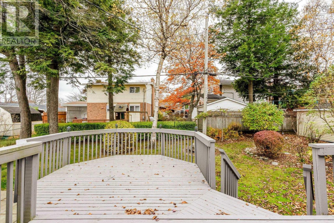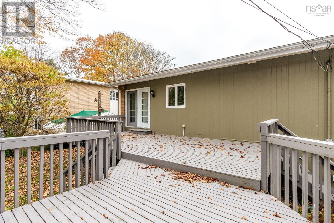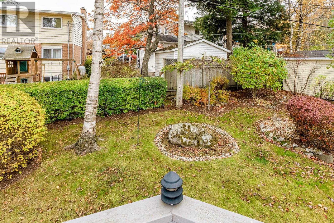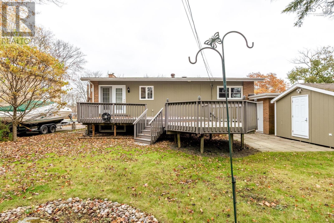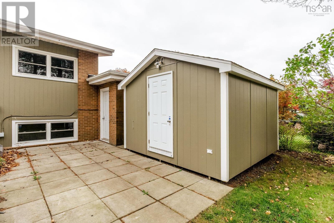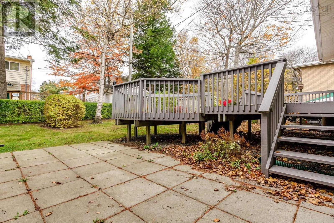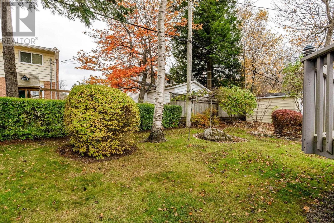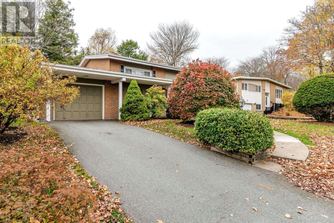51 Woodward Crescent Halifax, Nova Scotia B3M 1J6
$624,900
Welcome to 51 Woodward Crescent a charming brick home nestled in the heart of Old Clayton Park. Set on a beautifully manicured, level lot, this property offers the perfect balance of comfort, character, and convenience. Just minutes from both Elementary and Junior High Schools, parks, and all local amenities, it's an ideal location for families or anyone seeking a welcoming community atmosphere.Inside, youll find four spacious bedrooms and two full baths, with gleaming hardwood floors throughout the main level. The bright living room is anchored by a cozy gas fireplace, while the lower-level rec room features a wood-burning fireplace and a walkout perfect for family gatherings or quiet evenings. At the back of the home, enjoy a large deck, shed and brick patio, creating an inviting space for entertaining or simply relaxing in the peaceful surroundings. A single-car garage, large shed, workshop and paved driveway complete this well-cared-for property. Timeless charm, a fantastic layout, and a prime Clayton Park location make 51 Woodward Crescent a wonderful place to call home. (id:45785)
Property Details
| MLS® Number | 202527422 |
| Property Type | Single Family |
| Neigbourhood | Fairview Estates |
| Community Name | Halifax |
| Amenities Near By | Park, Playground, Shopping |
| Community Features | Recreational Facilities |
| Equipment Type | Propane Tank |
| Rental Equipment Type | Propane Tank |
| Structure | Shed |
Building
| Bathroom Total | 2 |
| Bedrooms Above Ground | 2 |
| Bedrooms Below Ground | 2 |
| Bedrooms Total | 4 |
| Appliances | Stove, Dishwasher, Dryer - Electric, Washer, Refrigerator |
| Architectural Style | Bungalow |
| Basement Development | Finished |
| Basement Type | Full (finished) |
| Constructed Date | 1966 |
| Construction Style Attachment | Detached |
| Cooling Type | Heat Pump |
| Exterior Finish | Brick |
| Fireplace Present | Yes |
| Flooring Type | Carpeted, Hardwood, Tile |
| Stories Total | 1 |
| Size Interior | 1,924 Ft2 |
| Total Finished Area | 1924 Sqft |
| Type | House |
| Utility Water | Municipal Water |
Parking
| Garage | |
| Attached Garage | |
| Paved Yard |
Land
| Acreage | No |
| Land Amenities | Park, Playground, Shopping |
| Sewer | Municipal Sewage System |
| Size Irregular | 0.1722 |
| Size Total | 0.1722 Ac |
| Size Total Text | 0.1722 Ac |
Rooms
| Level | Type | Length | Width | Dimensions |
|---|---|---|---|---|
| Basement | Bedroom | 12.9x11.10 | ||
| Basement | Bedroom | 12.9x10.6 | ||
| Basement | Bath (# Pieces 1-6) | 6.1x7.7 | ||
| Basement | Recreational, Games Room | 18.3x15 | ||
| Basement | Laundry Room | 16x9.9 | ||
| Basement | Utility Room | 5.5x8.1 | ||
| Main Level | Living Room | 13x21.4 | ||
| Main Level | Dining Room | 12.4x8.9 | ||
| Main Level | Kitchen | 12x10.7 | ||
| Main Level | Bath (# Pieces 1-6) | 12x4.11 | ||
| Main Level | Primary Bedroom | 12x13.1 | ||
| Main Level | Bedroom | 9.8x13.1 |
https://www.realtor.ca/real-estate/29075674/51-woodward-crescent-halifax-halifax
Contact Us
Contact us for more information
Sandra Pike
(902) 477-8539
https://www.thepikegroup.ca/
https://www.facebook.com/HalifaxRealEstateForSale
https://www.linkedin.com/in/topagenthalifax/
https://www.instagram.com/dealsinheels.halifaxrealtor/?hl=en
https://www.google.com/url?q=https://www.youtube.com/c/HalifaxRealEstateSandraPike&sa=D&source=calendar&ust=1686396013315912&usg=AOvVaw0SsT1qZc18tG4RdVlfCjb9
84 Chain Lake Drive
Beechville, Nova Scotia B3S 1A2
Doug Mills
https://www.dougmills.ca/
84 Chain Lake Drive
Beechville, Nova Scotia B3S 1A2

