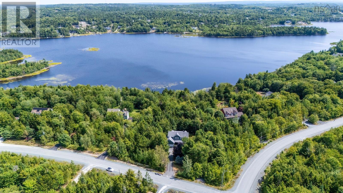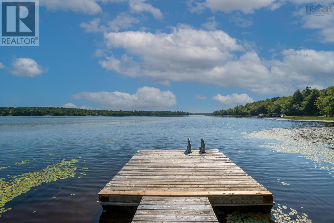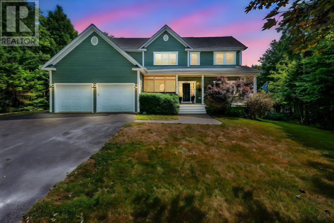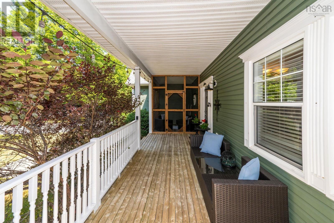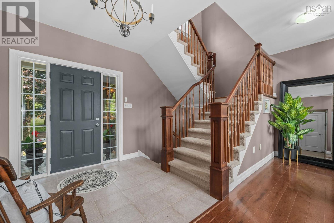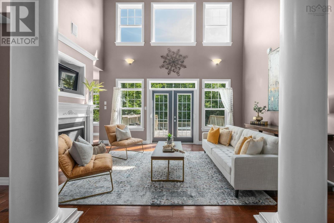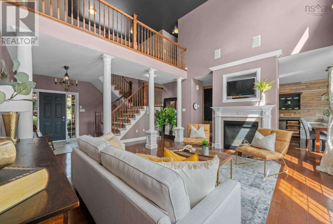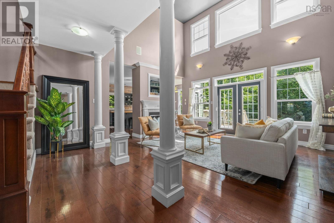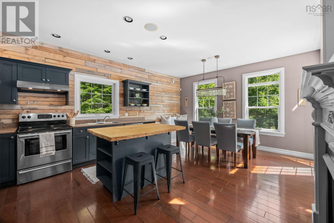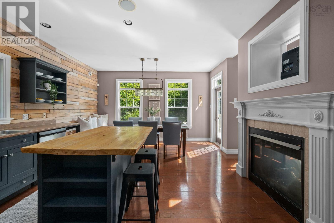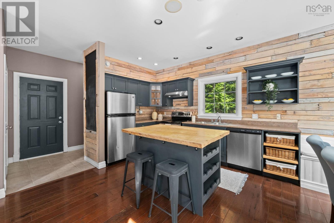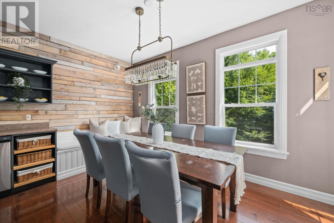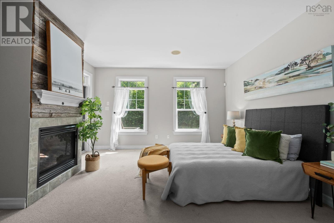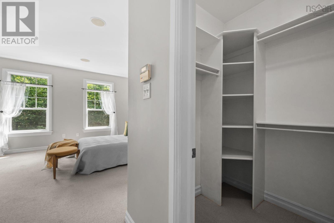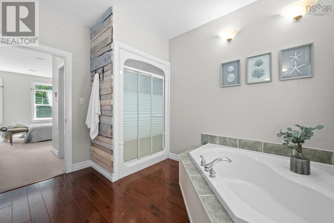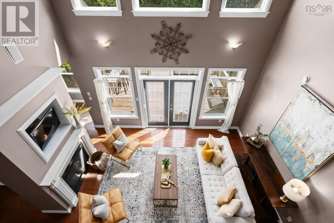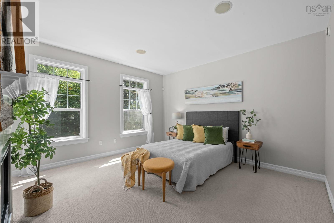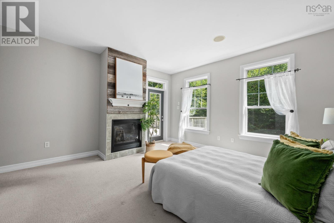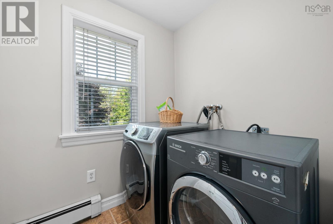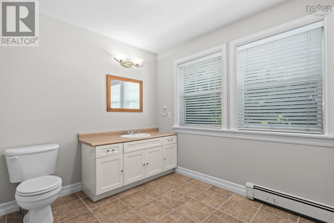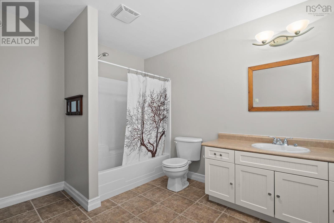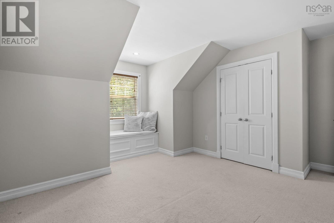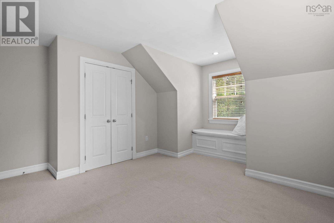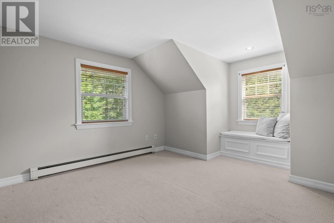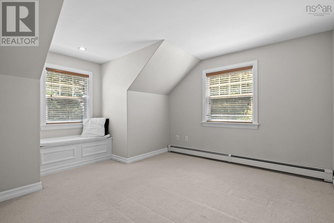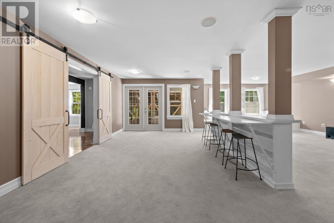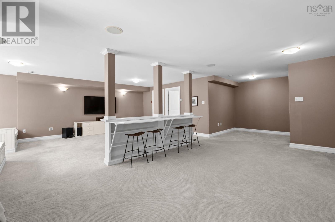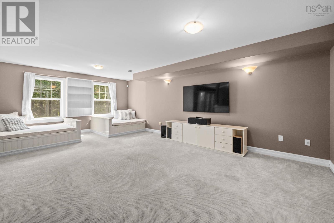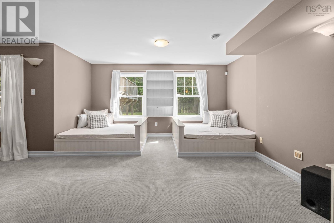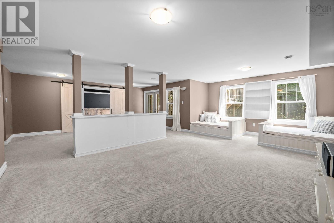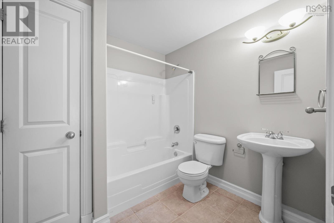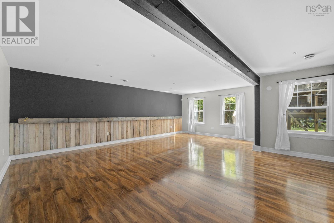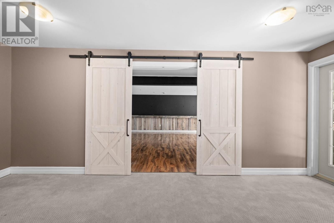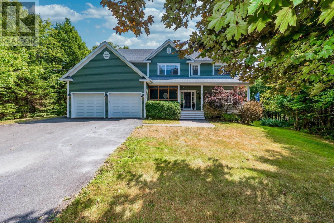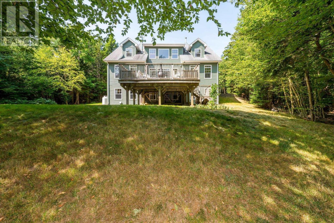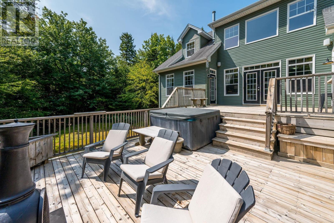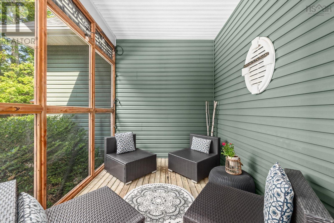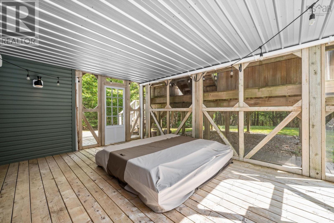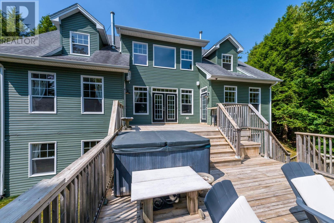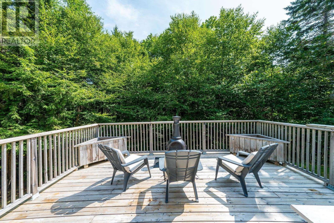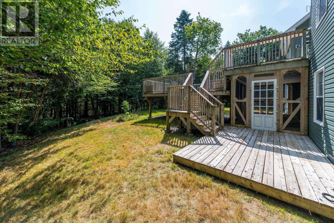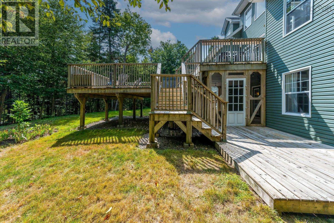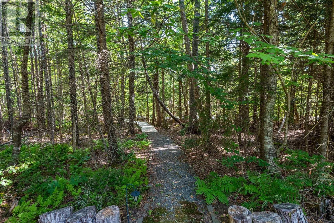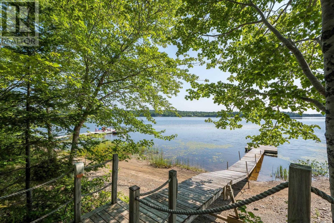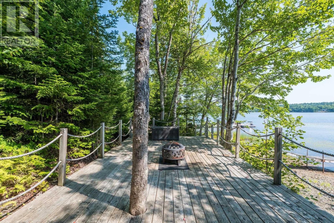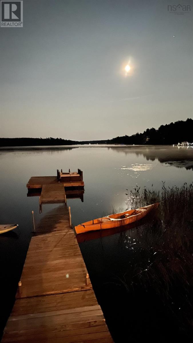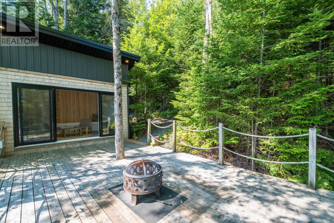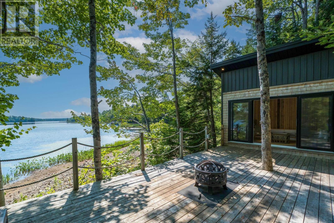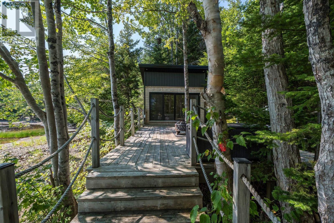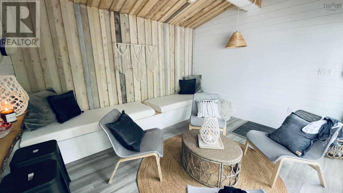510 Gleneagles Drive Hammonds Plains, Nova Scotia B4B 1V9
$1,149,000
Country Oasis with Big City Style - Welcome to 510 Gleneagles Dr in White Hills Subdivision located on McCabe Lake with 115ft of lake frontage. With over 3700 sq ft this stunning home is designed for entertaining and relaxing and brings nature to your doorstep. A covered veranda and screened in porch at the front, perfect to relax and enjoy the afternoon sun. The main floor has an open concept, great room; wall of windows and cathedral ceiling offering natural light throughout the day. Kitchen/dining area separated by a beautiful double sided propane fireplace. Exit out onto a multi-levelled deck; screened in porch and large private backyard for all your social gatherings. The 2 car garage is off the kitchen and the powder room is conveniently located on the main floor for guests. The primary bedroom is a private spa inspired space designed to rejuvenate after a long day with a large ensuite with soaker tub, walk-in closet and additional closet, propane fireplace and exterior door only steps from the inviting hot tub. Three family bdrms with large closets, full bath & laundry room on the third floor. Head downstairs to the lower level to find a large cozy family room with built in day-beds (with storage) for relaxing, a beautiful multi purpose room and a surround sound system with built in speakers and separate volume controls throughout the house for movie nights and social gatherings. A nature path with boardwalks will bring you to the stunning McCabe lake with a private deck/ dock and newly built lake bunkie (with power) Located in an excellent school district, this spotless, beautiful custom built home, is a must see, as it shows the pride of ownership throughout. Home and cottage life all in one spot. (id:45785)
Property Details
| MLS® Number | 202520287 |
| Property Type | Single Family |
| Neigbourhood | Golfview |
| Community Name | Hammonds Plains |
| Amenities Near By | Golf Course, Playground, Place Of Worship |
| Community Features | Recreational Facilities |
| Equipment Type | Propane Tank |
| Rental Equipment Type | Propane Tank |
| Water Front Type | Waterfront On Lake |
Building
| Bathroom Total | 4 |
| Bedrooms Above Ground | 4 |
| Bedrooms Total | 4 |
| Appliances | Hot Tub |
| Constructed Date | 2003 |
| Construction Style Attachment | Detached |
| Exterior Finish | Vinyl |
| Fireplace Present | Yes |
| Flooring Type | Carpeted, Ceramic Tile, Hardwood |
| Foundation Type | Poured Concrete |
| Half Bath Total | 1 |
| Stories Total | 2 |
| Size Interior | 3,643 Ft2 |
| Total Finished Area | 3643 Sqft |
| Type | House |
| Utility Water | Drilled Well |
Parking
| Garage | |
| Paved Yard |
Land
| Acreage | Yes |
| Land Amenities | Golf Course, Playground, Place Of Worship |
| Landscape Features | Landscaped |
| Sewer | Septic System |
| Size Irregular | 1.8741 |
| Size Total | 1.8741 Ac |
| Size Total Text | 1.8741 Ac |
Rooms
| Level | Type | Length | Width | Dimensions |
|---|---|---|---|---|
| Second Level | Bedroom | 14.8x14.9 | ||
| Second Level | Bedroom | 12.4x10.11 | ||
| Second Level | Bath (# Pieces 1-6) | 11.2x10.11 | ||
| Second Level | Laundry Room | 7.4x5.6 | ||
| Second Level | Bedroom | 14.8x14.9 | ||
| Lower Level | Recreational, Games Room | 19.6x23.4 | ||
| Lower Level | Family Room | 26.7x30.9 | ||
| Lower Level | Bath (# Pieces 1-6) | 7.6x7.9 | ||
| Lower Level | Utility Room | 6.1x7.7 | ||
| Lower Level | Other | 17x12.9 screen rm | ||
| Main Level | Foyer | 7.5x8.1 | ||
| Main Level | Living Room | 18.5x17.5 | ||
| Main Level | Dining Room | 7.7x14.6 | ||
| Main Level | Kitchen | 12.1x14.11 | ||
| Main Level | Bath (# Pieces 1-6) | 7.2x3.1 | ||
| Main Level | Primary Bedroom | 19.8x14.7 | ||
| Main Level | Ensuite (# Pieces 2-6) | 11x11 | ||
| Main Level | Mud Room | 6x12.1 | ||
| Main Level | Sunroom | 7.9x9.10 |
https://www.realtor.ca/real-estate/28719246/510-gleneagles-drive-hammonds-plains-hammonds-plains
Contact Us
Contact us for more information
David Dunn
(902) 455-9177
www.daviddunn.ca/
84 Chain Lake Drive
Beechville, Nova Scotia B3S 1A2

