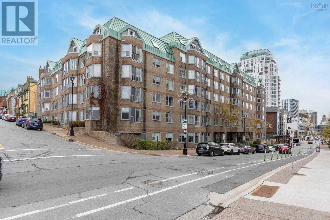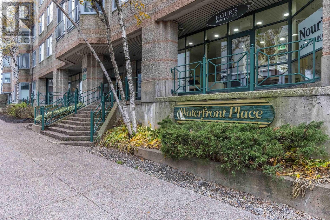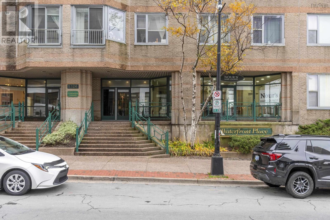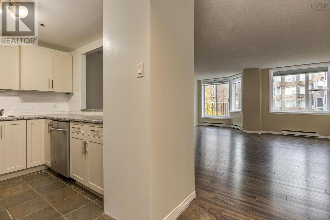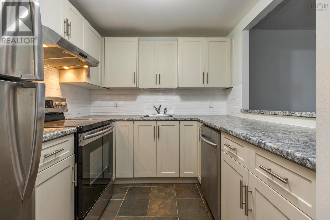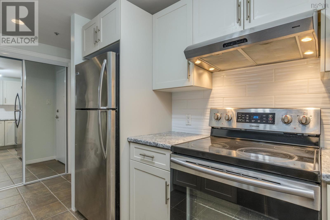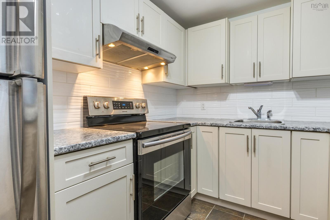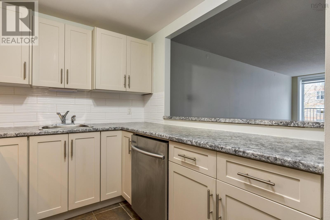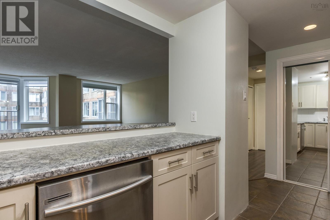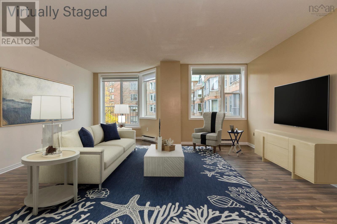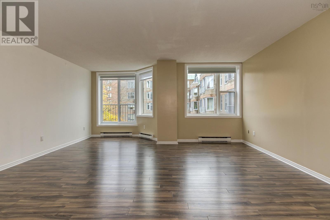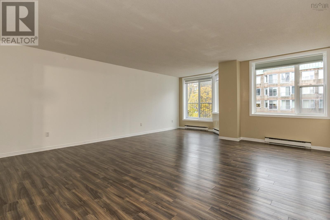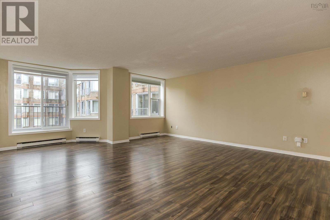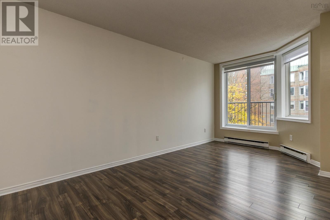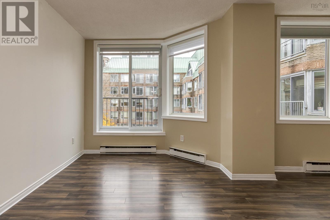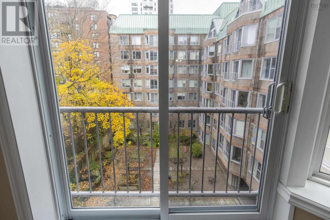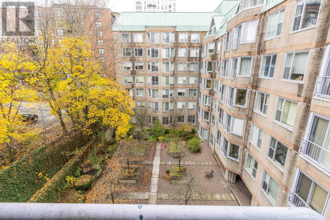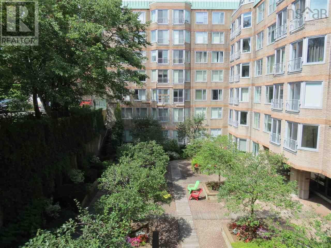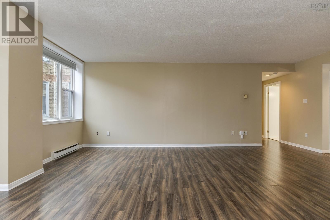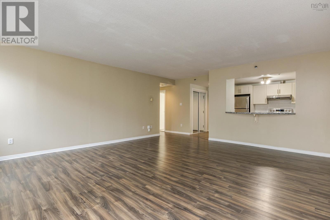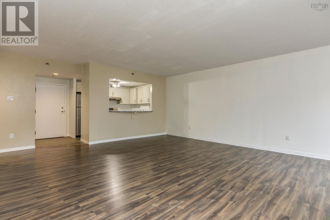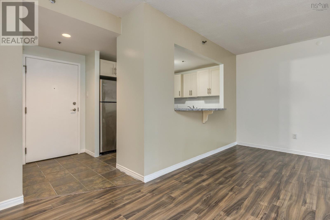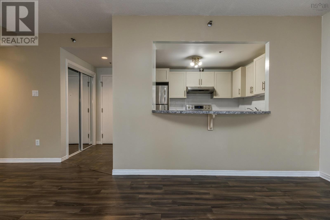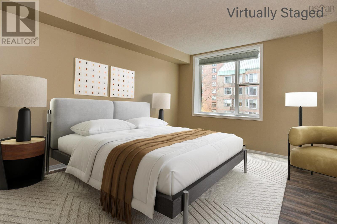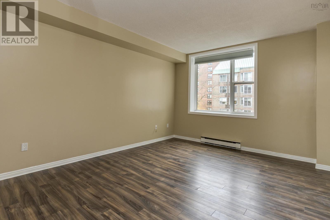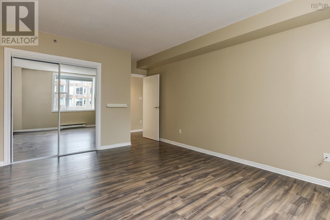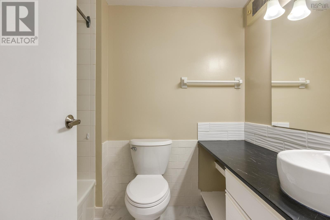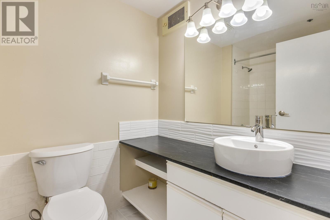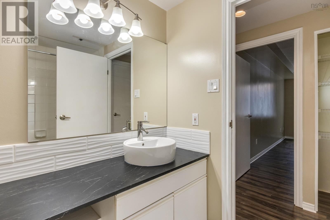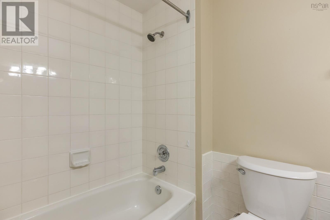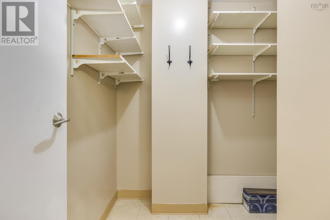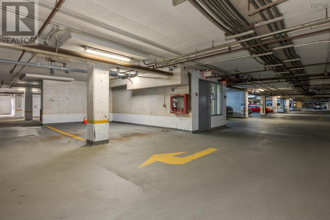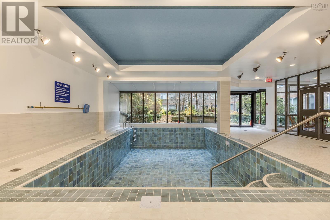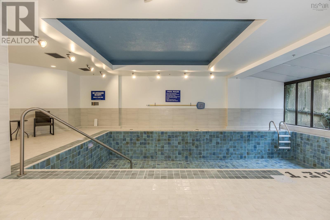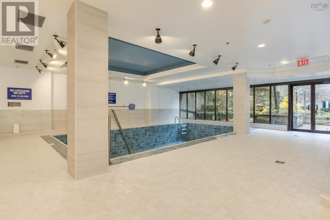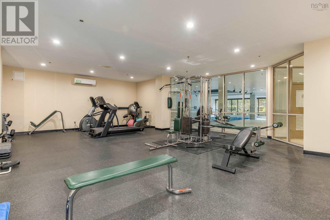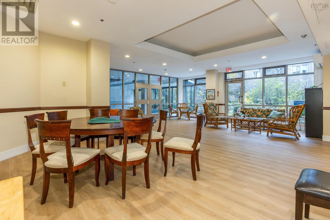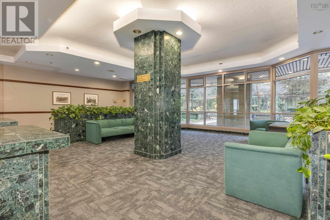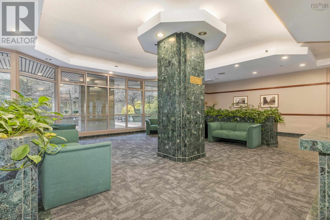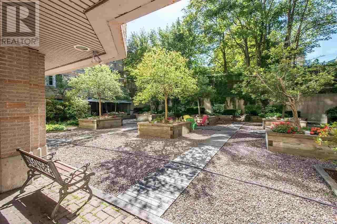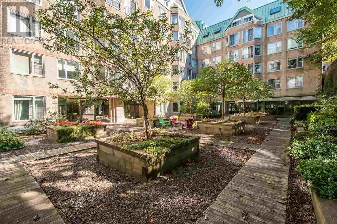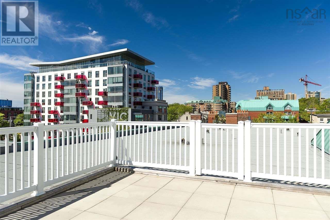513 1326 Lower Water Street Halifax, Nova Scotia B3J 3R3
$425,000Maintenance,
$623.25 Monthly
Maintenance,
$623.25 MonthlyWelcome to Waterfront Place! Unit 513 is a beautifully updated, 884-square-foot residence located in the heart of downtown Halifax. This bright, spacious unit offers an open-concept layout enhanced by an abundance of natural light and overlooking the mature courtyard. The upgraded kitchen features shaker-style cabinets, a stylish backsplash, stainless steel appliances, and a convenient breakfast bar that flows seamlessly into the spacious living and dining area combination. The unit includes a comfortable primary bedroom with a double closet and ample lighting, a stylishly refreshed bathroom, and convenient in-unit storage. A significant bonus is the deeded underground parking space (#66), which is ideally located away from other vehicles and near a stairway. Residents also benefit from same-floor laundry facilities (with card payment) an indoor pool, sauna, fitness room, social room, rooftop patio, courtyard and live-in Superintendent! Enjoy all the wonderful amenities this condo offers, with downtown Halifax truly at your fingertips. (id:45785)
Property Details
| MLS® Number | 202528094 |
| Property Type | Single Family |
| Community Name | Halifax |
| Amenities Near By | Public Transit, Shopping, Place Of Worship |
| Pool Type | Inground Pool |
Building
| Bathroom Total | 1 |
| Bedrooms Above Ground | 1 |
| Bedrooms Total | 1 |
| Appliances | Stove, Dishwasher, Refrigerator |
| Basement Type | None |
| Constructed Date | 1987 |
| Exterior Finish | Brick |
| Flooring Type | Laminate, Tile |
| Foundation Type | Poured Concrete |
| Stories Total | 1 |
| Size Interior | 841 Ft2 |
| Total Finished Area | 841 Sqft |
| Type | Apartment |
| Utility Water | Municipal Water |
Parking
| Garage | |
| Underground | |
| Parking Space(s) |
Land
| Acreage | No |
| Land Amenities | Public Transit, Shopping, Place Of Worship |
| Sewer | Municipal Sewage System |
| Size Total Text | Unknown |
Rooms
| Level | Type | Length | Width | Dimensions |
|---|---|---|---|---|
| Main Level | Living Room | 17.6x22.4-Jog | ||
| Main Level | Kitchen | 10x7.8 | ||
| Main Level | Primary Bedroom | 15x11.9 | ||
| Main Level | Bath (# Pieces 1-6) | 5.6x7.10 | ||
| Main Level | Storage | 4x6.5x9.6 | ||
| Main Level | Foyer | 4x7 |
https://www.realtor.ca/real-estate/29109481/513-1326-lower-water-street-halifax-halifax
Contact Us
Contact us for more information
Katherine Wambolt
(902) 454-7237
84 Chain Lake Drive
Beechville, Nova Scotia B3S 1A2
Ashley Wambolt
(902) 454-2621
www.kathywambolt.com/
84 Chain Lake Drive
Beechville, Nova Scotia B3S 1A2

