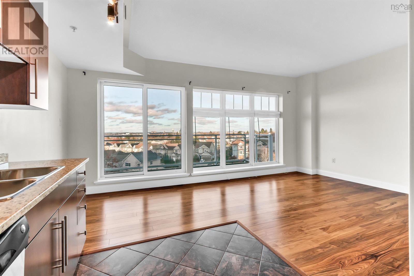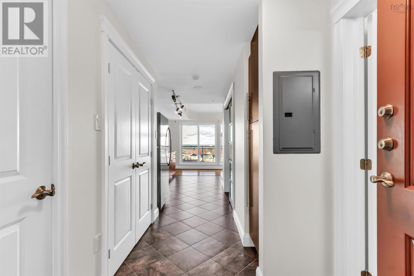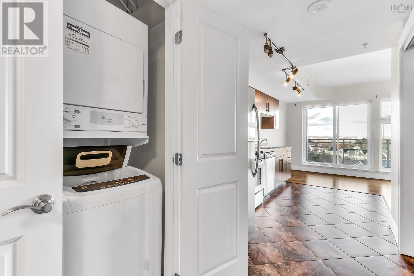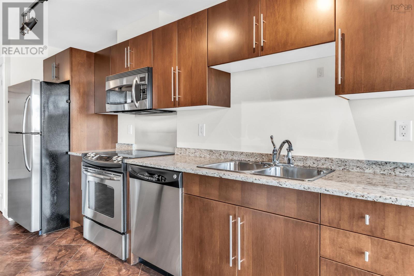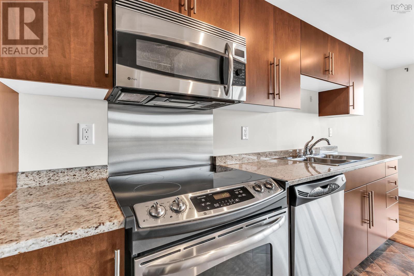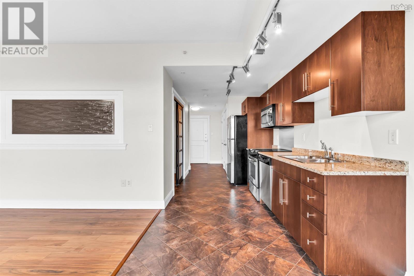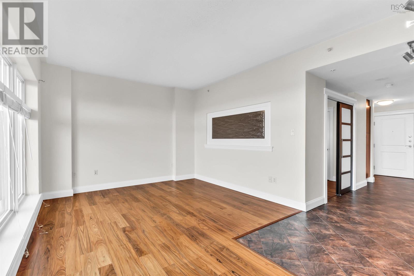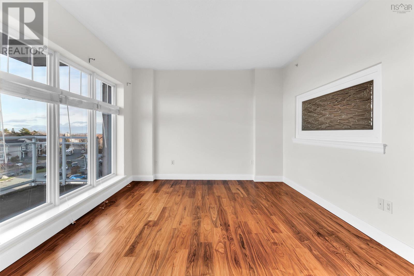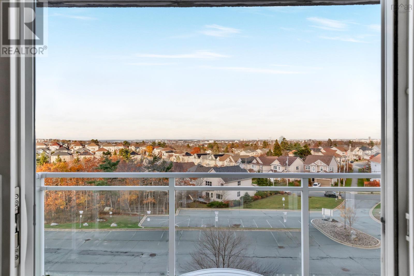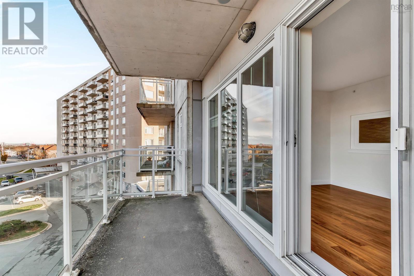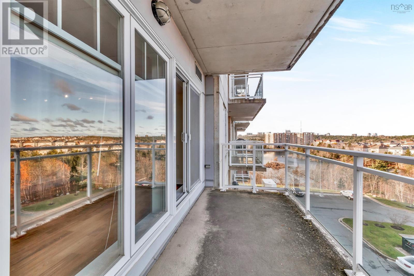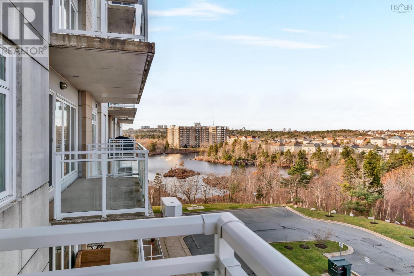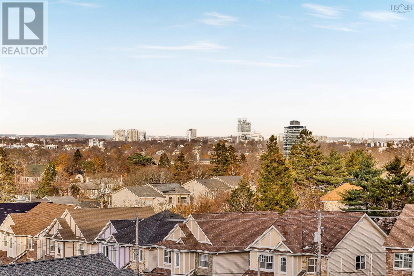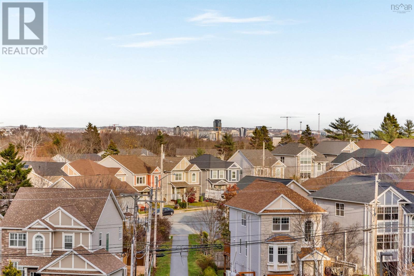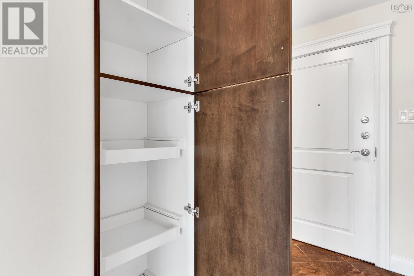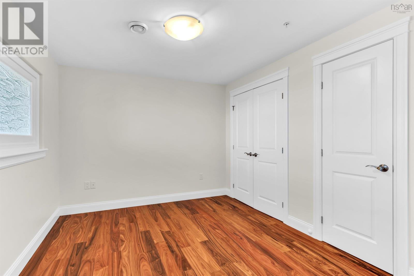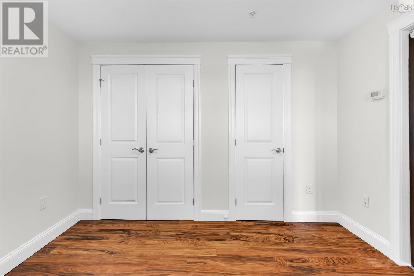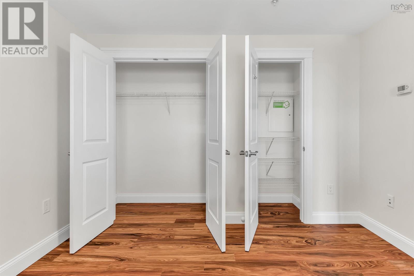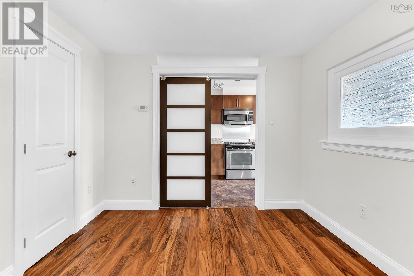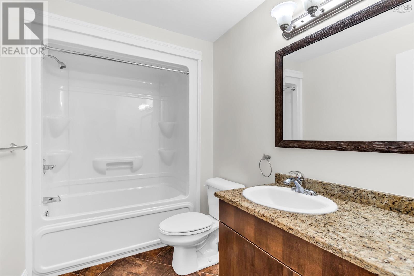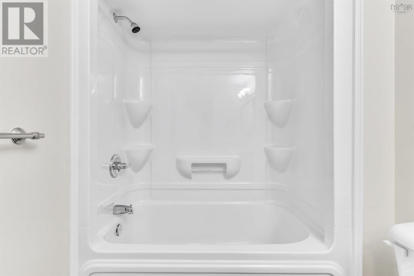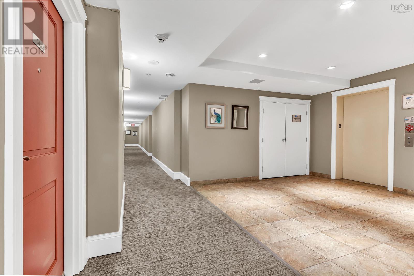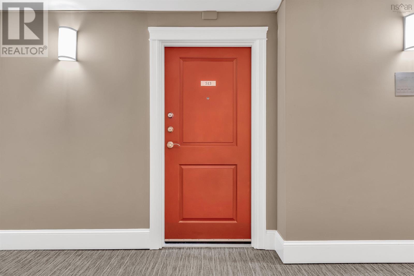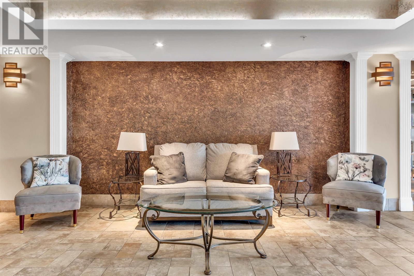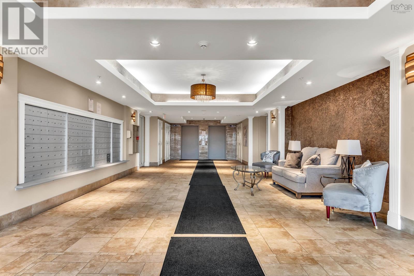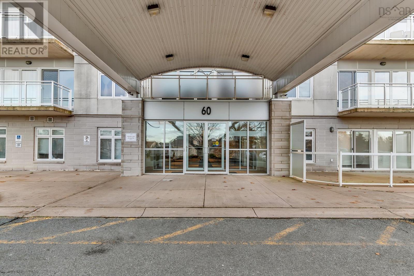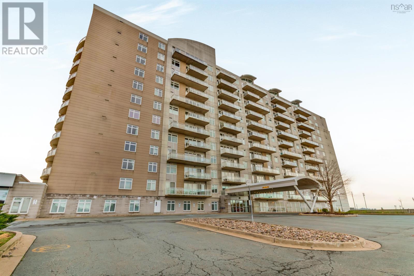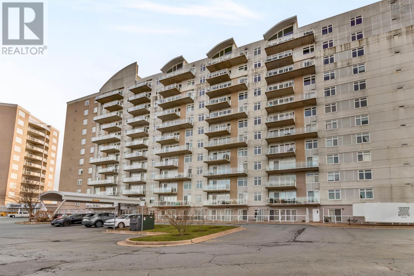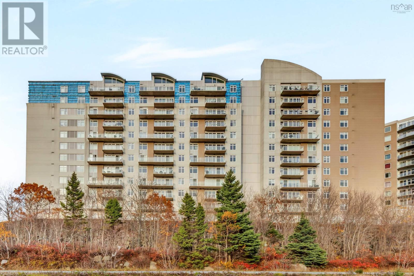513 60 Walter Havill Drive Halifax, Nova Scotia B3N 0A9
$309,900Maintenance,
$303.82 Monthly
Maintenance,
$303.82 MonthlyWelcome to Unit 513 at The Waterton, an inviting bachelor condo offering unbeatable value in a fantastic location. This bright and well-designed unit features an open-concept layout that maximizes every square foot, with large windows that fill the space with natural light. Step out onto the balcony and enjoy beautiful elevated views of Halifax, creating the perfect spot to unwind or enjoy your morning coffee. The galley-style kitchen offers ample storage and functionality, while the in-suite laundry adds everyday convenience. Located in a well-managed building with great amenities and easy access to shops, restaurants, walking trails, and major transit routes, this condo is ideal for first-time buyers, students, or anyone seeking low-maintenance living. Condo fees include heat, AC, water, underground parking, building and exterior maintenance, snow removal, plus an on-site superintendent to meet your needs. Book your showing today! (id:45785)
Property Details
| MLS® Number | 202528012 |
| Property Type | Single Family |
| Community Name | Halifax |
| Amenities Near By | Park, Playground, Public Transit, Shopping, Place Of Worship |
| Features | Balcony |
Building
| Bathroom Total | 1 |
| Bedrooms Above Ground | 1 |
| Bedrooms Total | 1 |
| Appliances | Stove, Dishwasher, Dryer, Washer, Microwave Range Hood Combo, Refrigerator |
| Basement Type | None |
| Constructed Date | 2009 |
| Cooling Type | Heat Pump |
| Exterior Finish | Concrete |
| Flooring Type | Laminate, Tile |
| Foundation Type | Poured Concrete |
| Stories Total | 1 |
| Size Interior | 570 Ft2 |
| Total Finished Area | 570 Sqft |
| Type | Apartment |
| Utility Water | Municipal Water |
Parking
| Garage | |
| Underground | |
| Parking Space(s) | |
| Paved Yard |
Land
| Acreage | No |
| Land Amenities | Park, Playground, Public Transit, Shopping, Place Of Worship |
| Landscape Features | Landscaped |
| Sewer | Municipal Sewage System |
Rooms
| Level | Type | Length | Width | Dimensions |
|---|---|---|---|---|
| Main Level | Living Room | 11.4x11.11 | ||
| Main Level | Dining Nook | 7.7x6.5 | ||
| Main Level | Kitchen | 7.4x13.3 | ||
| Main Level | Primary Bedroom | 11.1x9.11 | ||
| Main Level | Bath (# Pieces 1-6) | 5.7x6.3 |
https://www.realtor.ca/real-estate/29105467/513-60-walter-havill-drive-halifax-halifax
Contact Us
Contact us for more information
Kimia Nejat
107 - 100 Venture Run, Box 6
Dartmouth, Nova Scotia B3B 0H9

