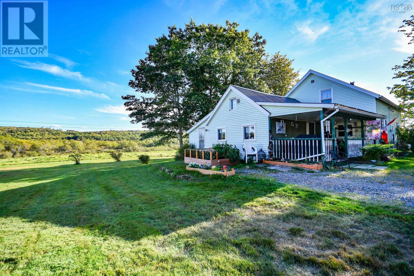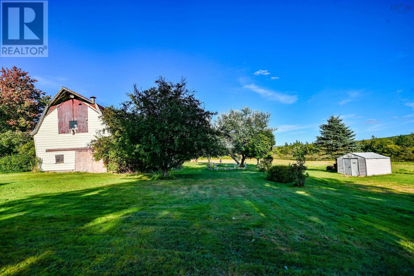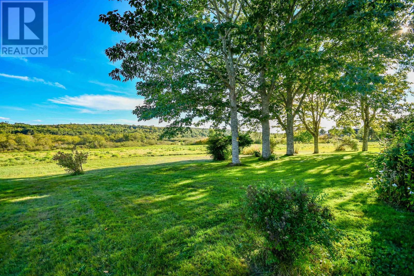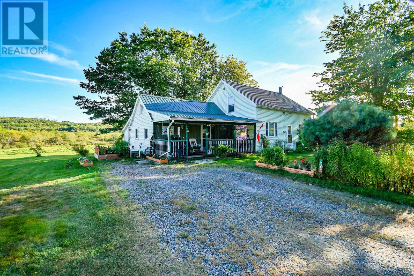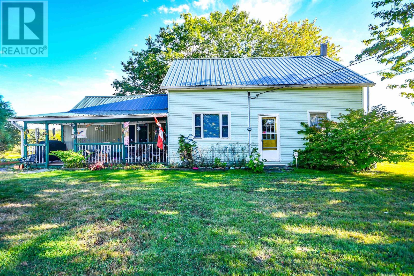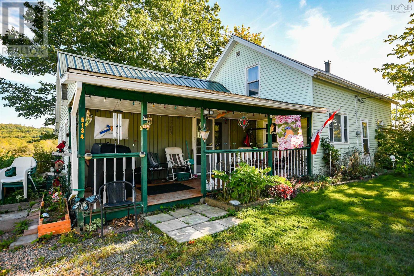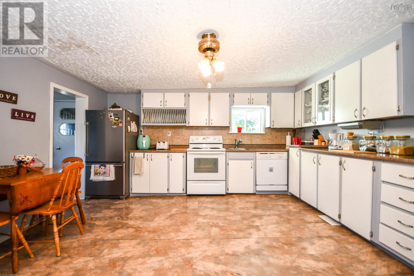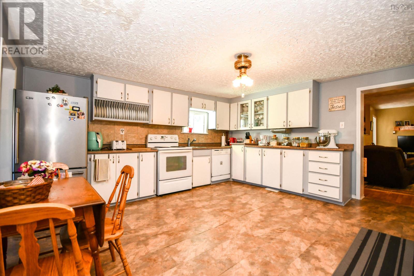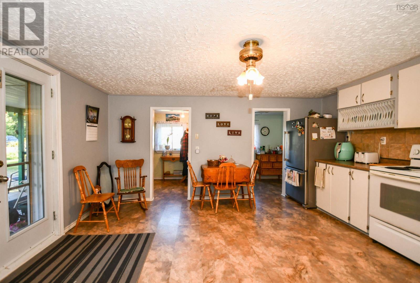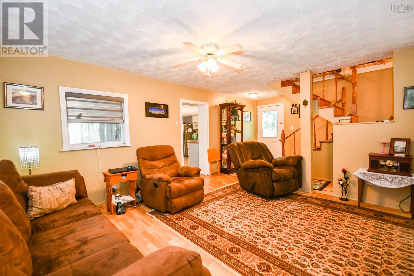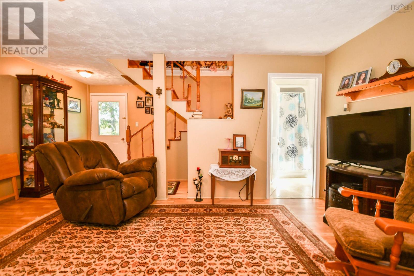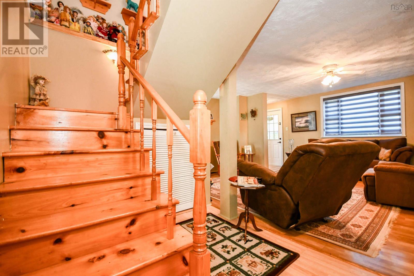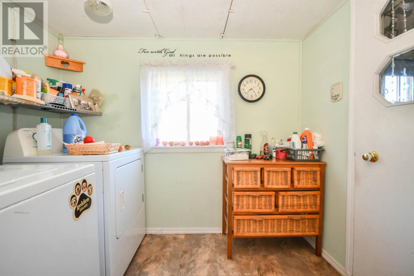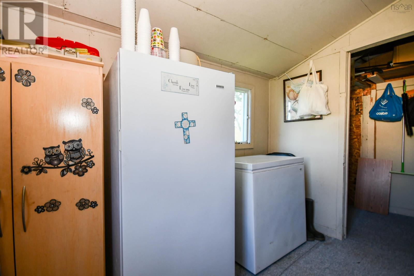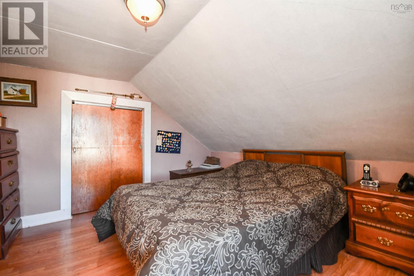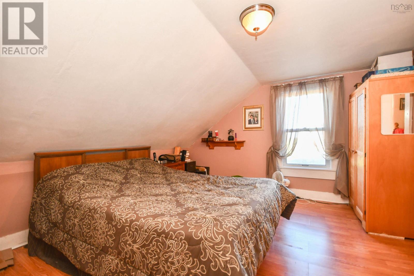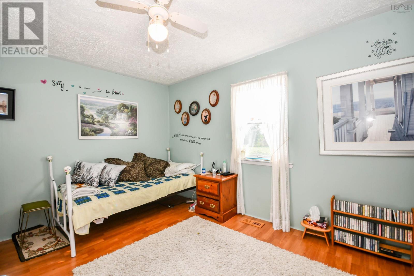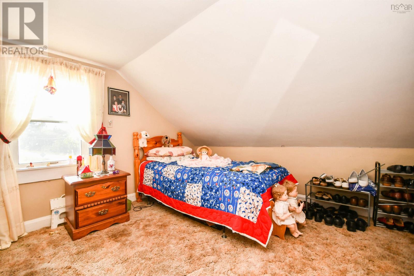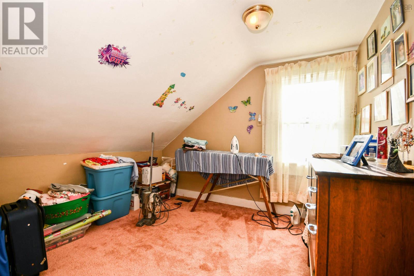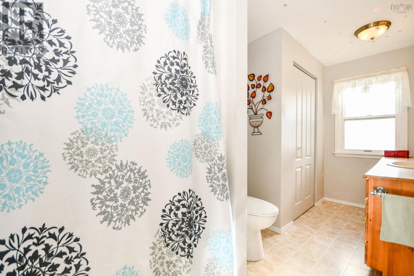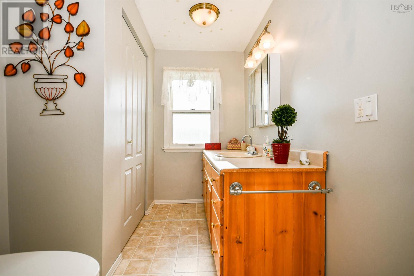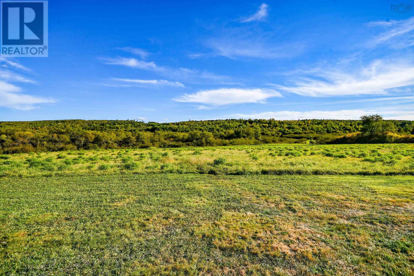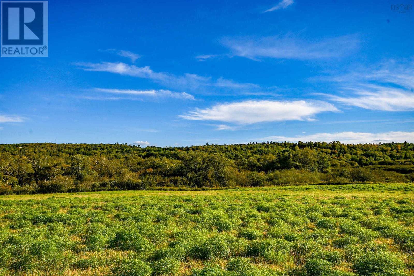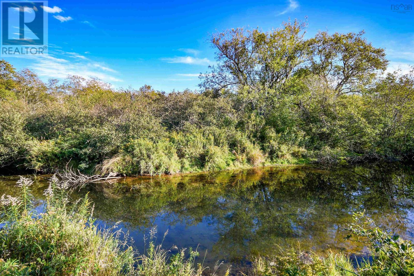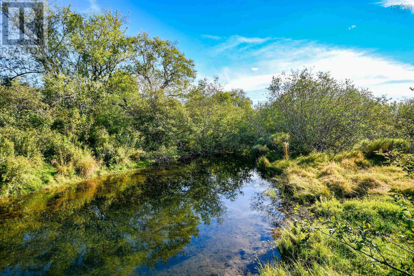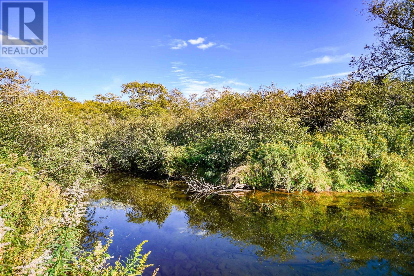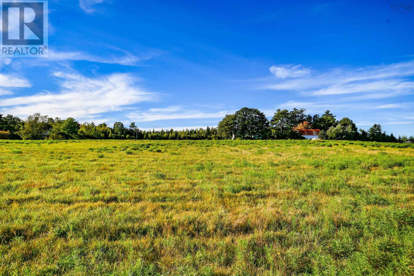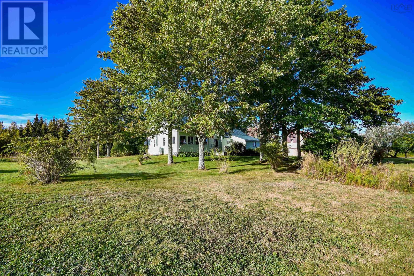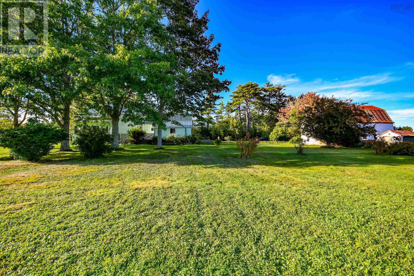5134 Stewiacke Road South Branch, Nova Scotia B0N 2P0
$260,000
Looking for a quieter, more simple way of life, where you are surrounded by nature yet not too far away from your amenities? Look no further! Welcome to 5134 Stewiacke Road in South Branch. This charming 1.5-storey farmhouse, with some original wood/dowel construction, has it all. Over 12 acres of land, much of which is beautifully landscaped with mature trees, shrubs, flowers, fruit trees and much more. Also a large portion of the land can be farmer maintained if you like. A large barn and 2 good sized sheds will fulfill all your storage needs. There are unlimited 4 wheeler, snowmobile and hiking trails to explore. The South Branch River runs along the back of the property offering an even more peaceful setting. Sit out year round on a covered front porch and watch the wildlife go by. Step inside and you are greeted by a huge country kitchen, a large laundry room and separate pantry off this room make it even more functional. There is also a large mudroom, for extra storage. From the kitchen enter a quaint living room with large windows for lots of natural light. There is a bonus parlor/fourth bedroom off the living room and an updated full bathroom to complete the main level. Follow the newly updated hardwood staircase to the upper floor where you will find the primary bedroom with two closets and two other good sized bedrooms. Some upgrades include new flooring, upgraded bathroom, hardwood staircase, newer hot water tank, newer fiberglass oil tank, some windows & doors, metal roof, some decking has been replaced. Don't wait, call and book a private viewing today! (id:45785)
Property Details
| MLS® Number | 202519291 |
| Property Type | Single Family |
| Community Name | South Branch |
| Features | Level |
| Structure | Shed |
Building
| Bathroom Total | 1 |
| Bedrooms Above Ground | 4 |
| Bedrooms Total | 4 |
| Appliances | Stove, Dryer, Washer, Refrigerator |
| Basement Type | Crawl Space |
| Construction Style Attachment | Detached |
| Exterior Finish | Vinyl |
| Flooring Type | Carpeted, Hardwood, Laminate, Vinyl |
| Foundation Type | Poured Concrete, Stone |
| Stories Total | 2 |
| Size Interior | 1,707 Ft2 |
| Total Finished Area | 1707 Sqft |
| Type | House |
| Utility Water | Dug Well, Well |
Parking
| Gravel |
Land
| Acreage | Yes |
| Landscape Features | Landscaped |
| Sewer | Holding Tank |
| Size Irregular | 12.3 |
| Size Total | 12.3 Ac |
| Size Total Text | 12.3 Ac |
Rooms
| Level | Type | Length | Width | Dimensions |
|---|---|---|---|---|
| Second Level | Primary Bedroom | 13.3 x 11.8 | ||
| Second Level | Bedroom | 8.9 x 9.5 | ||
| Second Level | Bedroom | 12.2 x 11.8 | ||
| Main Level | Kitchen | 15.1 x 14.7 | ||
| Main Level | Other | Walk-In Pantry 6.3 x 6.8 | ||
| Main Level | Laundry Room | 6.3 x 8.3 | ||
| Main Level | Living Room | 14.9 x 16.6 + jog | ||
| Main Level | Other | 8.8 x 9.6 | ||
| Main Level | Bedroom | 10.5 x 14.6 | ||
| Main Level | Bath (# Pieces 1-6) | - | ||
| Main Level | Mud Room | 8.2 x 14.6 | ||
| Main Level | Sunroom | 7.4 x 15.7 |
https://www.realtor.ca/real-estate/28676257/5134-stewiacke-road-south-branch-south-branch
Contact Us
Contact us for more information
Shelley Rose
222 Waterfront Drive, Suite 106
Bedford, Nova Scotia B4A 0H3

