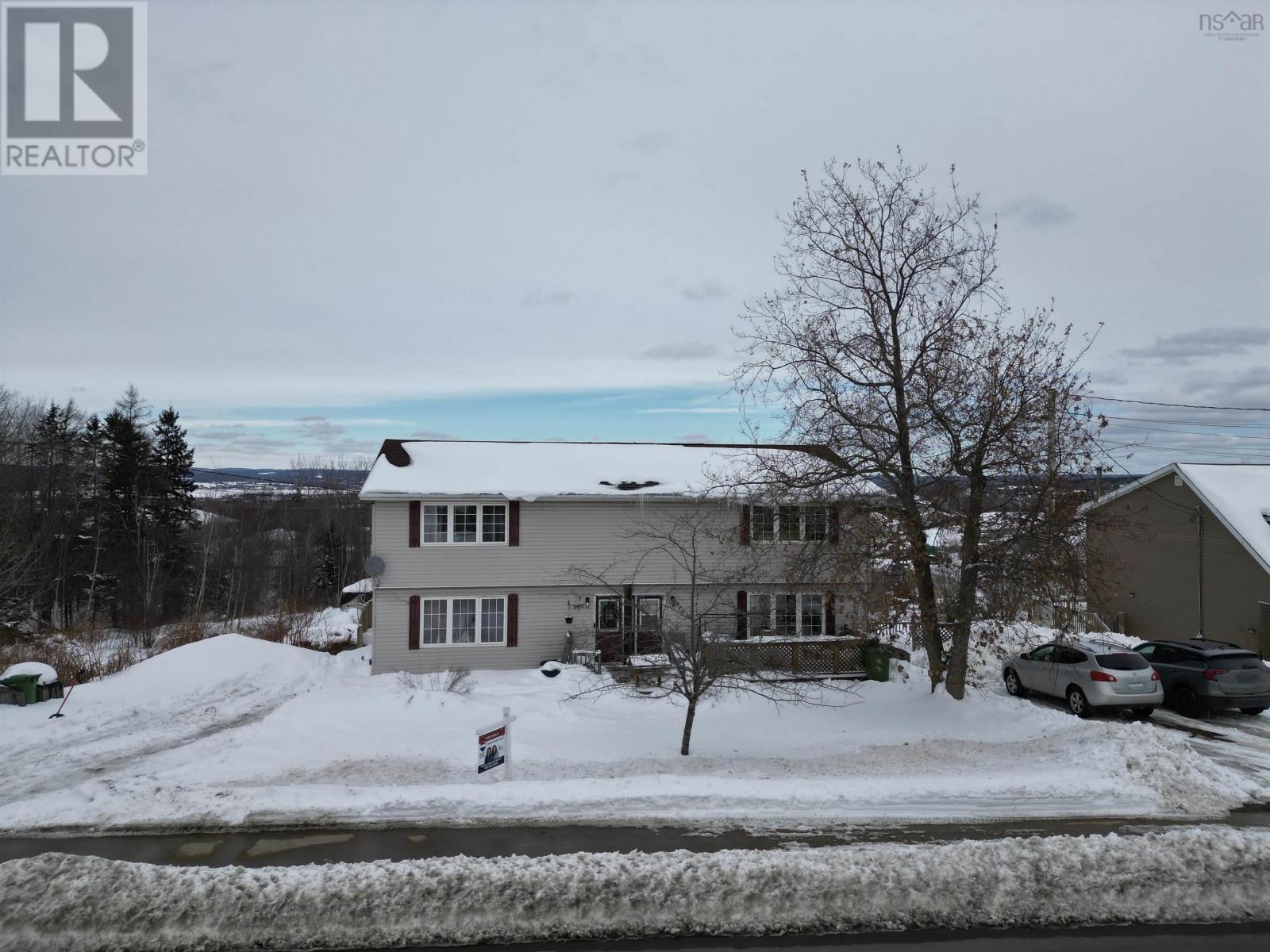517/519 Truro Heights Road Truro Heights, Nova Scotia B6L 1Y2
$434,900
Live in One Unit, Rent the Other! This spacious duplex is a fantastic opportunity for investors or homeowners looking to offset their mortgage with rental income. Each unit offers 3 generous BRs & 1.5 baths, making them ideal for families or shared living. The main floor features a bright living room, a convenient half bath & a large kitchen & dining area combo with patio doors leading to new decks added in 2023-perfect for outdoor enjoyment. Upstairs, each unit offers 3 well sized BRs & a full 4 pc bath. Both basements offer potential for future development & features walkout access to the backyard, providing even more flexibility. Located just minutes from the Town of Truro & with quick highway access, this property is close to shopping, restaurants, schools & recreation. With plenty of space inside & out, this is an ideal setup for multi-family living or a smart addition to your investment portfolio! Note there are no inside photos due to tenants privacy. Note there are also 3 other duplexes that can be purchased either separately or as a package of four. (id:45785)
Property Details
| MLS® Number | 202517644 |
| Property Type | Single Family |
| Community Name | Truro Heights |
| Amenities Near By | Golf Course, Park, Playground, Shopping, Place Of Worship |
| Community Features | Recreational Facilities, School Bus |
Building
| Bathroom Total | 4 |
| Bedrooms Above Ground | 6 |
| Bedrooms Total | 6 |
| Appliances | Range - Electric, Dishwasher, Refrigerator |
| Basement Development | Unfinished |
| Basement Features | Walk Out |
| Basement Type | Full (unfinished) |
| Constructed Date | 1996 |
| Construction Style Attachment | Side By Side |
| Exterior Finish | Vinyl |
| Flooring Type | Carpeted, Laminate, Vinyl |
| Foundation Type | Poured Concrete |
| Half Bath Total | 2 |
| Stories Total | 2 |
| Size Interior | 2,688 Ft2 |
| Total Finished Area | 2688 Sqft |
| Type | Duplex |
| Utility Water | Drilled Well |
Parking
| Gravel |
Land
| Acreage | No |
| Land Amenities | Golf Course, Park, Playground, Shopping, Place Of Worship |
| Landscape Features | Landscaped |
| Sewer | Municipal Sewage System |
| Size Irregular | 0.21 |
| Size Total | 0.21 Ac |
| Size Total Text | 0.21 Ac |
Rooms
| Level | Type | Length | Width | Dimensions |
|---|---|---|---|---|
| Second Level | Primary Bedroom | 18x12.6 | ||
| Second Level | Bedroom | 11.8x9.11 | ||
| Second Level | Bedroom | 10x8 | ||
| Second Level | Bath (# Pieces 1-6) | 9.11x5.2 | ||
| Second Level | Primary Bedroom | 16x12.6 | ||
| Second Level | Bedroom | 10.5x8 | ||
| Second Level | Bedroom | 11x11 | ||
| Second Level | Bath (# Pieces 1-6) | 9.11x5 | ||
| Basement | Den | 16.6x11.8 | ||
| Main Level | Kitchen | 29x11.8 | ||
| Main Level | Dining Room | combo | ||
| Main Level | Living Room | 22.9x11.5 | ||
| Main Level | Bath (# Pieces 1-6) | 5x3 | ||
| Main Level | Kitchen | 20.9x11.8 | ||
| Main Level | Dining Room | combo | ||
| Main Level | Living Room | 22.9x11.5 | ||
| Main Level | Bath (# Pieces 1-6) | 5x3 |
https://www.realtor.ca/real-estate/28605602/517519-truro-heights-road-truro-heights-truro-heights
Contact Us
Contact us for more information
Joanne Bouley
(902) 893-0255
https://www.trurohometeam.ca/
https://www.facebook.com/trurohometeam
https://www.instagram.com/trurorealtorjoanne/
791 Prince Street
Truro, Nova Scotia B2N 1G7
Amy Crowell
www.trurohometeam.ca/
791 Prince Street
Truro, Nova Scotia B2N 1G7









