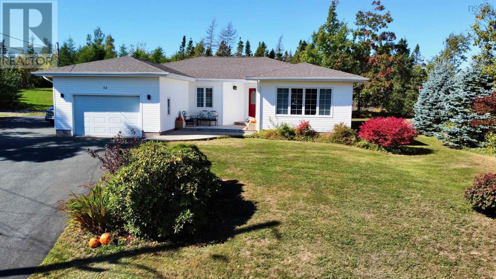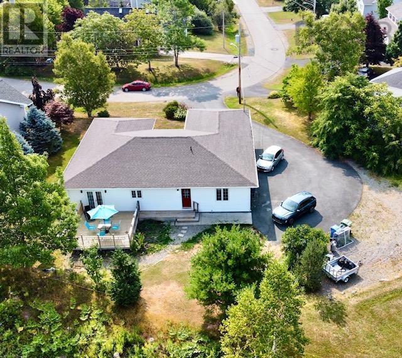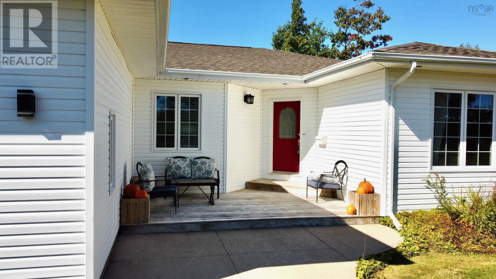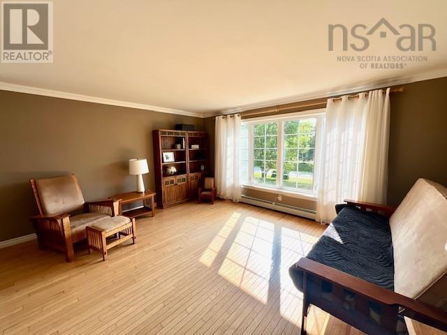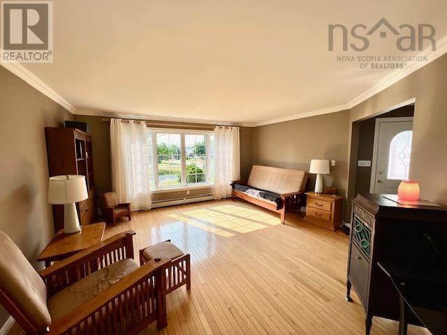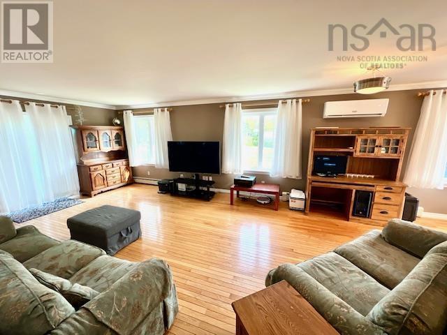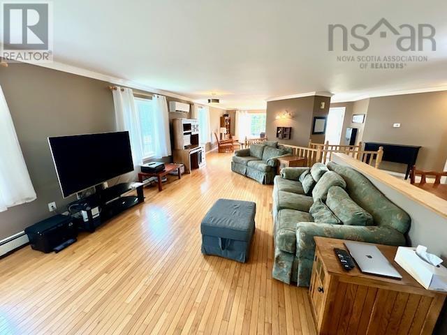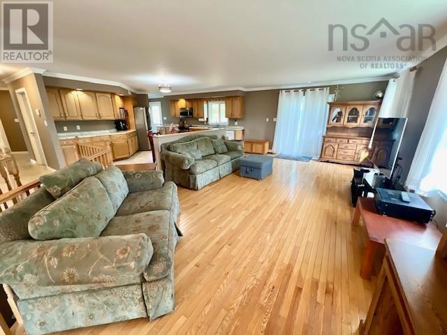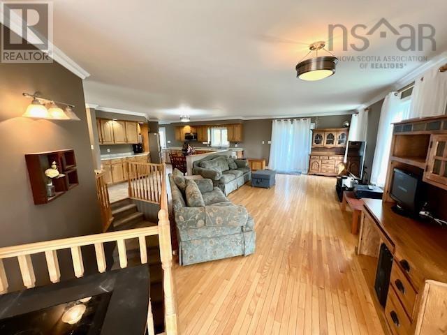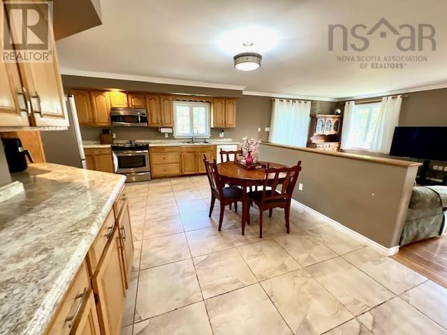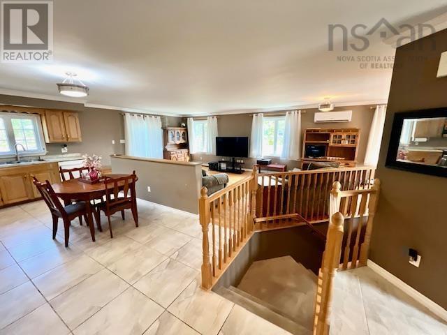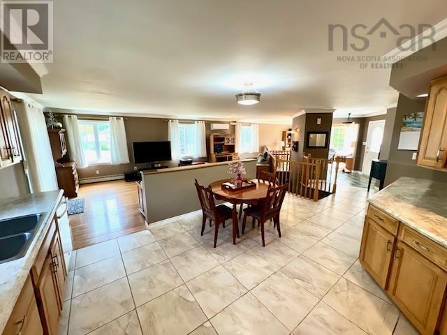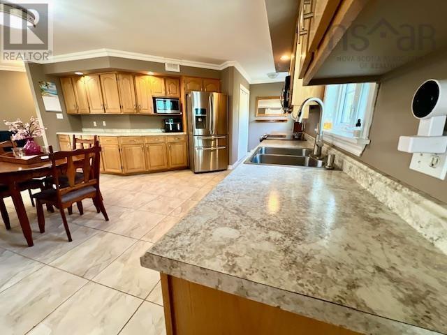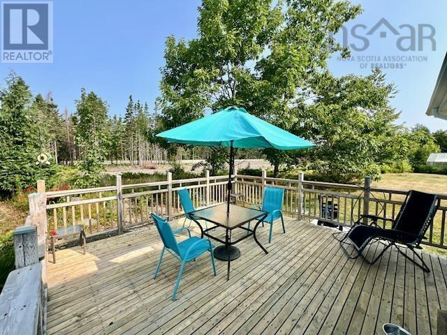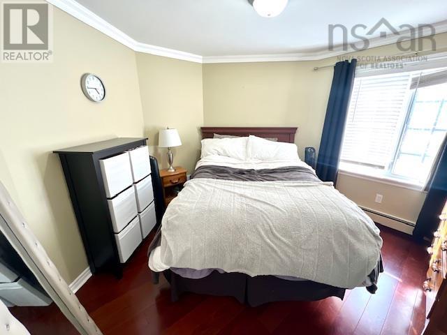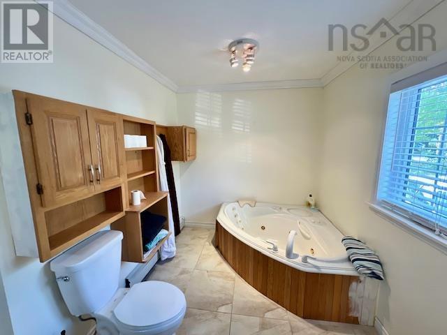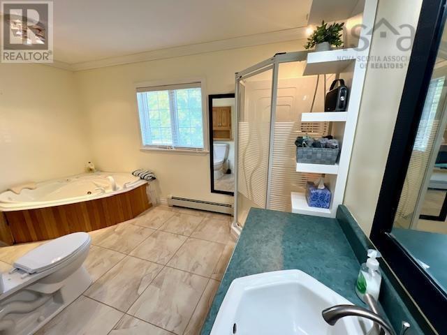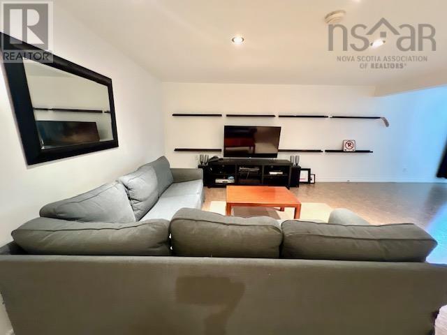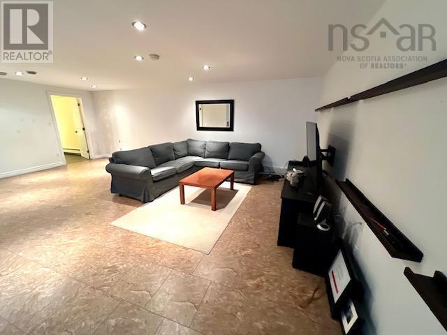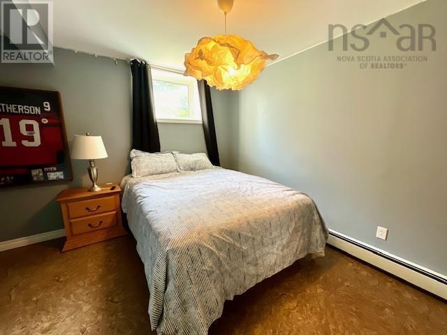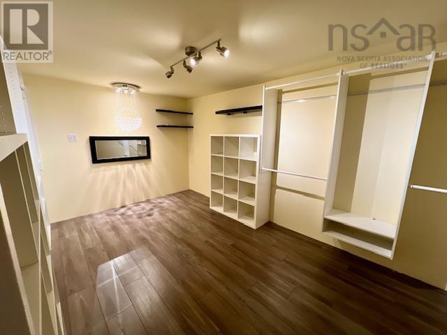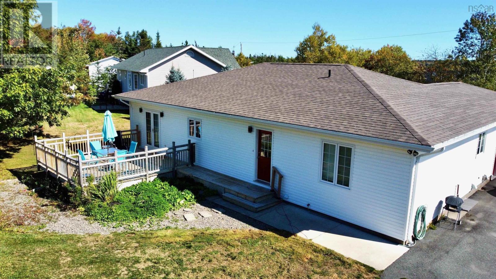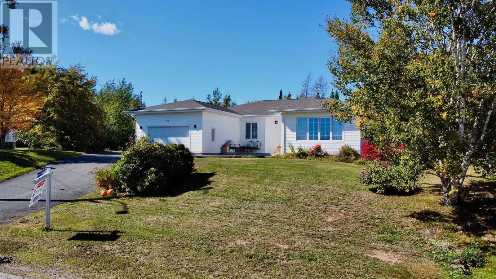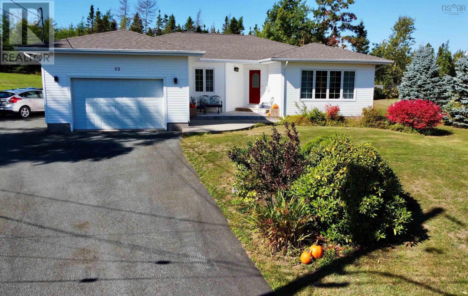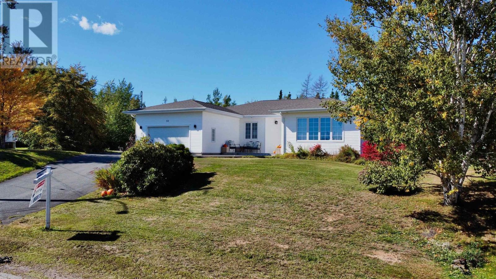52 Amberwood Crescent Westmount, Nova Scotia B1P 2J8
$499,900
Stunning Executive Bungalow in Ridgevale Estates Your Dream Home Awaits! Welcome to your new sanctuary in the highly sought-after Ridgevale Estates! This exquisite executive 3 Bedroom bungalow boasts a perfect blend of comfort, style, and convenience, making it the ideal choice for families and professionals alike. With two generously sized bedrooms on the main floor and a versatile lower-level rec room that can easily serve as a fourth bedroom with dream walk in closet, this home adapts to your lifestyle. The rec room is extensive with plenty of room for movie night, games area or a private retreat. Enjoy the luxury of two full bathrooms one on each level, ensuring comfort and convenience for family and guests. The main floor open-concept design seamlessly integrates the kitchen, dining, and living areas, creating a warm and inviting space for entertaining or relaxing plus the convenience of main floor laundry. Located just minutes from essential amenities, including shopping, dining, and healthcare services, including the nearby Cape Breton Regional hospital, Ridgevale Estates offers unparalleled convenience. Plus, the subdivision features a well-maintained playground, perfect for children to enjoy outdoor activities and make lasting memories. Whether you're hosting family gatherings or enjoying quiet evenings at home, this bungalow provides the perfect backdrop for your lifes moments. Enjoy estate size lots with municipal services. Dont miss the opportunity to own a piece of this vibrant community! (id:45785)
Property Details
| MLS® Number | 202520181 |
| Property Type | Single Family |
| Community Name | Westmount |
Building
| Bathroom Total | 2 |
| Bedrooms Above Ground | 2 |
| Bedrooms Below Ground | 1 |
| Bedrooms Total | 3 |
| Appliances | Range - Electric, Dishwasher, Dryer - Electric, Washer, Microwave, Microwave Range Hood Combo, Refrigerator |
| Architectural Style | Bungalow |
| Constructed Date | 1999 |
| Construction Style Attachment | Detached |
| Cooling Type | Wall Unit, Heat Pump |
| Exterior Finish | Vinyl |
| Flooring Type | Carpeted, Engineered Hardwood, Hardwood, Vinyl, Other, Vinyl Plank |
| Foundation Type | Poured Concrete |
| Stories Total | 1 |
| Size Interior | 2,948 Ft2 |
| Total Finished Area | 2948 Sqft |
| Type | House |
| Utility Water | Municipal Water |
Parking
| Garage | |
| Attached Garage | |
| Parking Space(s) | |
| Paved Yard |
Land
| Acreage | No |
| Landscape Features | Partially Landscaped |
| Sewer | Municipal Sewage System |
| Size Irregular | 0.3212 |
| Size Total | 0.3212 Ac |
| Size Total Text | 0.3212 Ac |
Rooms
| Level | Type | Length | Width | Dimensions |
|---|---|---|---|---|
| Basement | Family Room | 15.4 x 9.11 | ||
| Basement | Bedroom | 14.1 x 13.3 | ||
| Basement | Other | 15.11 x 9.11 | ||
| Basement | Bath (# Pieces 1-6) | 9 x 10.10 | ||
| Main Level | Foyer | 6.9 x 7.5 | ||
| Main Level | Kitchen | 12.6 x 17.6 | ||
| Main Level | Dining Room | 16.7 x 14 | ||
| Main Level | Living Room | 24.9 x 15.11 | ||
| Main Level | Laundry Room | 7.3 x 7.3 | ||
| Main Level | Primary Bedroom | 15.5 x 15.6 | ||
| Main Level | Bedroom | 11.11 x 11.8 | ||
| Main Level | Bath (# Pieces 1-6) | 13.2 x 11.7 |
https://www.realtor.ca/real-estate/28715044/52-amberwood-crescent-westmount-westmount
Contact Us
Contact us for more information
Terry Campbell
https://www.cabotgroup.ca/
141 Wentworth Road
Windsor, Nova Scotia B0N 2T0
Alexis Rudderham Richards
141 Wentworth Road
Windsor, Nova Scotia B0N 2T0

