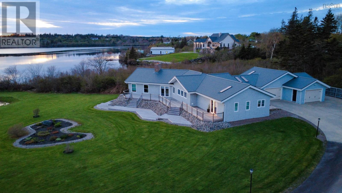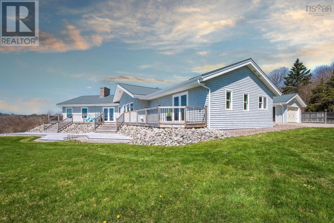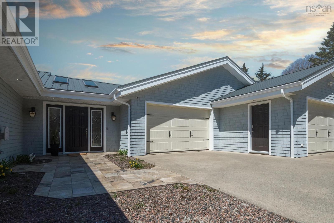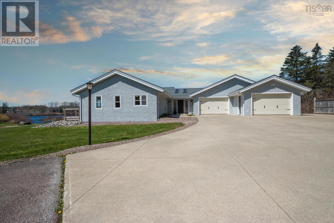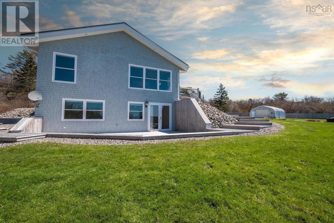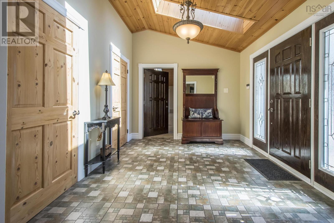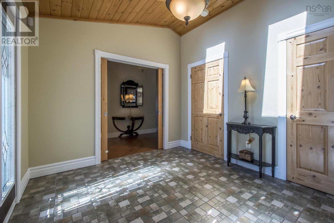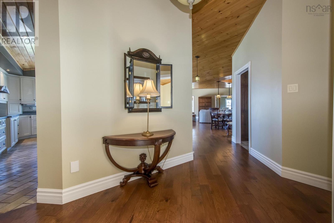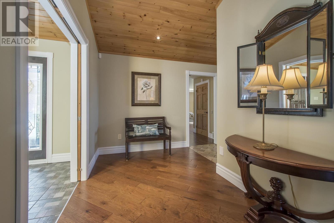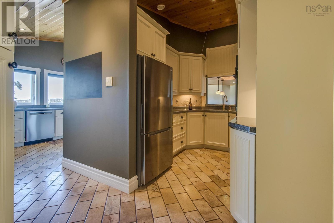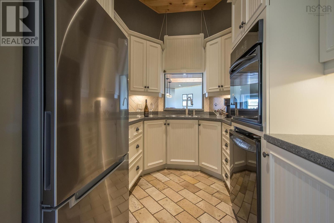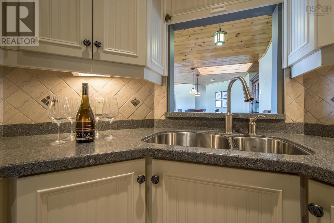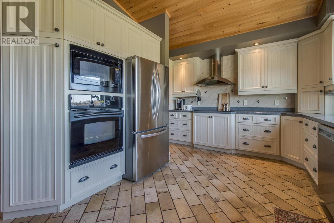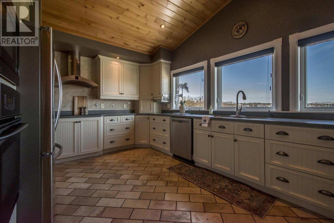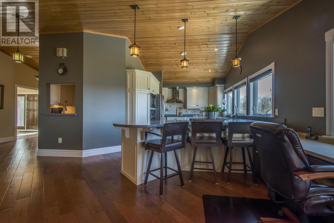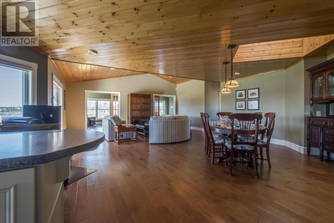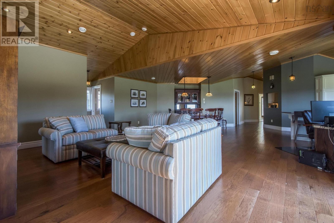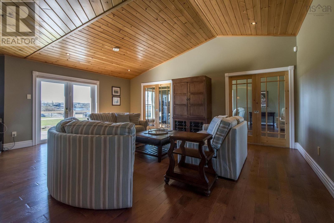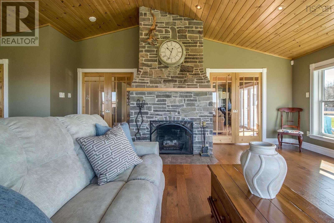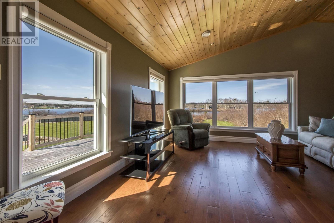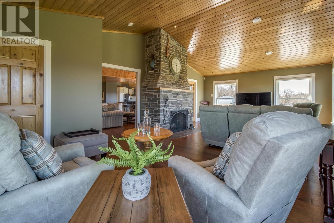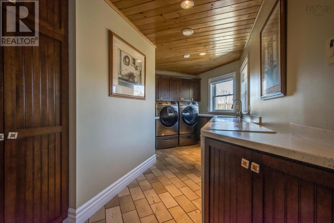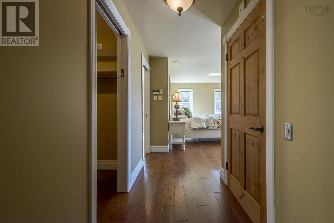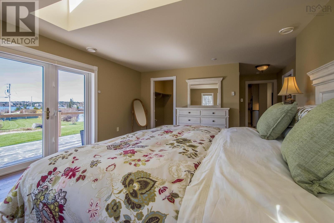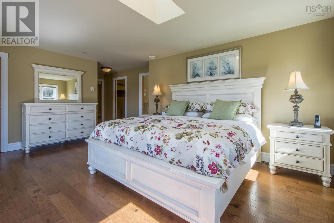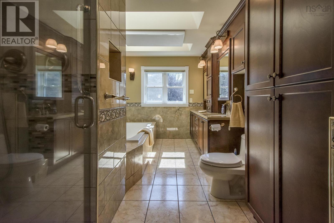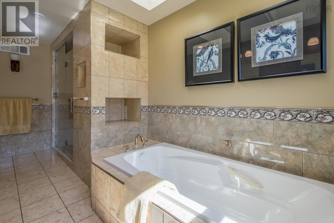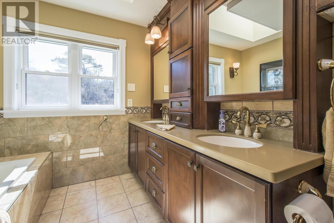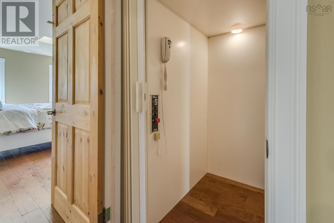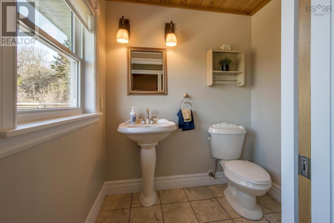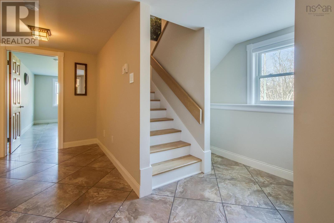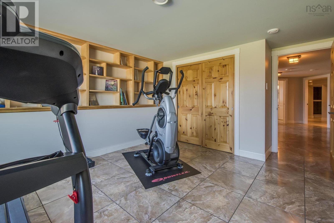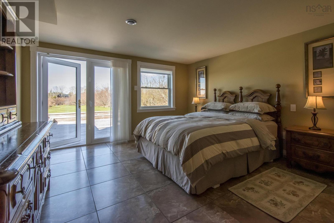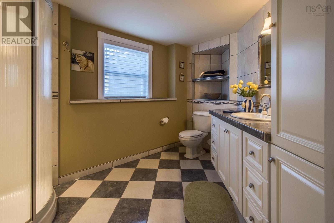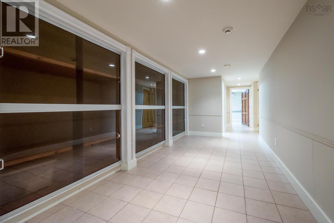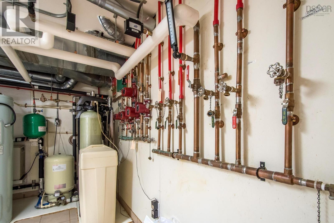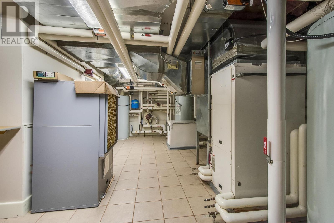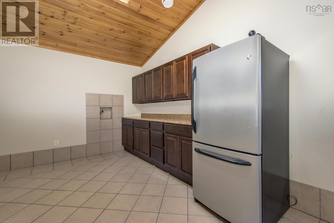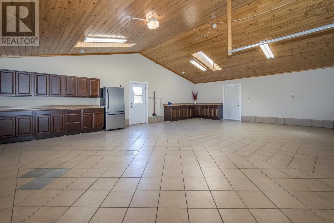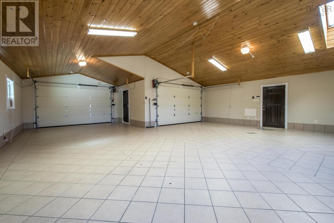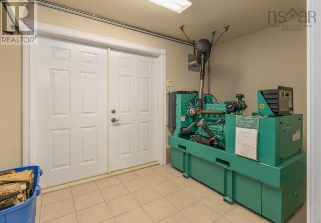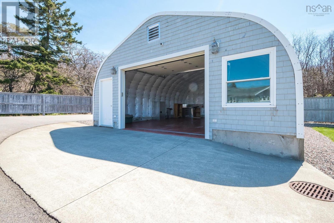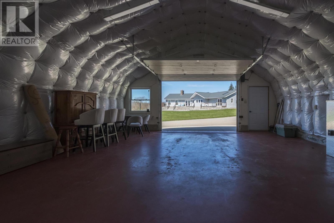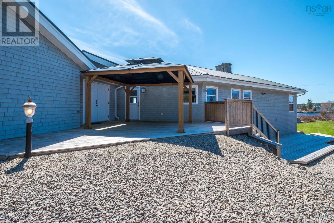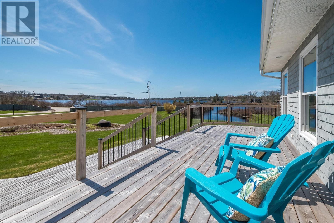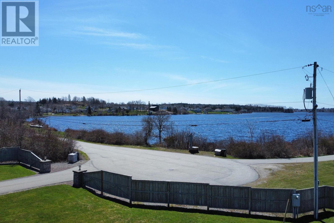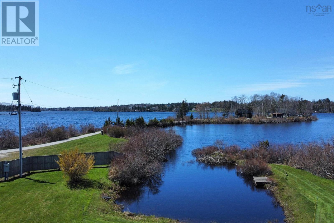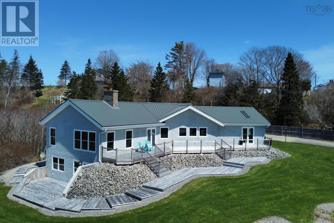52 Captain Landers Court Hebron, Nova Scotia B5A 5Z6
$1,390,000
Tucked away on 1.5 private acres along the shores of Doctor's Lake, this custom-built estate offers over 5,400 sq. ft. of lakeside luxury with more than 200 ft. of frontage and panoramic views. Thoughtfully designed for comfort, privacy, and long-term performance, this is a home where no detail was overlooked. Wrapped in Eastern Cedar Shingles and topped with a standing seam metal roof (2021), the exterior blends timeless elegance with durability. Inside, cathedral ceilings, skylights, and oversized windows flood the home with natural light. The gourmet kitchen faces the lake and features GE Monogram appliances, Corian countertops, and a fully outfitted baker's pantry. The adjacent dining area includes a built-in hutch and power skylight with moisture sensor. The main-level primary suite includes two walk-in closets, private deck access, and a spa-inspired ensuite with a soaker tub, tiled walk-in shower, and dual vanities. Formal and casual seating areas, pocket doors throughout, and a cozy office or TV room with fireplace make this home ideal for both everyday living and entertaining. A well-equipped laundry room adds further convenience. Downstairs features two bedrooms (one with a walk-in closet), a full bath, and ample storage - all connected by a full residential elevator. Outdoor living includes multi-level decks, a BBQ area with storage, and a private gazebo. Geothermal in-floor heat, vented AC with zoned control, five hot water tanks, fresh air circulation, a 25 KW full-home generator, central vac, an attached tiled garage with wash bay, and a detached garage with EV charger complete this extraordinary offering. (id:45785)
Property Details
| MLS® Number | 202511147 |
| Property Type | Single Family |
| Community Name | Hebron |
| Amenities Near By | Golf Course, Park, Playground, Public Transit, Shopping, Place Of Worship, Beach |
| Community Features | Recreational Facilities, School Bus |
| Features | Gazebo, Sump Pump |
| View Type | Lake View |
| Water Front Type | Waterfront On Lake |
Building
| Bathroom Total | 3 |
| Bedrooms Above Ground | 1 |
| Bedrooms Below Ground | 2 |
| Bedrooms Total | 3 |
| Appliances | Central Vacuum, Oven - Electric, Dishwasher, Dryer, Washer, Freezer - Chest, Microwave, Refrigerator, Water Purifier, Water Softener |
| Architectural Style | Bungalow |
| Basement Development | Finished |
| Basement Features | Walk Out |
| Basement Type | Full (finished) |
| Constructed Date | 2006 |
| Construction Style Attachment | Detached |
| Cooling Type | Heat Pump |
| Exterior Finish | Wood Shingles |
| Fireplace Present | Yes |
| Flooring Type | Ceramic Tile, Engineered Hardwood, Porcelain Tile |
| Foundation Type | Poured Concrete |
| Half Bath Total | 1 |
| Stories Total | 1 |
| Size Interior | 5,452 Ft2 |
| Total Finished Area | 5452 Sqft |
| Type | House |
| Utility Water | Drilled Well |
Parking
| Garage | |
| Attached Garage | |
| Detached Garage | |
| Concrete | |
| Paved Yard |
Land
| Acreage | Yes |
| Land Amenities | Golf Course, Park, Playground, Public Transit, Shopping, Place Of Worship, Beach |
| Landscape Features | Landscaped |
| Sewer | Municipal Sewage System |
| Size Irregular | 1.7352 |
| Size Total | 1.7352 Ac |
| Size Total Text | 1.7352 Ac |
Rooms
| Level | Type | Length | Width | Dimensions |
|---|---|---|---|---|
| Basement | Bedroom | 21.2 X 12.2 (-JOG) | ||
| Basement | Other | WIC 7 x 7.8 | ||
| Basement | Bedroom | 16 x 12.7 | ||
| Basement | Storage | /Cedar Closet 4 x 7 | ||
| Basement | Bath (# Pieces 1-6) | 10.7 x 10.6 | ||
| Basement | Utility Room | /HVAC 14.4 x 23.3 | ||
| Basement | Utility Room | /Water 10.5 x 10.1 | ||
| Basement | Utility Room | /Electrical 10.4 x 15.7 | ||
| Basement | Storage | /Hallway 8.2 x 34.6 + 11 x 8.5 | ||
| Basement | Workshop | 10.7 x 24.1 -jog 6 x 7 | ||
| Basement | Storage | 6 x 7.6 | ||
| Main Level | Foyer | 11.11 x 10.2 | ||
| Main Level | Kitchen | 20.1 x 17.3 | ||
| Main Level | Kitchen | /Pantry 8.2 x 8.11 | ||
| Main Level | Bath (# Pieces 1-6) | 6.5 x 5.1 | ||
| Main Level | Dining Room | /Sitting 27.3 x 30 | ||
| Main Level | Living Room | 16 x 27.3 | ||
| Main Level | Laundry Room | 7.6 x 21.4 | ||
| Main Level | Primary Bedroom | 16 x 24.10 | ||
| Main Level | Other | WIC 10.11 x 6.2 | ||
| Main Level | Other | WIC 7.1 x 7.8 | ||
| Main Level | Ensuite (# Pieces 2-6) | 8.6 x 16.8 | ||
| Main Level | Other | Garage 31.9 x 37.6 -Jog 16 x 1 | ||
| Main Level | Other | /Generator 8 x 12.1 | ||
| Main Level | Other | BBQ Storage 11 x 5 |
https://www.realtor.ca/real-estate/28318280/52-captain-landers-court-hebron-hebron
Contact Us
Contact us for more information
Tiffany Adams
629 Main Street, Suite 1
Mahone Bay, Nova Scotia B0V 2E0

