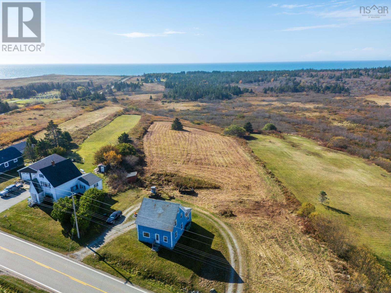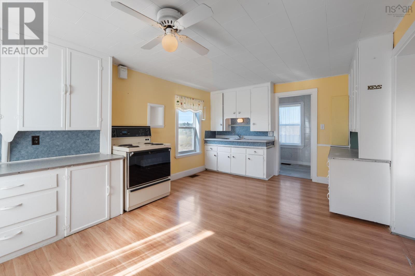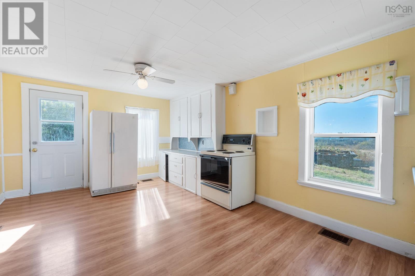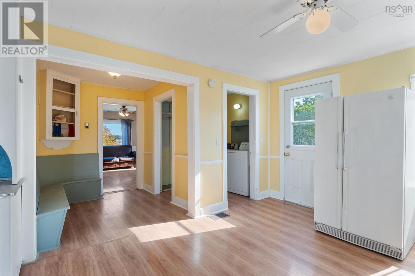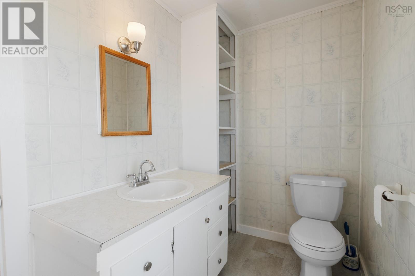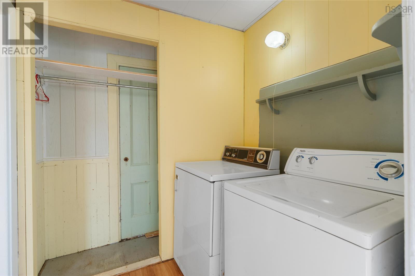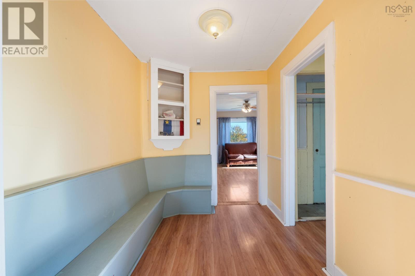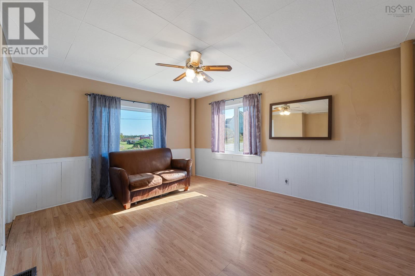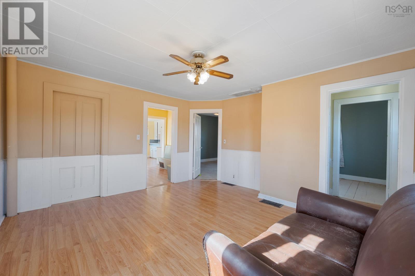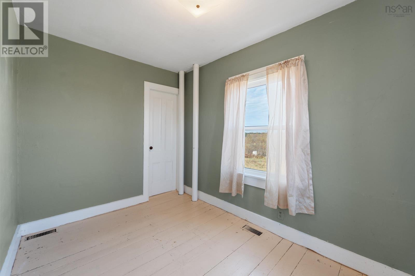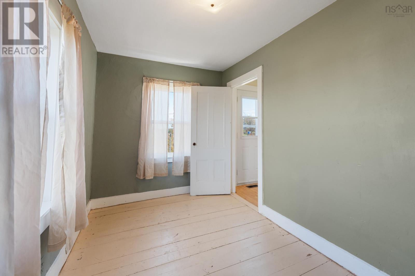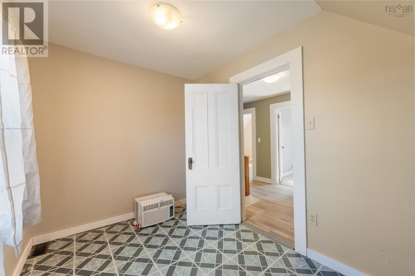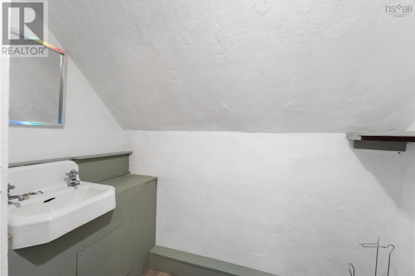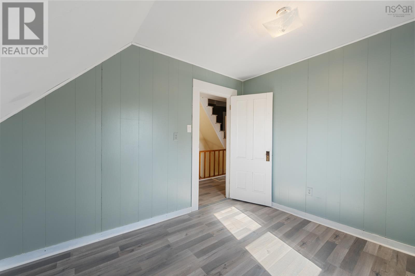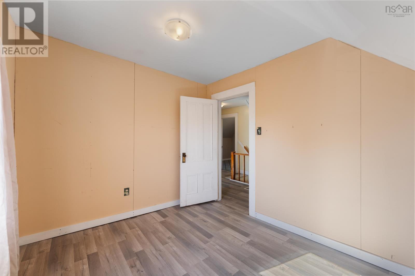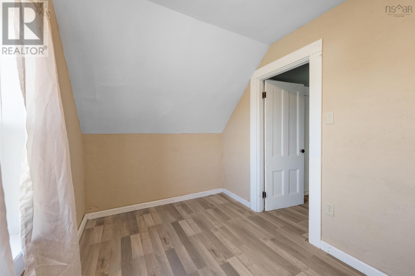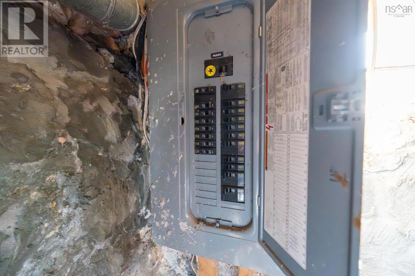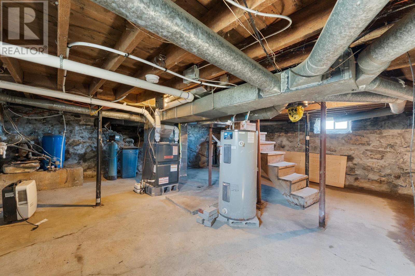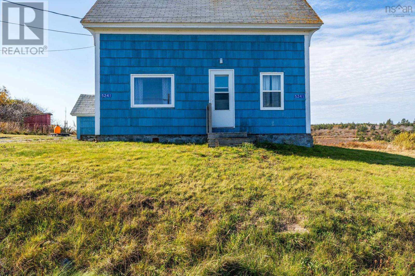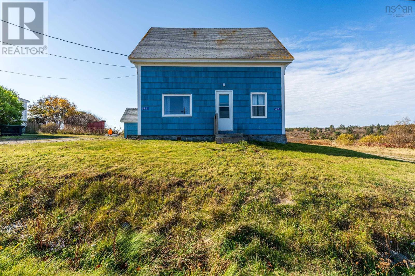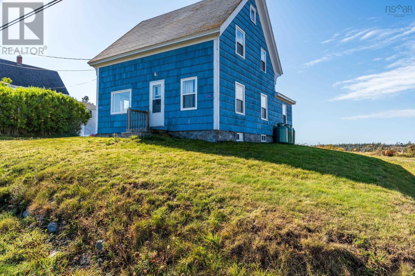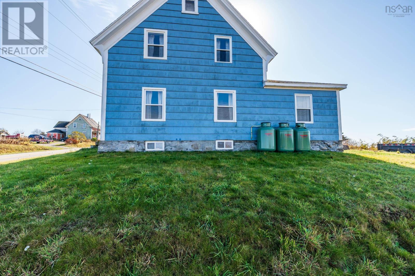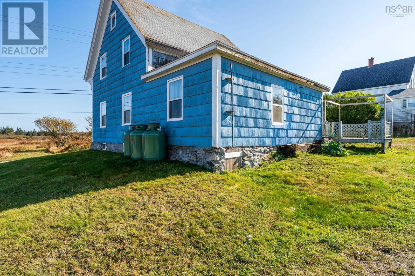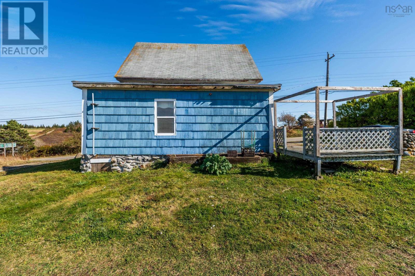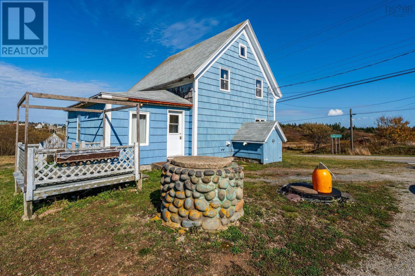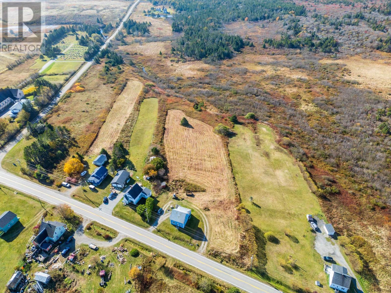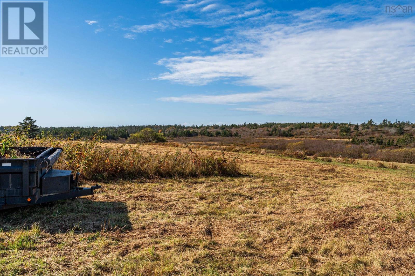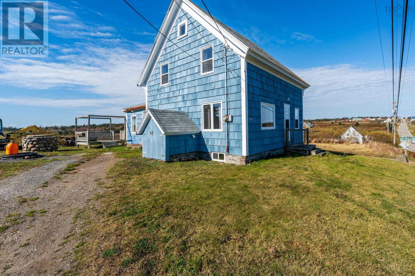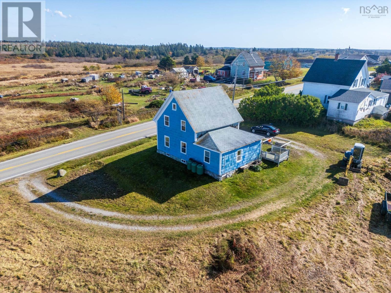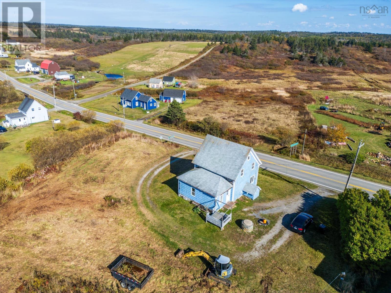5241 Highway 1 Salmon River, Nova Scotia B5A 5B2
$208,000
Charming 5-bedroom Acadian Homestead with Ocean Views. Located in the heart of Salmon River, this spacious 5-bedroom, 1.5 bath Acadian-style home offers a blend of original charm ad modern updates. Enjoy stunning ocean views from the second level and the convenience of a circular driveway. Recent updates include: Vinyl windows throughout; Forced air propane furnace (installed in 2022); Drilled well and septic system (both installed approx. 2010); Septic pumped in Spring 2025; Partial electrical rewire completed by previous owner. This character-filled property offers the perfect opportunity for a growing family or those seeking a peaceful retreat with historic charm and coastal beauty. Only 20 minutes to Yarmouth, with school bus service. (id:45785)
Property Details
| MLS® Number | 202526542 |
| Property Type | Single Family |
| Community Name | Salmon River |
| Amenities Near By | Shopping, Beach |
| Community Features | School Bus |
| Equipment Type | Propane Tank |
| Features | Sloping |
| Rental Equipment Type | Propane Tank |
| Structure | Shed |
| View Type | Ocean View, View Of Water |
Building
| Bathroom Total | 2 |
| Bedrooms Above Ground | 5 |
| Bedrooms Total | 5 |
| Appliances | Range - Electric, Dryer - Electric, Washer, Refrigerator |
| Basement Type | Crawl Space |
| Construction Style Attachment | Detached |
| Exterior Finish | Wood Siding |
| Flooring Type | Laminate, Wood, Vinyl Plank |
| Foundation Type | Poured Concrete, Stone |
| Half Bath Total | 1 |
| Stories Total | 2 |
| Size Interior | 1,287 Ft2 |
| Total Finished Area | 1287 Sqft |
| Type | House |
| Utility Water | Drilled Well, Dug Well |
Parking
| Gravel |
Land
| Acreage | Yes |
| Land Amenities | Shopping, Beach |
| Landscape Features | Partially Landscaped |
| Sewer | Septic System |
| Size Irregular | 1.11 |
| Size Total | 1.11 Ac |
| Size Total Text | 1.11 Ac |
Rooms
| Level | Type | Length | Width | Dimensions |
|---|---|---|---|---|
| Second Level | Bedroom | 7.3x11.1 | ||
| Second Level | Bedroom | 7.4x10.8 | ||
| Second Level | Bedroom | 8.9x11 | ||
| Second Level | Bedroom | 10.9x8.9 | ||
| Second Level | Bath (# Pieces 1-6) | 3.5x7.2 | ||
| Main Level | Kitchen | 11.6x17.2 | ||
| Main Level | Bath (# Pieces 1-6) | 5x11.3 | ||
| Main Level | Laundry Room | 6.4x5.2 | ||
| Main Level | Dining Room | 6.7x7.1 | ||
| Main Level | Living Room | 12x14.5+1.5x7.3 | ||
| Main Level | Den | 9.8x10.3 | ||
| Main Level | Foyer | 3.9x4.6 | ||
| Main Level | Bedroom | 7.4x12 |
https://www.realtor.ca/real-estate/29028873/5241-highway-1-salmon-river-salmon-river
Contact Us
Contact us for more information
Tesa Maillet
(902) 742-3243
https://www.facebook.com/tesa.m.maillet
328 Main Street
Yarmouth, Nova Scotia B5A 1E4

