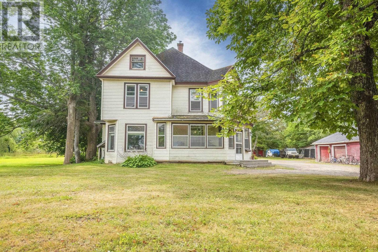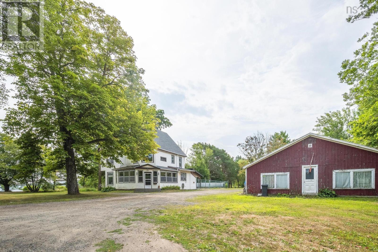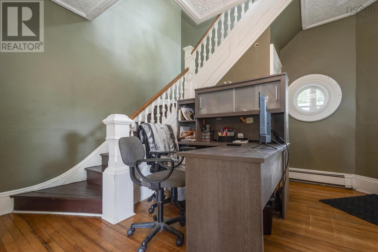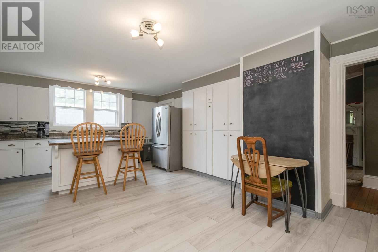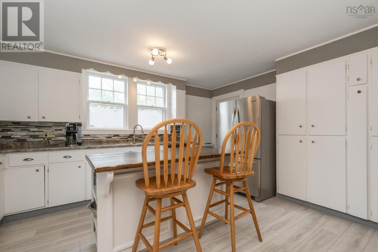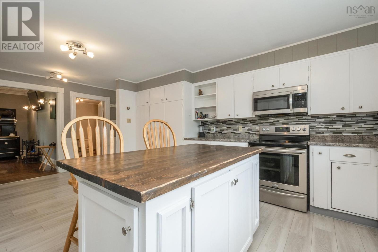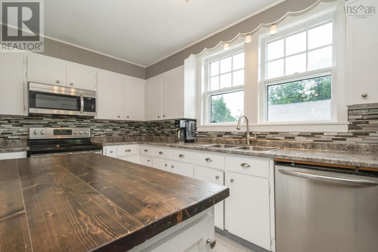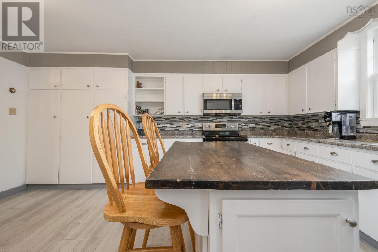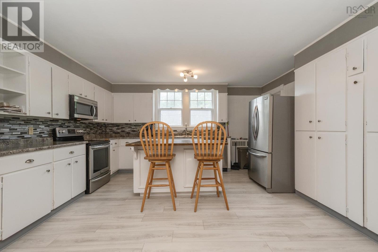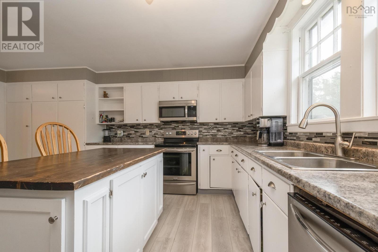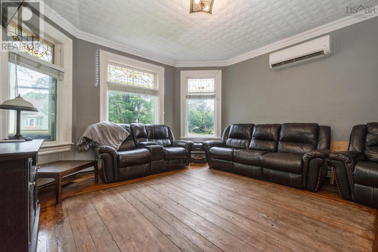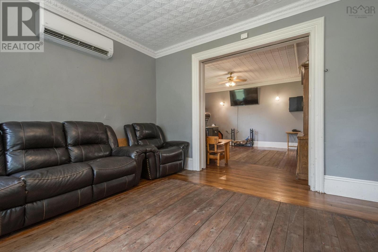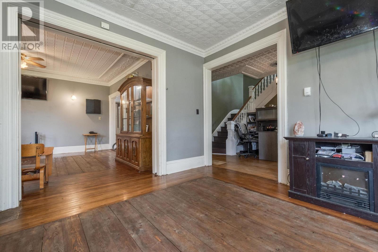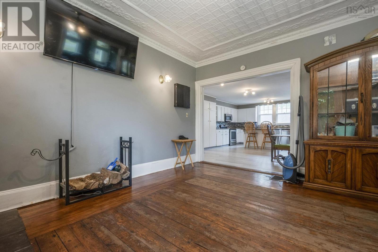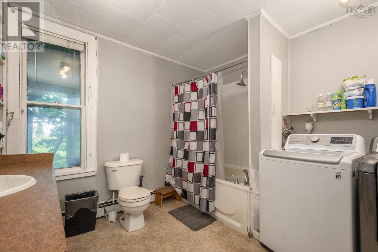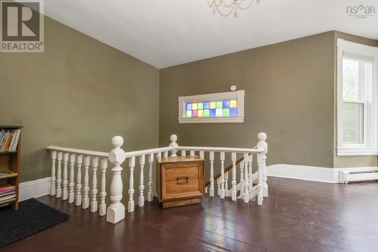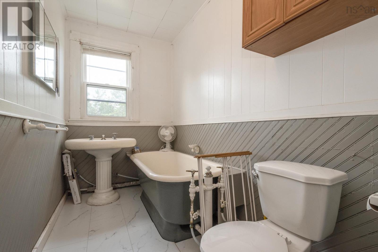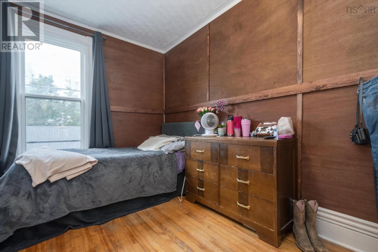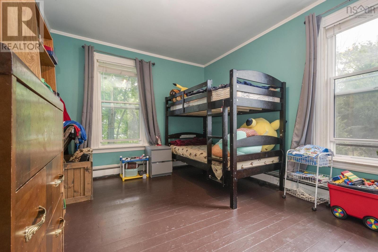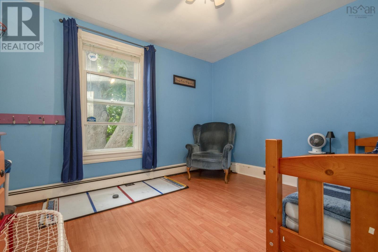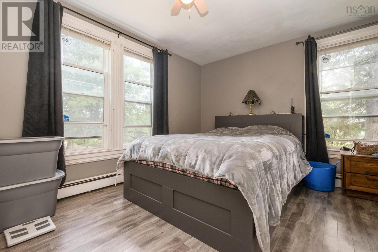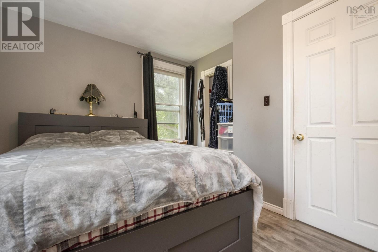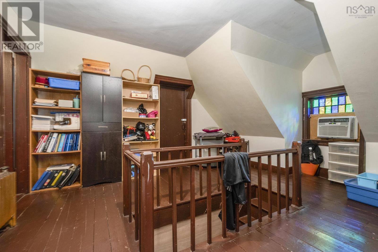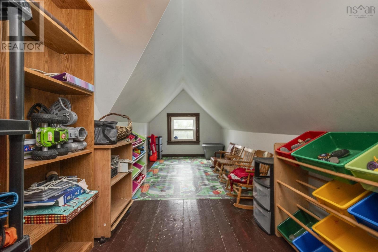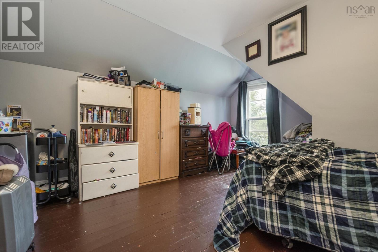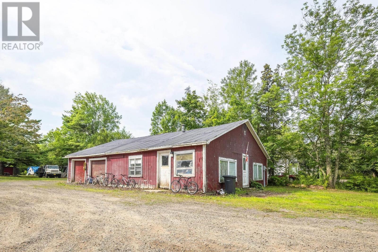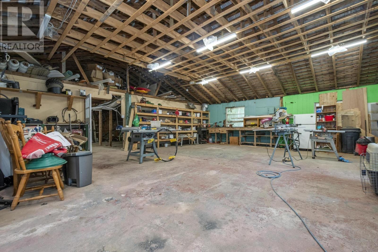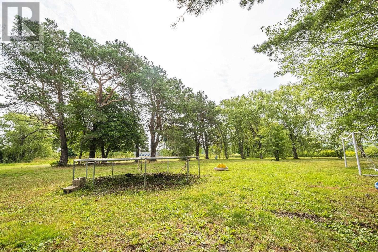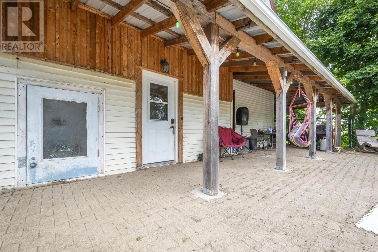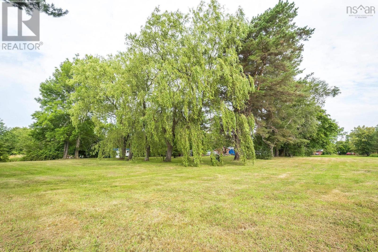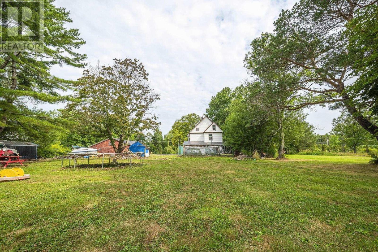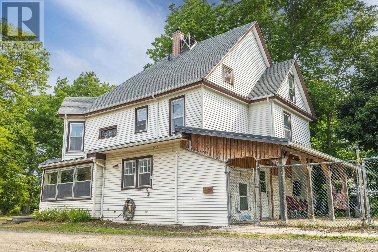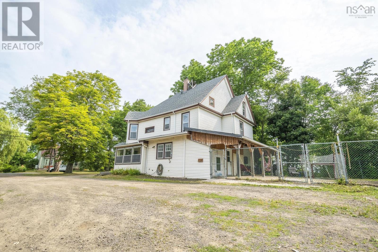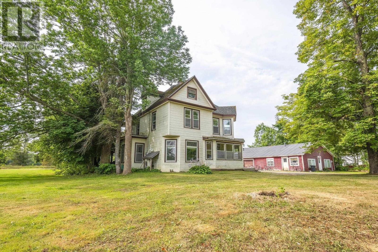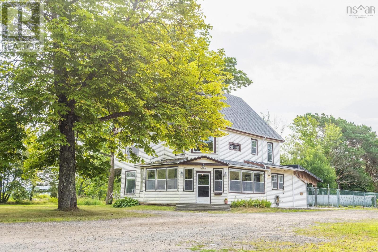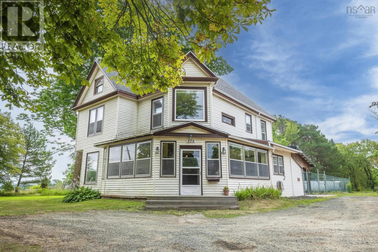528 Granville St Bridgetown, Nova Scotia B0S 1C0
$285,000
Welcome to this timeless century home tucked in the heart of Bridgetown! Sitting proudly on just under an acre, this spacious 5-bedroom, 3-bathroom home offers the perfect blend of classic character and modern comfort. The primary suite features its own ensuite bath, while the rest of the home offers generous-sized rooms including an oversized kitchen with lots of storage and dining area, ideal for family gatherings. The upper level features a large den/family room for added space and creation! Recent upgrades include spray foam insulation in the basement, new flooring, newer windows, heat pump, and wiring for a generator. Outside, you'll find a fenced area, mature trees, and a wired workshop ready for hobbies or storage. The workshop has its own power and has potential for various uses. Located within walking distance to schools, shops,all local amenities, and just minutes to Hwy 101 access for easy commuting. A fantastic opportunity for a growing or extended family in a town setting, Come take a look! $2000 closing bonus! (id:45785)
Property Details
| MLS® Number | 202519234 |
| Property Type | Single Family |
| Community Name | Bridgetown |
| Features | Treed, Level |
| Structure | Shed |
Building
| Bathroom Total | 3 |
| Bedrooms Above Ground | 5 |
| Bedrooms Total | 5 |
| Basement Development | Unfinished |
| Basement Type | Full (unfinished) |
| Construction Style Attachment | Detached |
| Cooling Type | Heat Pump |
| Exterior Finish | Vinyl |
| Flooring Type | Hardwood, Wood, Vinyl |
| Foundation Type | Stone |
| Stories Total | 3 |
| Size Interior | 2,678 Ft2 |
| Total Finished Area | 2678 Sqft |
| Type | House |
| Utility Water | Municipal Water |
Parking
| Garage | |
| Detached Garage | |
| Gravel | |
| Parking Space(s) |
Land
| Acreage | No |
| Sewer | Municipal Sewage System |
| Size Irregular | 0.9382 |
| Size Total | 0.9382 Ac |
| Size Total Text | 0.9382 Ac |
Rooms
| Level | Type | Length | Width | Dimensions |
|---|---|---|---|---|
| Second Level | Bath (# Pieces 1-6) | 5.1 x 4.10 | ||
| Second Level | Primary Bedroom | 14.10 x 13.1 | ||
| Second Level | Bedroom | 11.5 x 10.6 | ||
| Second Level | Other | 5.7 x 4.10 | ||
| Second Level | Bedroom | 10.5 x 14.6 | ||
| Second Level | Bedroom | 10.0 x 12.2 | ||
| Second Level | Bath (# Pieces 1-6) | 5.3 x 12.2 | ||
| Third Level | Bedroom | 15.4 x 13.1 | ||
| Third Level | Storage | 9.1 x 10.4 | ||
| Third Level | Other | 26.7 x 9.2 | ||
| Main Level | Bath (# Pieces 1-6) | 10.5 x 10.6 | ||
| Main Level | Den | 8.2 x 12.11 | ||
| Main Level | Family Room | 14.6 x 15.9 | ||
| Main Level | Other | 6.5 x 10.5 | ||
| Main Level | Kitchen | 15.7 x 20.2 | ||
| Main Level | Porch | 17.9 x 16.7 | ||
| Main Level | Living Room | 14.10 x 13.1 | ||
| Main Level | Foyer | 7.2 x 13.8 |
https://www.realtor.ca/real-estate/28674457/528-granville-st-bridgetown-bridgetown
Contact Us
Contact us for more information
Morgan Bezanson
775 Central Avenue
Greenwood, Nova Scotia B0P 1R0

