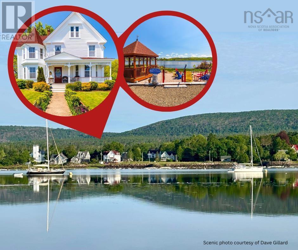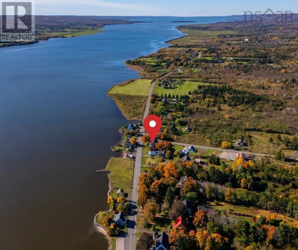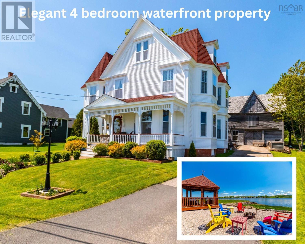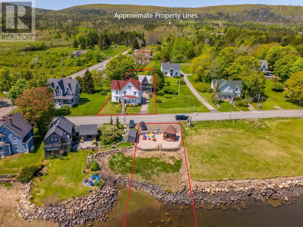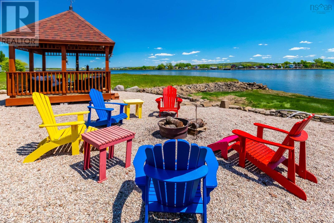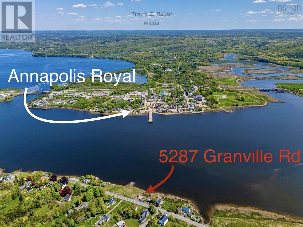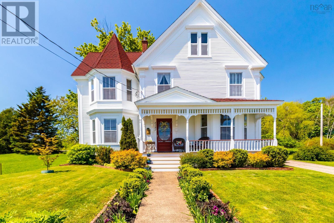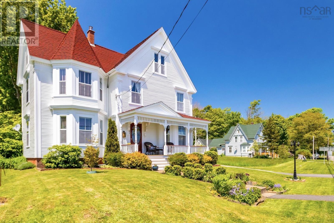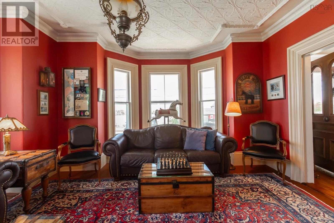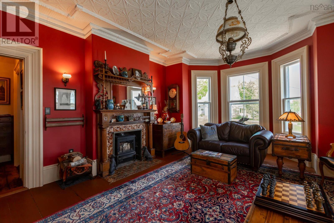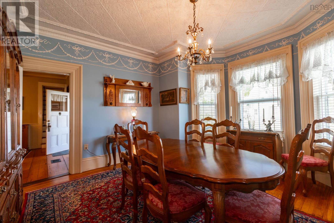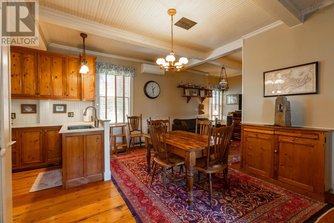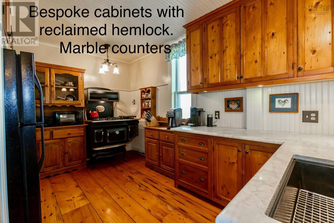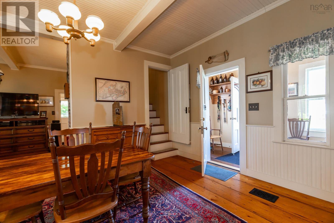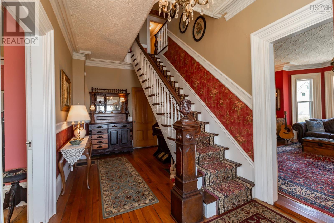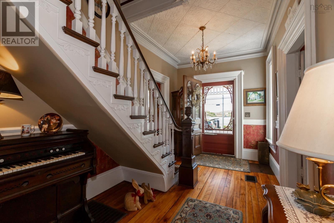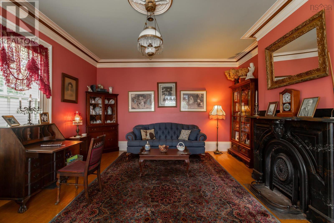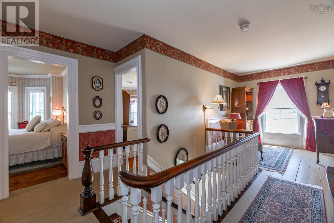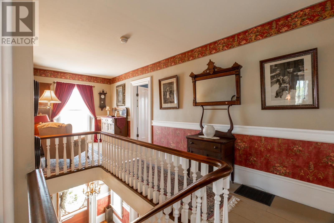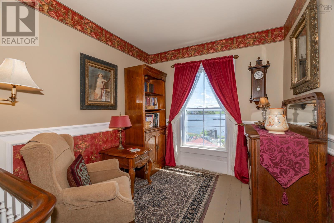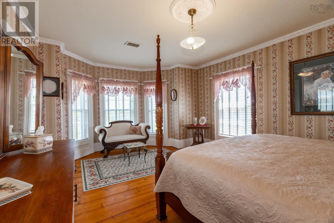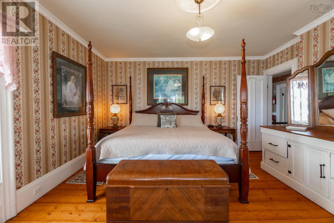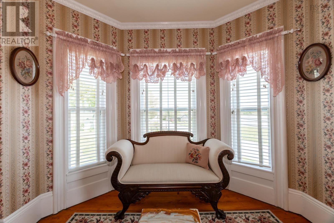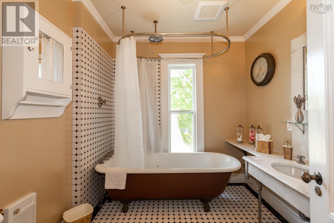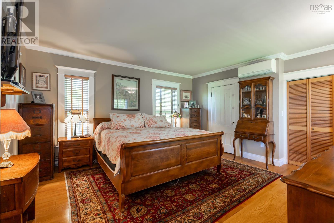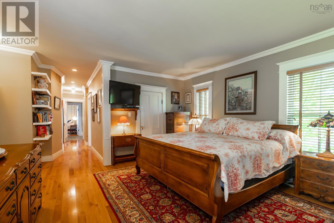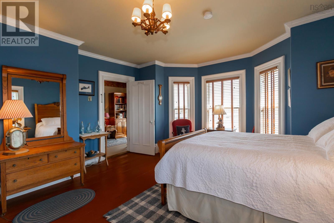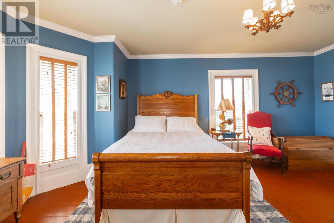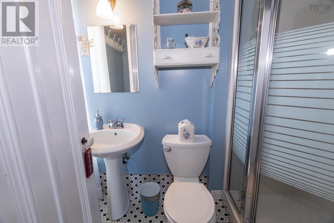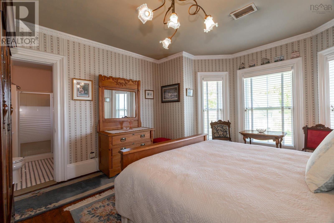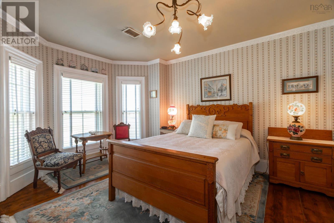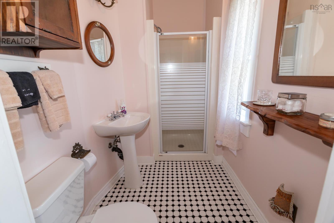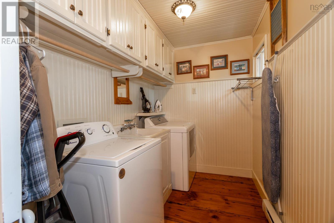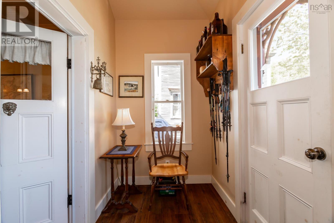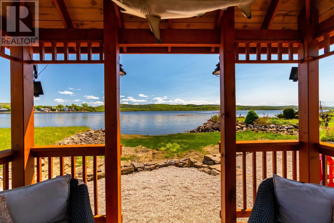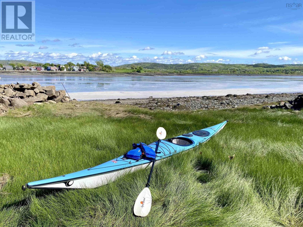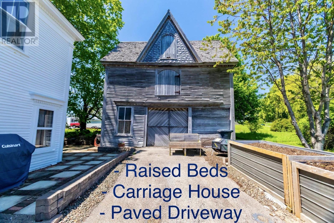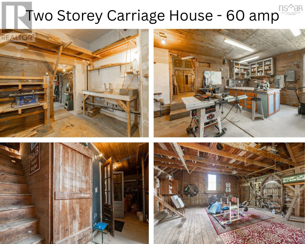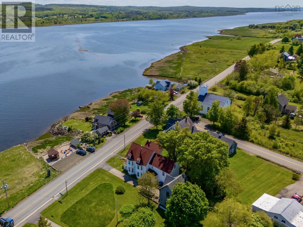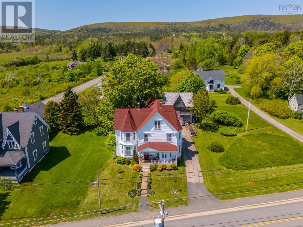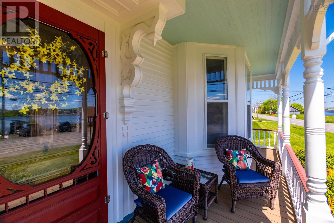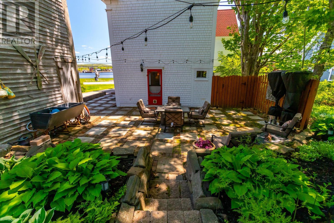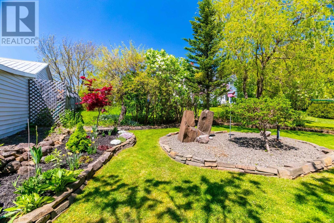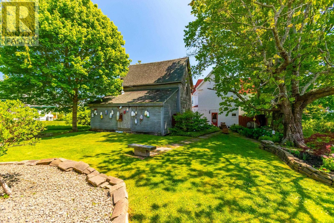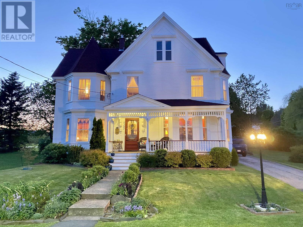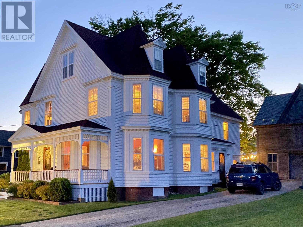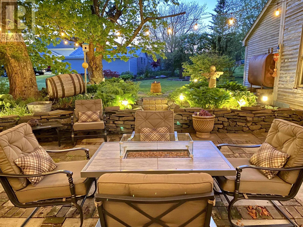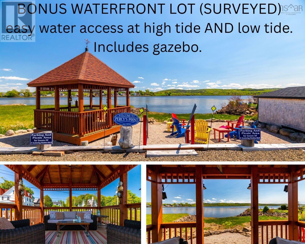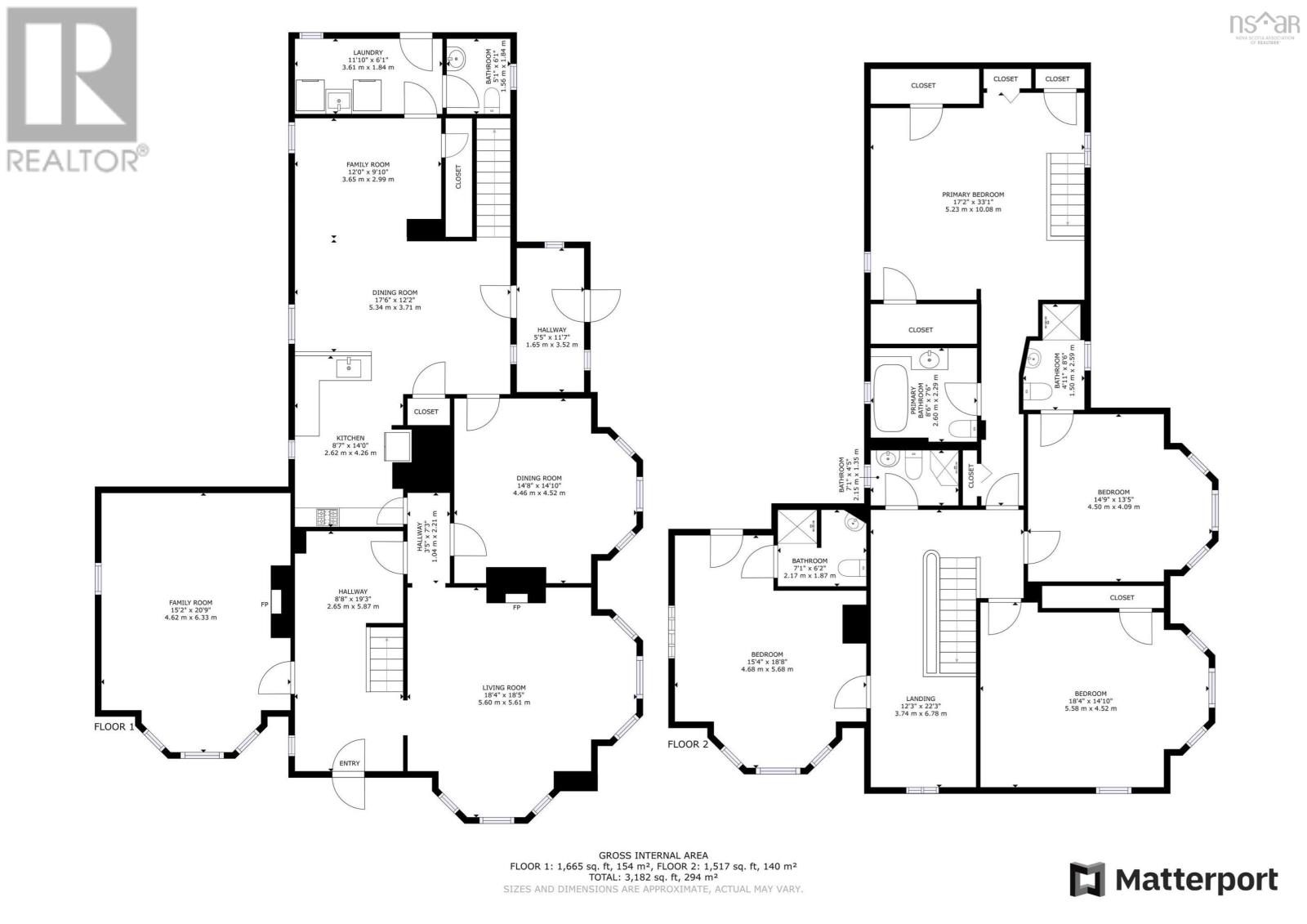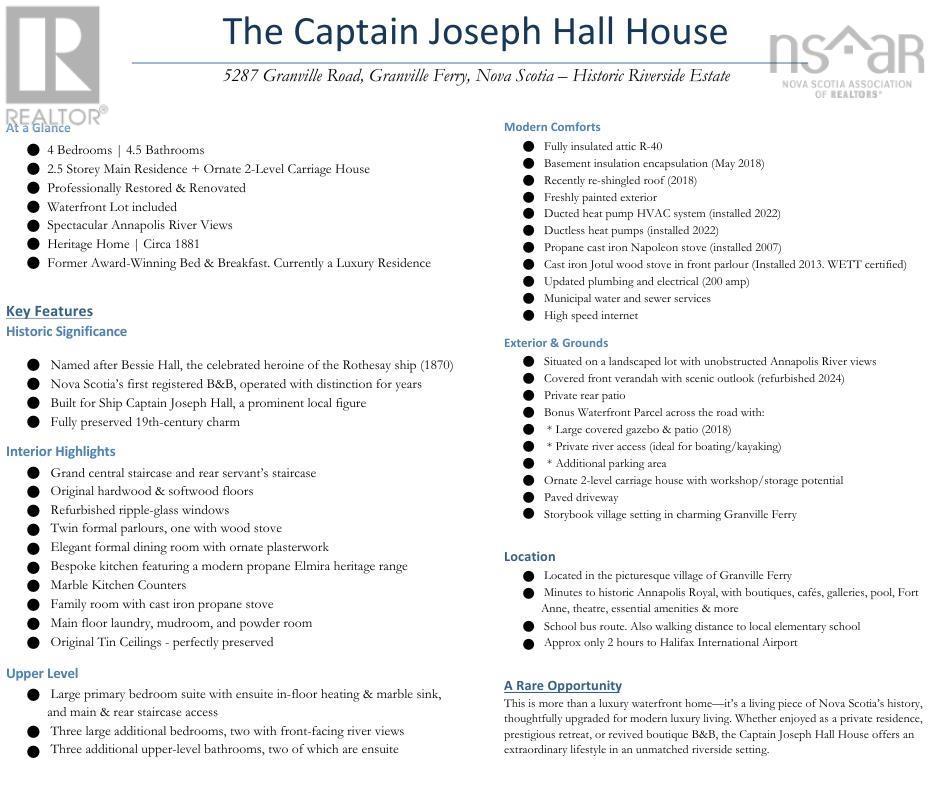5287 Granville Road Granville Ferry, Nova Scotia B0S 1A0
$789,000
Meticulously renovated waterfront property, the Captain Joseph Hall House, circa 1881, is a rare historic gem in the storybook village of Granville Ferry, directly across the River from Annapolis Royal. Featuring 4 bedrooms & 4.5 bathrooms, PLUS a bonus waterfront lot AND ornate carriage house. Featuring twin formal parlours (one with wood stove), a grand central staircase, original hardwood and softwood floors, 3 rooms with original tin ceilings, refurbished ripple-glass windows, and much more. The elegant dining room boasts original artistic plaster frieze, while the bespoke kitchen-anchored by a modern Elmira heritage range & marble counters, flows into a cozy family room with a cast iron propane stove. Additional conveniences include a mudroom, laundry, and powder room on the main floor. Upstairs, the expansive primary suite offers a luxurious ensuite with in-floor heating, period marble sink and refinished clawfoot tub. Three additional large bedrooms with river views, three renovated bathrooms, and a comfortable reading nook. Recognized as Nova Scotia's first registered Bed & Breakfast, the property was operated with distinction for over 50 years, most recently as A Seafaring Maiden, named in honour of Bessie Hall, the Seafaring Maiden of Granville. It has since been impeccably maintained as a private residence. Recent upgrades include a reshingled roof, freshly painted exterior, full insulation, ducted 3 ton heat pump, ductless heat pumps, and updated plumbing and electrical. Full list available. Set on a beautifully landscaped lot with uninterrupted views, the property also includes bonus waterfront land across the road with a covered pergola, patio, additional parking, and private river access-ideal for leisure or boating. An ornate two-level carriage house adds further charm and potential. Located on a school bus route and within strolling distance of Annapolis Royal & all its amenities. Furnishings may be included in purchase price, with exclusions. (id:45785)
Property Details
| MLS® Number | 202512799 |
| Property Type | Single Family |
| Community Name | Granville Ferry |
| Amenities Near By | Golf Course, Park, Playground, Shopping, Place Of Worship, Beach |
| Community Features | Recreational Facilities, School Bus |
| Equipment Type | Propane Tank |
| Features | Level |
| Rental Equipment Type | Propane Tank |
| View Type | River View |
| Water Front Type | Waterfront On River |
Building
| Bathroom Total | 5 |
| Bedrooms Above Ground | 4 |
| Bedrooms Total | 4 |
| Appliances | Cooktop - Propane, Oven - Propane, Dryer, Washer, Refrigerator |
| Basement Type | Crawl Space |
| Constructed Date | 1881 |
| Construction Style Attachment | Detached |
| Cooling Type | Heat Pump |
| Exterior Finish | Wood Siding |
| Flooring Type | Ceramic Tile, Hardwood, Wood |
| Foundation Type | Stone |
| Half Bath Total | 1 |
| Stories Total | 3 |
| Size Interior | 3,024 Ft2 |
| Total Finished Area | 3024 Sqft |
| Type | House |
| Utility Water | Municipal Water |
Parking
| Garage | |
| Detached Garage | |
| Paved Yard |
Land
| Acreage | No |
| Land Amenities | Golf Course, Park, Playground, Shopping, Place Of Worship, Beach |
| Landscape Features | Landscaped |
| Sewer | Municipal Sewage System |
| Size Irregular | 0.3857 |
| Size Total | 0.3857 Ac |
| Size Total Text | 0.3857 Ac |
Rooms
| Level | Type | Length | Width | Dimensions |
|---|---|---|---|---|
| Second Level | Bedroom | 13.5 x 14.9 | ||
| Second Level | Bedroom | 14.10 x 18.5 | ||
| Second Level | Bedroom | 17.2 x 15.7 + 3.5 x 17.3 | ||
| Second Level | Bedroom | 18.8 x 15.4 | ||
| Second Level | Ensuite (# Pieces 2-6) | 6.8 x 6.2 | ||
| Second Level | Ensuite (# Pieces 2-6) | 8.4 x 4.8 | ||
| Second Level | Ensuite (# Pieces 2-6) | 8.6 x 7.9 | ||
| Second Level | Bath (# Pieces 1-6) | 4.4 x 7.7 | ||
| Second Level | Other | 8.4 x 8.2 | ||
| Main Level | Living Room | 20.9 x 15.2 | ||
| Main Level | Living Room | 18.4 x 18.5 | ||
| Main Level | Dining Room | 14.8 x 14.10 | ||
| Main Level | Kitchen | 14 x 8.7 | ||
| Main Level | Family Room | 17 x 12 + 9.6 x 11.9 | ||
| Main Level | Mud Room | 11.7 x 5.5 | ||
| Main Level | Bath (# Pieces 1-6) | 5.1 x 6.1 | ||
| Main Level | Laundry Room | 6.1 x 11.10 | ||
| Main Level | Storage | 4.9 x 9.1 |
https://www.realtor.ca/real-estate/28389622/5287-granville-road-granville-ferry-granville-ferry
Contact Us
Contact us for more information
Paula Hafting
https://www.facebook.com/CouncillorHafting
324 St. George Street, Po Box 333
Annapolis Royal, Nova Scotia B0S 1A0

