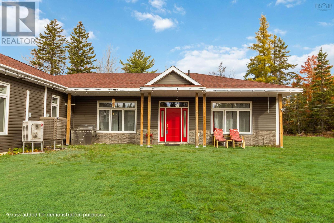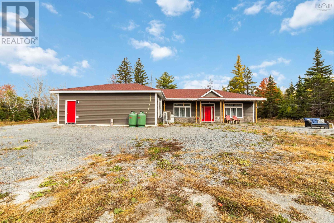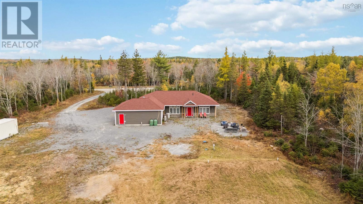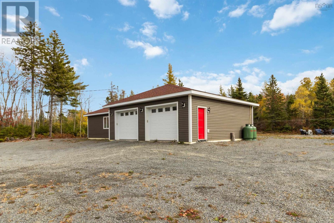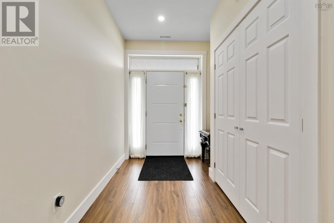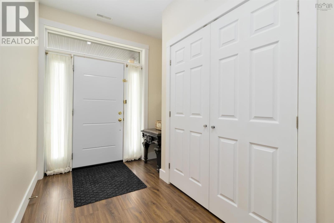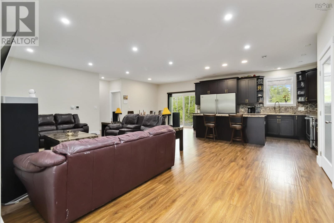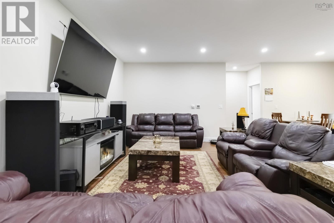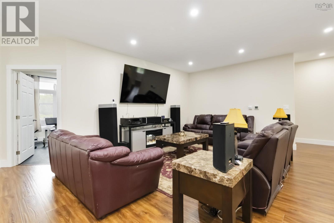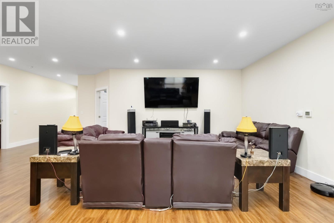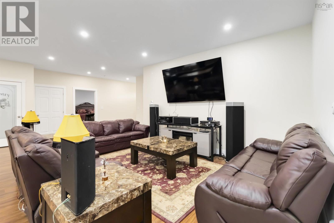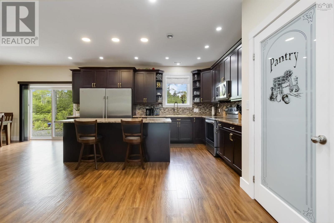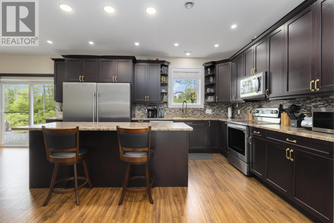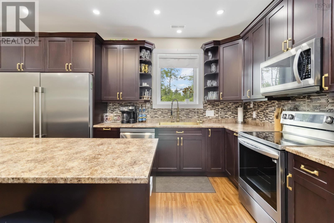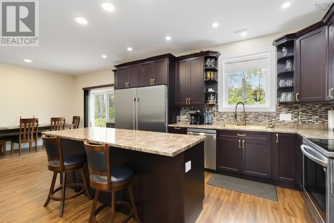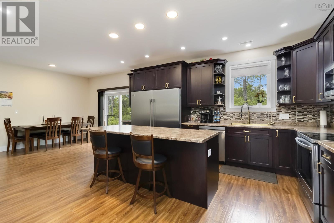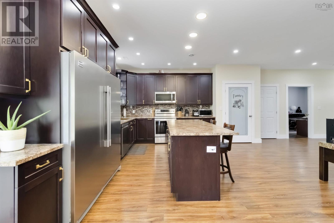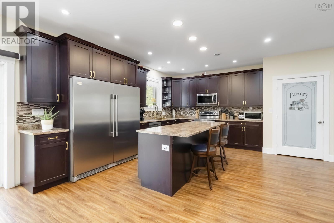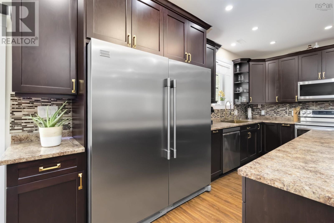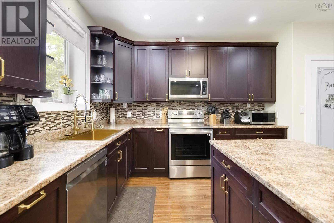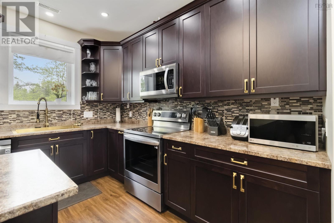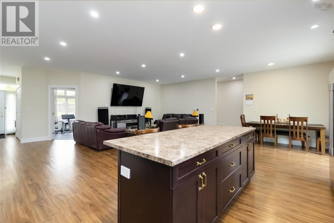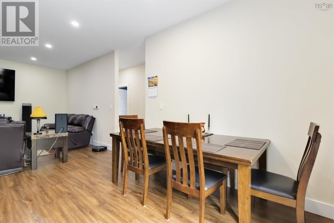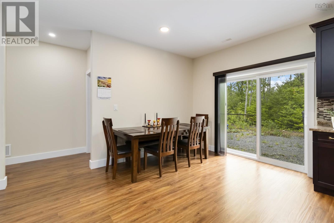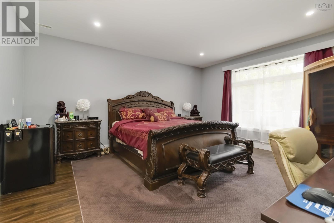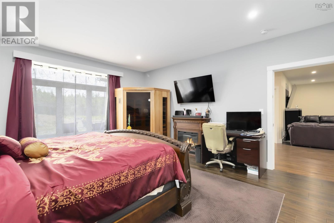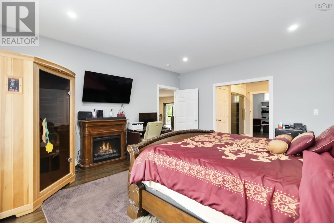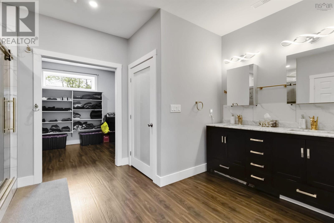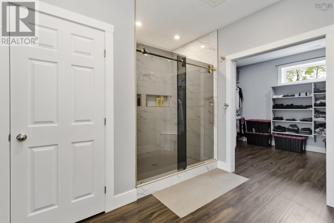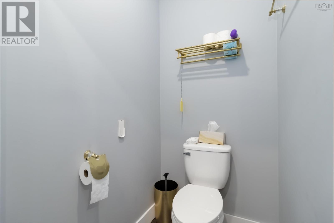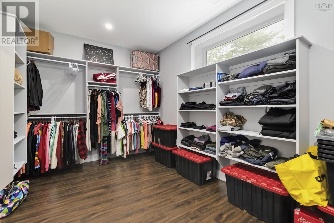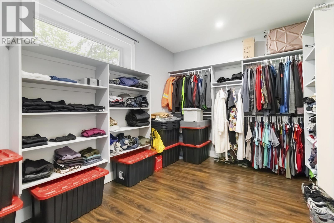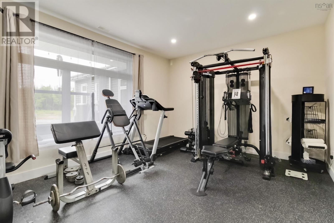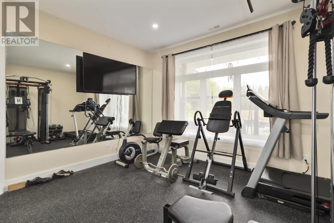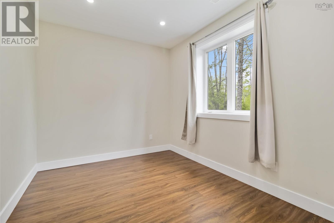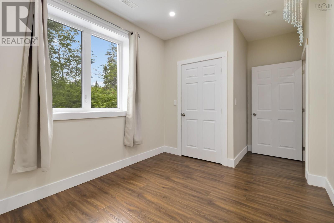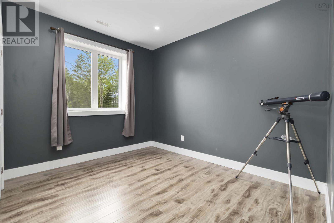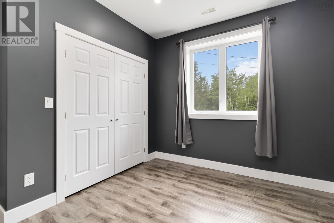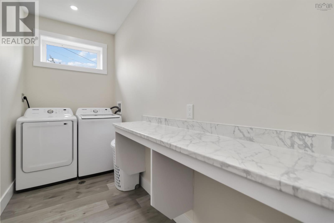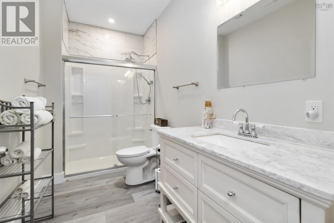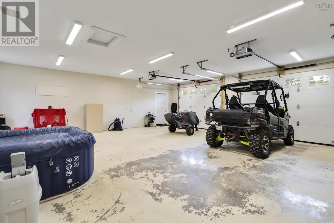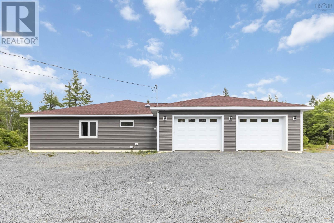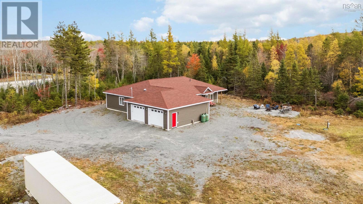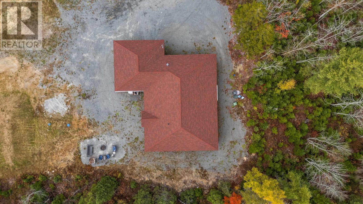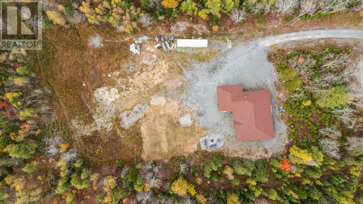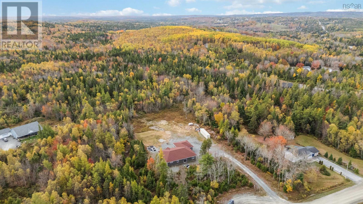53 Charles Drive Mount Uniacke, Nova Scotia B0N 1Z0
$689,000
Check out this amazing executive ICF slab bungalow that sits on a HUGE 3.52-acre lot and offers 2,440 square feet of luxurious living space! 4 bedrooms, 2 full bathrooms, and a bright open-concept layout with high-quality finishes throughout will please the pickiest of buyers! The chef's kitchen is both stylish and functional, showcasing stainless steel appliances (Including FULL SIZE Frigidaire Professional fridge/freezer), rich-toned cabinetry, beautiful countertops, and loads of cupboard space. The open concept will be great for entertaining guests! The primary suite is a haven, featuring an expansive bedroom, pocket doors that lead to a luxurious ensuite with a custom tiled shower and stained glass doors, double sinks, a private water closet, and a massive walk-in closet! The front bedroom, currently featured as a home gym, complete with floor-to-ceiling mirrors and rubber gym flooring ideal for fitness enthusiasts. This versatile space could easily be transformed into a playroom, office, or bedroom to suit your familys needs. The 2nd and 3rd bedroom are large and inviting and the main bath is well appointed. The double attached garage boasts high ceilings and plenty of room for vehicles, storage, or even a workshop. Surrounded by forest, 53 Charles Drive offers peace, privacy, and regular sightings of deer and local birds. Enjoy nearby parks, lakes, trails, and shops, plus the convenience of being a 20-minute drive to the city in one of Nova Scotia's fastest growing communities! (id:45785)
Property Details
| MLS® Number | 202515626 |
| Property Type | Single Family |
| Community Name | Mount Uniacke |
| Amenities Near By | Park, Playground, Shopping, Place Of Worship |
| Community Features | School Bus |
| Equipment Type | Propane Tank |
| Features | Treed, Level |
| Rental Equipment Type | Propane Tank |
Building
| Bathroom Total | 2 |
| Bedrooms Above Ground | 4 |
| Bedrooms Total | 4 |
| Appliances | Stove, Dishwasher, Dryer, Washer, Microwave Range Hood Combo, Refrigerator, Water Softener |
| Architectural Style | Bungalow |
| Basement Type | None |
| Constructed Date | 2024 |
| Construction Style Attachment | Detached |
| Cooling Type | Heat Pump |
| Exterior Finish | Vinyl, Concrete |
| Flooring Type | Tile, Other, Vinyl Plank |
| Foundation Type | Poured Concrete, Concrete Slab |
| Stories Total | 1 |
| Size Interior | 2,440 Ft2 |
| Total Finished Area | 2440 Sqft |
| Type | House |
| Utility Water | Drilled Well |
Parking
| Garage | |
| Attached Garage | |
| Gravel |
Land
| Acreage | Yes |
| Land Amenities | Park, Playground, Shopping, Place Of Worship |
| Sewer | Septic System |
| Size Irregular | 3.5196 |
| Size Total | 3.5196 Ac |
| Size Total Text | 3.5196 Ac |
Rooms
| Level | Type | Length | Width | Dimensions |
|---|---|---|---|---|
| Main Level | Primary Bedroom | 15.5 x 17 | ||
| Main Level | Ensuite (# Pieces 2-6) | 10.3 x 11 | ||
| Main Level | Other | WIC 9.6 x 15.7 | ||
| Main Level | Bedroom | 12.4 x 14.6 | ||
| Main Level | Kitchen | 17 x 12.6 | ||
| Main Level | Dining Room | 9.5 x 12.6 | ||
| Main Level | Living Room | 13.6 x 26 | ||
| Main Level | Bedroom | 15.1 x 9.2 - jog | ||
| Main Level | Bedroom | 11.6 x 11.9 - jog | ||
| Main Level | Laundry Room | 11.6 x 5 | ||
| Main Level | Bath (# Pieces 1-6) | 11.6 x 5.8 |
https://www.realtor.ca/real-estate/28515003/53-charles-drive-mount-uniacke-mount-uniacke
Contact Us
Contact us for more information
Katherine Phin
https://katherinephin.exitrealtypros.ca/
445 Sackville Dr., Suite 202
Lower Sackville, Nova Scotia B4C 2S1

