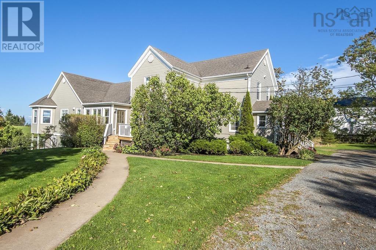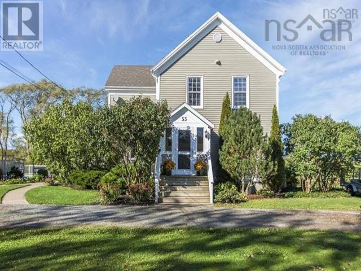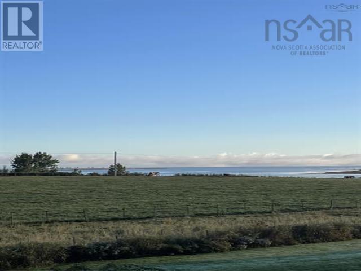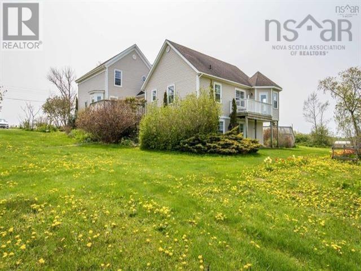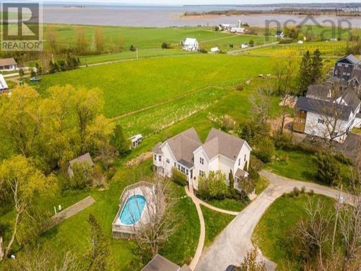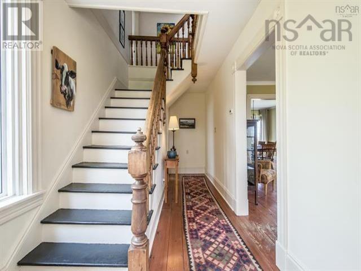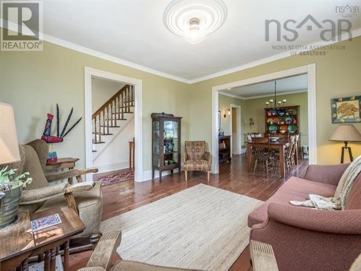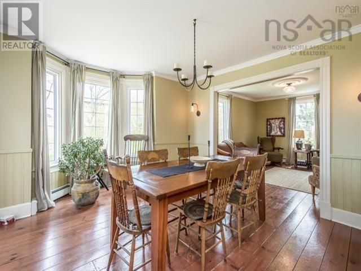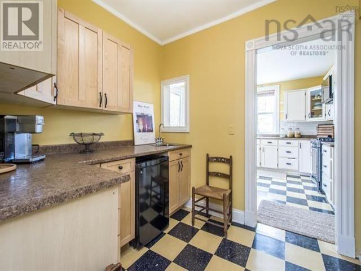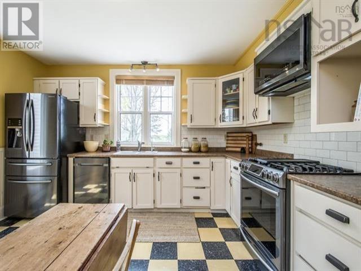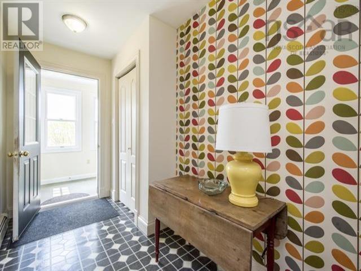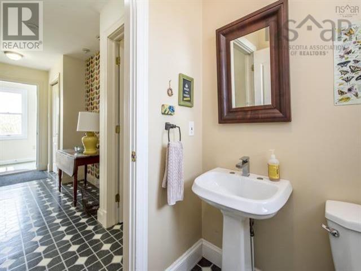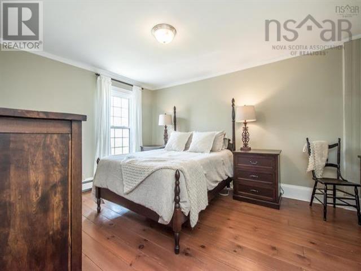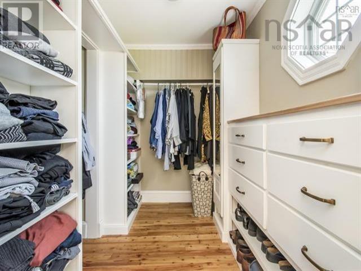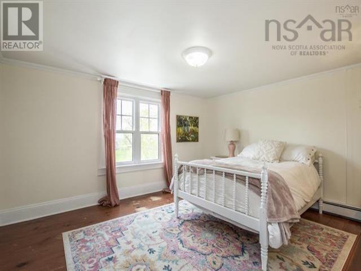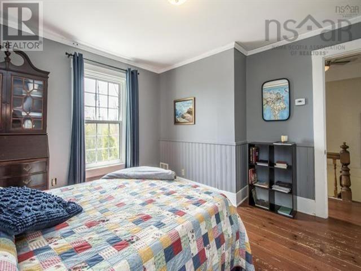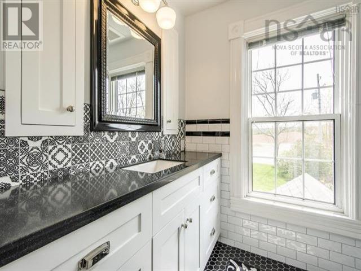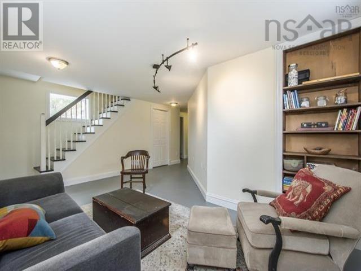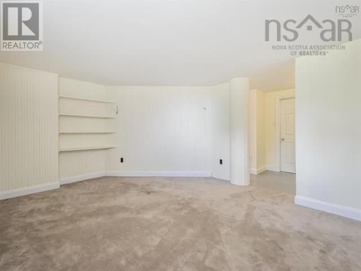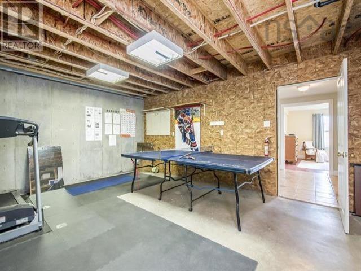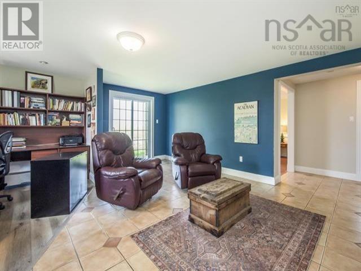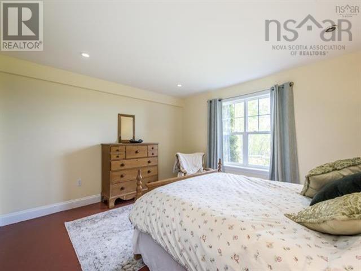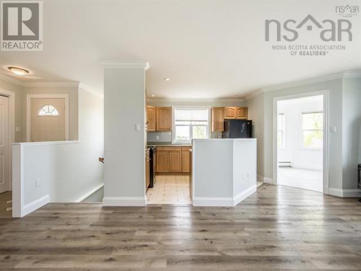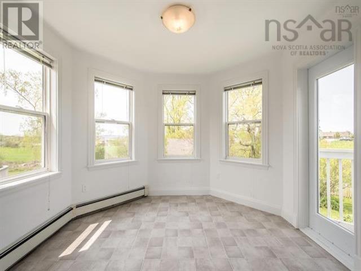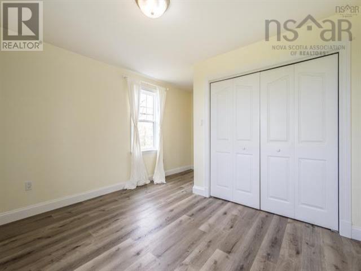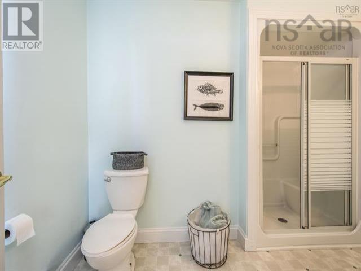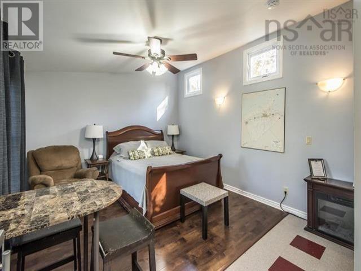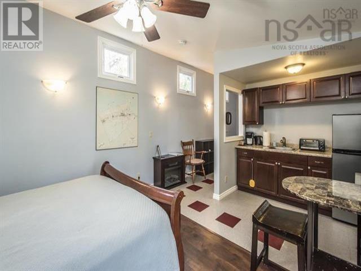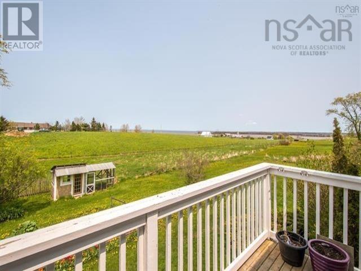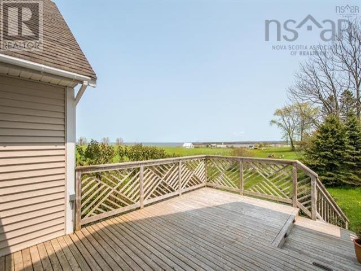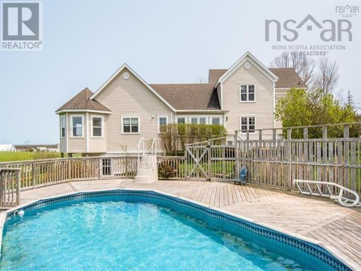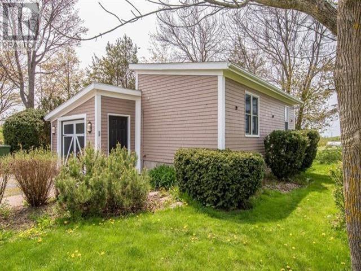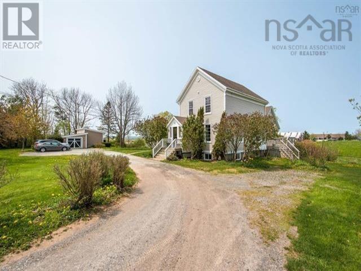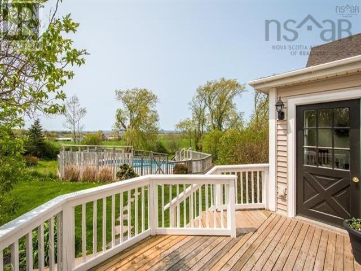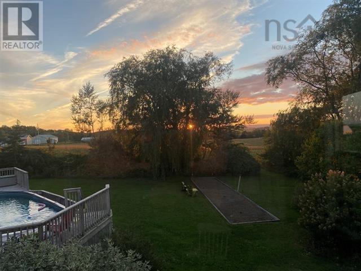53 King Street Hortonville, Nova Scotia B4P 2R3
$995,000
This exceptional property in sought-after Hortonvillejust minutes from your Wolfville community and an easy 30-minute commute to HRM offers a rare combination of timeless charm, modern upgrades, and outstanding versatility. The original farmhouse was fully renovated including a thoughtfully designed two-storey addition. Crafted to accommodate independent but ageing parents, the addition creates incredible flexibility. There are 6 total bedrooms across what could be 3 distinct living spaces plus a detached garage including a 4th living space that further enhances the income or guest accommodation potential. Live in the main home while benefiting from up to three additional rental units, facilitate your ageing parents or mature children starting a family, or explore the existing zoning that makes this an ideal bed & breakfast opportunity. Youll find character, space, and privacy in this property however you design to use it. With Wolfville schools and amenities yours, Hortonville is an ideal location for moving to the Annapolis Valley. Walk to local wineries, brewpubs, and cafés in one of the Valleys most desirable communities. You are immersed in the beauty and community of the Valley while also achieving the easiest 30-minute commute to HRM. See realtors virtual tour that more clearly shows the original character home plus self-contained addition and fully developed lower levels resulting in multiple homes in one. The property also includes lots of green space, a greenhouse/coop, small barn, vegetable garden, pool and landscaping that make enjoying this home outdoors just as special. This is more than a homeits an idyllic slice of the Annapolis Valley, ready to welcome you. (id:45785)
Property Details
| MLS® Number | 202526358 |
| Property Type | Single Family |
| Community Name | Hortonville |
| Equipment Type | Propane Tank |
| Features | Balcony |
| Pool Type | Above Ground Pool |
| Rental Equipment Type | Propane Tank |
| Structure | Shed |
| View Type | Ocean View, View Of Water |
Building
| Bathroom Total | 4 |
| Bedrooms Above Ground | 6 |
| Bedrooms Total | 6 |
| Appliances | Oven - Propane, Stove, Dishwasher, Dryer, Washer, Microwave Range Hood Combo, Refrigerator, Water Purifier |
| Constructed Date | 1895 |
| Construction Style Attachment | Detached |
| Exterior Finish | Wood Shingles, Vinyl |
| Flooring Type | Ceramic Tile, Hardwood, Laminate, Tile |
| Foundation Type | Poured Concrete, Concrete Slab |
| Half Bath Total | 1 |
| Stories Total | 2 |
| Size Interior | 4,759 Ft2 |
| Total Finished Area | 4759 Sqft |
| Type | House |
| Utility Water | Drilled Well |
Parking
| Garage | |
| Detached Garage | |
| Gravel |
Land
| Acreage | Yes |
| Sewer | Septic System |
| Size Irregular | 1.36 |
| Size Total | 1.36 Ac |
| Size Total Text | 1.36 Ac |
Rooms
| Level | Type | Length | Width | Dimensions |
|---|---|---|---|---|
| Second Level | Bath (# Pieces 1-6) | 3 Piece | ||
| Second Level | Bedroom | 12.4x14.7 | ||
| Second Level | Bedroom | 12.4x16.5 | ||
| Second Level | Bedroom | 12.1x14.2 | ||
| Basement | Family Room | 17.7x16.11 | ||
| Basement | Bedroom | 13.8x17.3 | ||
| Basement | Storage | 12.11x13.7 | ||
| Basement | Other | 20.10x14.6 | ||
| Basement | Bath (# Pieces 1-6) | 3 piece | ||
| Basement | Bedroom | 14.6x12.9 | ||
| Basement | Recreational, Games Room | 18.5x19.1 | ||
| Main Level | Living Room | 13.3x14.6 | ||
| Main Level | Dining Nook | 15.6x14.2 | ||
| Main Level | Eat In Kitchen | 16.4x14.3 | ||
| Main Level | Other | 7.10x10.4 | ||
| Main Level | Bath (# Pieces 1-6) | 2 Piece | ||
| Main Level | Laundry / Bath | 9.0x7.0 | ||
| Main Level | Dining Nook | 13.5x11.1 | ||
| Main Level | Kitchen | 9.5x12.11 | ||
| Main Level | Family Room | 9.11x13.6 | ||
| Main Level | Primary Bedroom | 13.0x16.0 | ||
| Main Level | Bath (# Pieces 1-6) | 3 Piece | ||
| Main Level | Other | 11.1x11.5 |
https://www.realtor.ca/real-estate/29019166/53-king-street-hortonville-hortonville
Contact Us
Contact us for more information
Kelly Reardon
84 Chain Lake Drive
Beechville, Nova Scotia B3S 1A2
Alexandra Johnston
105 Wentworth Road
Windsor, Nova Scotia B0N 2T0

