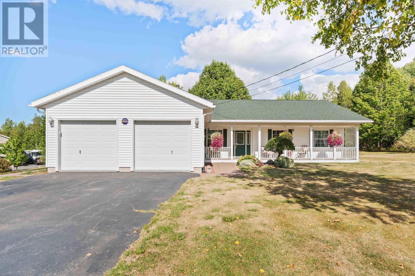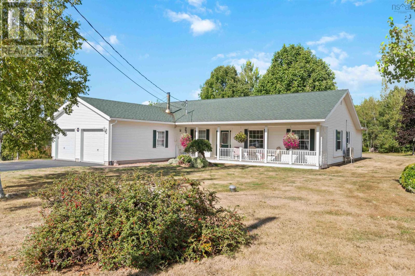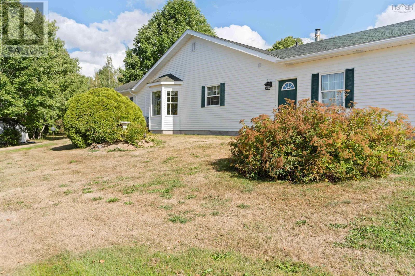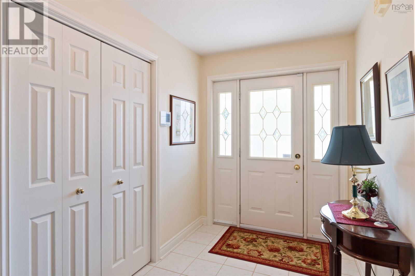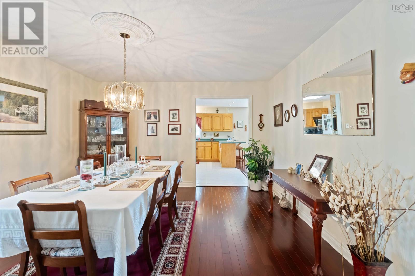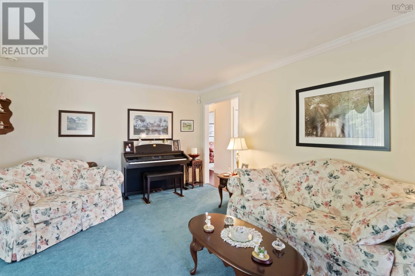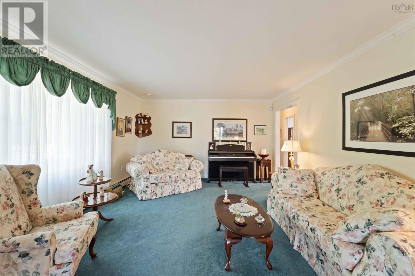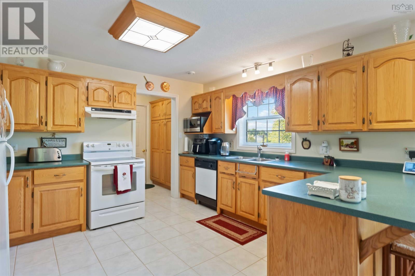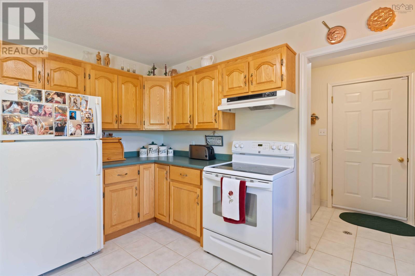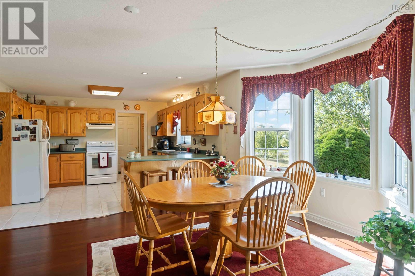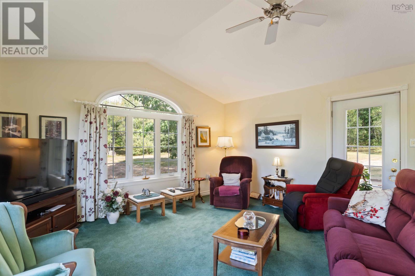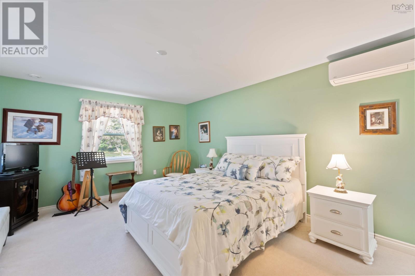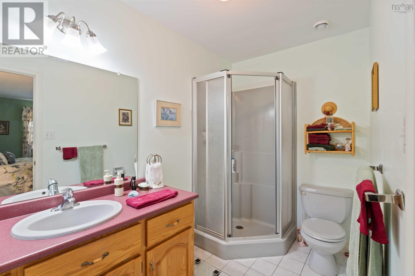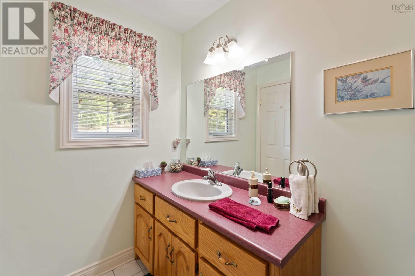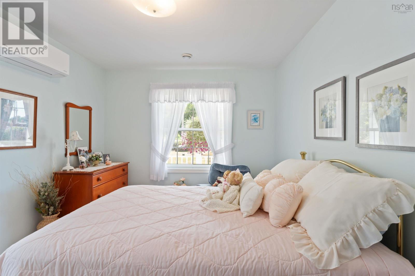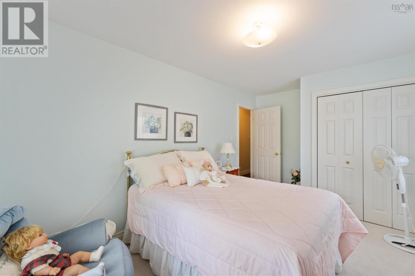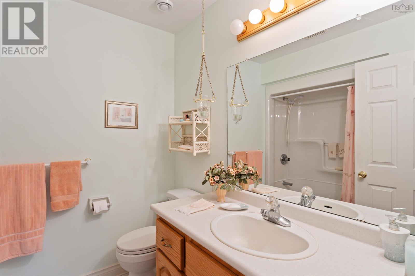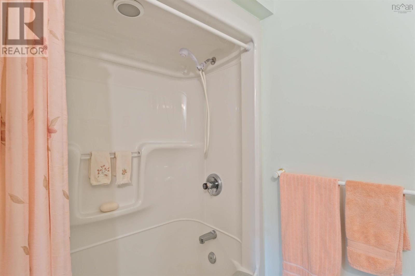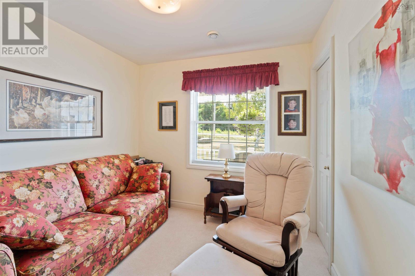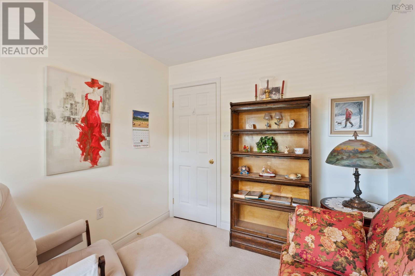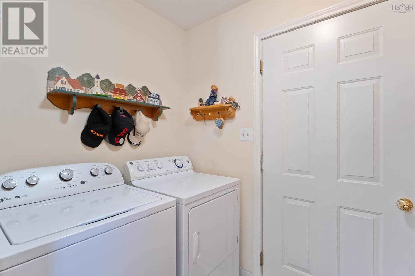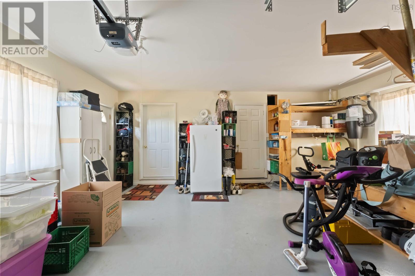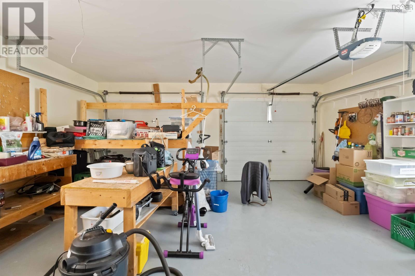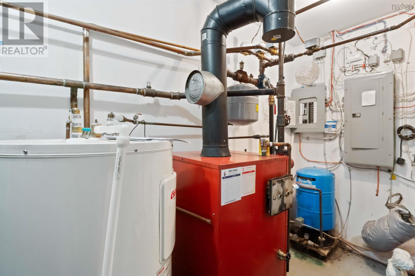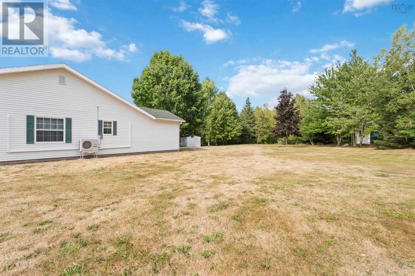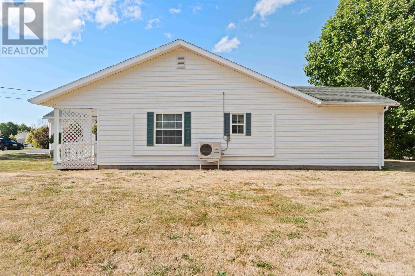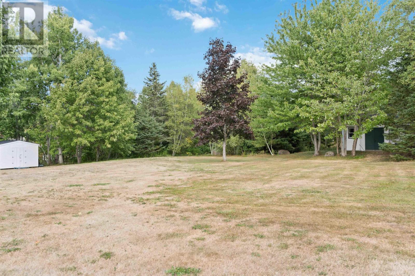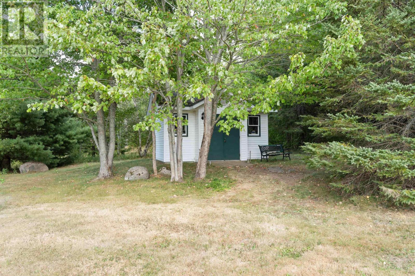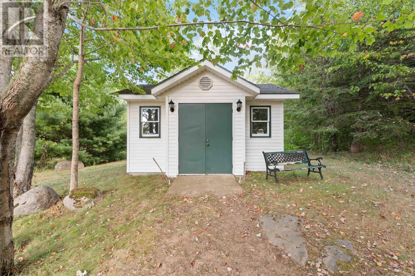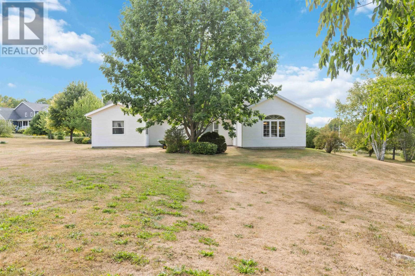530 Greenwood Road Harmony, Nova Scotia B0P 1R0
$590,000
Welcome to 530 Greenwood Road! This meticulously maintained 3-bedroom, 2-bathroom slab home was constructed with unparalleled quality and care. Built as a forever home, no detail was overlooked, even featuring custom-milled pine trim from the original wood lot. Step into a grand foyer that welcomes you into a formal dining room with pristine hardwood flooring. The open-concept kitchen and dining nook flow seamlessly into a bright, spacious family room. The home also features a large living room which offers impressive views of the expansive backyard, perfect for relaxation or entertaining. The primary bedroom boasts a walk-in closet and a 3-piece ensuite. Enjoy the convenience of an attached heated and wired garage with a paved driveway, efficient in-floor oil heat, new heat pumps, and a new oil tank. A charming covered front veranda and private back patio complete this stunning property. This home combines timeless craftsmanship with modern comfort, ready for you to make it your own. Located only a few minutes from Greenwood and Kingston, schedule a viewing today! (id:45785)
Property Details
| MLS® Number | 202525393 |
| Property Type | Single Family |
| Community Name | Harmony |
| Amenities Near By | Shopping |
| Community Features | School Bus |
| Features | Level |
| Structure | Shed |
Building
| Bathroom Total | 2 |
| Bedrooms Above Ground | 3 |
| Bedrooms Total | 3 |
| Appliances | None, Central Vacuum |
| Basement Type | None |
| Constructed Date | 1997 |
| Construction Style Attachment | Detached |
| Cooling Type | Heat Pump |
| Exterior Finish | Vinyl |
| Flooring Type | Carpeted, Hardwood, Tile |
| Foundation Type | Poured Concrete |
| Stories Total | 1 |
| Size Interior | 2,074 Ft2 |
| Total Finished Area | 2074 Sqft |
| Type | House |
| Utility Water | Drilled Well |
Parking
| Garage | |
| Attached Garage | |
| Paved Yard |
Land
| Acreage | Yes |
| Land Amenities | Shopping |
| Landscape Features | Partially Landscaped |
| Sewer | Septic System |
| Size Irregular | 3.29 |
| Size Total | 3.29 Ac |
| Size Total Text | 3.29 Ac |
Rooms
| Level | Type | Length | Width | Dimensions |
|---|---|---|---|---|
| Main Level | Dining Room | 12.11 x 13.3 | ||
| Main Level | Kitchen | 12.7 x 13.4 | ||
| Main Level | Family Room | 15 x 19.5 | ||
| Main Level | Living Room | 19.11 x 13.8 | ||
| Main Level | Dining Nook | 12.10 x 12.11 | ||
| Main Level | Bath (# Pieces 1-6) | 6.9 x 7.10 | ||
| Main Level | Bedroom | 8.11 x 9.3 | ||
| Main Level | Bedroom | 15.5 x 9.7 | ||
| Main Level | Primary Bedroom | 16.3 x 12.11 | ||
| Main Level | Ensuite (# Pieces 2-6) | 5.5 x 9.8 | ||
| Main Level | Foyer | 11.5 x 6.4 | ||
| Main Level | Laundry Room | 4.11 x 6.2 |
https://www.realtor.ca/real-estate/28965409/530-greenwood-road-harmony-harmony
Contact Us
Contact us for more information
Eric Banks
Po Box 1741, 771 Central Avenue
Greenwood, Nova Scotia B0P 1N0

