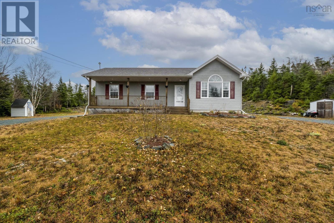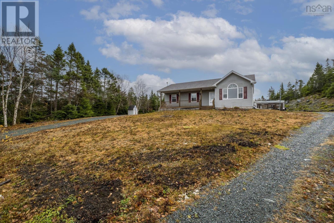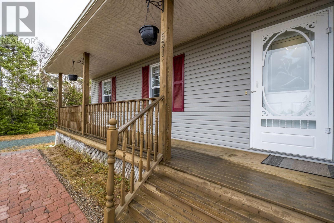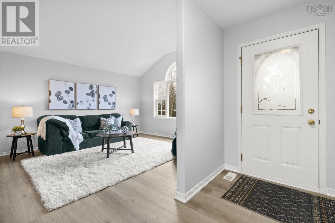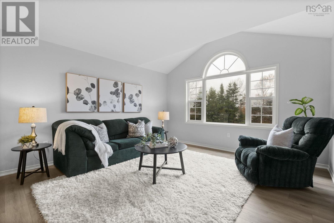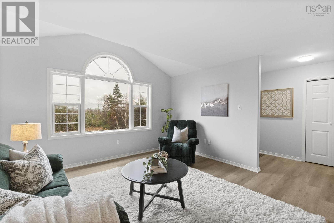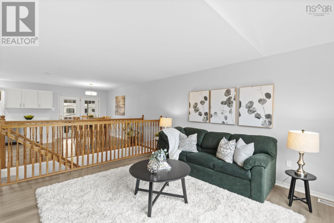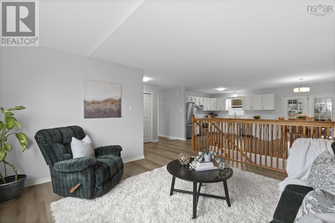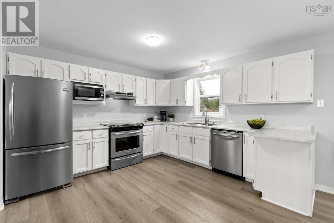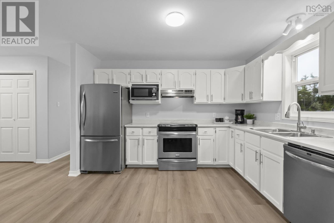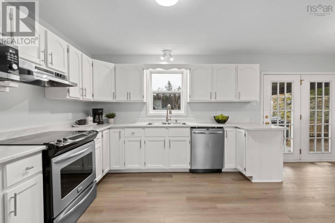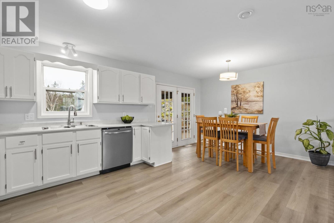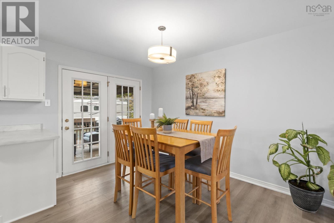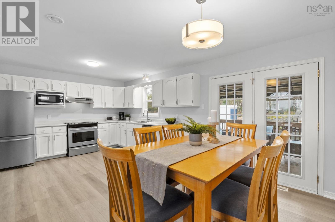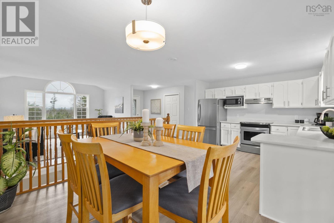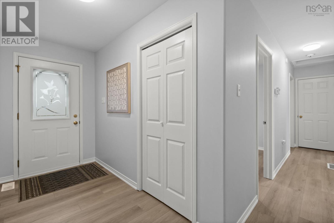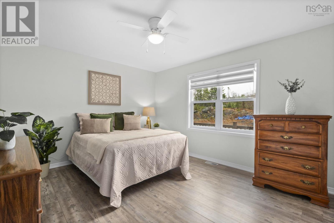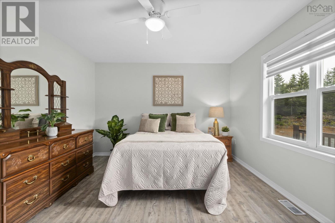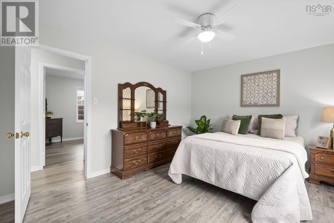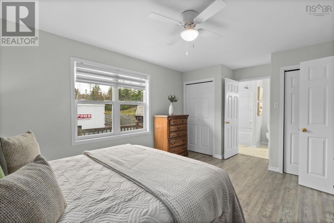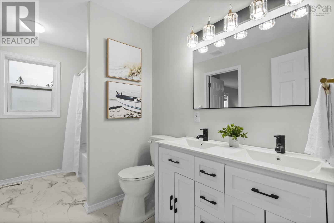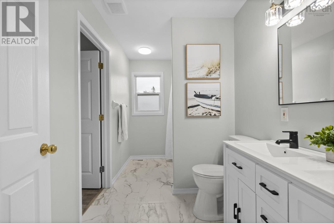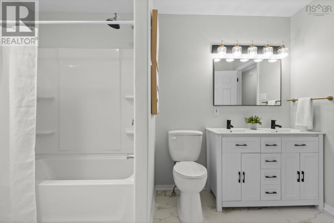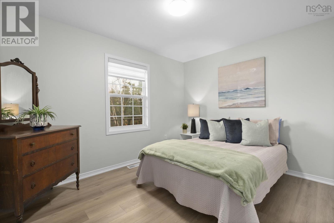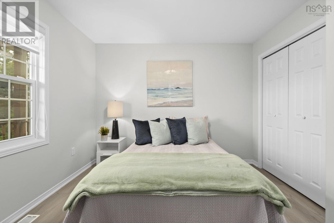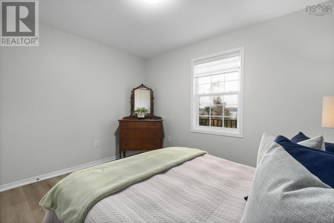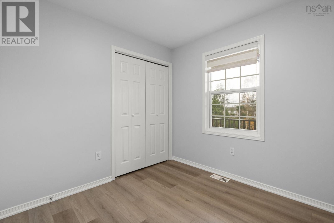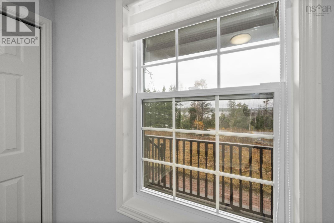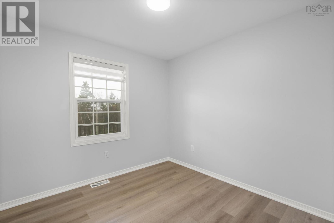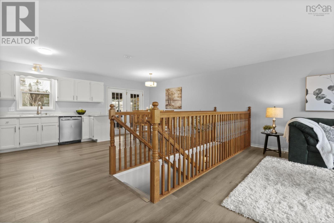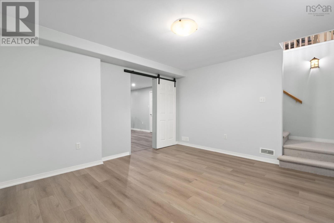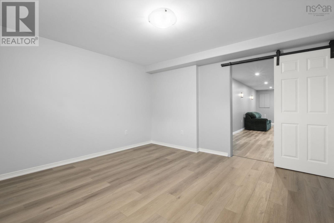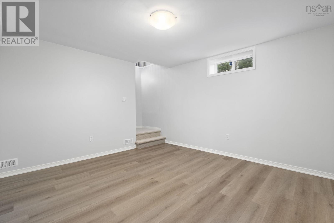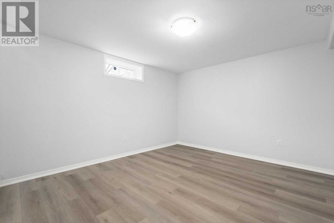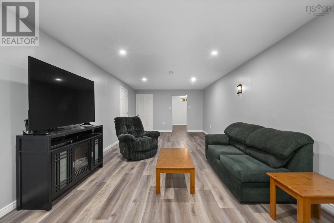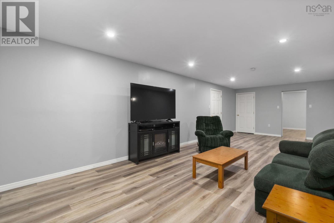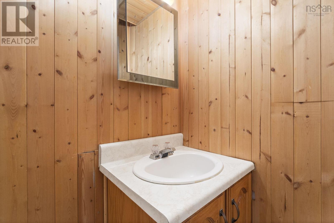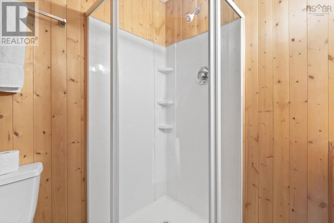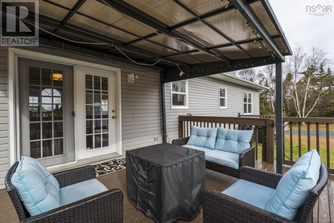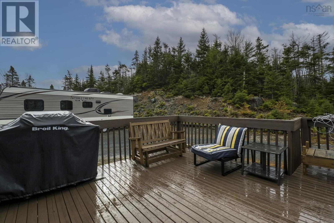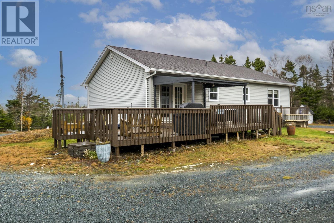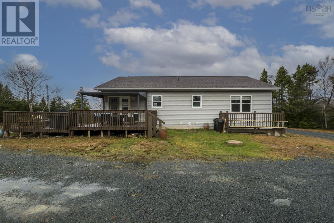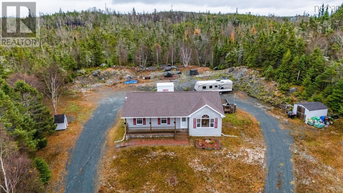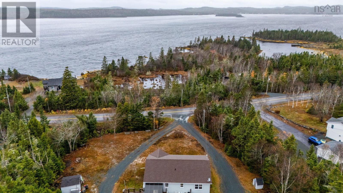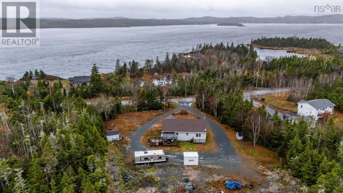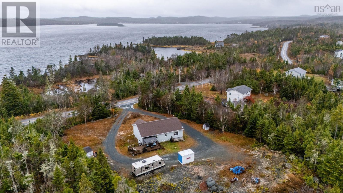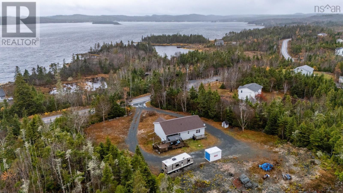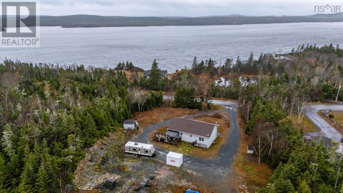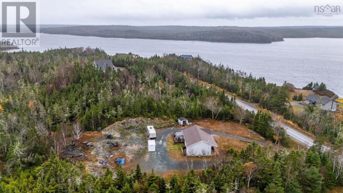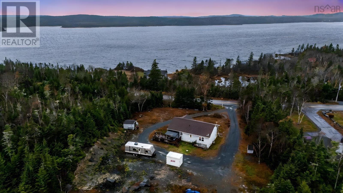531 Ostrea Lake Road Musquodoboit Harbour, Nova Scotia B0J 2L0
$449,900
Welcome home to this beautifully updated 3-bedroom bungalow set on a spacious 1.28-acre country lot just 40 minutes from the city. With plenty of room to enjoy both inside and out, this home is a wonderful fit for a growing family or anyone seeking a little more space. The bright and inviting open-concept main living area is perfect for relaxing or hosting family and friends, and the updated crisp white kitchen features stainless steel appliances and brand-new countertops. Down the hall are three good-sized bedrooms with ample closet space, including the primary bedroom with a lovely updated ensuite bath. The lower level offers additional living space with a comfortable rec room, home office area, a 3-piece bathroom, laundry, and plenty of storage, as well as walkout access to the backyard. You will also appreciate the updated flooring throughout. Start your day on the covered front porch with your morning coffee, or enjoy sunny afternoons on the back deck under the gazebo, an ideal spot for summer evenings and backyard BBQs. With a new roof (2022) already taken care of, you will have added peace of mind for the seasons ahead. Located just 10 minutes from local amenities and an easy 40-minute drive to Dartmouth Crossing, this home offers the best of both worlds with peaceful coastal living and convenient access to everything you need. Come see all this sweet home and scenic setting have to offer! (id:45785)
Property Details
| MLS® Number | 202528036 |
| Property Type | Single Family |
| Community Name | Musquodoboit Harbour |
| Amenities Near By | Golf Course, Park, Place Of Worship, Beach |
| Community Features | Recreational Facilities, School Bus |
| Features | Gazebo |
| Structure | Shed |
Building
| Bathroom Total | 2 |
| Bedrooms Above Ground | 3 |
| Bedrooms Total | 3 |
| Appliances | Cooktop - Electric, Range - Electric, Dishwasher, Dryer, Washer, Microwave, Refrigerator |
| Architectural Style | Bungalow |
| Basement Development | Partially Finished |
| Basement Features | Walk Out |
| Basement Type | Full (partially Finished) |
| Constructed Date | 2001 |
| Construction Style Attachment | Detached |
| Exterior Finish | Vinyl |
| Flooring Type | Laminate, Tile |
| Foundation Type | Poured Concrete |
| Stories Total | 1 |
| Size Interior | 1,858 Ft2 |
| Total Finished Area | 1858 Sqft |
| Type | House |
| Utility Water | Drilled Well |
Parking
| Gravel |
Land
| Acreage | Yes |
| Land Amenities | Golf Course, Park, Place Of Worship, Beach |
| Landscape Features | Partially Landscaped |
| Sewer | Septic System |
| Size Irregular | 1.2763 |
| Size Total | 1.2763 Ac |
| Size Total Text | 1.2763 Ac |
Rooms
| Level | Type | Length | Width | Dimensions |
|---|---|---|---|---|
| Lower Level | Den | 12.7 x 13.5 | ||
| Lower Level | Recreational, Games Room | 28.5 x 12.5 | ||
| Lower Level | Bath (# Pieces 1-6) | 5.8 x 6.10 | ||
| Main Level | Kitchen | 10.9 x 11.9 | ||
| Main Level | Dining Nook | 7.2 x 11.9 | ||
| Main Level | Living Room | 13.5 x 14.3 | ||
| Main Level | Ensuite (# Pieces 2-6) | 7.2 x 5.11 | ||
| Main Level | Primary Bedroom | 11.7 x 14.1 | ||
| Main Level | Bedroom | 9.6 x 9.1 | ||
| Main Level | Bedroom | 11.9 x 9.6 |
Contact Us
Contact us for more information
Brenda K Kielbratowski
(902) 407-7374
www.brendak.ca/
https://www.facebook.com/BrendaKrealty
https://www.linkedin.com/in/brenda-kielbratowski-b3674812/
https://twitter.com/HfxHomeSelling
https://www.instagram.com/brenda_k_realty/
https://youtu.be/b2QEcmYqMmc
222 Waterfront Drive, Suite 106
Bedford, Nova Scotia B4A 0H3

