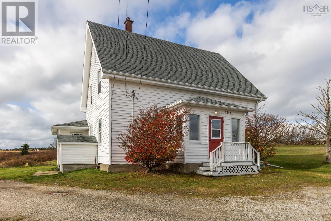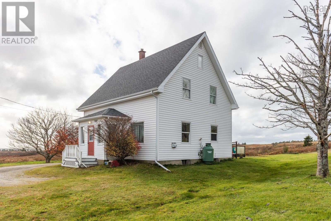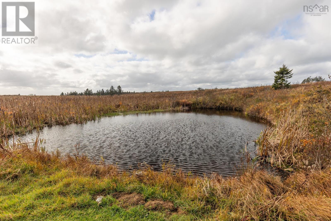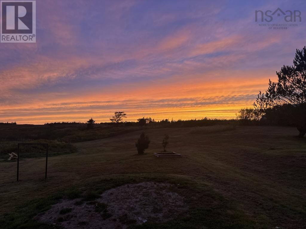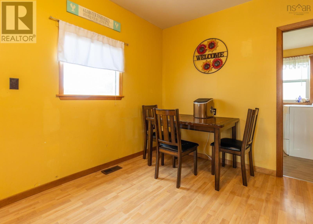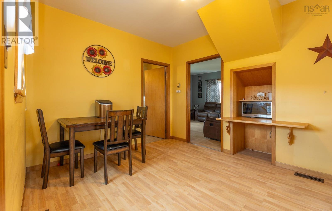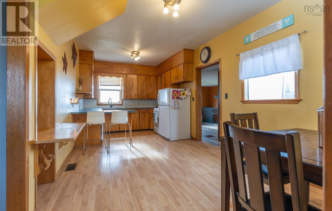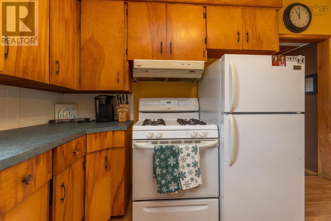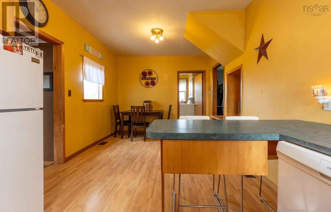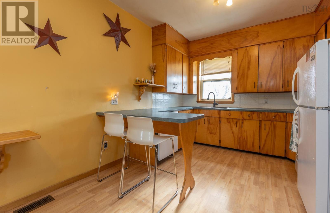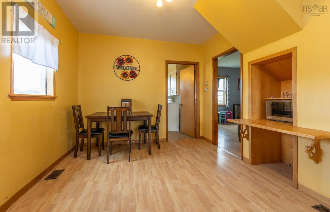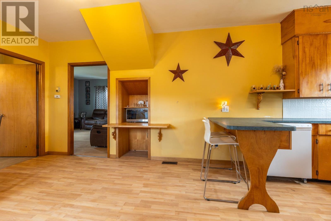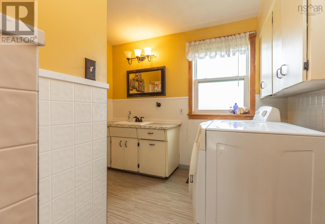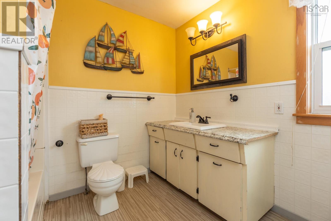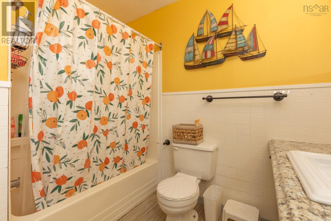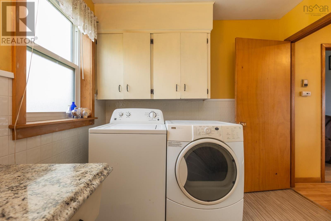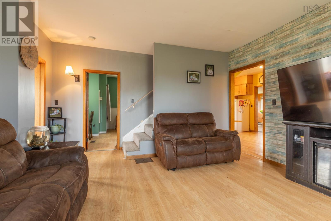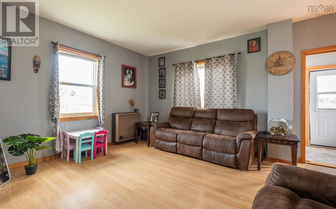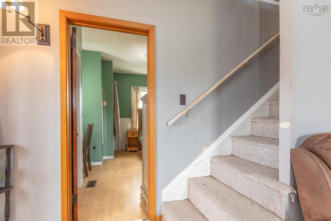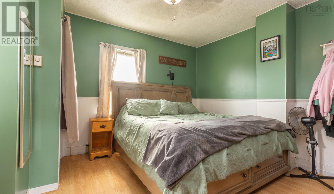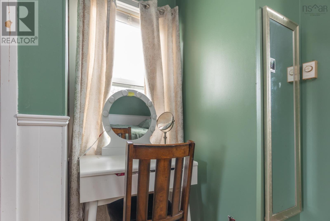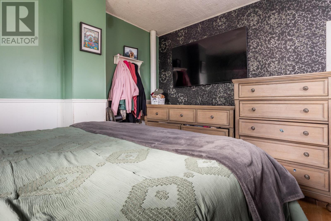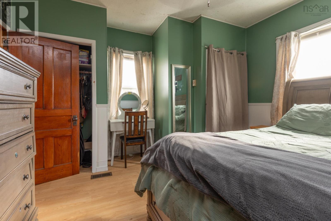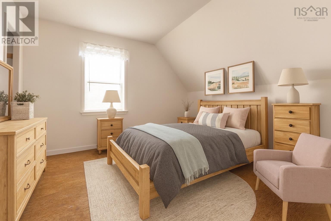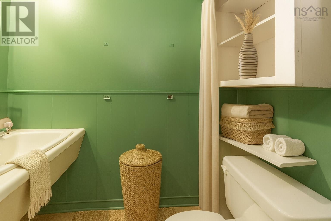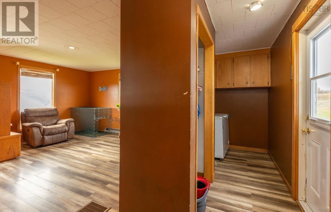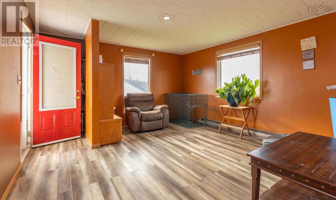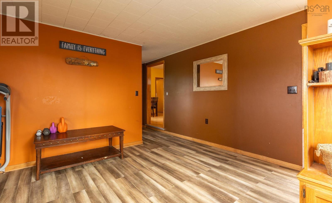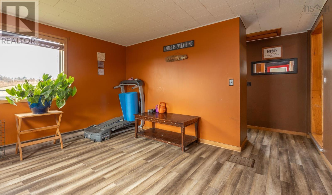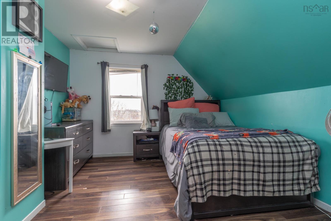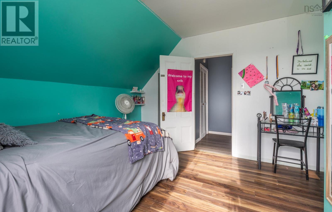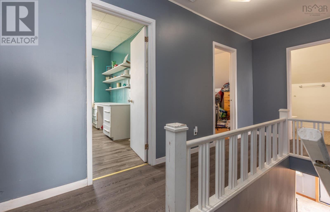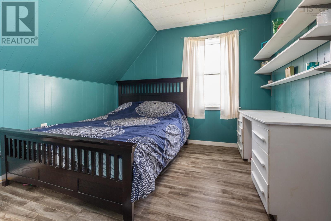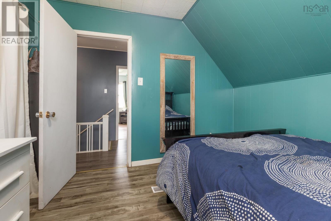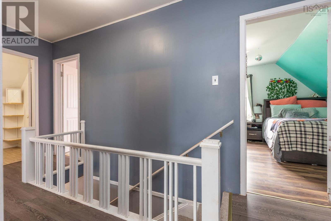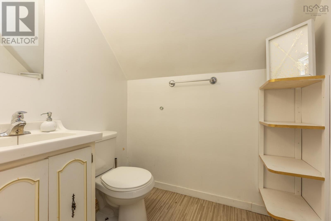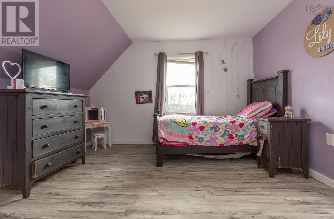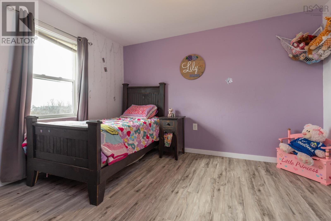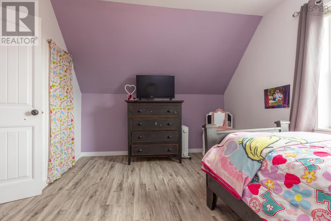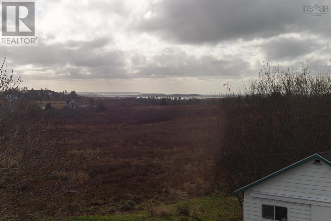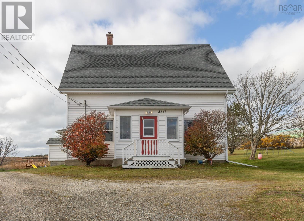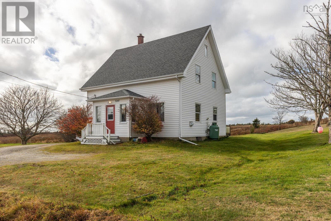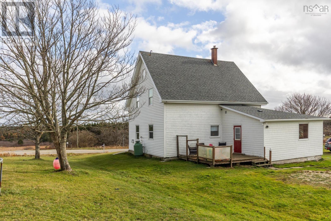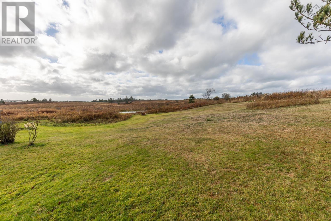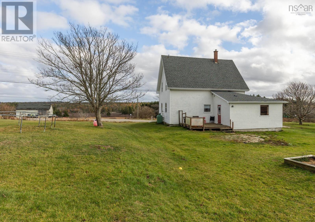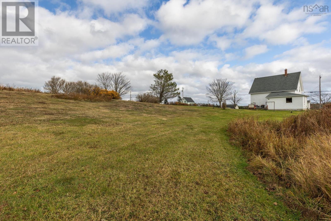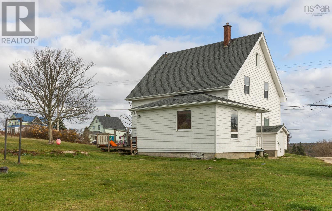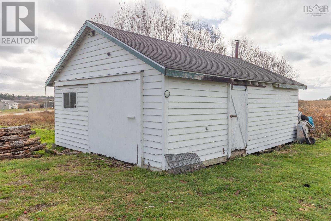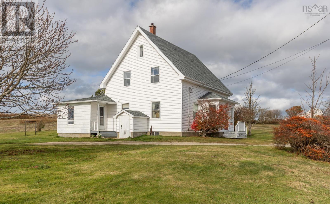5347 Highway 1 Salmon River, Nova Scotia B5A 5B2
$229,900
Welcome to this spacious and inviting family home set on nearly two acres of land, just 15 minutes from Yarmouth. With plenty of living space, this property offers the perfect blend of comfort, function, and country charm. Inside, youll find a bright and welcoming layout with generous rooms and natural light throughout. The kitchen and main living areas provide lots of room for gathering, while recent updates add a touch of modern convenience. Whether youre hosting family dinners, relaxing by the window, or watching the kids play outdoors, this home is designed for easy, everyday living. A detached garage provides excellent storage or workspaceperfect for a vehicle , hobbies, or home projects. The expansive yard gives you plenty of space for gardens, pets, or simply enjoying the outdoors in a peaceful rural setting. With its size, versatility, and location, this home is an excellent opportunity for growing families or first-time buyers looking for space to make their ownall within a short drive to schools, shopping, and Yarmouths amenities. (id:45785)
Property Details
| MLS® Number | 202527773 |
| Property Type | Single Family |
| Community Name | Salmon River |
| View Type | Ocean View |
Building
| Bathroom Total | 3 |
| Bedrooms Above Ground | 5 |
| Bedrooms Total | 5 |
| Appliances | Stove, Dishwasher, Dryer, Washer, Refrigerator |
| Construction Style Attachment | Detached |
| Exterior Finish | Vinyl |
| Flooring Type | Carpeted, Laminate |
| Foundation Type | Poured Concrete |
| Half Bath Total | 2 |
| Stories Total | 2 |
| Size Interior | 1,905 Ft2 |
| Total Finished Area | 1905 Sqft |
| Type | House |
| Utility Water | Drilled Well |
Parking
| Garage | |
| Detached Garage | |
| Gravel |
Land
| Acreage | Yes |
| Sewer | Septic System |
| Size Irregular | 1.9262 |
| Size Total | 1.9262 Ac |
| Size Total Text | 1.9262 Ac |
Rooms
| Level | Type | Length | Width | Dimensions |
|---|---|---|---|---|
| Second Level | Bedroom | 12.7X12.7 | ||
| Second Level | Bedroom | 11.2X10.7 | ||
| Second Level | Bedroom | 10.4X12.7 | ||
| Second Level | Bedroom | 10.8X10.7 | ||
| Second Level | Bath (# Pieces 1-6) | 6.4X5.1 | ||
| Main Level | Mud Room | 11.4X5.6 | ||
| Main Level | Living Room | 14X16.10 | ||
| Main Level | Bath (# Pieces 1-6) | 10.8X8.7 | ||
| Main Level | Kitchen | 13.1X10.1 | ||
| Main Level | Recreational, Games Room | 10X14.1 | ||
| Main Level | Primary Bedroom | 14.0X12.3 | ||
| Main Level | Ensuite (# Pieces 2-6) | 5.9X3 |
https://www.realtor.ca/real-estate/29096980/5347-highway-1-salmon-river-salmon-river
Contact Us
Contact us for more information
Tina Williamson
https://royallepageatlantic.com/contact-us/agent-profile/tina-williamson/14165/
https://www.facebook.com/tiwillirlp/?eid=ARCK4QXE1m54FWyn2-vIIvCBqN9sKVE5nQ8Zud3q30rQuMa-FC5oVjhnHngKHMhIP6rvNjQN57Zazmh2
https://www.linkedin.com/in/tiwillirlp/
https://twitter.com/TinaWrlp
629 Main Street, Suite 1
Mahone Bay, Nova Scotia B0V 2E0

