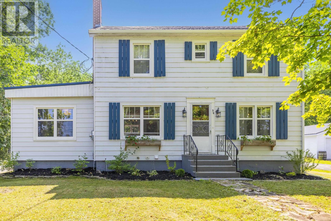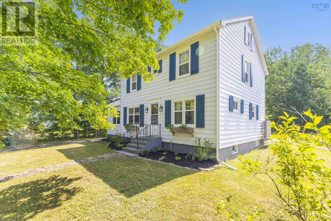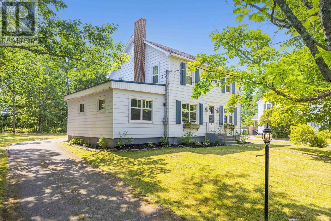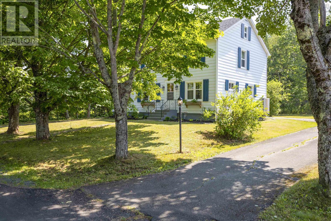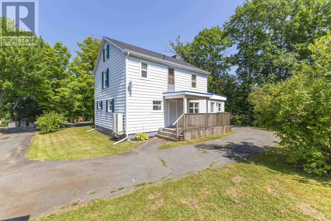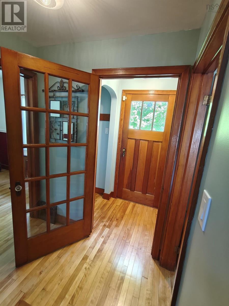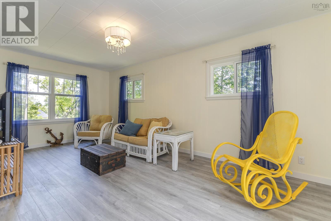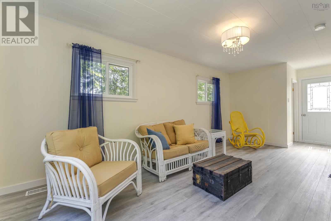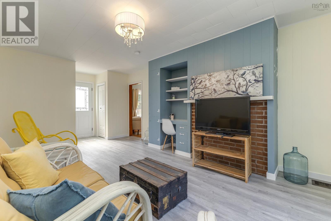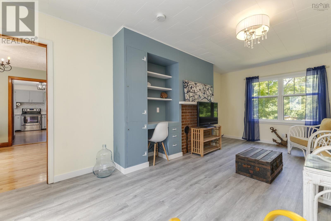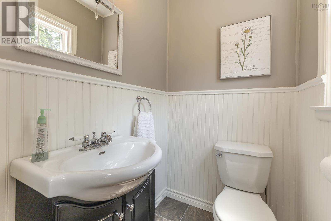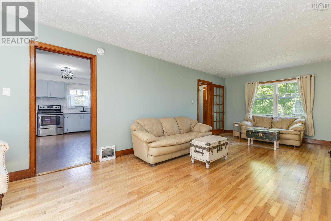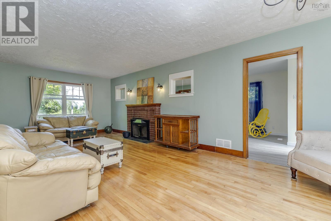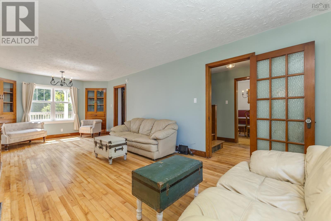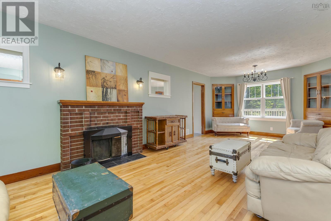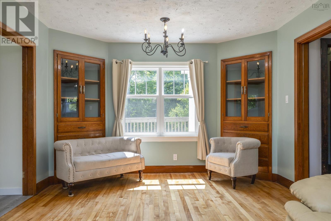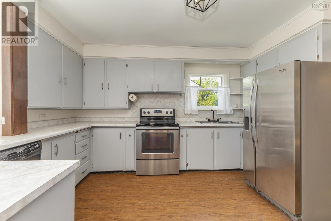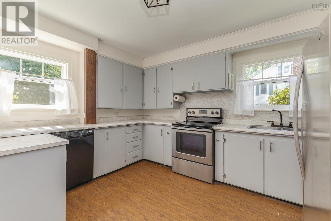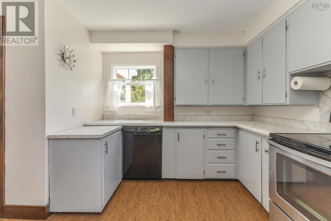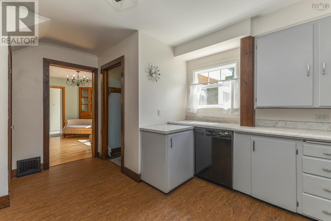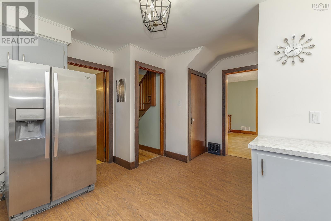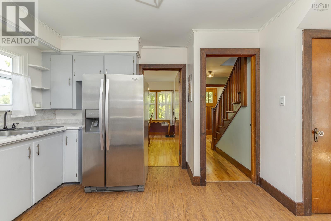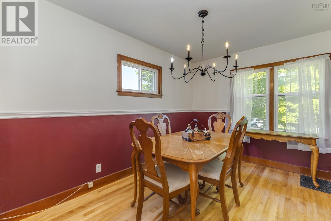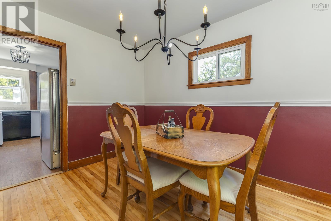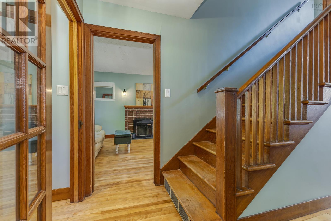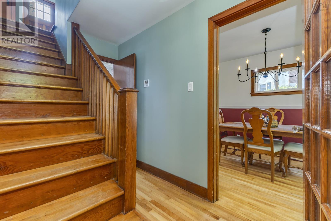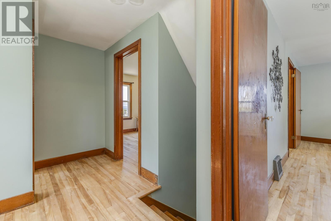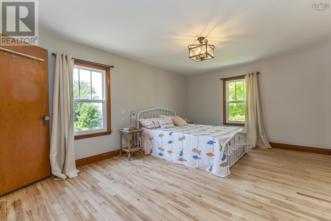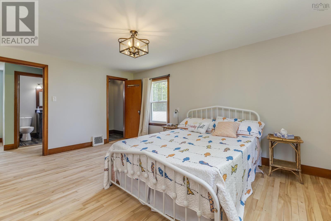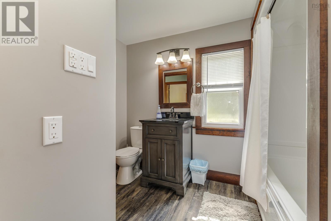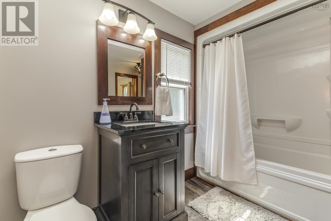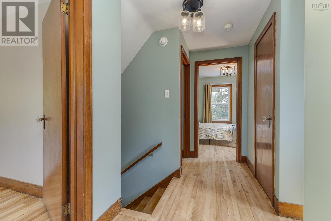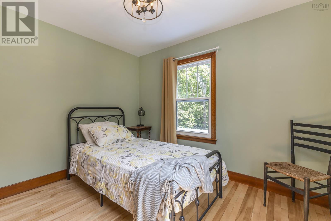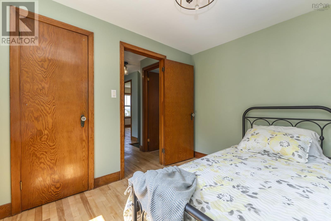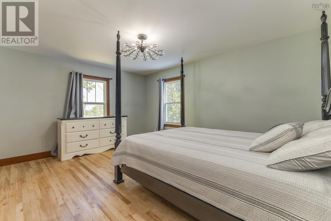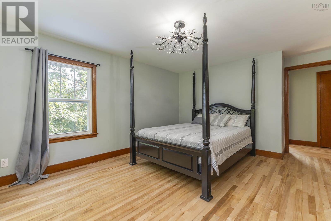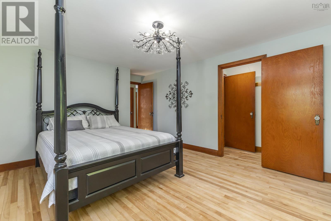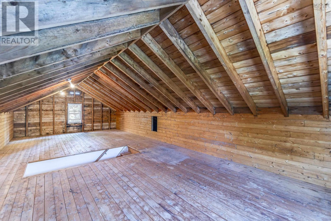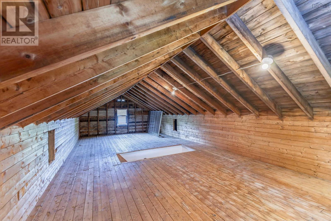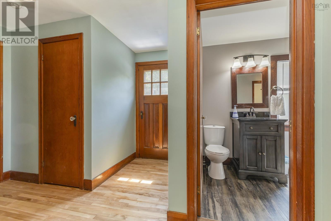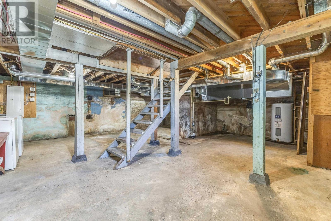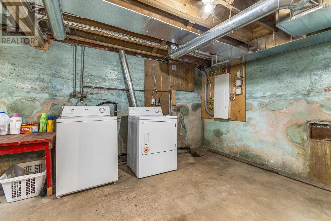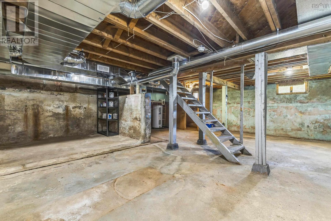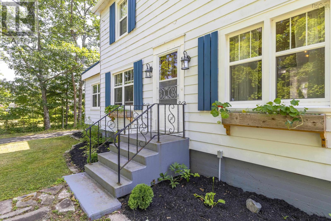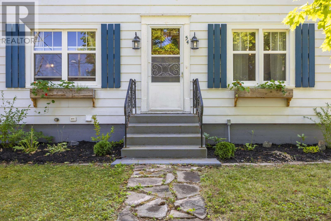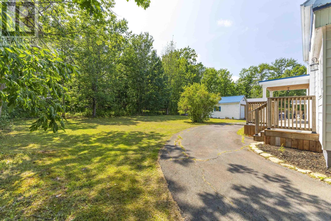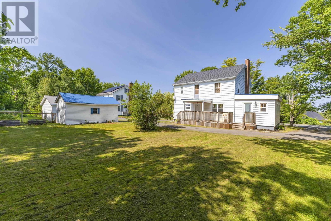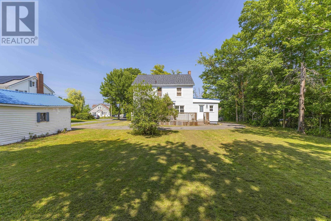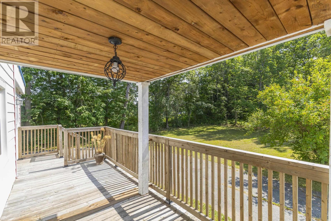54 Church Street Tatamagouche, Nova Scotia B0K 1V0
$375,000
Welcome to this charming and character-filled family home nestled in the heart of the historic Village of Tatamagouche. Brimming with original features including stunning hardwood floors throughout, this home offers a warm and inviting atmosphere. The main level features a spacious layout with a formal dining room off the kitchen, a bright and airy sunroom with a convenient half bath and a generous living room ideal for family gatherings. Upstairs, youll find three well-sized bedrooms and a beautifully renovated full bathroom. The attic provides additional space, perfect for storage or future development. Recent updates include a ducted heat pump (2021), all new windows within the last four years, stylish new light fixtures in every room, a metal roof on both the sunroom, rear porch and detached garage. A new 200 amp electrical service with complete home re-wiring (2021). A circular driveway, single-car garage and private backyard add to the home's appeal. Just a short walk to the post office, local shops, library, bank and restaurants. This property blends small-town charm with everyday conveniencean ideal place to call home (id:45785)
Property Details
| MLS® Number | 202519187 |
| Property Type | Single Family |
| Community Name | Tatamagouche |
| Amenities Near By | Golf Course, Public Transit, Shopping, Place Of Worship |
| Community Features | Recreational Facilities, School Bus |
| Features | Treed |
Building
| Bathroom Total | 2 |
| Bedrooms Above Ground | 3 |
| Bedrooms Total | 3 |
| Appliances | Stove, Dishwasher, Dryer - Electric, Washer, Refrigerator |
| Basement Development | Unfinished,unfinished |
| Basement Type | Full (unfinished), Partial (unfinished) |
| Constructed Date | 1948 |
| Construction Style Attachment | Detached |
| Cooling Type | Heat Pump |
| Exterior Finish | Aluminum Siding |
| Flooring Type | Hardwood, Laminate |
| Foundation Type | Poured Concrete |
| Half Bath Total | 1 |
| Stories Total | 2 |
| Size Interior | 1,967 Ft2 |
| Total Finished Area | 1967 Sqft |
| Type | House |
| Utility Water | Municipal Water |
Parking
| Garage | |
| Detached Garage | |
| Paved Yard |
Land
| Acreage | No |
| Land Amenities | Golf Course, Public Transit, Shopping, Place Of Worship |
| Landscape Features | Landscaped |
| Sewer | Municipal Sewage System |
| Size Irregular | 0.2746 |
| Size Total | 0.2746 Ac |
| Size Total Text | 0.2746 Ac |
Rooms
| Level | Type | Length | Width | Dimensions |
|---|---|---|---|---|
| Second Level | Primary Bedroom | 14.9 x 11.9 | ||
| Second Level | Bedroom | 15.7 x 11.9 | ||
| Second Level | Bedroom | 10.1 x 8.7 | ||
| Second Level | Bath (# Pieces 1-6) | 4 Piece | ||
| Main Level | Kitchen | 13 x 11.9 | ||
| Main Level | Dining Room | 11.9 x 8.5 | ||
| Main Level | Living Room | 25.5 x 11.9 | ||
| Main Level | Sunroom | 21 x 11.9 | ||
| Main Level | Bath (# Pieces 1-6) | 2 Piece |
https://www.realtor.ca/real-estate/28673364/54-church-street-tatamagouche-tatamagouche
Contact Us
Contact us for more information
Crystal Johnson
The Collingwood, 291 Hwy #2
Enfield, Nova Scotia B2T 1C9

