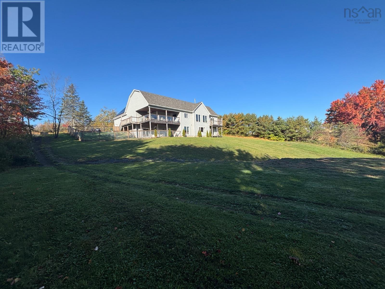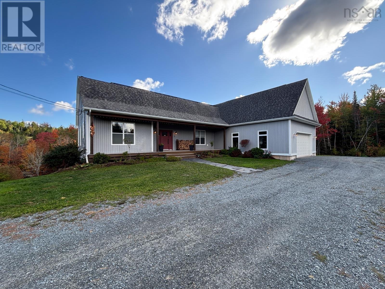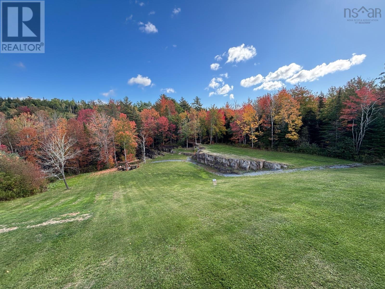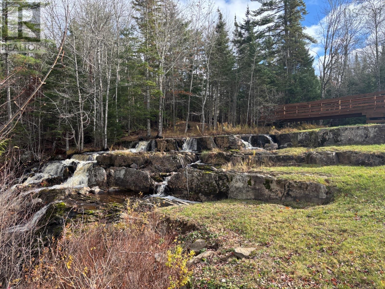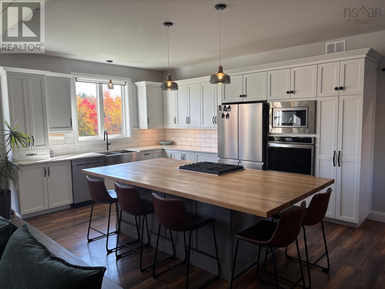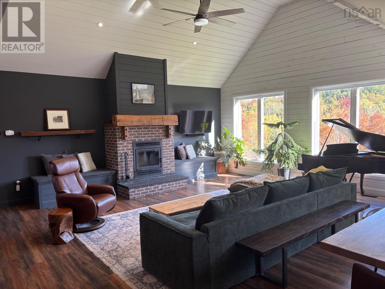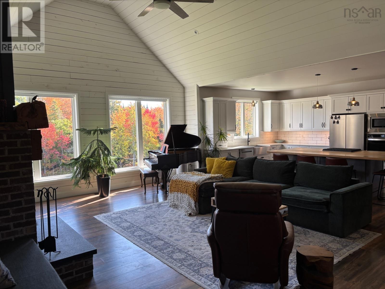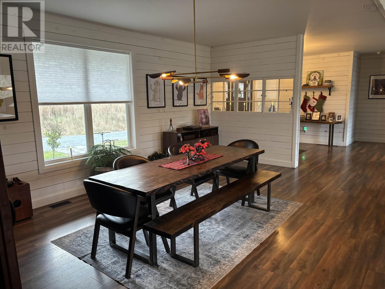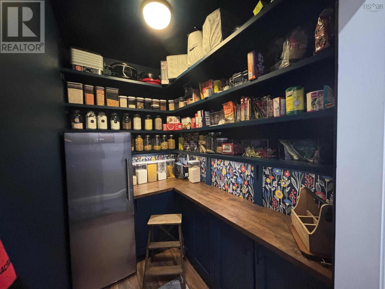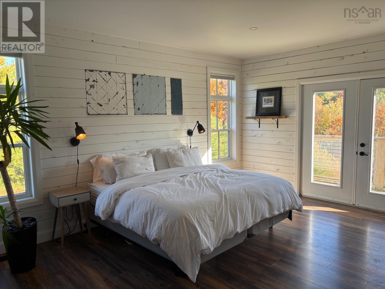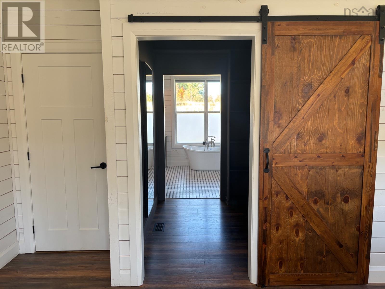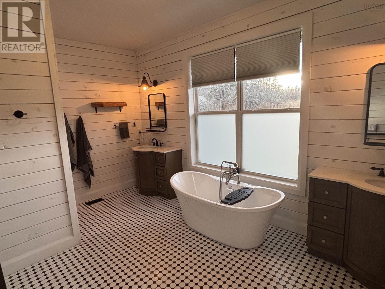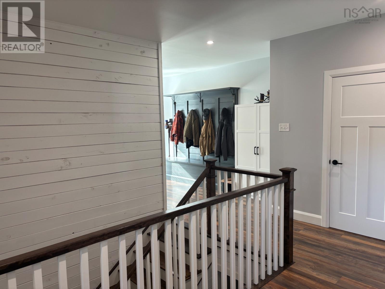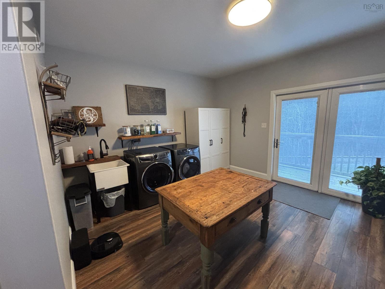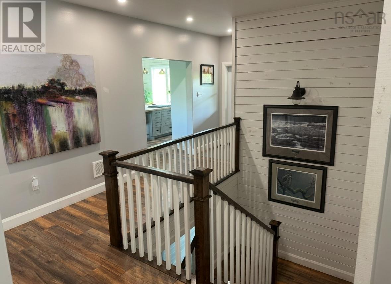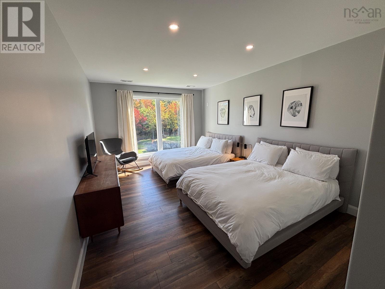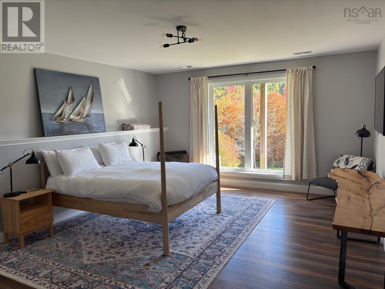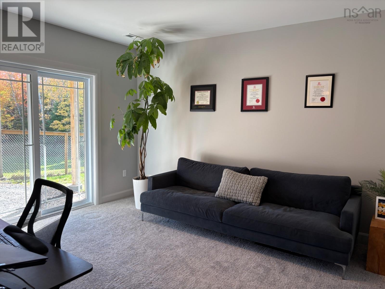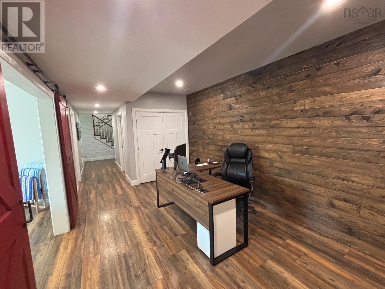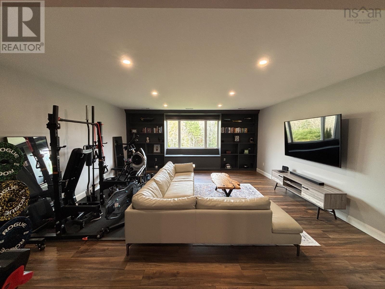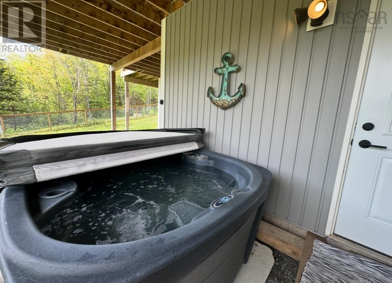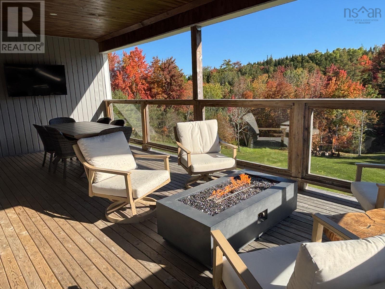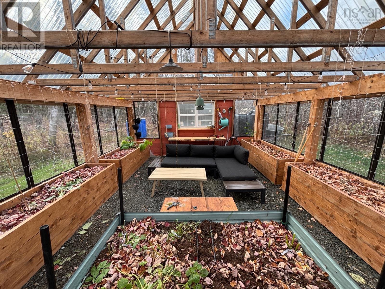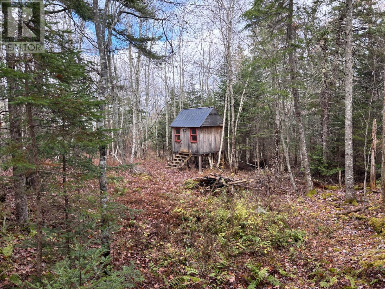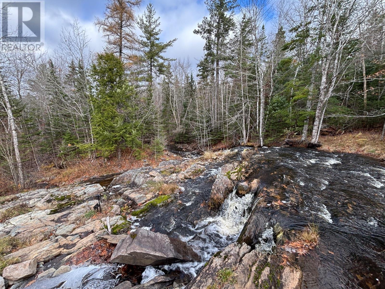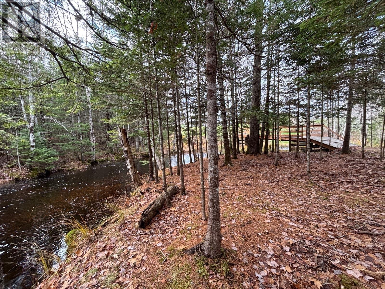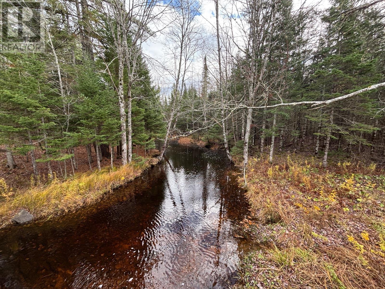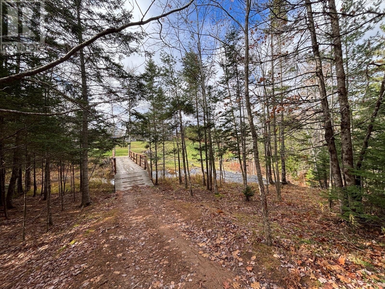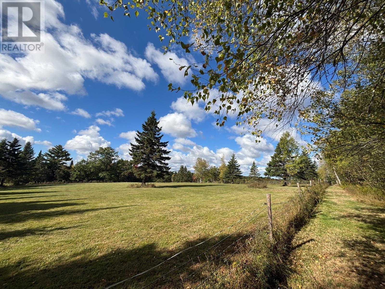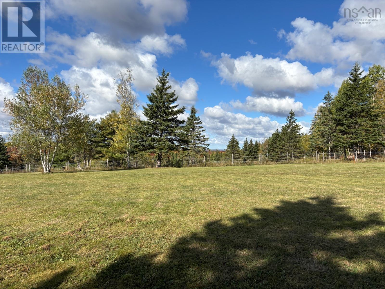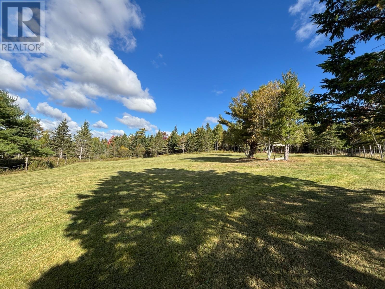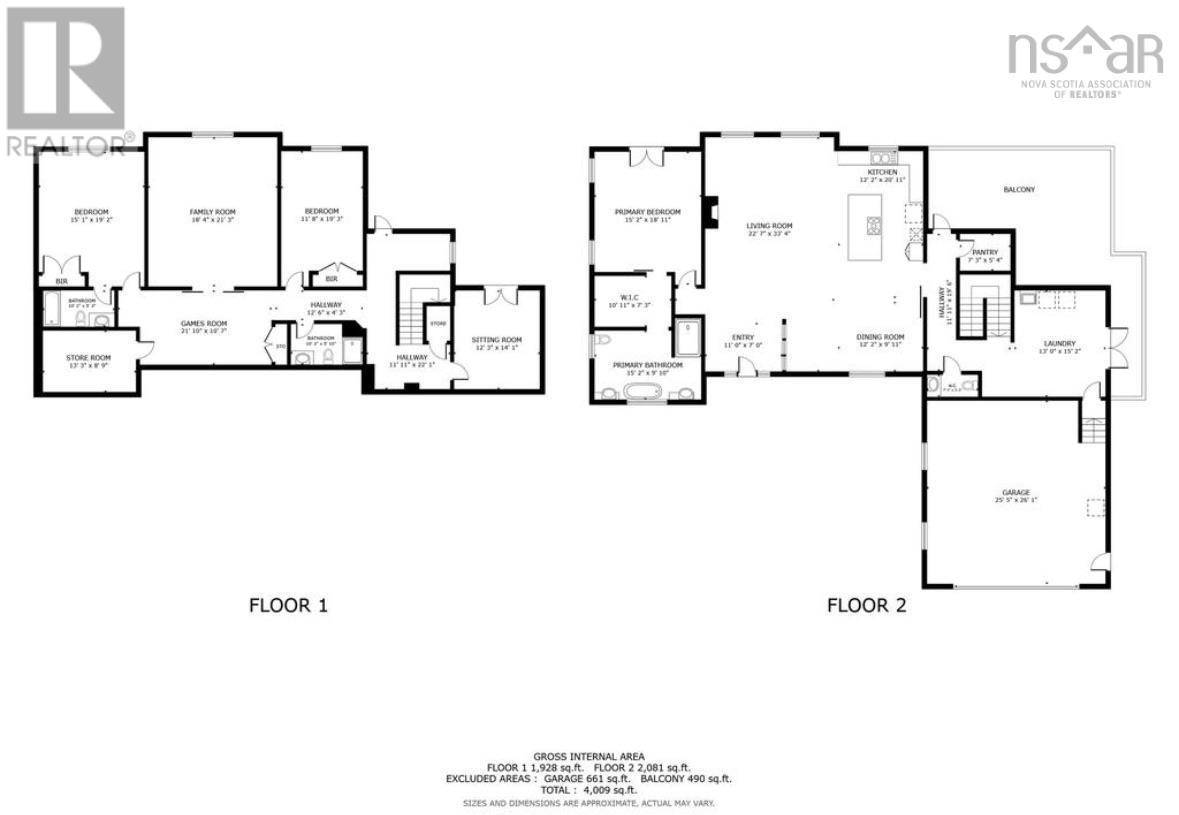54 Craig Drive Dutch Settlement, Nova Scotia B2S 2E5
$1,149,000
Click brochure link for more details** Incredible 15+ Acre Family Estate. This remarkable property offers over 3,600 sq. ft. of living space across two levels, combining comfort, privacy, and convenience. Main Level: Enjoy a spacious primary bedroom, an open-concept living room with cathedral ceilings and a wood-burning fireplace, and an expansive kitchen and dining area designed for gatherings. A large pantry, laundry/mudroom, and a covered deck overlooking the backyard and private waterfall complete this level. Lower Level: Features two oversized bedrooms with large windows, a den or office with walk-out access, and a bright rec room with a dry bar leading to the hot tubperfect for entertaining or relaxation. The Land: Set on more than 15 acres, including approximately 3 fenced acres ideal for animals. Forested trails, a small river flowing to a pond, a utility shed for recreational vehicles, a greenhouse, and even a treehouse make this property truly special. Location: Just 8 minutes to Elmsdale for shopping and essentials, 15 minutes to Halifax International Airport, and 40 minutes to downtown Halifax. Upgrades: Solar panels -14.2kW array system, generator panel, new well pump and hot water tank, advanced UVC/UVV air cleaner, fresh paint, and updated lighting. A rare opportunity to own a peaceful, spacious retreat with easy access to amenities. (id:45785)
Property Details
| MLS® Number | 202528128 |
| Property Type | Single Family |
| Community Name | Dutch Settlement |
| Equipment Type | Propane Tank |
| Features | Sloping, Balcony |
| Rental Equipment Type | Propane Tank |
| Structure | Shed |
| View Type | View Of Water |
Building
| Bathroom Total | 4 |
| Bedrooms Above Ground | 1 |
| Bedrooms Below Ground | 2 |
| Bedrooms Total | 3 |
| Appliances | Stove, Dishwasher, Dryer, Washer, Microwave, Hot Tub |
| Architectural Style | Bungalow |
| Basement Development | Finished |
| Basement Features | Walk Out |
| Basement Type | Full (finished) |
| Constructed Date | 2018 |
| Construction Style Attachment | Detached |
| Cooling Type | Heat Pump |
| Exterior Finish | Vinyl |
| Flooring Type | Carpeted, Laminate |
| Foundation Type | Poured Concrete |
| Half Bath Total | 1 |
| Stories Total | 1 |
| Size Interior | 3,600 Ft2 |
| Total Finished Area | 3600 Sqft |
| Type | House |
| Utility Water | Dug Well, Well |
Parking
| Garage | |
| Attached Garage |
Land
| Acreage | Yes |
| Landscape Features | Partially Landscaped |
| Sewer | Septic System |
| Size Irregular | 15.13 |
| Size Total | 15.13 Ac |
| Size Total Text | 15.13 Ac |
Rooms
| Level | Type | Length | Width | Dimensions |
|---|---|---|---|---|
| Lower Level | Bedroom | 4.597x3.683 | ||
| Lower Level | Bedroom | 4.597x3.683 | ||
| Lower Level | Ensuite (# Pieces 2-6) | 2.895x2.438 | ||
| Lower Level | Bath (# Pieces 1-6) | 2.895x2.362 | ||
| Lower Level | Family Room | 5.994x6.832 | ||
| Lower Level | Den | 4.749x4.292 | ||
| Main Level | Ensuite (# Pieces 2-6) | 2.870x2.362 | ||
| Main Level | Primary Bedroom | 4.749x5.765 | ||
| Main Level | Games Room | 6.35x6.273 | ||
| Main Level | Foyer | 4.140x2.895 | ||
| Main Level | Living Room | 6.883x7.162 | ||
| Main Level | Dining Room | 4.140x4.013 | ||
| Main Level | Kitchen | 4.140x6.375 | ||
| Main Level | Laundry Room | 4.140x4.648 | ||
| Main Level | Bath (# Pieces 1-6) | .939x2.209 |
https://www.realtor.ca/real-estate/29110766/54-craig-drive-dutch-settlement-dutch-settlement
Contact Us
Contact us for more information
Michelle Plach
https://www.honestdoor.com/
36 Brookshire Crt
Bedford, Nova Scotia B4A 4E9

