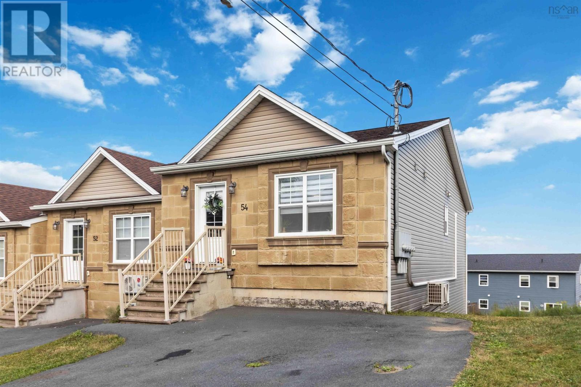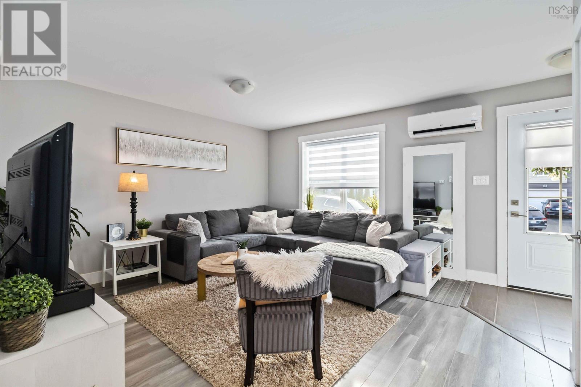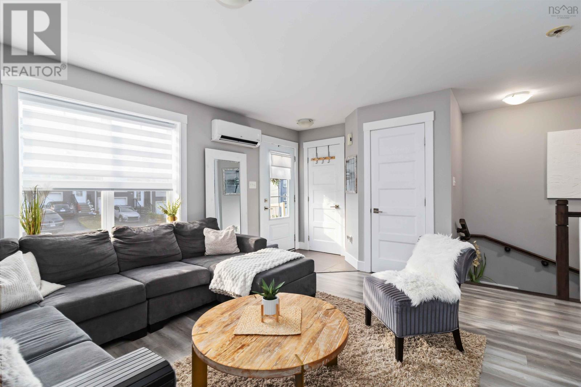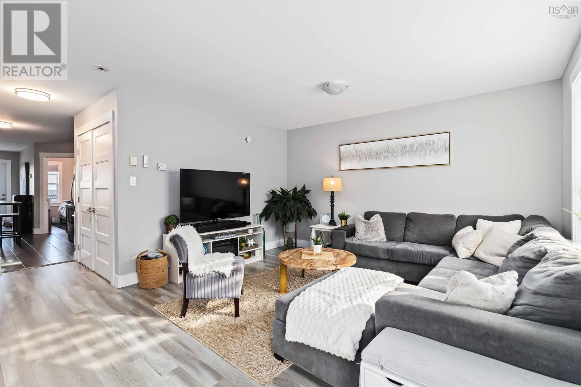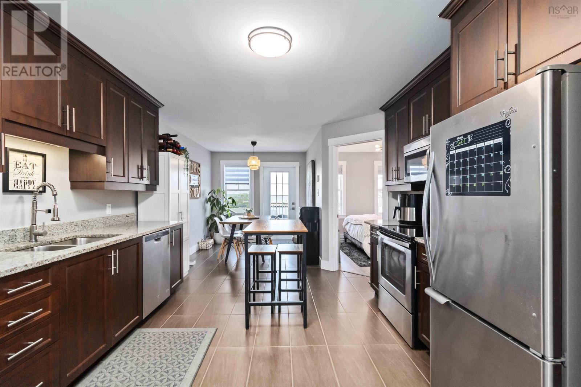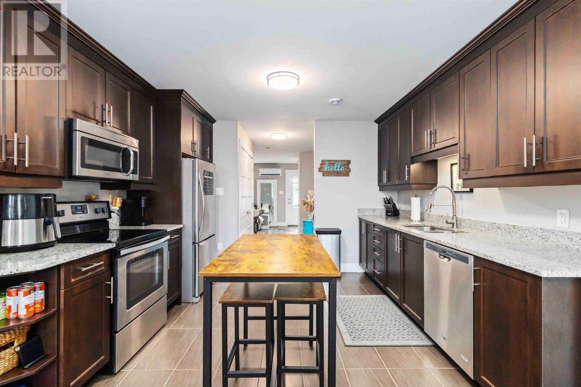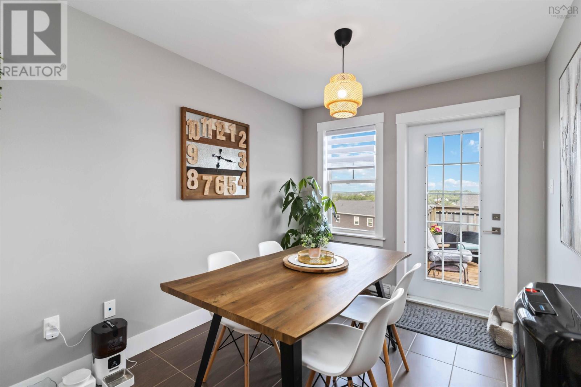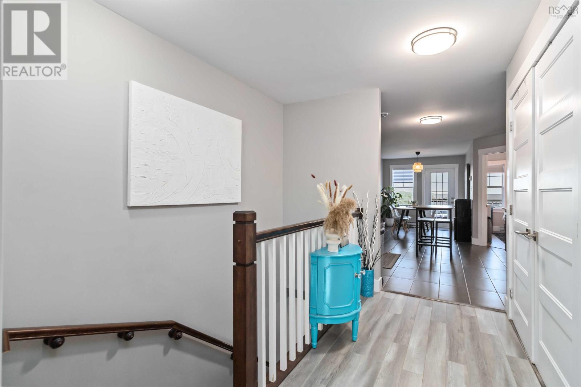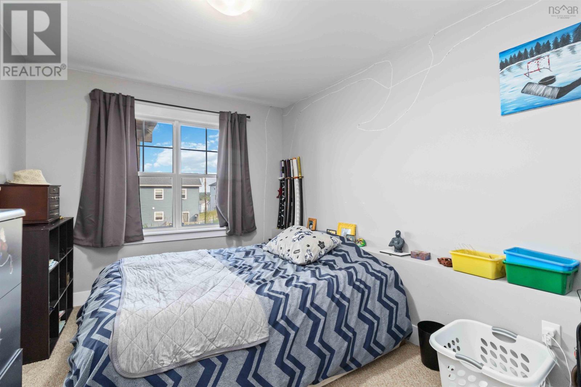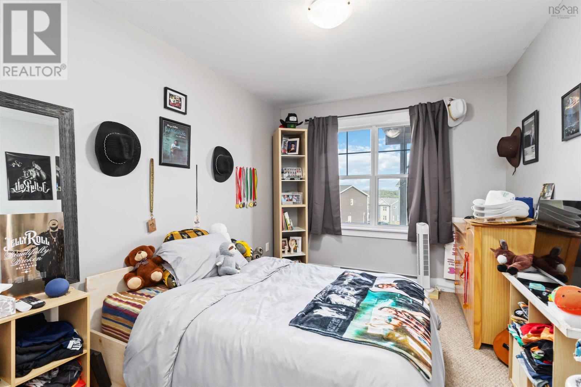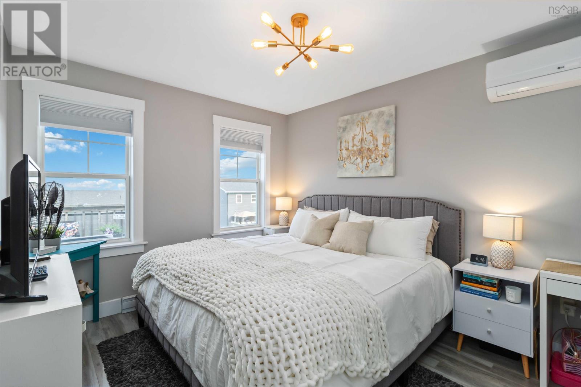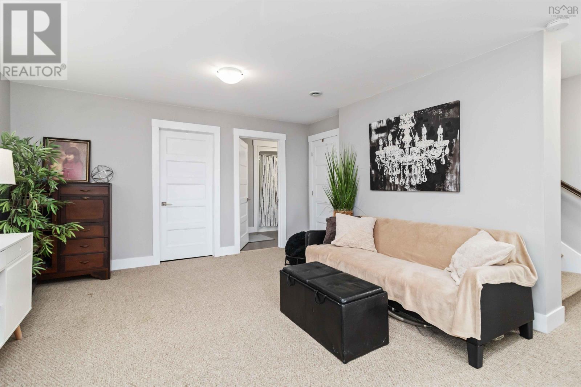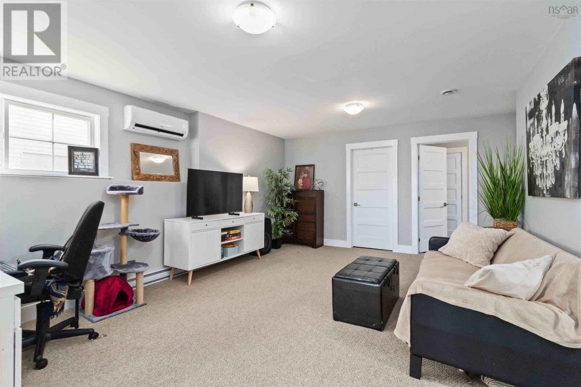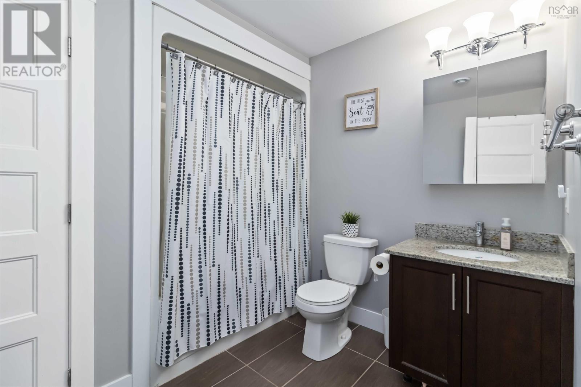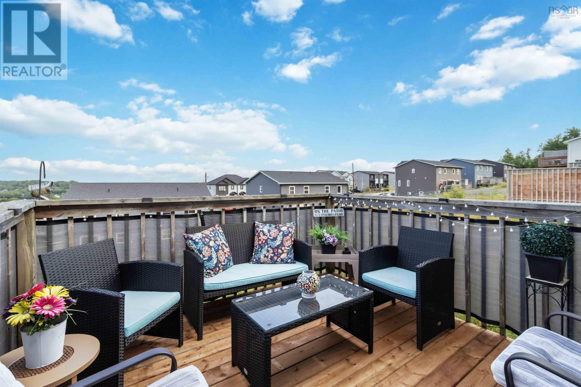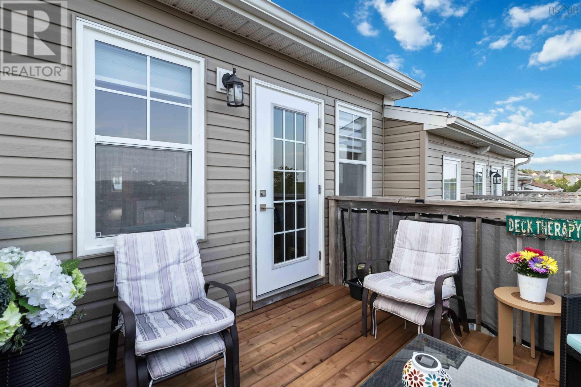54 Fescue Court Middle Sackville, Nova Scotia B4E 0L8
$469,900
Welcome to 54 Fescue Court a beautifully maintained end-unit townhouse tucked away on a cul-de-sac in the highly sought-after Millwood subdivision. This stylish 3-bedroom, 2.5-bath home is ideal for families, first-time buyers, or those looking to downsize. The main level features a bright, open-concept living space, a primary bedroom with ensuite, and the convenience of main-floor laundry. Youll love the natural light from the extra side windows only an end unit can offer. Stay comfortable year-round with three new ductless heat pumps providing energy-efficient heating and cooling. The fully finished basement offers excellent additional living space, including two bedrooms, a full bath, a large rec room, and a dedicated storage under the stairs and in the utility room. Located in a family-friendly neighbourhood within walking distance of schools, parks, transit, and shopping. (id:45785)
Property Details
| MLS® Number | 202519181 |
| Property Type | Single Family |
| Neigbourhood | Twin Brooks |
| Community Name | Middle Sackville |
| Amenities Near By | Park, Playground, Public Transit, Shopping, Place Of Worship |
Building
| Bathroom Total | 3 |
| Bedrooms Above Ground | 1 |
| Bedrooms Below Ground | 2 |
| Bedrooms Total | 3 |
| Appliances | Stove, Dishwasher, Dryer, Washer, Microwave Range Hood Combo, Refrigerator |
| Architectural Style | Bungalow |
| Constructed Date | 2015 |
| Cooling Type | Heat Pump |
| Exterior Finish | Brick, Vinyl |
| Flooring Type | Carpeted, Laminate, Tile |
| Foundation Type | Poured Concrete |
| Half Bath Total | 1 |
| Stories Total | 1 |
| Size Interior | 1,760 Ft2 |
| Total Finished Area | 1760 Sqft |
| Type | Row / Townhouse |
| Utility Water | Municipal Water |
Parking
| Paved Yard |
Land
| Acreage | No |
| Land Amenities | Park, Playground, Public Transit, Shopping, Place Of Worship |
| Landscape Features | Landscaped |
| Sewer | Municipal Sewage System |
| Size Irregular | 0.0896 |
| Size Total | 0.0896 Ac |
| Size Total Text | 0.0896 Ac |
Rooms
| Level | Type | Length | Width | Dimensions |
|---|---|---|---|---|
| Lower Level | Recreational, Games Room | 18.7x14.11 | ||
| Lower Level | Bedroom | 12.5x8.6+jog | ||
| Lower Level | Bedroom | 12.5x9+jog | ||
| Lower Level | Bath (# Pieces 1-6) | 8.2x9 | ||
| Lower Level | Storage | 9.1x8.1 | ||
| Main Level | Living Room | 13.6x12.3 | ||
| Main Level | Bath (# Pieces 1-6) | 4.6x4.2 | ||
| Main Level | Kitchen | 13.2x11.9 | ||
| Main Level | Dining Nook | 9.9x8.1 | ||
| Main Level | Primary Bedroom | 12.1x10.3 | ||
| Main Level | Ensuite (# Pieces 2-6) | 10.1x6.2 |
https://www.realtor.ca/real-estate/28673311/54-fescue-court-middle-sackville-middle-sackville
Contact Us
Contact us for more information
Lindsay Macintyre
(902) 865-5986
107 - 100 Venture Run, Box 6
Dartmouth, Nova Scotia B3B 0H9


