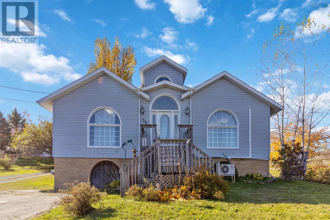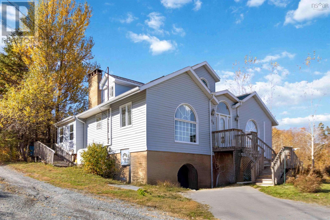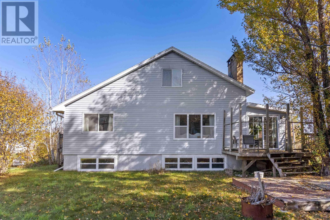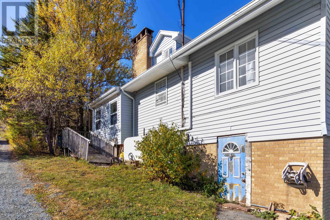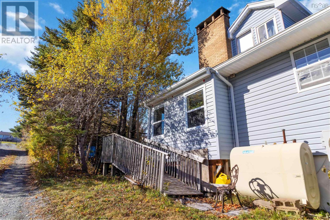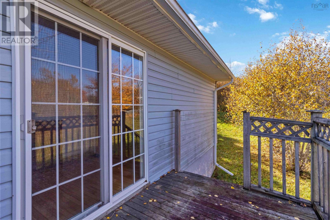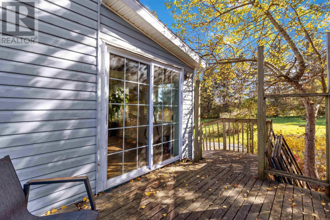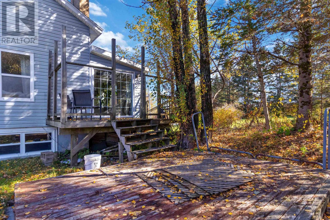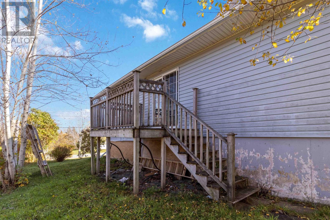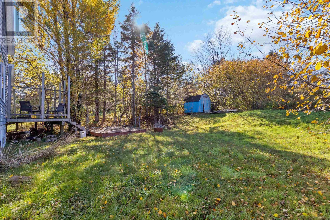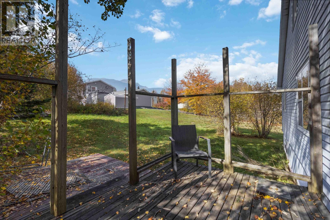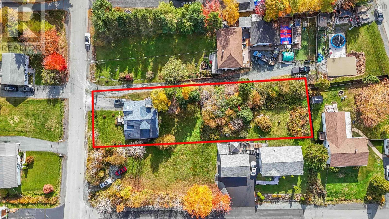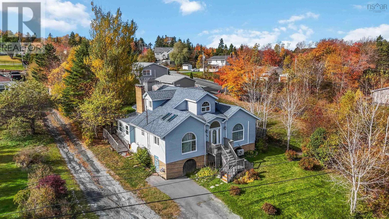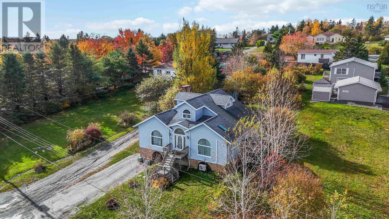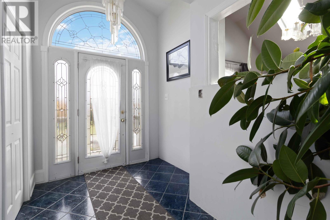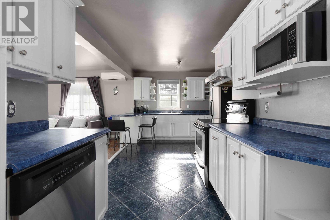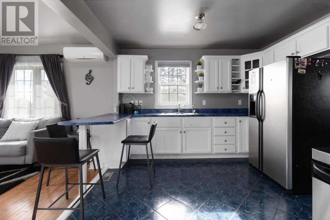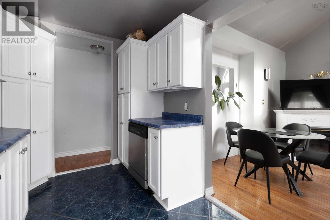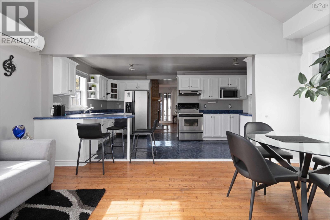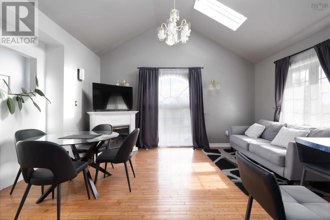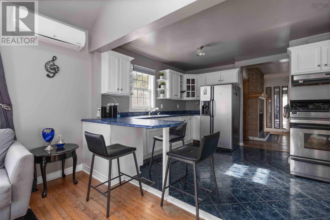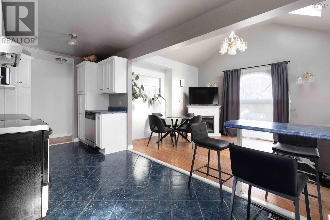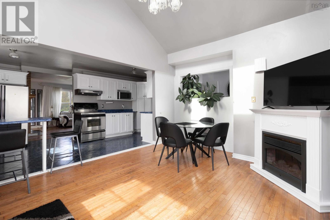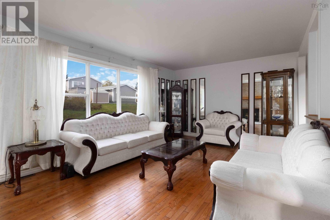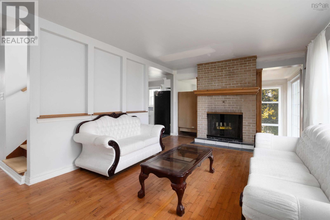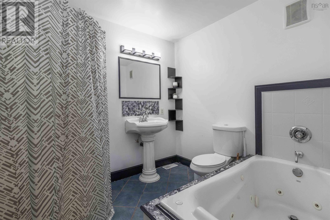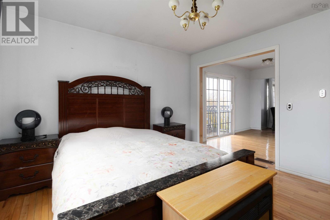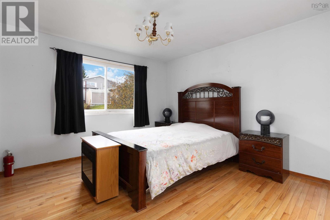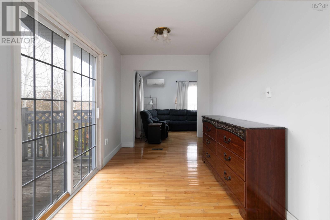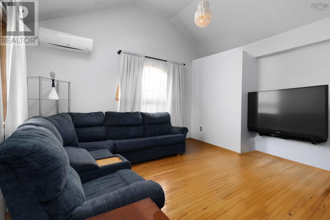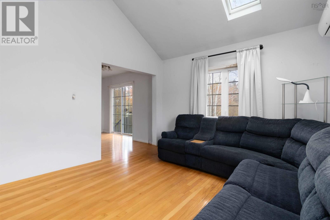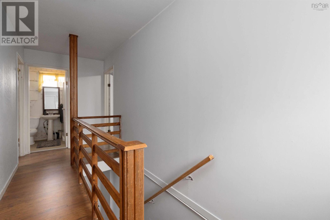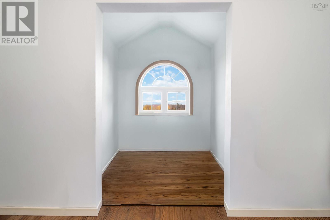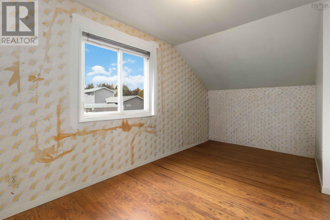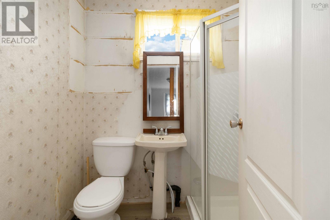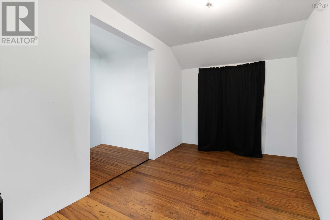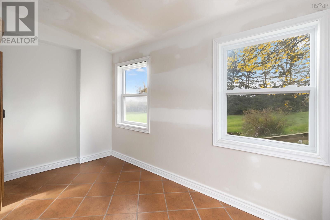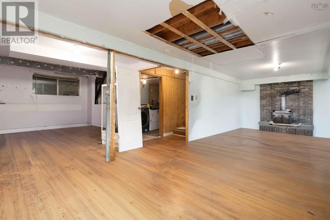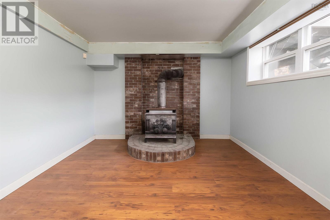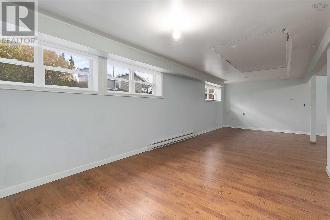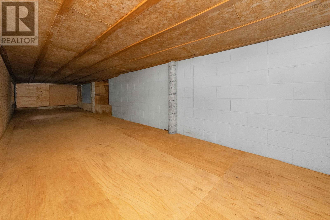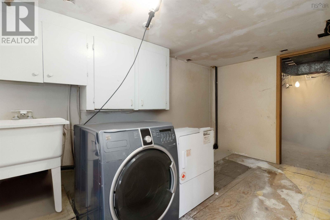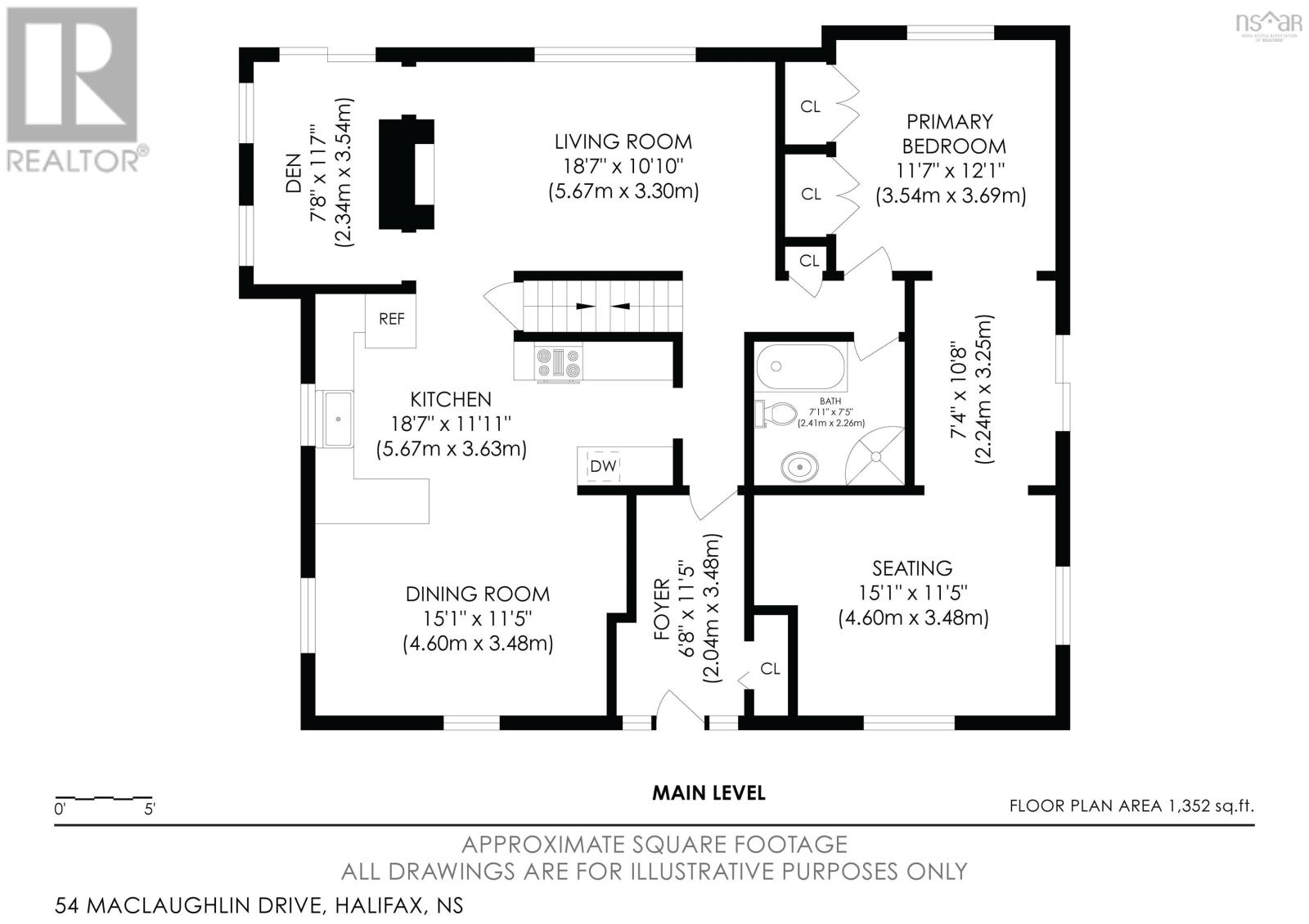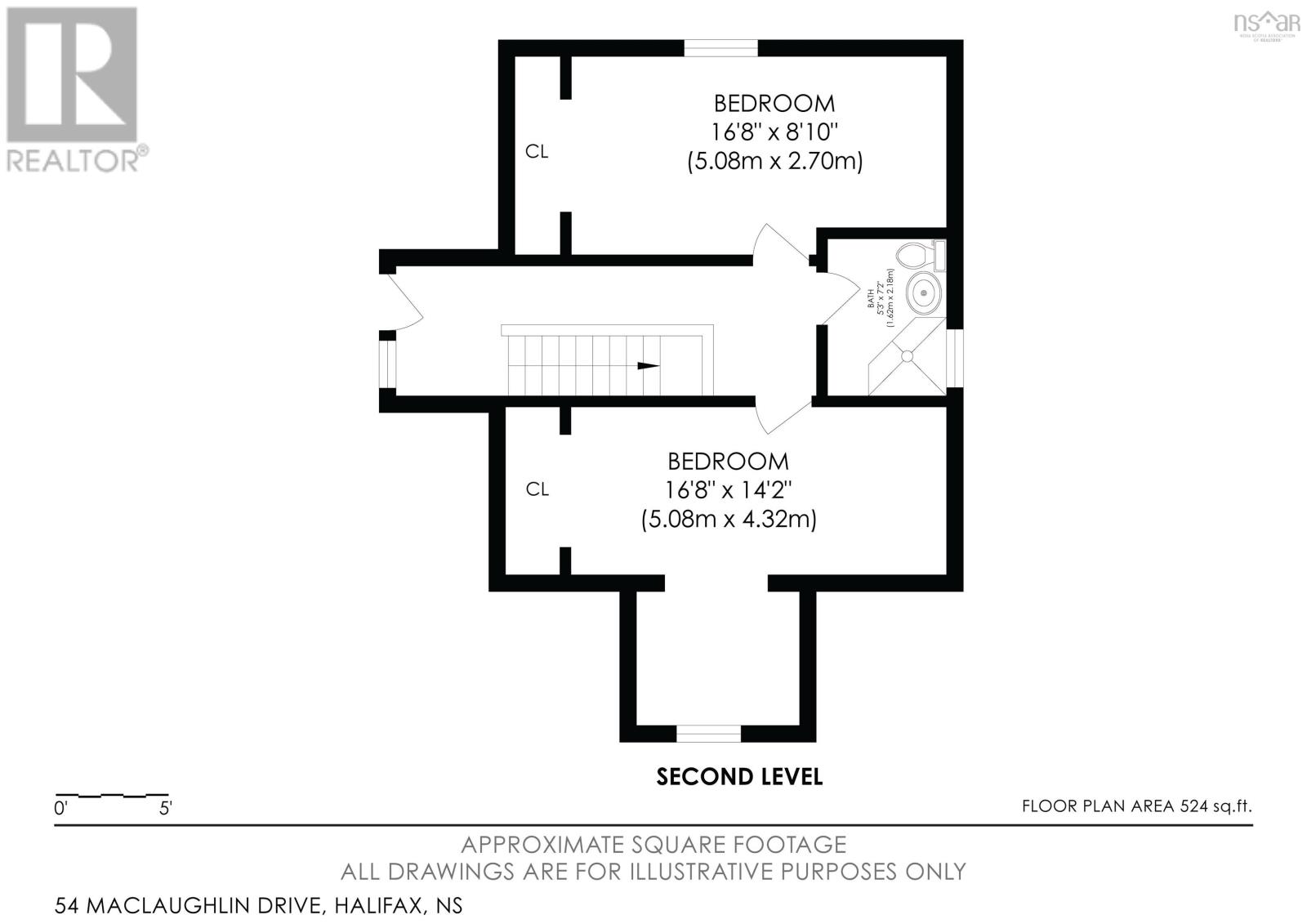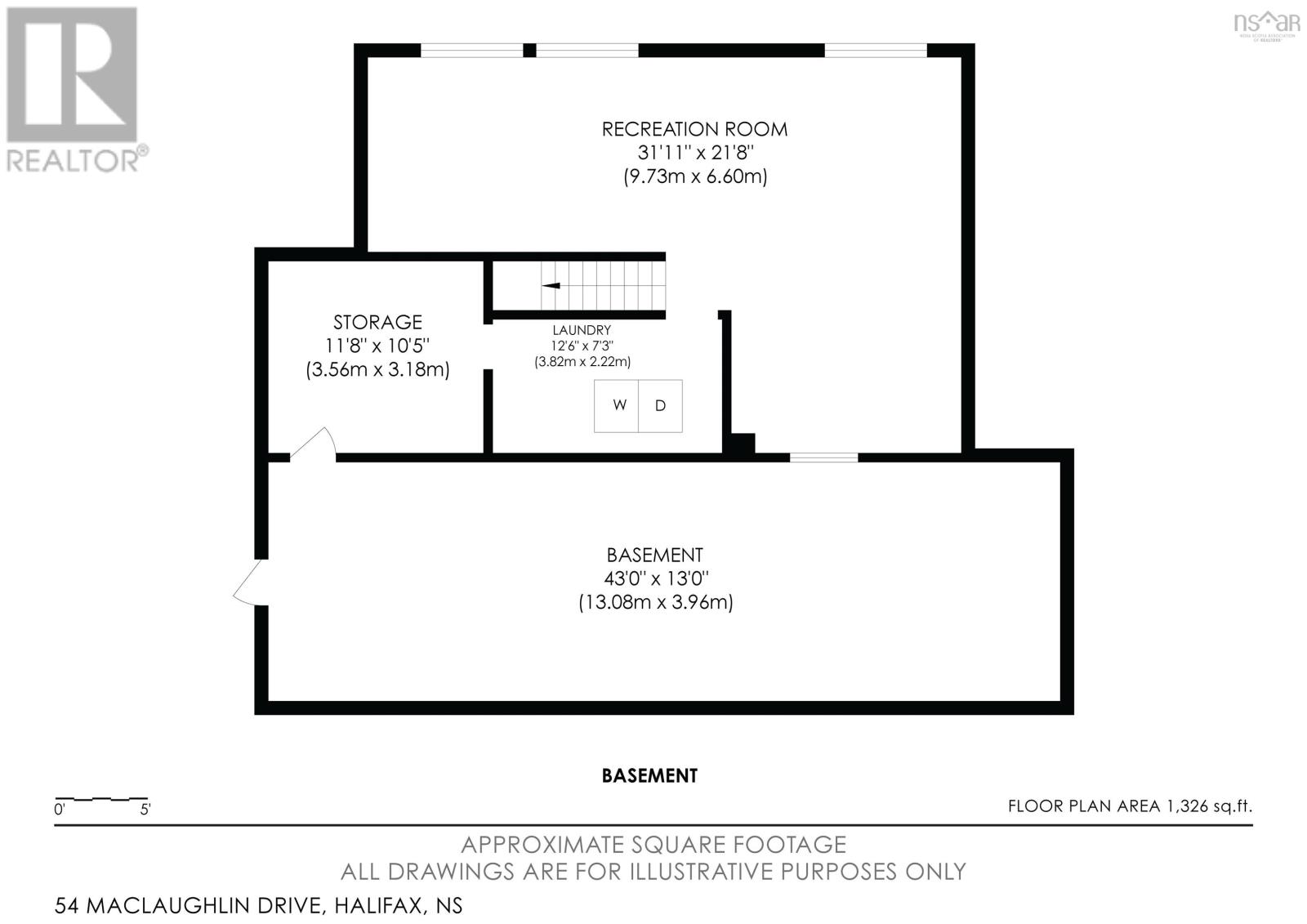3 Bedroom
2 Bathroom
2,406 ft2
Fireplace
Heat Pump
Landscaped
$399,000
54 MacLaughlin Road LOCATION LOCATION QUIET COUNTRY LIVING IN THE CITY YOU WILL BE AMAZED WITH THE AREA!!! WORK TO DO ,THE STRUCTURE IS GOOD BUT NEEDS EXTERIOR WORK , THE FACADE IN FRONT, DECKS, INTERIOR DRYWALL, SOME PLUMBING AND PAINTING ....Perfect for SOMEONE WHO WANTS TO ROLL UP YOUR SLEEVES, INVEST TIME AND MONEY with TREMENDOUS POTENTIAL FOR THE RIGH BUYER. Located in one of Dartmouths most convenient neighborhood. Just minutes from Dartmouth Crossing with its shops, restaurants, and movie theatres, this property offers both opportunity and lifestyle. Ideal for contractors, handy homeowners, or multi-generational families, the main floor is bright and welcoming, featuring a large eat-in kitchen, a formal living room that opens through patio doors to a modest deck overlooking the spacious backyard, and a primary bedroom with its own private patioperfect for morning coffee or evening relaxation. While the decks require repair or replacement, they offer the chance to create outdoor spaces tailored to your taste. The main level provides the comfort of single-level living, while the walk-out lower level offers exciting potential for an in-law suite, separate living space, or rental opportunity for extended family or adult children. Upstairs, two additional bedrooms and a full bath add versatility for family, guests, or a home office. The roof was updated in 2013, providing a solid foundation as you plan renovations. Sunlight fills the rooms throughout, highlighting the generous layout, and the backyard provides ample space for gardening, play, or quiet enjoyment. Combining flexibility, location, and untapped potential, 54 MacLaughlin Road is an exciting canvas for the right buyer ready to create a personalized home in a welcoming Dartmouth community. (id:45785)
Property Details
|
MLS® Number
|
202526446 |
|
Property Type
|
Single Family |
|
Community Name
|
Westphal |
|
Amenities Near By
|
Golf Course, Park, Playground, Public Transit, Shopping, Place Of Worship, Beach |
|
Community Features
|
Recreational Facilities, School Bus |
|
Features
|
Treed, Wheelchair Access, Balcony |
Building
|
Bathroom Total
|
2 |
|
Bedrooms Above Ground
|
3 |
|
Bedrooms Total
|
3 |
|
Appliances
|
Oven - Electric, Dryer, Washer, Microwave, Refrigerator |
|
Basement Type
|
Unknown |
|
Constructed Date
|
1971 |
|
Construction Style Attachment
|
Detached |
|
Cooling Type
|
Heat Pump |
|
Exterior Finish
|
Brick, Vinyl |
|
Fireplace Present
|
Yes |
|
Flooring Type
|
Ceramic Tile, Hardwood, Laminate, Linoleum, Tile |
|
Foundation Type
|
Poured Concrete |
|
Stories Total
|
2 |
|
Size Interior
|
2,406 Ft2 |
|
Total Finished Area
|
2406 Sqft |
|
Type
|
House |
|
Utility Water
|
Municipal Water |
Parking
Land
|
Acreage
|
No |
|
Land Amenities
|
Golf Course, Park, Playground, Public Transit, Shopping, Place Of Worship, Beach |
|
Landscape Features
|
Landscaped |
|
Sewer
|
Septic System |
|
Size Irregular
|
0.3444 |
|
Size Total
|
0.3444 Ac |
|
Size Total Text
|
0.3444 Ac |
Rooms
| Level |
Type |
Length |
Width |
Dimensions |
|
Second Level |
Bedroom |
|
|
8.8 x 6.4 |
|
Second Level |
Bedroom |
|
|
16.3 x 8.3 + jog6x7 |
|
Second Level |
Bath (# Pieces 1-6) |
|
|
5x5 |
|
Basement |
Recreational, Games Room |
|
|
31.9x10.10 |
|
Basement |
Laundry Room |
|
|
13x7 |
|
Main Level |
Kitchen |
|
|
11.10 x 7.9 |
|
Main Level |
Dining Room |
|
|
16.8 x 12 |
|
Main Level |
Living Room |
|
|
11.7 x 17.5 |
|
Main Level |
Bath (# Pieces 1-6) |
|
|
5 x 7 |
|
Main Level |
Foyer |
|
|
11.9 x 5.8 |
|
Main Level |
Primary Bedroom |
|
|
11.11x11.3 |
|
Main Level |
Primary Bedroom |
|
|
11.10 x 15.10 |
https://www.realtor.ca/real-estate/29024499/54-maclaughlin-road-westphal-westphal

