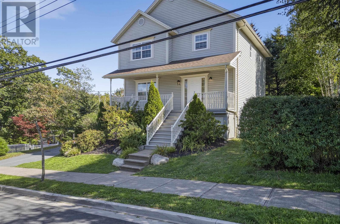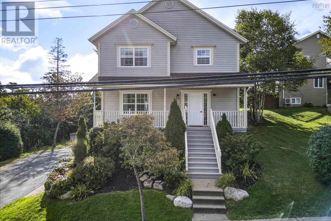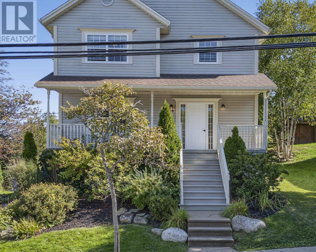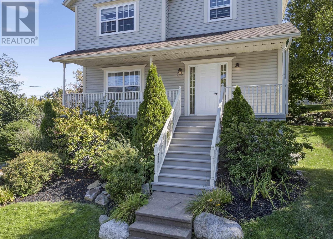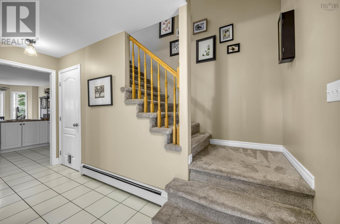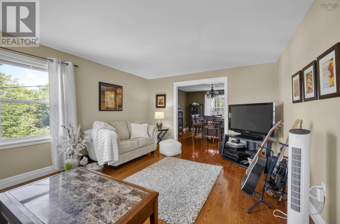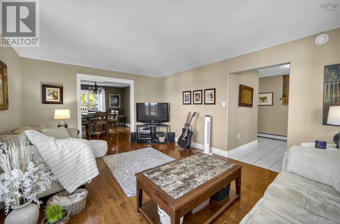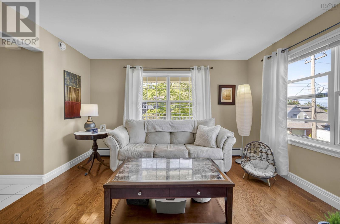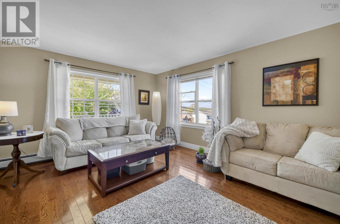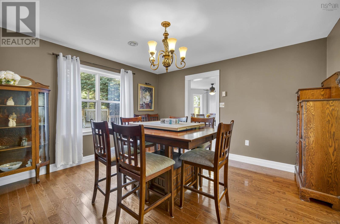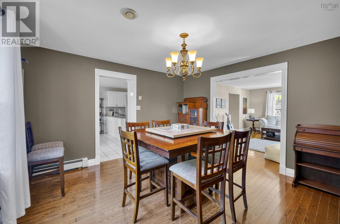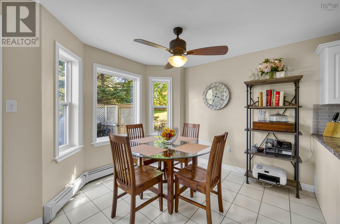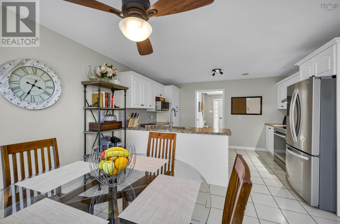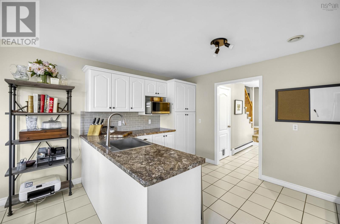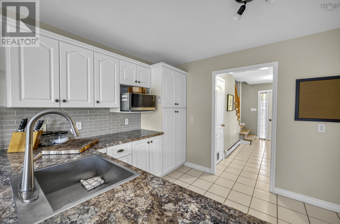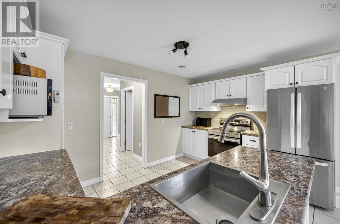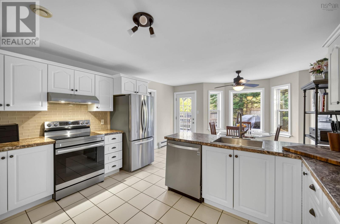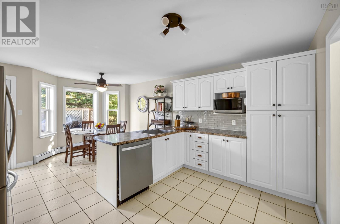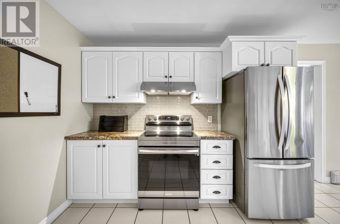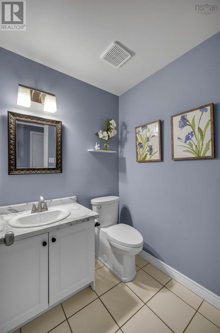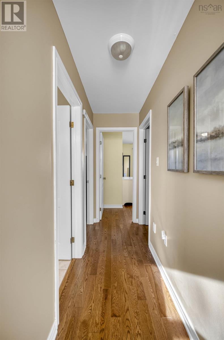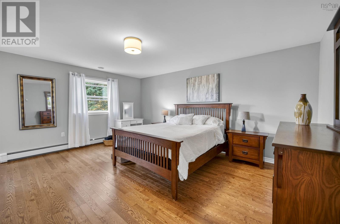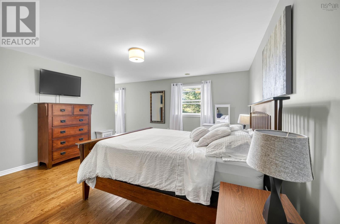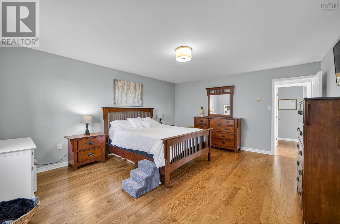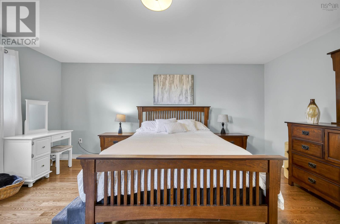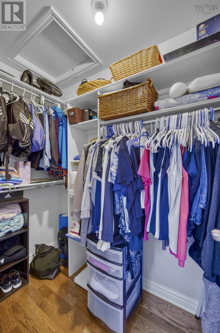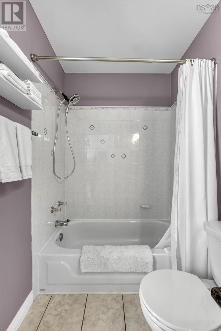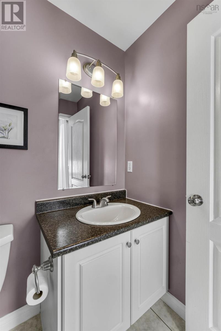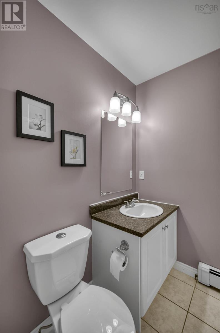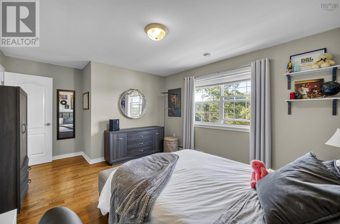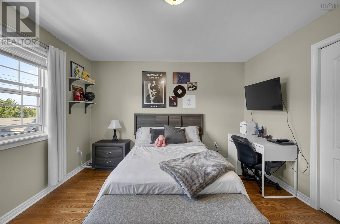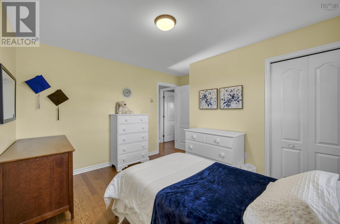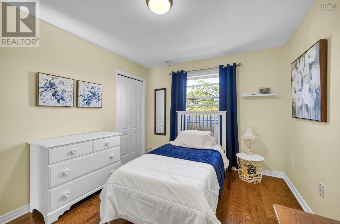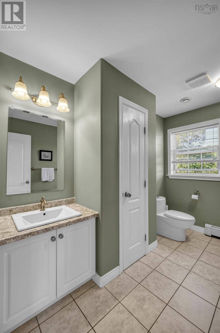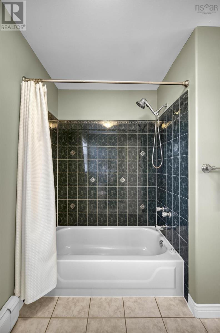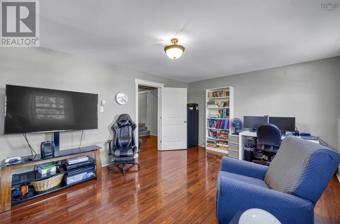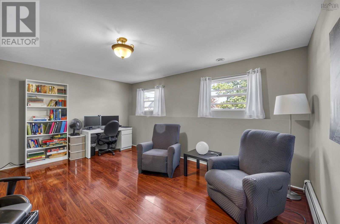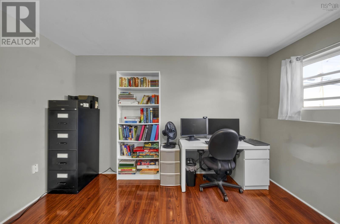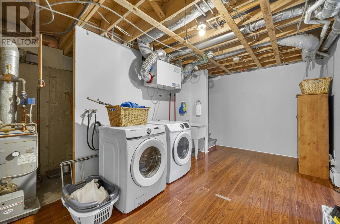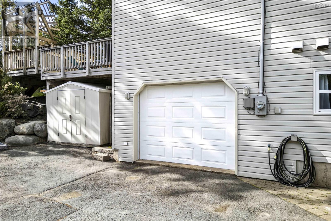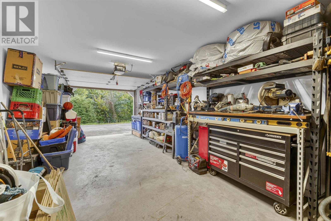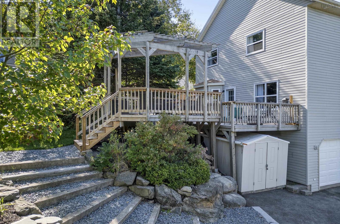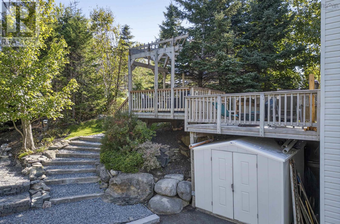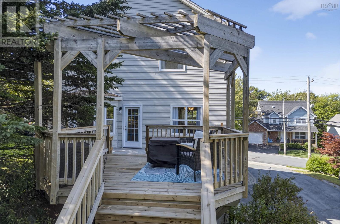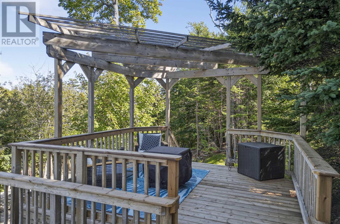54 Oceanview Drive Bedford, Nova Scotia B4A 4C4
$659,900
Welcome to 54 Oceanview Drive, a lovingly maintained home in the heart of Bedford. With 3 bedrooms, 2.5 bathrooms, including a private ensuite, this property blends comfort and convenience in a highly sought-after, family-friendly neighbourhood. Step inside to a bright main level featuring an inviting living area and a kitchen that flows seamlessly to the dining space, perfect for everyday living and entertaining. Upstairs, youll find three spacious bedrooms and a full main bath, while the lower level offers a versatile bonus space ideal for a home office, rec room, or playroom, along with a practical utility area and access to the built-in garage. With the entrance path to Bedford South Elementary School right next door, you'll never have to worry about school drop off or pick up again. Watch the kids walk to school while you enjoy a coffee on your multi-tiered deck overlooking the adjacent pond. This beautiful family home offers a central Bedford location with highway access, parks, shopping and all amenities nearby. Book your showing today! (id:45785)
Property Details
| MLS® Number | 202523932 |
| Property Type | Single Family |
| Neigbourhood | West Bedford |
| Community Name | Bedford |
| Amenities Near By | Park, Playground, Public Transit, Shopping, Place Of Worship |
| Community Features | Recreational Facilities, School Bus |
| Features | Sloping |
| Structure | Shed |
Building
| Bathroom Total | 3 |
| Bedrooms Above Ground | 3 |
| Bedrooms Total | 3 |
| Appliances | Stove, Dishwasher, Dryer, Washer, Refrigerator |
| Constructed Date | 1996 |
| Construction Style Attachment | Detached |
| Exterior Finish | Vinyl |
| Flooring Type | Carpeted, Hardwood, Tile, Vinyl |
| Foundation Type | Poured Concrete |
| Half Bath Total | 1 |
| Stories Total | 2 |
| Size Interior | 2,201 Ft2 |
| Total Finished Area | 2201 Sqft |
| Type | House |
| Utility Water | Municipal Water |
Parking
| Garage | |
| Paved Yard |
Land
| Acreage | No |
| Land Amenities | Park, Playground, Public Transit, Shopping, Place Of Worship |
| Landscape Features | Landscaped |
| Sewer | Municipal Sewage System |
| Size Irregular | 0.1379 |
| Size Total | 0.1379 Ac |
| Size Total Text | 0.1379 Ac |
Rooms
| Level | Type | Length | Width | Dimensions |
|---|---|---|---|---|
| Second Level | Bedroom | 16.11x14.3+jog | ||
| Second Level | Ensuite (# Pieces 2-6) | 4.11x7.11 | ||
| Second Level | Bedroom | 9.11x12.3+jog | ||
| Second Level | Bedroom | 12.11x12+jog | ||
| Second Level | Bath (# Pieces 1-6) | 10x4.9+jog | ||
| Basement | Recreational, Games Room | 16.8x12.5 | ||
| Basement | Utility Room | 9.8x17.2-stairs | ||
| Main Level | Foyer | 11.2x8.1-stairs | ||
| Main Level | Living Room | 12.10x17.8 | ||
| Main Level | Dining Room | 12.10x12.11 | ||
| Main Level | Eat In Kitchen | 13.7x16.10+jog | ||
| Main Level | Bath (# Pieces 1-6) | 5.5x5.4 |
https://www.realtor.ca/real-estate/28894273/54-oceanview-drive-bedford-bedford
Contact Us
Contact us for more information
Jessie Chacon
107 - 100 Venture Run, Box 6
Dartmouth, Nova Scotia B3B 0H9

