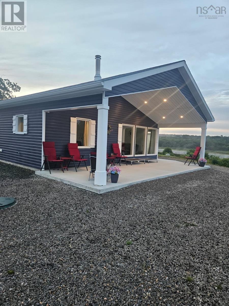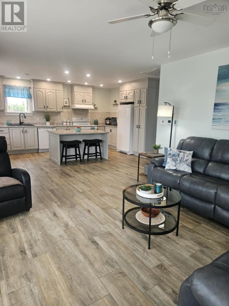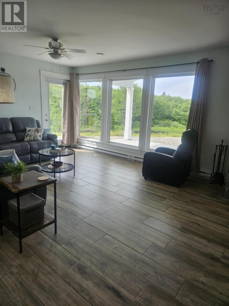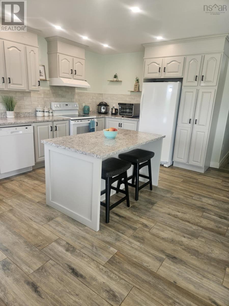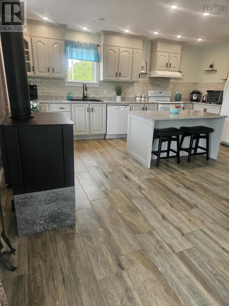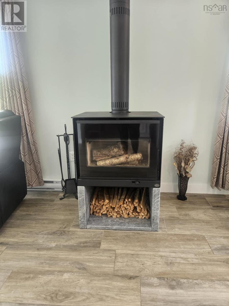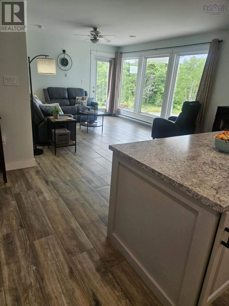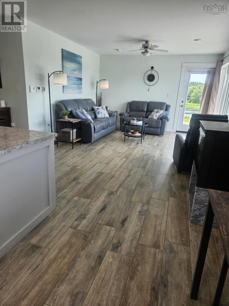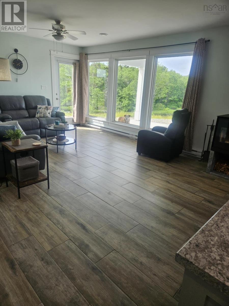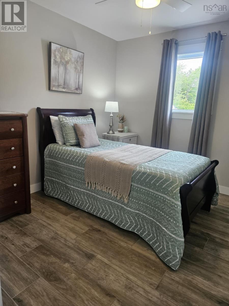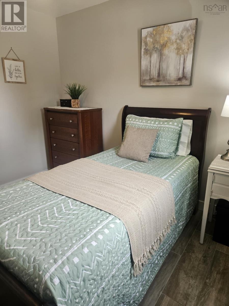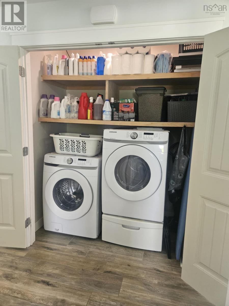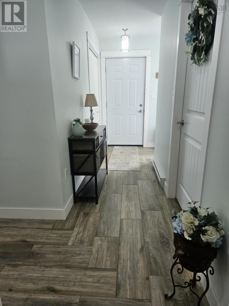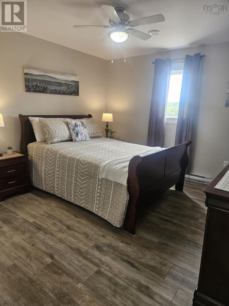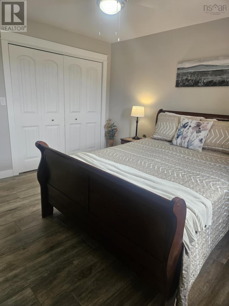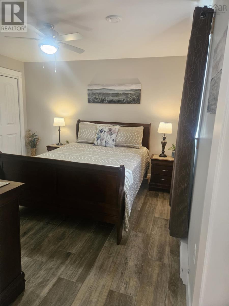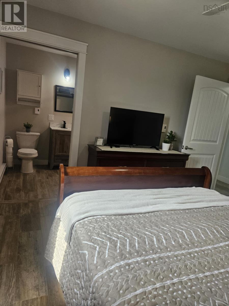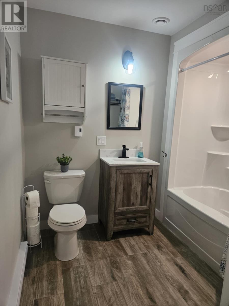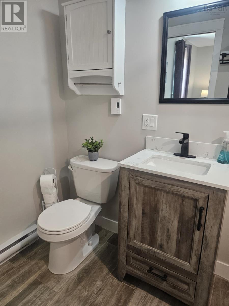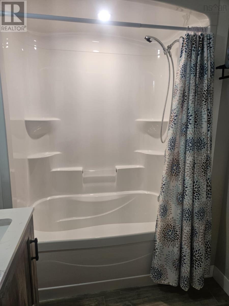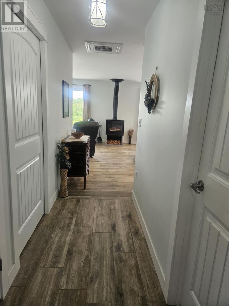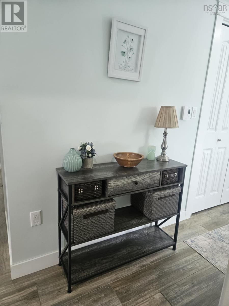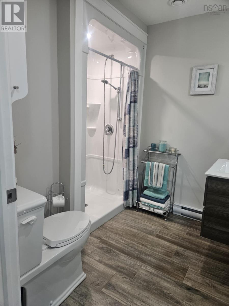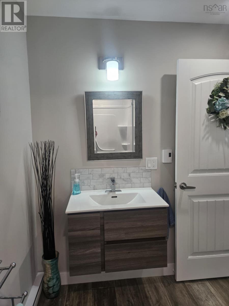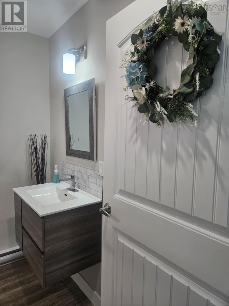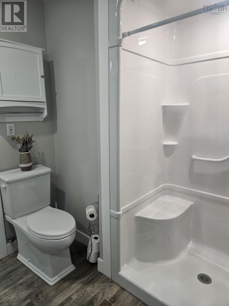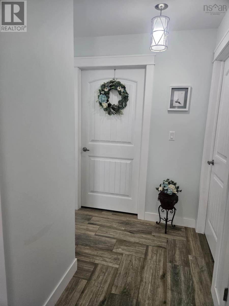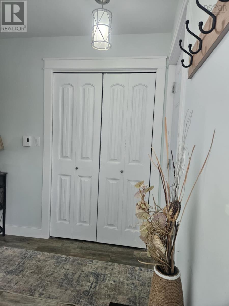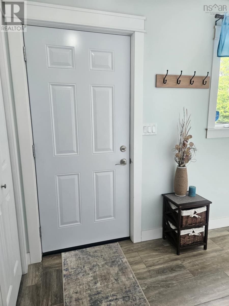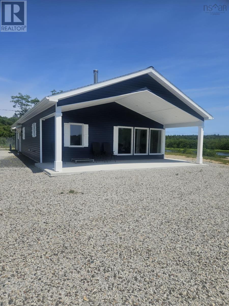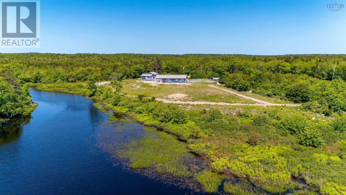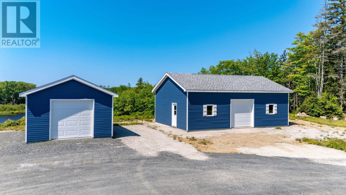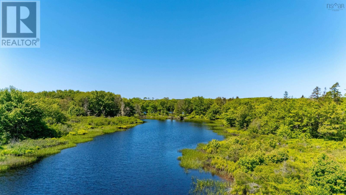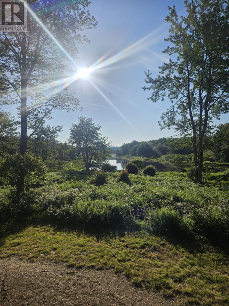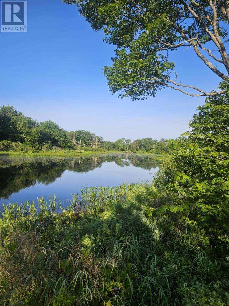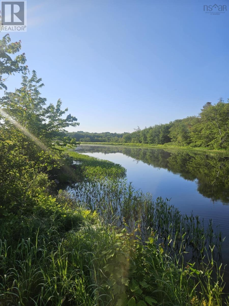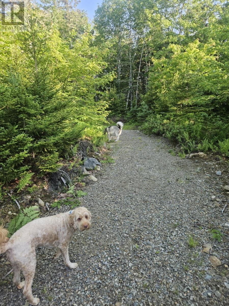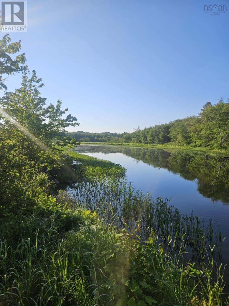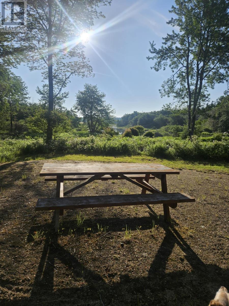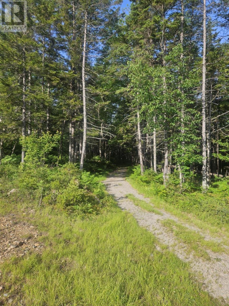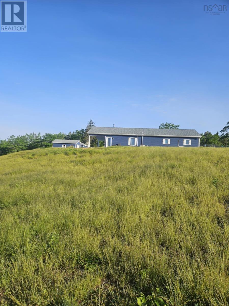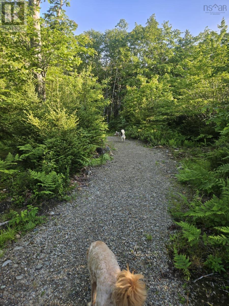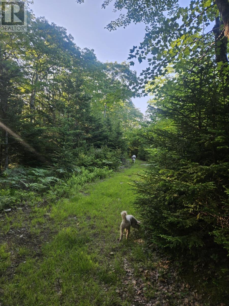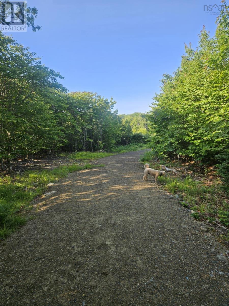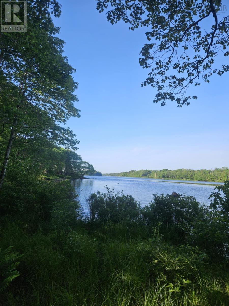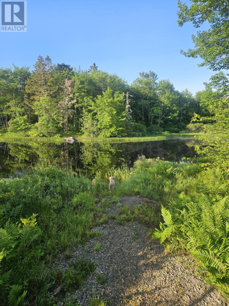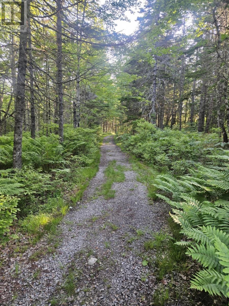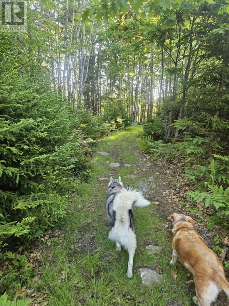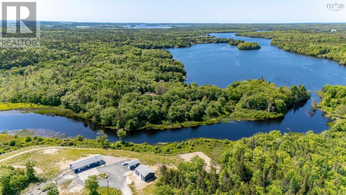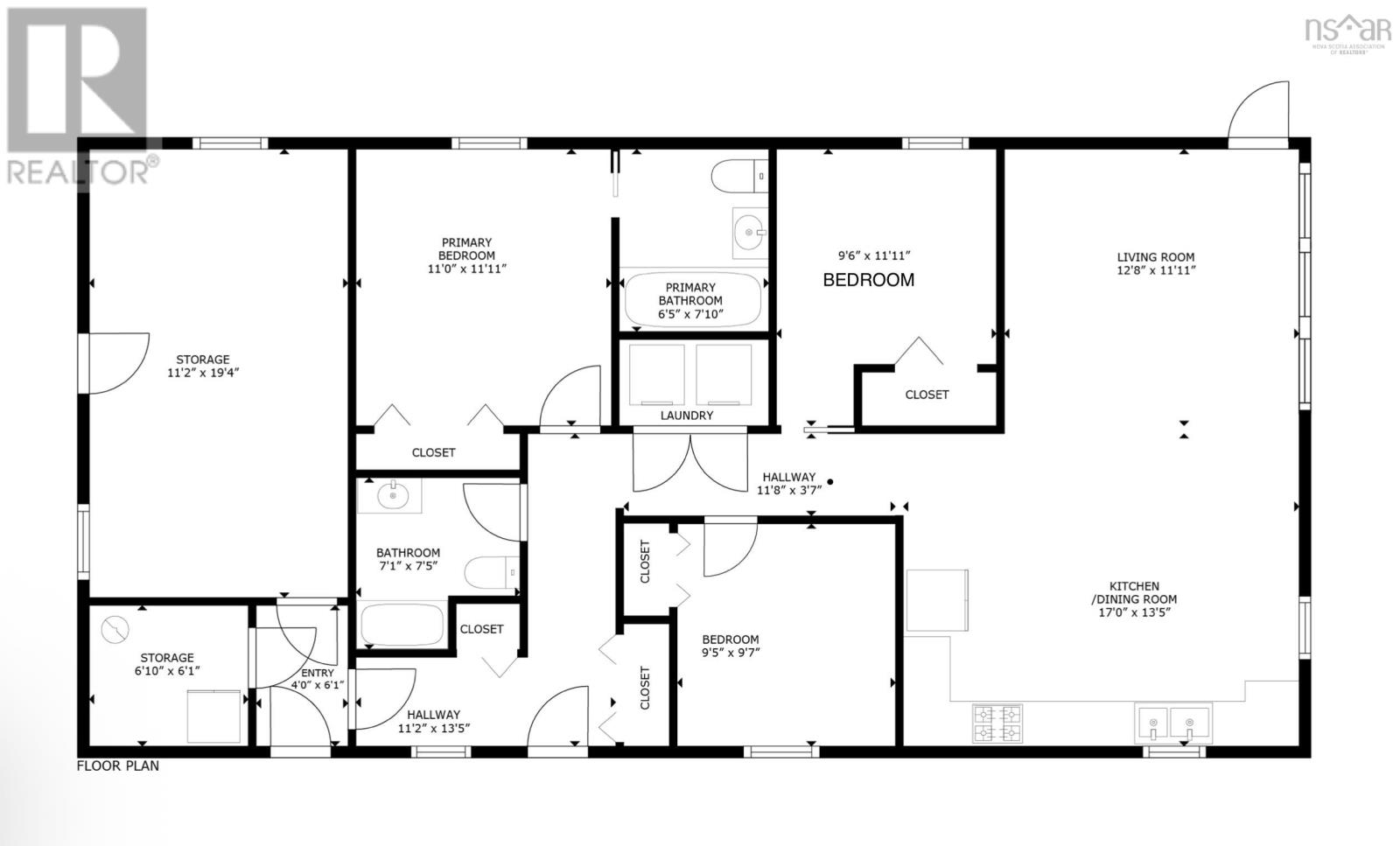54 Scott's Drive Summerville, Nova Scotia B5A 5J5
$725,000
Accessible Waterfront Bungalow on 29.8 Private Acres with approximately 3000 ft of River/Lake frontage Discover your own private waterfront retreat on the stunning Annis River! This thoughtfully designed single-level bungalow, built in 2022, sits on an expansive 29.8-acre property with abundant waterfront and breathtaking panoramic river views. The Home: This wheelchair-accessible bungalow features three comfortable bedrooms, including a primary suite with private ensuite bathroom, plus an additional full bath. All doorways throughout measure 36 inches wide for easy accessibility. The open-concept design maximizes the spectacular water views while creating a seamless flow for everyday living. Beautiful porcelain floors flow throughout the home, and efficient Mitsubishi commercial ductless heat pumps provide year-round comfort. The Property: With extensive waterfront footage, you'll have swimming, boating, and fishing literally at your doorstep. Two substantial outbuildings (24x16 and 24x36) provide excellent storage for watercraft, equipment, or potential workshop space. Numerous walking trails wind throughout the property, offering peaceful exploration and access to Salmon River Lake. The private setting offers complete tranquility while remaining conveniently located. The Location: Nestled on a private road in Summerville, you're just 5 minutes from Ellenwood Provincial Park and 10 minutes from Yarmouth's amenities. This prime location offers the perfect blend of seclusion and accessibility. Whether you're seeking a peaceful retirement haven, accessible family home, or recreational waterfront property, this unique offering provides endless possibilities on one of the area's most desirable rivers. (id:45785)
Property Details
| MLS® Number | 202515830 |
| Property Type | Single Family |
| Community Name | Summerville |
| Features | Treed, Sloping |
| View Type | River View |
| Water Front Type | Waterfront On River |
Building
| Bathroom Total | 2 |
| Bedrooms Above Ground | 3 |
| Bedrooms Total | 3 |
| Appliances | Stove, Dishwasher, Water Softener |
| Architectural Style | Bungalow |
| Basement Type | None |
| Constructed Date | 2022 |
| Construction Style Attachment | Detached |
| Cooling Type | Heat Pump |
| Exterior Finish | Vinyl |
| Flooring Type | Porcelain Tile |
| Foundation Type | Concrete Slab |
| Stories Total | 1 |
| Size Interior | 1,512 Ft2 |
| Total Finished Area | 1512 Sqft |
| Type | House |
| Utility Water | Dug Well, Well |
Parking
| Garage | |
| Detached Garage | |
| Gravel |
Land
| Acreage | Yes |
| Landscape Features | Landscaped |
| Sewer | Septic System |
| Size Irregular | 29.8 |
| Size Total | 29.8 Ac |
| Size Total Text | 29.8 Ac |
Rooms
| Level | Type | Length | Width | Dimensions |
|---|---|---|---|---|
| Main Level | Bath (# Pieces 1-6) | 7.1x7.5 | ||
| Main Level | Primary Bedroom | 11x11.11 | ||
| Main Level | Ensuite (# Pieces 2-6) | 6.5x7.10 | ||
| Main Level | Bedroom | 9.5x9.7 | ||
| Main Level | Bedroom | 9.6x11.11 | ||
| Main Level | Living Room | 12.8x11.11 | ||
| Main Level | Eat In Kitchen | 17x13.5 | ||
| Main Level | Foyer | 4x6.1 | ||
| Main Level | Storage | 6.10x6.1 | ||
| Main Level | Storage | 11.2x19.4 |
https://www.realtor.ca/real-estate/28524474/54-scotts-drive-summerville-summerville
Contact Us
Contact us for more information
Tiffany Atkinson
(902) 881-8282
www.http//modernrealty.ca
99 Water Street
Yarmouth, Nova Scotia B5A 4P5

