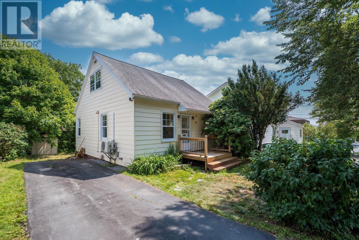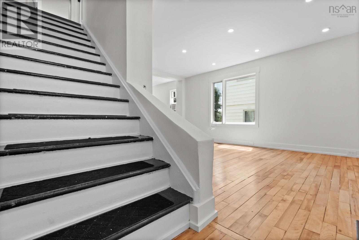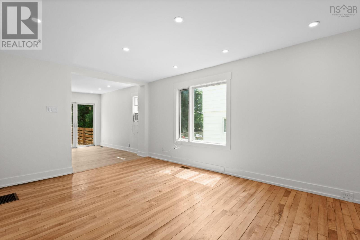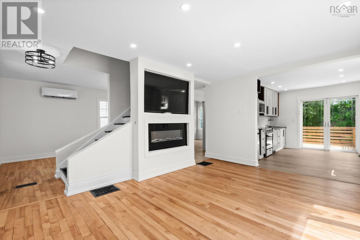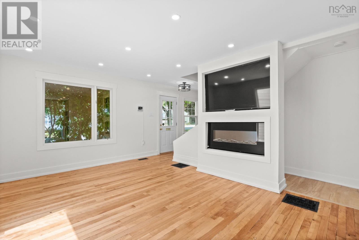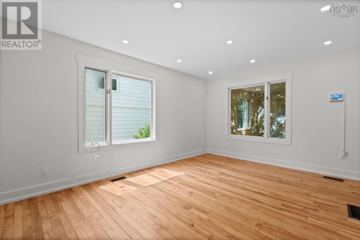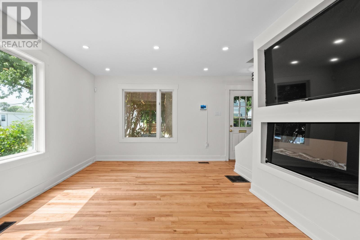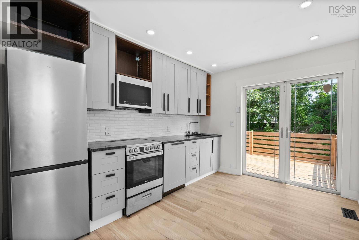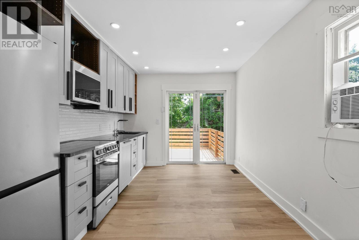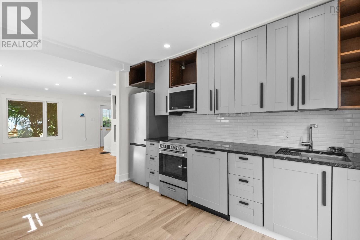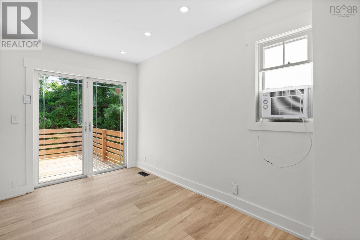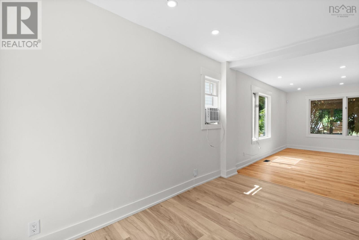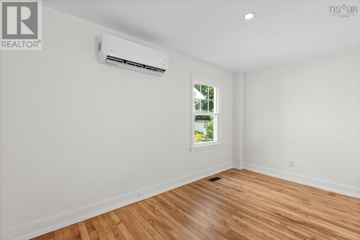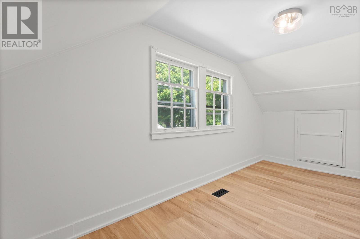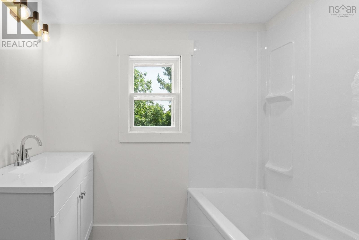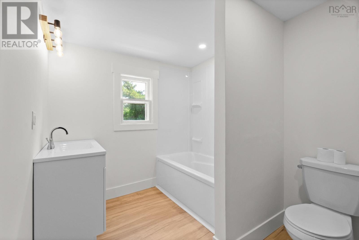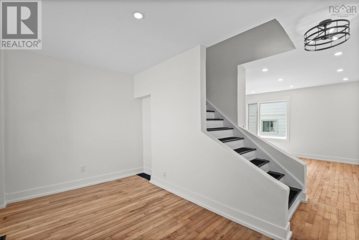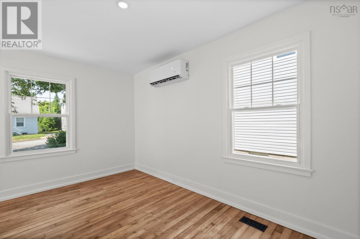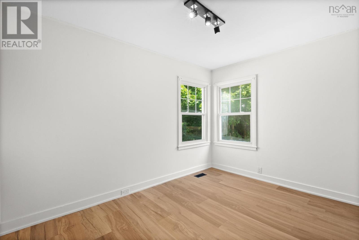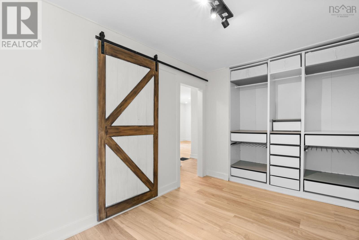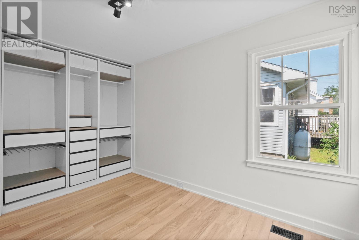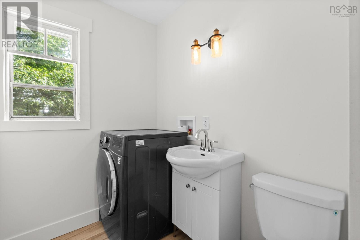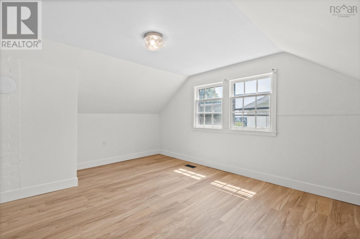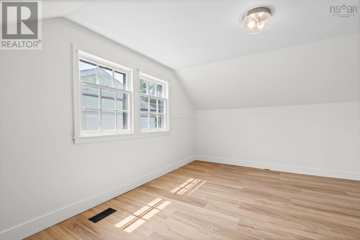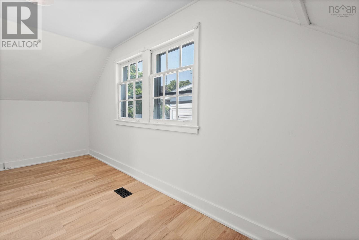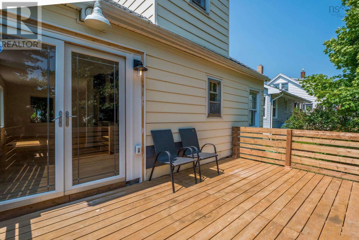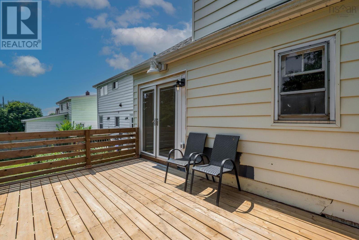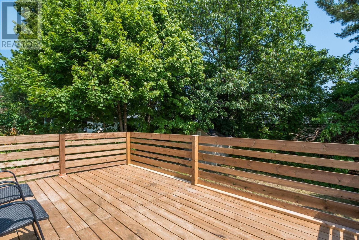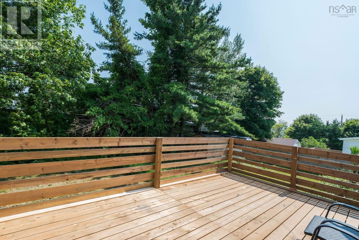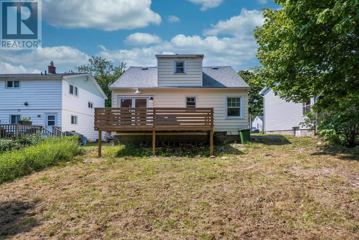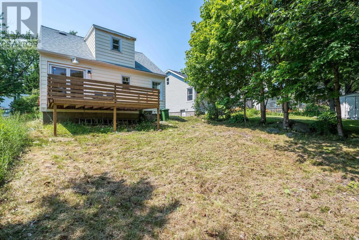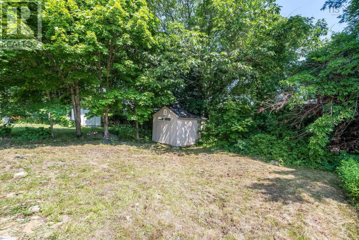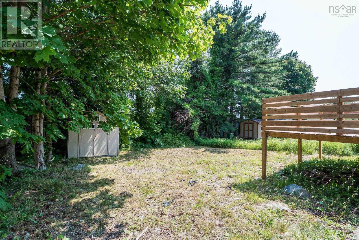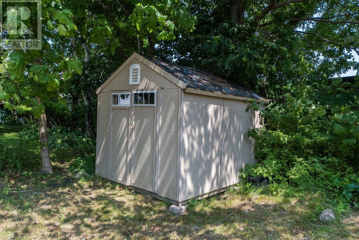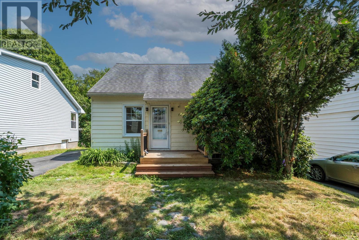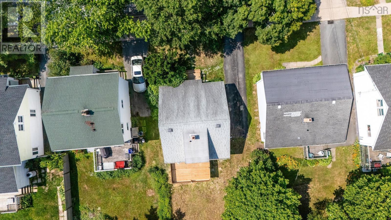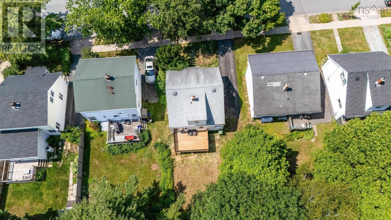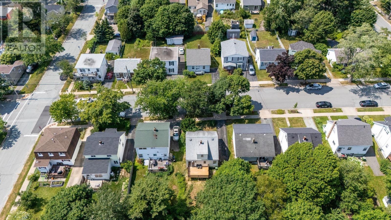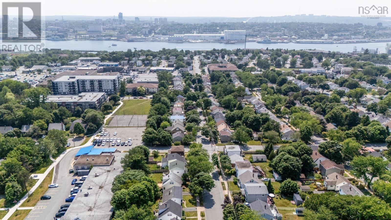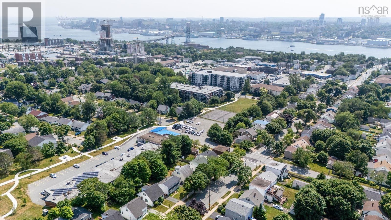54 Symonds Street Dartmouth, Nova Scotia B3A 3L7
$399,000
This is a good home in an excellent location. There is ample space, the room sizes are good, there are 1 ½ baths, the layout is flexible and the yard is excellent. There is a heat pump on the main floor, the roof is about 12 years old, oil tank 3 years old, furnace 18 years old, hot water heater 4 years old. Some of the upgrades are professionally done, others are more DIY. There is a full inspection report available for interested buyers and it is in the documents tab for agents. As with most homes of this era and in this neighborhood there are some things that need upgrading or are typical of the days when the home was built. Most of the windows are older, the basement is a high crawlspace, good for utilities and storage but nothing else. If you are able to take on some projects then come explore this home with good bones and great potential. (id:45785)
Property Details
| MLS® Number | 202517962 |
| Property Type | Single Family |
| Neigbourhood | Northbrook |
| Community Name | Dartmouth |
| Amenities Near By | Golf Course, Playground, Public Transit, Shopping, Place Of Worship |
| Features | Level |
| Structure | Shed |
Building
| Bathroom Total | 2 |
| Bedrooms Above Ground | 3 |
| Bedrooms Total | 3 |
| Appliances | Stove, Dishwasher, Washer/dryer Combo, Refrigerator |
| Basement Type | Crawl Space |
| Constructed Date | 1951 |
| Construction Style Attachment | Detached |
| Cooling Type | Wall Unit, Heat Pump |
| Exterior Finish | Aluminum Siding |
| Flooring Type | Hardwood, Vinyl Plank |
| Foundation Type | Poured Concrete |
| Half Bath Total | 1 |
| Stories Total | 2 |
| Size Interior | 1,193 Ft2 |
| Total Finished Area | 1193 Sqft |
| Type | House |
| Utility Water | Municipal Water |
Parking
| Paved Yard |
Land
| Acreage | No |
| Land Amenities | Golf Course, Playground, Public Transit, Shopping, Place Of Worship |
| Landscape Features | Landscaped |
| Sewer | Municipal Sewage System |
| Size Irregular | 0.0918 |
| Size Total | 0.0918 Ac |
| Size Total Text | 0.0918 Ac |
Rooms
| Level | Type | Length | Width | Dimensions |
|---|---|---|---|---|
| Second Level | Primary Bedroom | 11.11 x 15.10 | ||
| Second Level | Bedroom | 7.10 x 16.2 | ||
| Second Level | Bath (# Pieces 1-6) | 8.10 x 11.4 | ||
| Main Level | Living Room | 15.10 x 15.11 | ||
| Main Level | Kitchen | 9.10 x 12 | ||
| Main Level | Dining Room | 8.7 x 14 | ||
| Main Level | Bedroom | 8.6 x 14 | ||
| Main Level | Bath (# Pieces 1-6) | 5.1 x 6.8 |
https://www.realtor.ca/real-estate/28619173/54-symonds-street-dartmouth-dartmouth
Contact Us
Contact us for more information
Peter Brouwer
(902) 481-2971
www.peterbrouwer.com/
84 Chain Lake Drive
Beechville, Nova Scotia B3S 1A2

