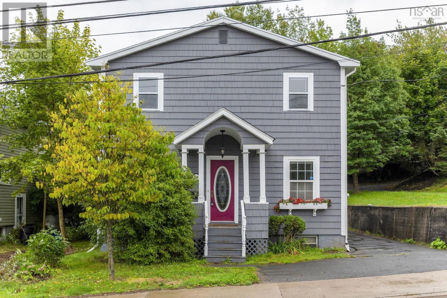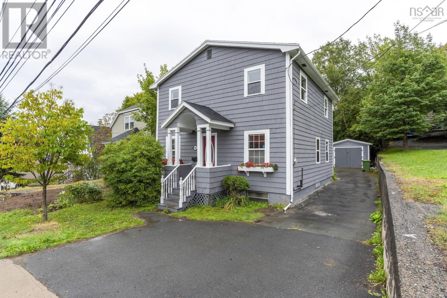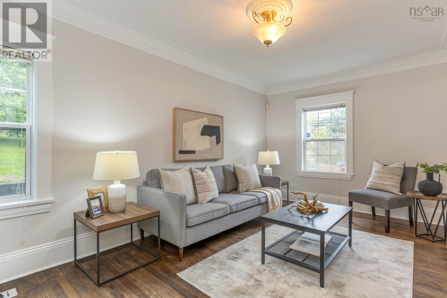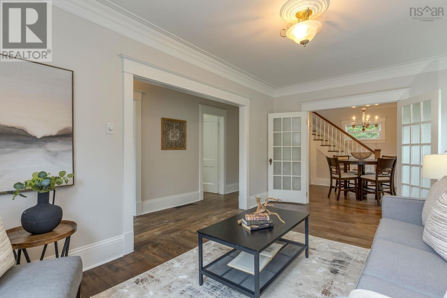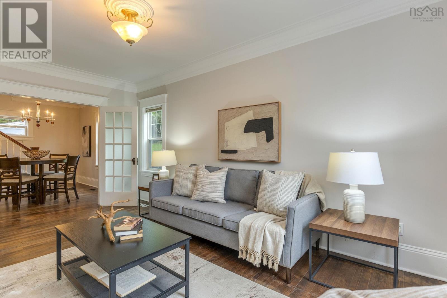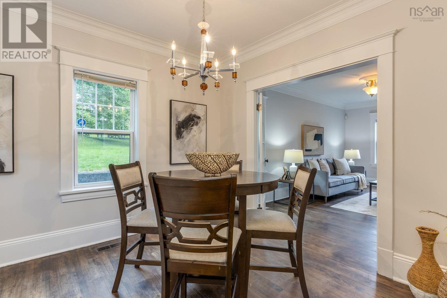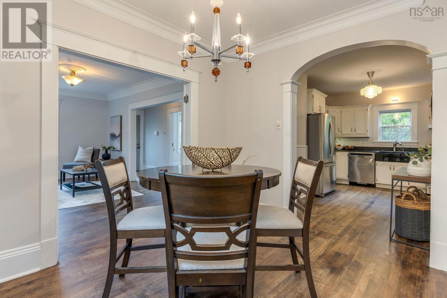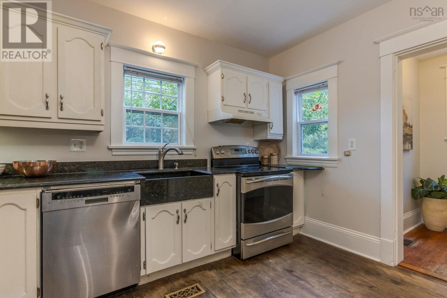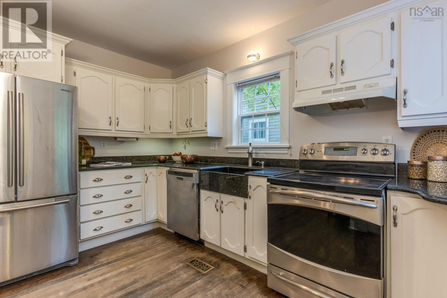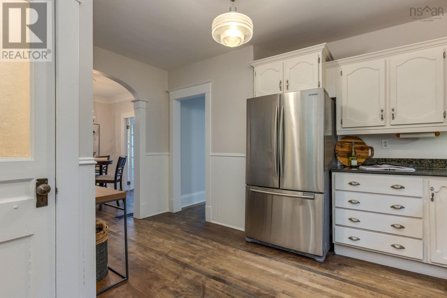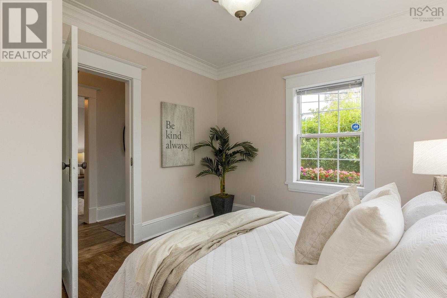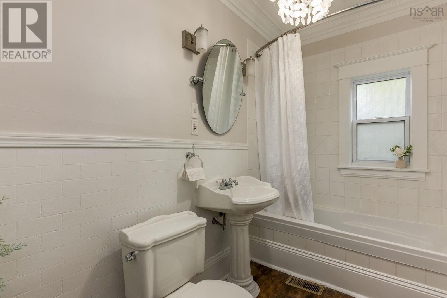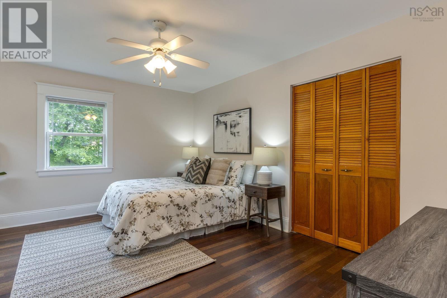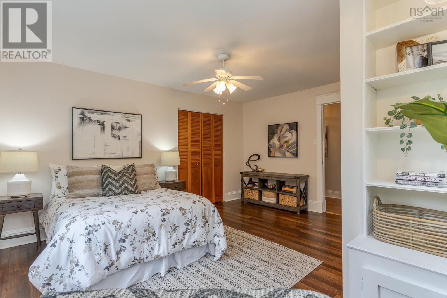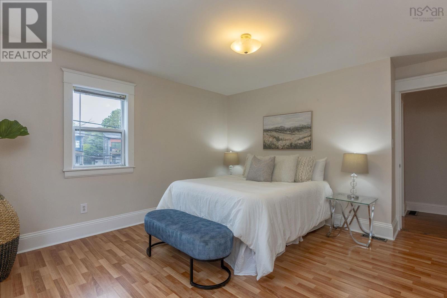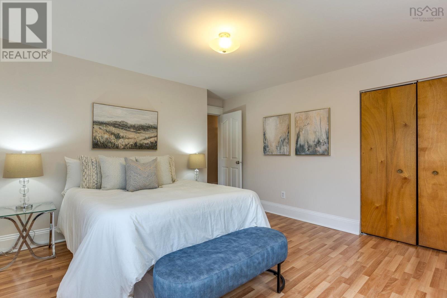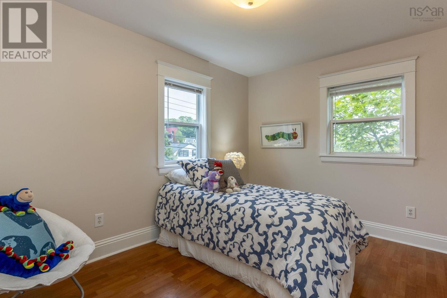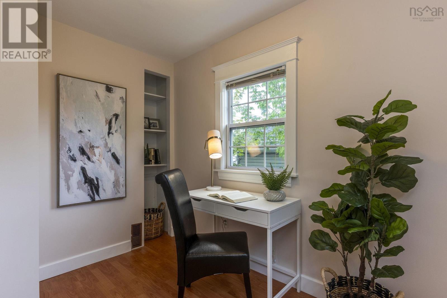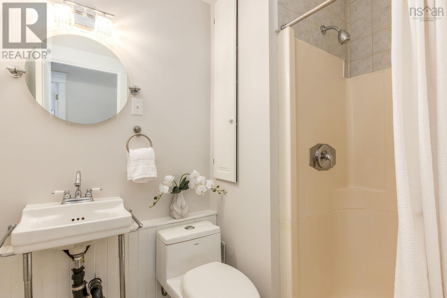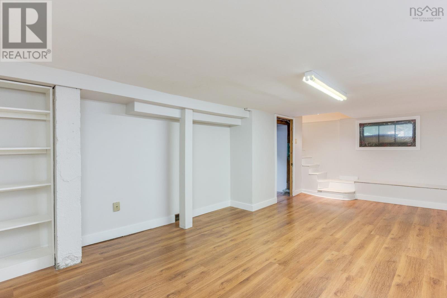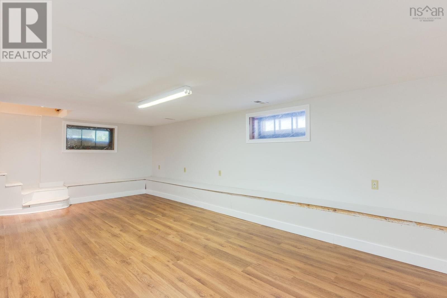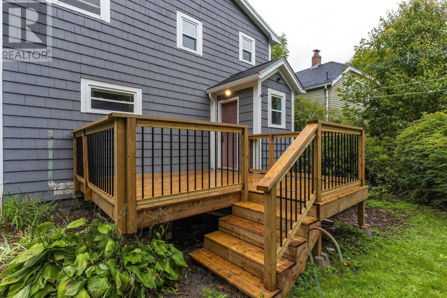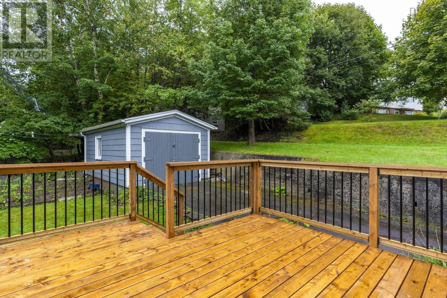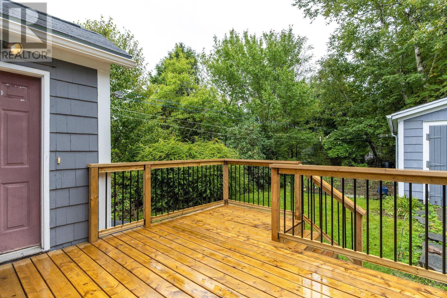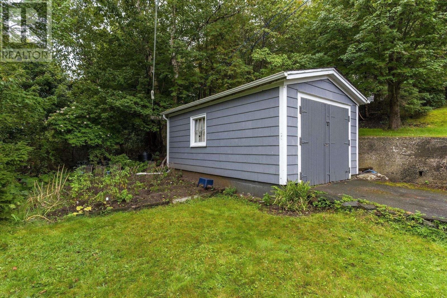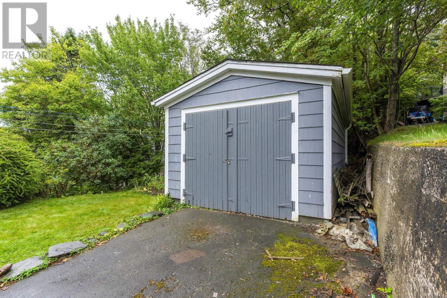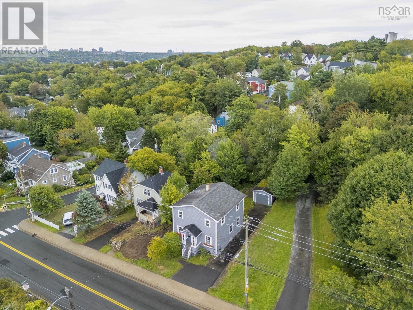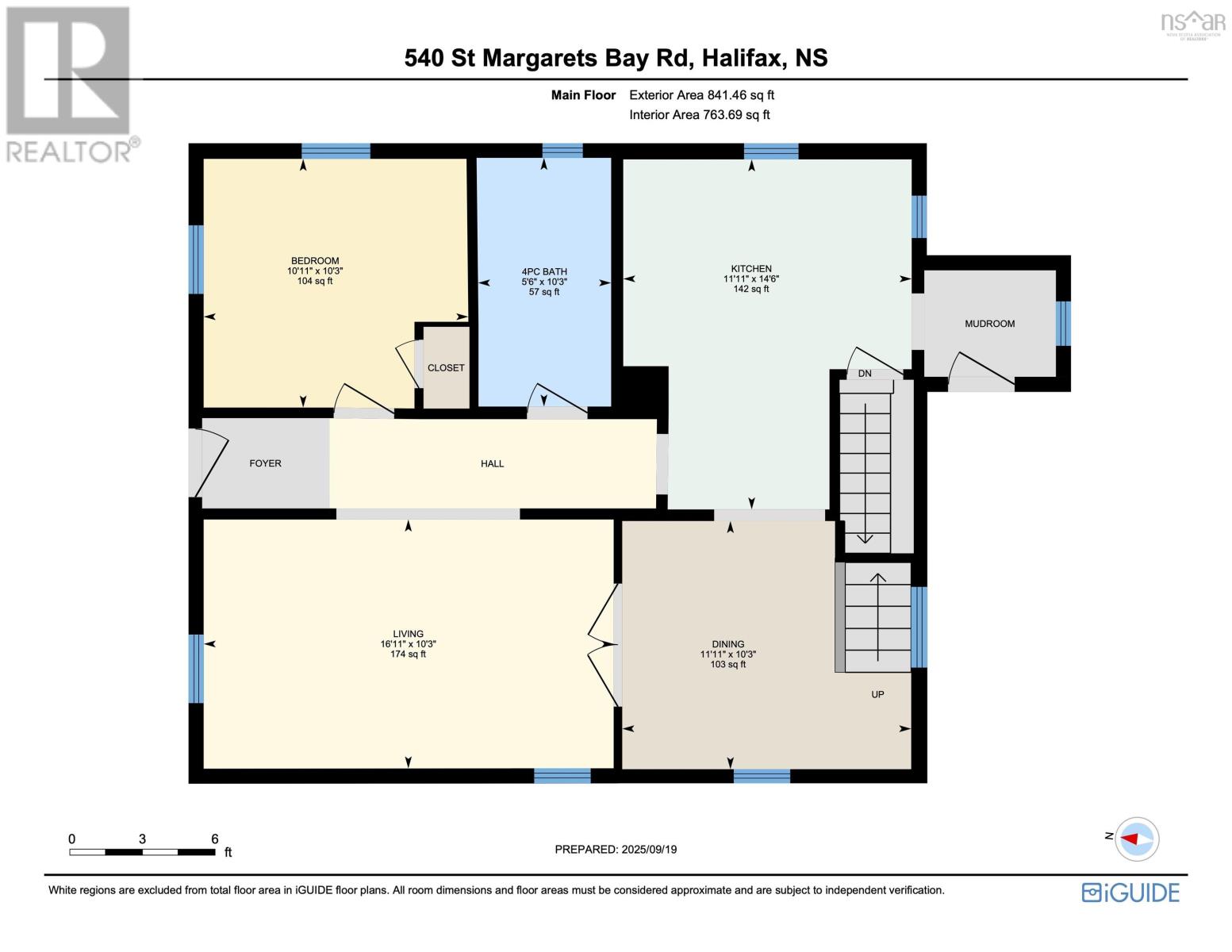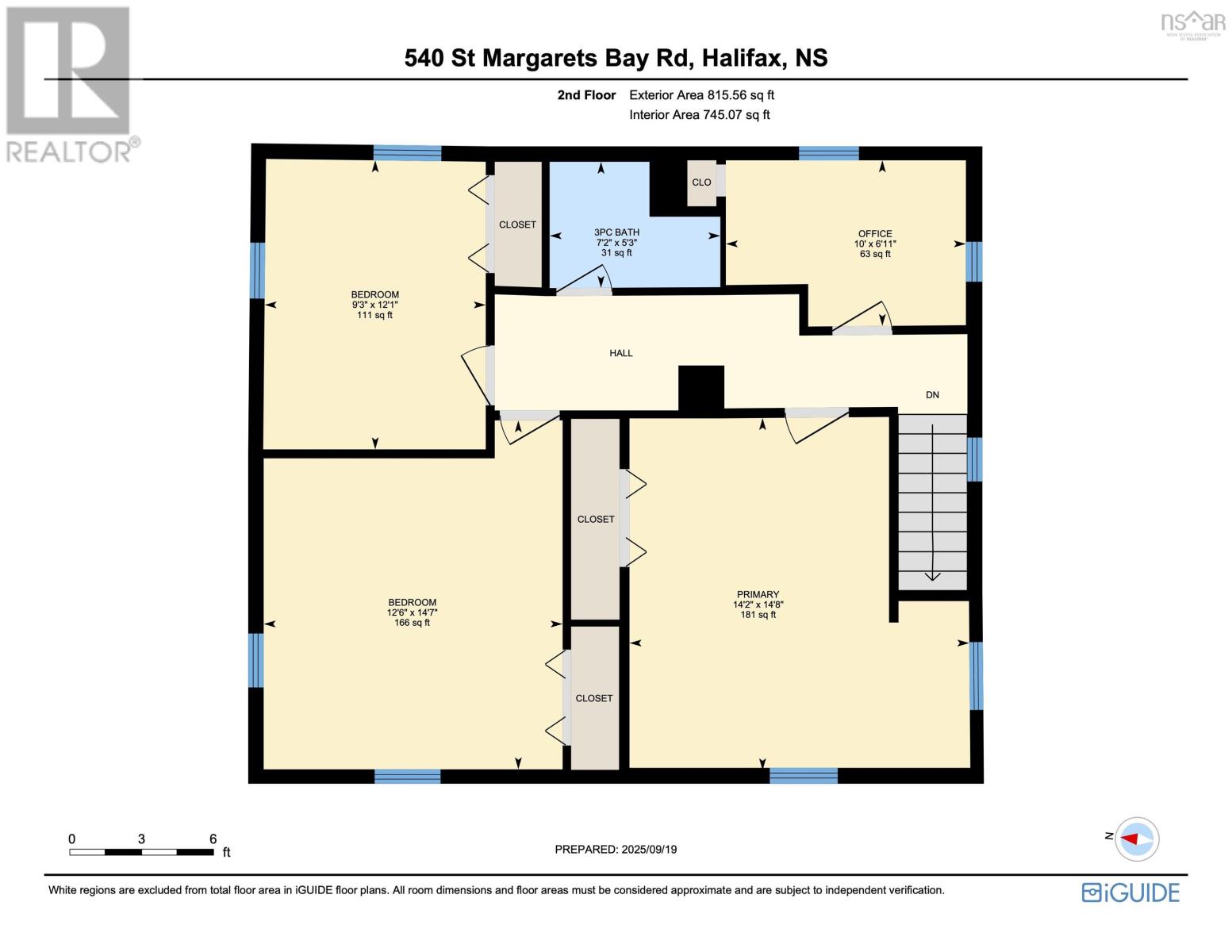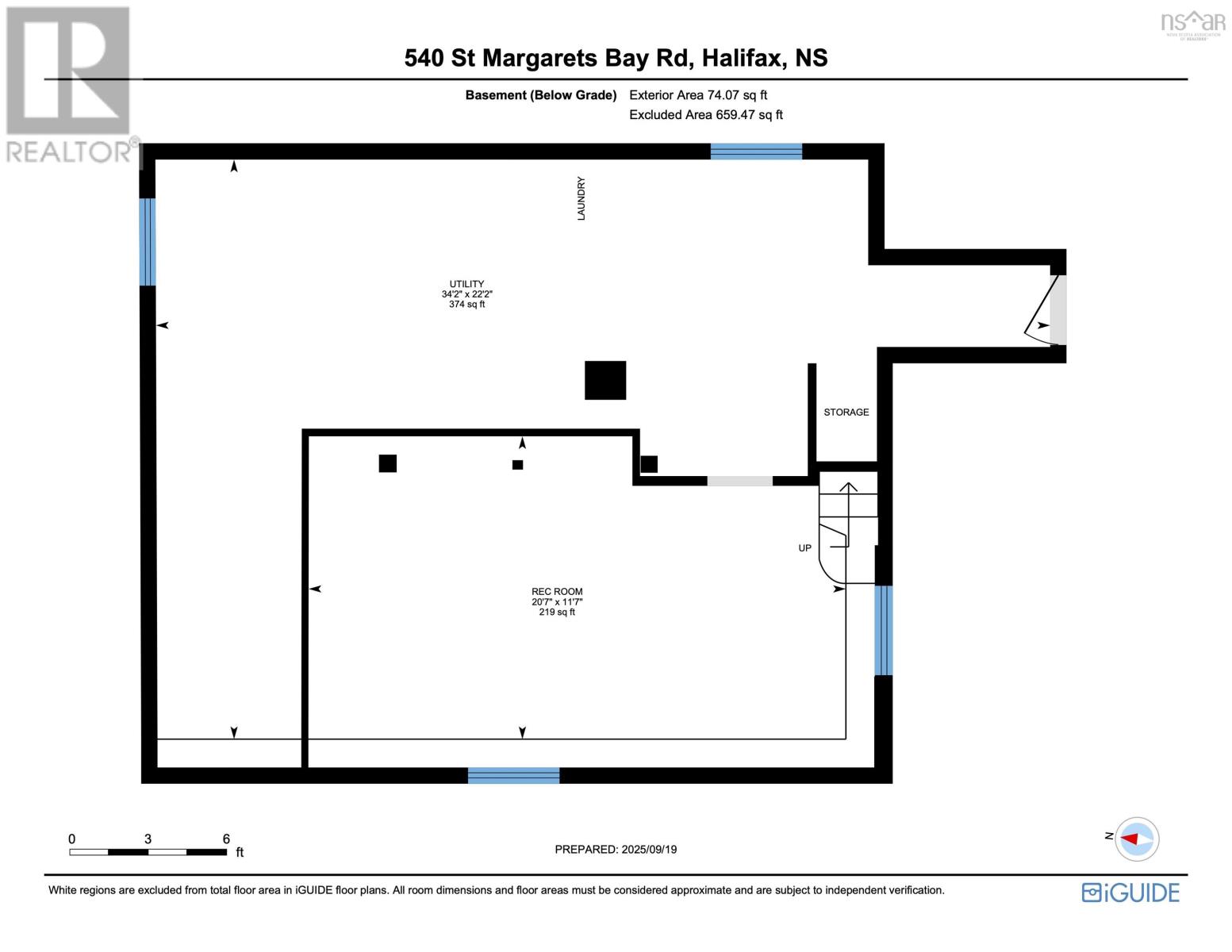540 St Margarets Bay Road Halifax, Nova Scotia B3N 1K5
$549,900
540 St. Margarets Bay Road is a charming 4-bedrm, 2-bath home just minutes from the Halifax Peninsula. Perfectly situated near the Chain of Lakes Trail, Chocolate Lake, & an easy commute to all amenities, this property offers both convenience & character. The main lvl features a spacious living rm, dining rm, kitchen, 1 bedrm, & a full bath. The home showcases rich hardwood floors that add warmth & charm to the main living spaces. Upstairs, youll find 3 generously sized bedrms, an office, & another full bath, great for families or those needing extra space for work or guests. The lower lvl offers excellent potential for future development, whether youre looking to create a rec room, studio, or additional living area. Recent upgrades include a freshly painted interior & exterior, a brand-new deck, & a new oil tank. Outdoors, the sunny backyard is perfect for gardening, while mature trees provide great privacy. A detached garage completes the package. W/ its character, thoughtful layout, & prime location, this home is a fantastic opportunity to enjoy city living w/ easy access to nature & recreation. (id:45785)
Property Details
| MLS® Number | 202523928 |
| Property Type | Single Family |
| Neigbourhood | Fairmount Ridge |
| Community Name | Halifax |
| Amenities Near By | Park, Playground, Public Transit, Shopping, Place Of Worship |
| Community Features | Recreational Facilities |
Building
| Bathroom Total | 2 |
| Bedrooms Above Ground | 4 |
| Bedrooms Total | 4 |
| Appliances | Oven, Stove, Dryer, Washer, Refrigerator |
| Constructed Date | 1937 |
| Construction Style Attachment | Detached |
| Exterior Finish | Wood Siding |
| Flooring Type | Hardwood, Laminate |
| Foundation Type | Poured Concrete |
| Stories Total | 2 |
| Size Interior | 1,876 Ft2 |
| Total Finished Area | 1876 Sqft |
| Type | House |
| Utility Water | Municipal Water |
Parking
| Garage | |
| Detached Garage | |
| Paved Yard |
Land
| Acreage | No |
| Land Amenities | Park, Playground, Public Transit, Shopping, Place Of Worship |
| Landscape Features | Landscaped |
| Sewer | Municipal Sewage System |
| Size Irregular | 0.0872 |
| Size Total | 0.0872 Ac |
| Size Total Text | 0.0872 Ac |
Rooms
| Level | Type | Length | Width | Dimensions |
|---|---|---|---|---|
| Second Level | Primary Bedroom | 14.8 x 14.2-jog | ||
| Second Level | Bedroom | 14.7 x 12.6-jog | ||
| Second Level | Bedroom | 12.1 x 9.3 | ||
| Second Level | Den | 10. x 6.11-jog | ||
| Second Level | Bath (# Pieces 1-6) | 7.2 x 5.3-jog | ||
| Basement | Recreational, Games Room | 20.7 x 11.7-jog | ||
| Basement | Laundry Room | Laundry | ||
| Basement | Utility Room | 34.2x22.2-jogs(unfinished) | ||
| Main Level | Foyer | Foyer | ||
| Main Level | Living Room | 16.11 x 10.3 | ||
| Main Level | Dining Room | 11.11 x 10.3-jog | ||
| Main Level | Kitchen | 14.6 x 11.11-jogs | ||
| Main Level | Bedroom | 10.11 x 10.3 | ||
| Main Level | Bath (# Pieces 1-6) | 10.3 x 5.6 | ||
| Main Level | Mud Room | Mud Room |
https://www.realtor.ca/real-estate/28894269/540-st-margarets-bay-road-halifax-halifax
Contact Us
Contact us for more information
Maria Barreiro
(902) 454-6797
www.falkwingroup.ca/
https://www.facebook.com/FalkwinGroup/
https://www.linkedin.com/company/27214195/admin/
https://www.instagram.com/falkwin_group/?hl=en
84 Chain Lake Drive
Beechville, Nova Scotia B3S 1A2

