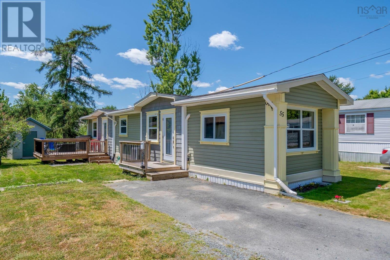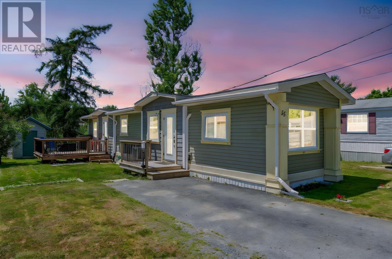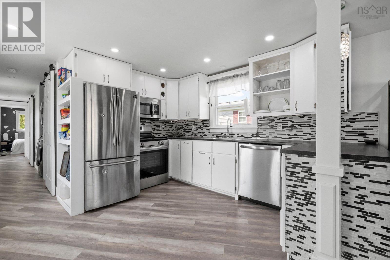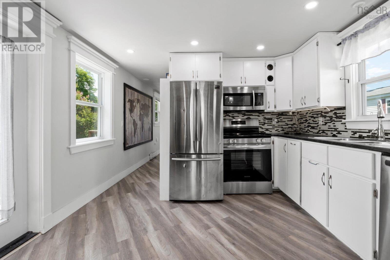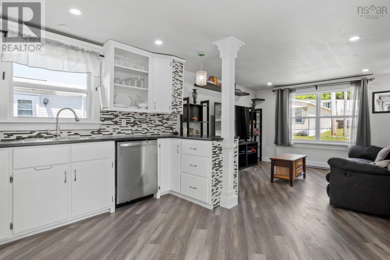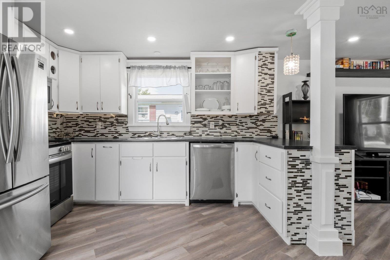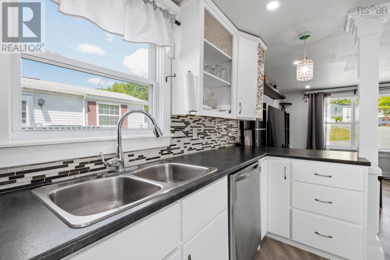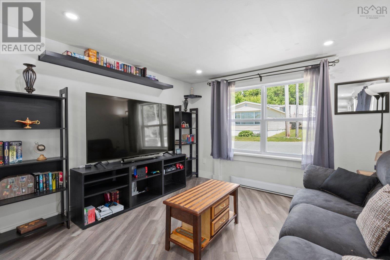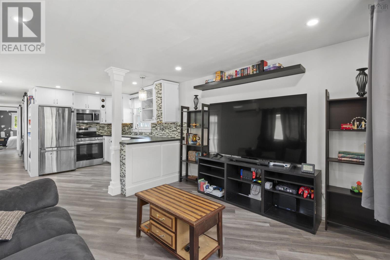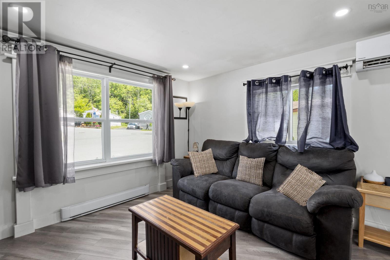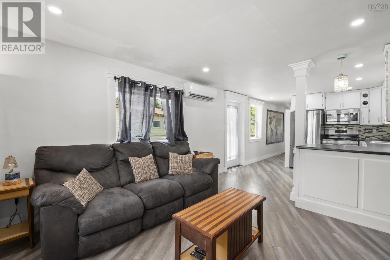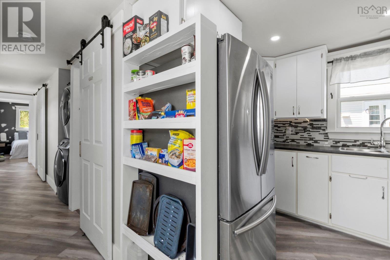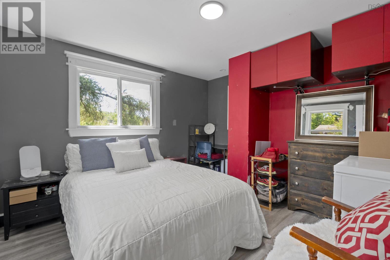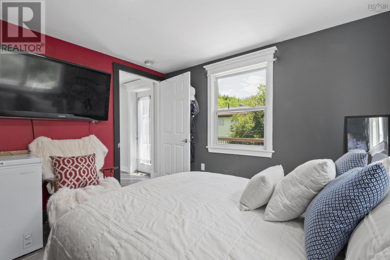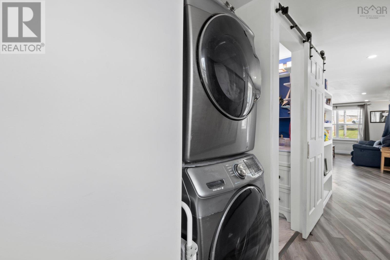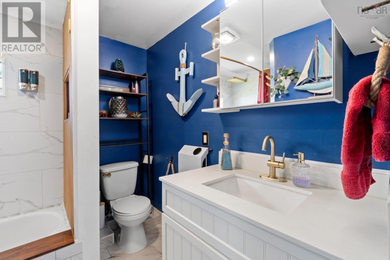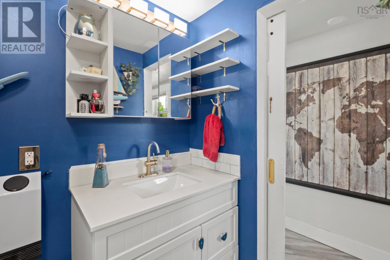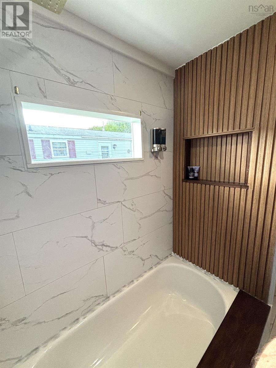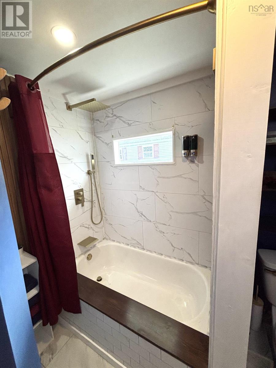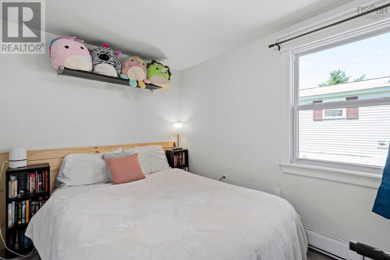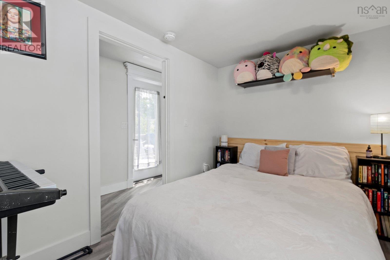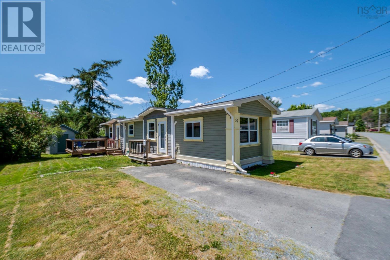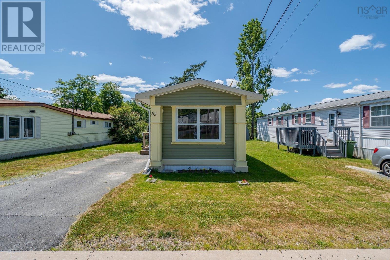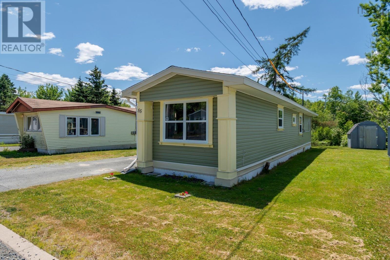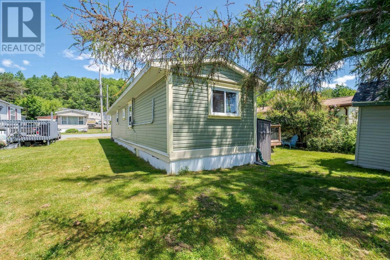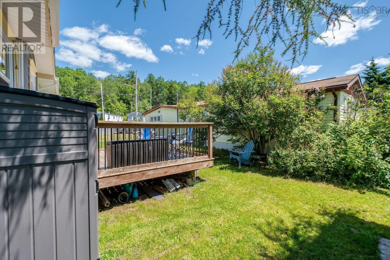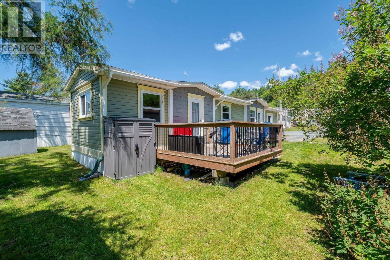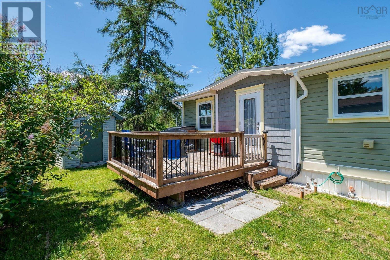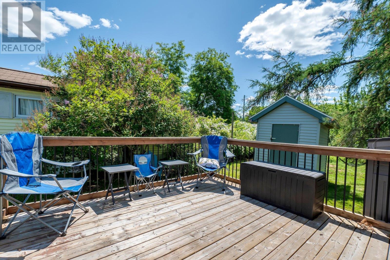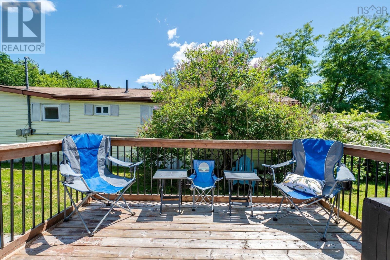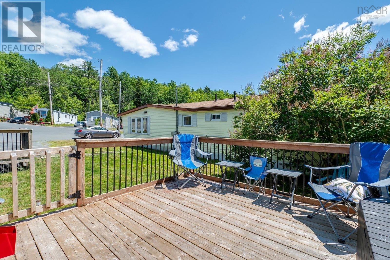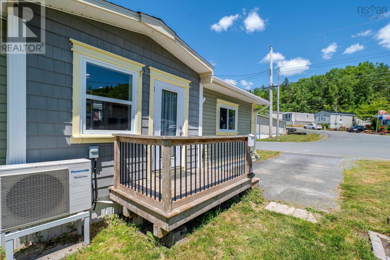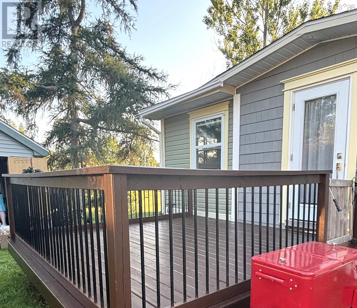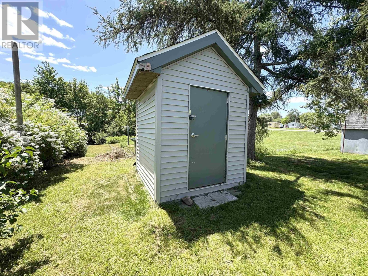55 Brook Street Middle Sackville, Nova Scotia B4E 1C1
$209,900
Welcome home! This meticulously maintained 2 bedroom, 1 bathroom home offers the perfect combination of comfort and modern design you've been looking for. You'll enjoy stylish and practical updates including the comfort of a heat pump, generator hookup, sliding barn doors, and a fully renovated bathroom. The bright and airy windows throughout provide lots of natural light and a comfortable and inviting atmosphere. The spacious primary bedroom is tucked away at the end of the home and has a little nook, perfect for an office space. The second bedroom is bright, spacious and has a large closet. Outside, you'll love relaxing on the large deck, playing in the yard and enjoy the storage provided in the beautiful shed. This location offers a welcoming neighborhood feeling while being just minutes from amenities, including shopping, schools, transit and parks. This home is move-in ready and you'll enjoy low property taxes and water is included in lot fees. Pride of ownership is apparent in this home. Don't miss out on this opportunity. (id:45785)
Property Details
| MLS® Number | 202516844 |
| Property Type | Single Family |
| Neigbourhood | Sackville Estates |
| Community Name | Middle Sackville |
| Amenities Near By | Park, Playground, Public Transit, Shopping, Place Of Worship |
| Community Features | Recreational Facilities, School Bus |
| Features | Level |
Building
| Bathroom Total | 1 |
| Bedrooms Above Ground | 2 |
| Bedrooms Total | 2 |
| Appliances | Stove, Dishwasher, Dryer, Washer, Microwave, Refrigerator |
| Architectural Style | Mini |
| Basement Type | None |
| Constructed Date | 1973 |
| Cooling Type | Heat Pump |
| Exterior Finish | Vinyl |
| Flooring Type | Laminate |
| Stories Total | 1 |
| Size Interior | 672 Ft2 |
| Total Finished Area | 672 Sqft |
| Type | Mobile Home |
| Utility Water | Municipal Water |
Parking
| Paved Yard |
Land
| Acreage | No |
| Land Amenities | Park, Playground, Public Transit, Shopping, Place Of Worship |
| Sewer | Municipal Sewage System |
Rooms
| Level | Type | Length | Width | Dimensions |
|---|---|---|---|---|
| Main Level | Living Room | 11.2 x 11.2 | ||
| Main Level | Eat In Kitchen | 12.3 x 11.2 | ||
| Main Level | Bath (# Pieces 1-6) | 4 Piece | ||
| Main Level | Primary Bedroom | 11.2 x 11.2 -JOG | ||
| Main Level | Bedroom | 10.3 x 7.2 |
https://www.realtor.ca/real-estate/28569335/55-brook-street-middle-sackville-middle-sackville
Contact Us
Contact us for more information
Tanya Diana Rose
tanyadianarose.royallepage.ca/
https://www.facebook.com/tanyadianarose
84 Chain Lake Drive
Beechville, Nova Scotia B3S 1A2
Dawn Way
(902) 463-9874
www.facebook.com/wayrealtor
https://www.instagram.com/wayrealtor
610 Wright Avenue, Unit 2
Dartmouth, Nova Scotia B3A 1M9

